809 Charlotte Street #A/B/C, Johnstown, CO 80534
Local realty services provided by:Better Homes and Gardens Real Estate Kenney & Company
809 Charlotte Street #A/B/C,Johnstown, CO 80534
$1,350,000
- 6 Beds
- 4 Baths
- 6,311 sq. ft.
- Single family
- Active
Listed by:wayne lewis3035888808
Office:lc real estate group, llc.
MLS#:IR1040307
Source:ML
Price summary
- Price:$1,350,000
- Price per sq. ft.:$213.91
About this home
Fully renovated historic church turned into a one of a kind luxury residence with large 1,990 SF full unfinished basement (1930) with separate exterior entry (Ask about finish plans), 3 bedroom, 1 bathroom ranch (1920), and 2 car detached garage with office and storage area with kitchenette and 3/4 bath could also flex as a non-conforming additional dwelling unit (ADU). Four to five car concrete parking pad suitable for future garage with access from alley or N Greeley Ave (Ask about plans). The church features historic architecture, vaulted ceilings, stained glass windows, custom craftsman doors and trim, wrought iron detailing, and custom lighting and plumbing fixtures create a one of a kind charm. Open kitchen, dining, and living area is perfect for entertaining large groups. Kitchen features custom slab granite, silgranit kitchen sink, 36" gas range w/ oil rubbed bronze hood, frameless custom cabinets, and stainless wall oven and microwave. The dining room area features full height glass door and windows opening to a large composite deck perfect for backyard gatherings. The main floor features an office or non-conforming bedroom next to a full bathroom with frames glass walk-in shower and Japanese soaker tub. Unique upstairs bedroom/loft area features bathroom with shower, walk-in closet, and stairs to large covered deck. Fully renovated with new roof, tankless water heater, cat5 cable, and more. Opportunity to expand with separate exterior entry to a full unfinished basement featuring +/- 9' ceilings, rough-in bath, and egress window (In progress). The 3 bedroom, 1 bathroom ranch features hardwood flooring in living and bedrooms, vinyl flooring in kitchen and dining, partial updated kitchen cabinets, gas range, OTR microwave, and more. Forced air heating and electric heat panels and swamp cooler. Large side yard on sprinkler system with exterior storage shed. The ranch is currently leased on a month-to-month lease.
Contact an agent
Home facts
- Year built:1930
- Listing ID #:IR1040307
Rooms and interior
- Bedrooms:6
- Total bathrooms:4
- Full bathrooms:2
- Living area:6,311 sq. ft.
Heating and cooling
- Cooling:Ceiling Fan(s), Central Air, Evaporative Cooling
- Heating:Forced Air
Structure and exterior
- Roof:Composition
- Year built:1930
- Building area:6,311 sq. ft.
- Lot area:0.32 Acres
Schools
- High school:Roosevelt
- Middle school:Other
- Elementary school:Letford
Utilities
- Water:Public
- Sewer:Public Sewer
Finances and disclosures
- Price:$1,350,000
- Price per sq. ft.:$213.91
- Tax amount:$2,005 (2024)
New listings near 809 Charlotte Street #A/B/C
- New
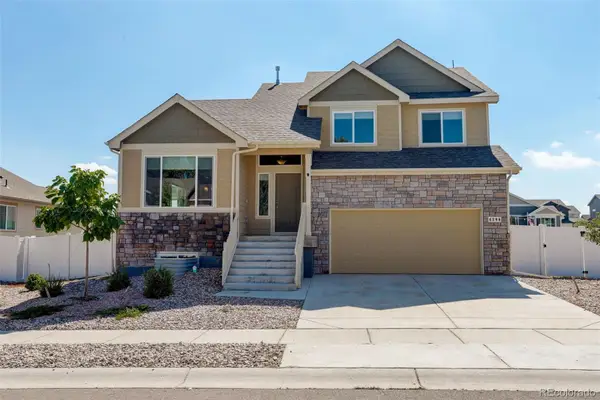 $505,000Active3 beds 3 baths2,442 sq. ft.
$505,000Active3 beds 3 baths2,442 sq. ft.4396 Mountain Sky Street, Johnstown, CO 80534
MLS# 6236945Listed by: COLDWELL BANKER REALTY 56 - New
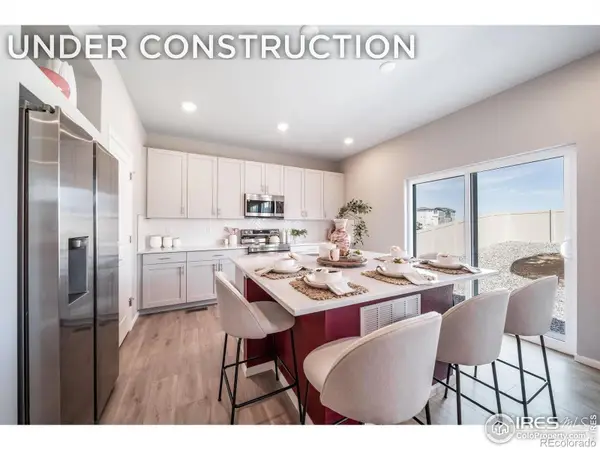 $651,920Active5 beds 4 baths3,360 sq. ft.
$651,920Active5 beds 4 baths3,360 sq. ft.4393 Alderwood Drive, Johnstown, CO 80534
MLS# IR1044473Listed by: KELLER WILLIAMS REALTY- AURORA - New
 $534,900Active3 beds 3 baths3,052 sq. ft.
$534,900Active3 beds 3 baths3,052 sq. ft.133 Muscovey Lane, Johnstown, CO 80534
MLS# IR1044540Listed by: C3 REAL ESTATE SOLUTIONS, LLC - New
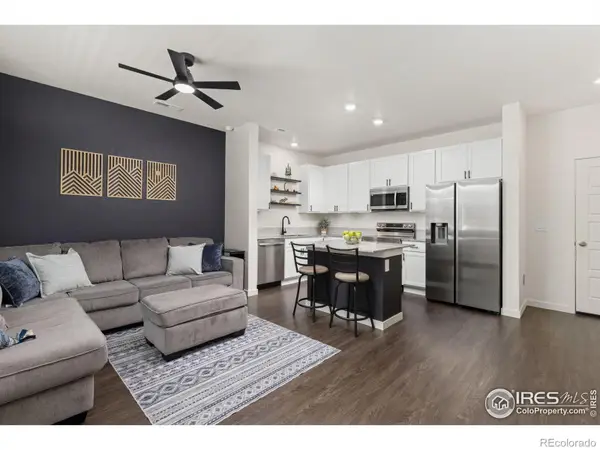 $343,000Active2 beds 3 baths1,122 sq. ft.
$343,000Active2 beds 3 baths1,122 sq. ft.317 Cardinal Street, Johnstown, CO 80534
MLS# IR1044526Listed by: LOVINS REAL ESTATE - New
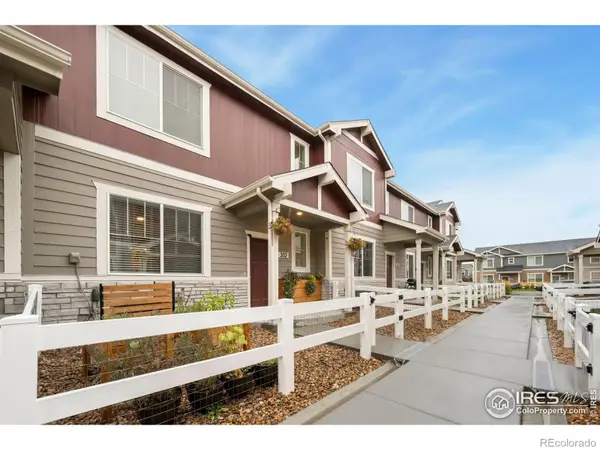 $347,500Active2 beds 3 baths1,122 sq. ft.
$347,500Active2 beds 3 baths1,122 sq. ft.302 Oriole Way, Johnstown, CO 80534
MLS# IR1044506Listed by: THE STATION REAL ESTATE - New
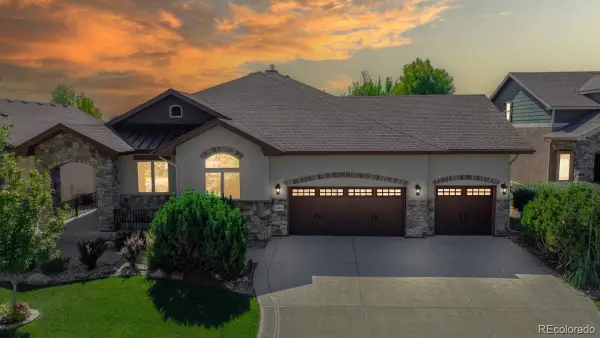 $860,000Active4 beds 4 baths4,296 sq. ft.
$860,000Active4 beds 4 baths4,296 sq. ft.4534 Tarragon Drive, Johnstown, CO 80534
MLS# 7796465Listed by: KEY TEAM REAL ESTATE CORP. - New
 $270,000Active2 beds 1 baths784 sq. ft.
$270,000Active2 beds 1 baths784 sq. ft.382 S Parish Avenue, Johnstown, CO 80534
MLS# IR1044443Listed by: REAL ESTATE EXPERTS - New
 $624,900Active5 beds 4 baths2,775 sq. ft.
$624,900Active5 beds 4 baths2,775 sq. ft.4213 Lucas Drive, Johnstown, CO 80534
MLS# 5314765Listed by: RE/MAX PROFESSIONALS - New
 $514,950Active3 beds 3 baths1,791 sq. ft.
$514,950Active3 beds 3 baths1,791 sq. ft.4663 Sugar Beet Street, Johnstown, CO 80534
MLS# 6588729Listed by: RICHMOND REALTY INC - New
 $514,950Active4 beds 2 baths1,747 sq. ft.
$514,950Active4 beds 2 baths1,747 sq. ft.4675 Sugar Beet Street, Johnstown, CO 80534
MLS# 7485612Listed by: RICHMOND REALTY INC
