38025 E 145th Place, Keenesburg, CO 80643
Local realty services provided by:Better Homes and Gardens Real Estate Kenney & Company
38025 E 145th Place,Keenesburg, CO 80643
$775,000
- 4 Beds
- 4 Baths
- 4,330 sq. ft.
- Single family
- Active
Listed by: kimberly brown, fabiola rollkimberly.brown1@cbrealty.com,303-588-1768
Office: coldwell banker realty 24
MLS#:2343595
Source:ML
Price summary
- Price:$775,000
- Price per sq. ft.:$178.98
- Monthly HOA dues:$50
About this home
This stunning 4,330 sq. ft. home is a perfect blend of elegance and comfort, featuring four spacious bedrooms and four beautifully designed bathrooms. From the moment you arrive, the stone exterior and ample parking set the stage for a warm welcome. Step inside to find an open and airy layout bathed in natural light, thanks to the home's expansive windows that frame picturesque views and create a bright, inviting atmosphere.
The interior boasts gleaming hardwood floors, abundant cabinetry, and luxurious granite countertops, all enhanced by elegant lighting fixtures. The expansive living area is designed for both relaxation and entertaining, with a neutral color palette, ceiling fan, and generous storage space.
The primary suite is a true retreat, offering a spacious layout, hardwood accents, and an abundance of natural light that pours in through the wide-open windows. The en-suite bathroom is equally impressive, featuring high-end finishes, ample space, and a spa-like ambiance.
Additional bedrooms provide comfortable, sunlit spaces, while the well-appointed bathrooms continue the theme of luxury and attention to detail. The sizable, fenced yard offers a private outdoor oasis, perfect for relaxation or entertaining.
With its thoughtful design, elegant finishes, and an abundance of natural light from its wide-open windows, this home is an exceptional opportunity for those seeking beauty, comfort, and functionality in one remarkable package.
Contact an agent
Home facts
- Year built:2014
- Listing ID #:2343595
Rooms and interior
- Bedrooms:4
- Total bathrooms:4
- Full bathrooms:3
- Half bathrooms:1
- Living area:4,330 sq. ft.
Heating and cooling
- Cooling:Central Air
- Heating:Forced Air
Structure and exterior
- Roof:Composition
- Year built:2014
- Building area:4,330 sq. ft.
- Lot area:1 Acres
Schools
- High school:Brighton
- Middle school:Overland Trail
- Elementary school:Mary E Pennock
Utilities
- Water:Shared Well
- Sewer:Septic Tank
Finances and disclosures
- Price:$775,000
- Price per sq. ft.:$178.98
- Tax amount:$5,354 (2024)
New listings near 38025 E 145th Place
- New
 $175,000Active5.26 Acres
$175,000Active5.26 AcresLot A County Road 63, Keenesburg, CO 80643
MLS# 2165324Listed by: COLORADO TENDERFOOT PROPERTIES - New
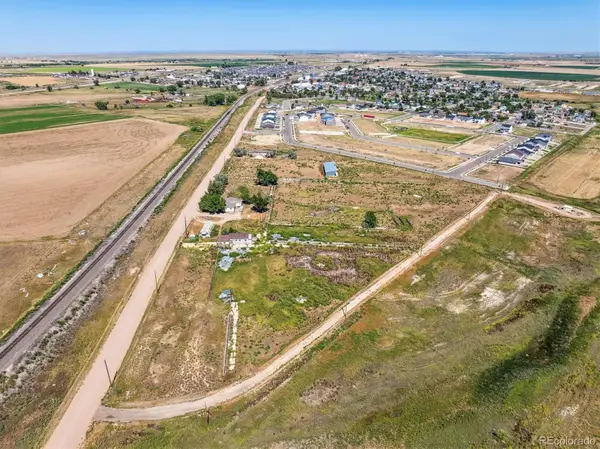 $775,000Active12 Acres
$775,000Active12 Acres27882 County Road 16, Keenesburg, CO 80643
MLS# 6684642Listed by: KELLER WILLIAMS ADVANTAGE REALTY LLC - New
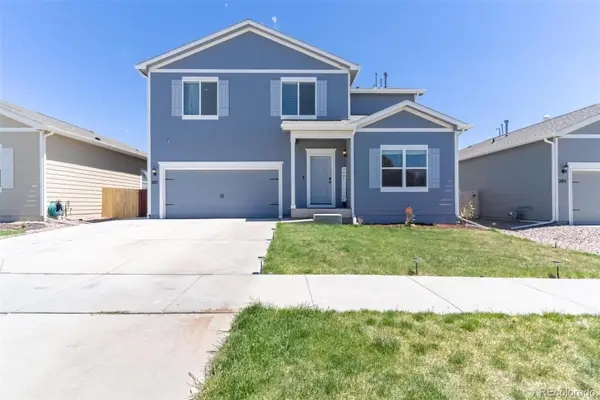 $490,000Active5 beds 3 baths2,439 sq. ft.
$490,000Active5 beds 3 baths2,439 sq. ft.207 Zachary Street, Keenesburg, CO 80643
MLS# 3023239Listed by: KELLER WILLIAMS REALTY DOWNTOWN LLC  $550,000Active3 beds 2 baths2,820 sq. ft.
$550,000Active3 beds 2 baths2,820 sq. ft.1958 County Road 65, Keenesburg, CO 80643
MLS# IR1047201Listed by: REALTY ONE GROUP FOURPOINTS $944,000Active160 Acres
$944,000Active160 AcresE 152nd Ave & Peterson Road, Keenesburg, CO 80643
MLS# 6180368Listed by: LOKATION $944,000Active160 Acres
$944,000Active160 AcresE 160th Ave & Peterson Road, Keenesburg, CO 80643
MLS# 9135355Listed by: LOKATION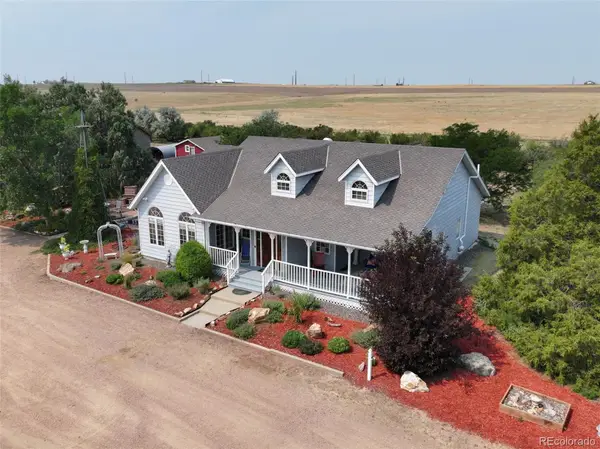 $998,990Active4 beds 3 baths4,524 sq. ft.
$998,990Active4 beds 3 baths4,524 sq. ft.28242 County Road 10, Keenesburg, CO 80643
MLS# 4875672Listed by: COLORADO TENDERFOOT PROPERTIES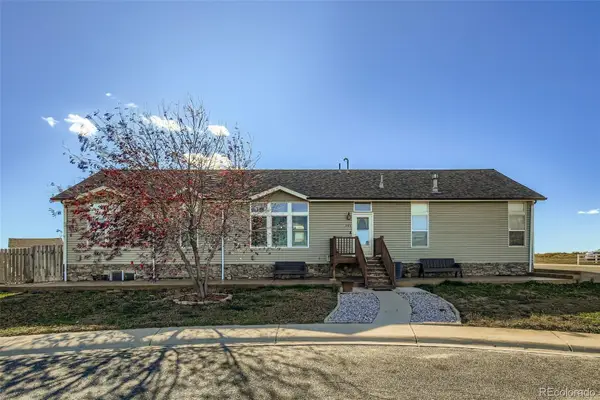 $525,000Active4 beds 3 baths2,968 sq. ft.
$525,000Active4 beds 3 baths2,968 sq. ft.245 W Crawford Avenue, Keenesburg, CO 80643
MLS# 4870583Listed by: BERKSHIRE HATHAWAY HOMESERVICES COLORADO REAL ESTATE, LLC - BRIGHTON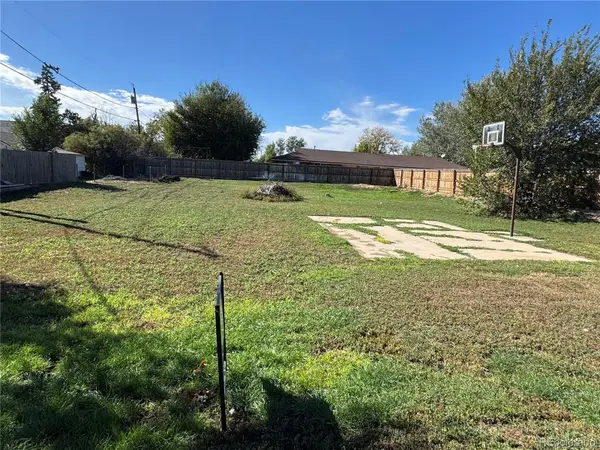 $85,000Active0.23 Acres
$85,000Active0.23 Acres85 S Stewart Street, Keenesburg, CO 80643
MLS# 3609895Listed by: DAY AND COMPANY INC $400,000Active3 beds 2 baths1,476 sq. ft.
$400,000Active3 beds 2 baths1,476 sq. ft.507 Porter Avenue, Keenesburg, CO 80643
MLS# IR1044977Listed by: EXP REALTY LLC
