26212 Center Drive, Kittredge, CO 80457
Local realty services provided by:Better Homes and Gardens Real Estate Kenney & Company
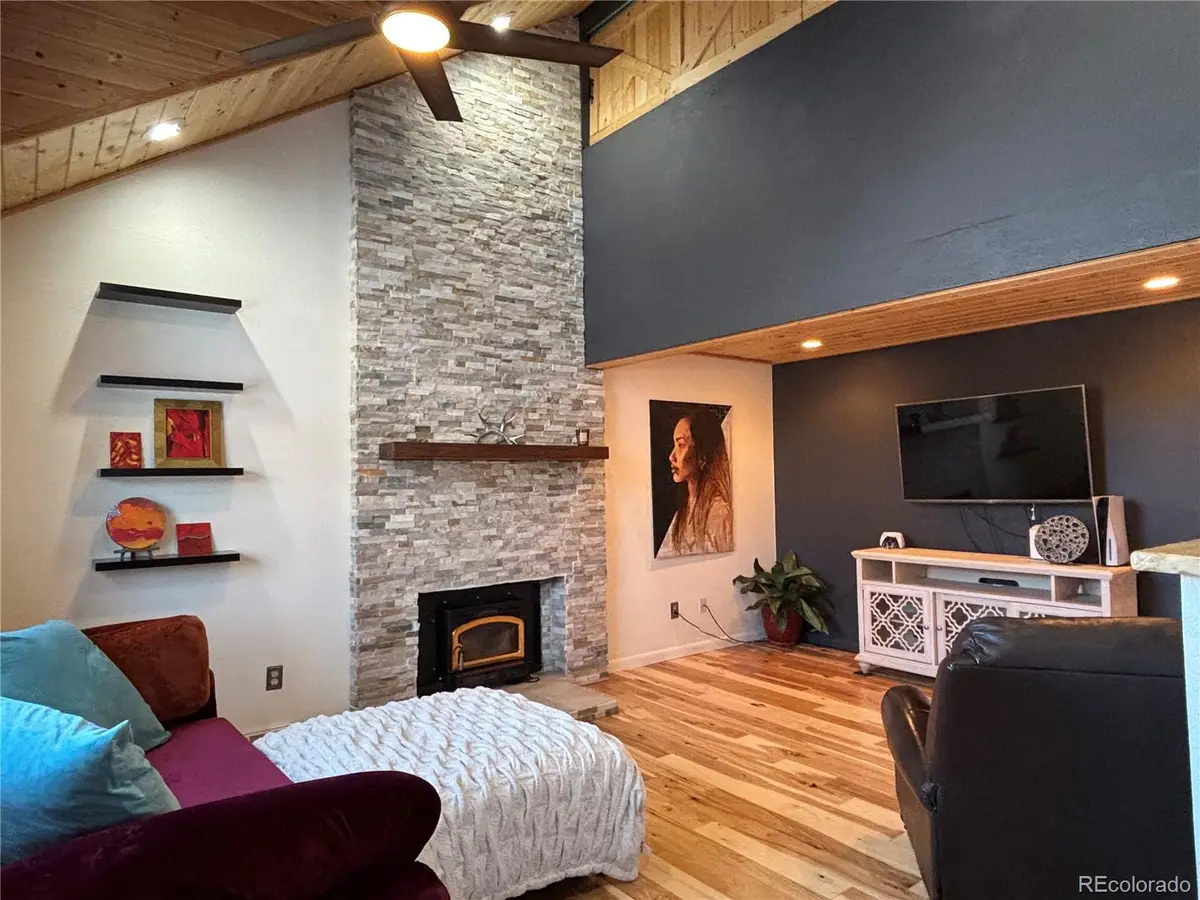
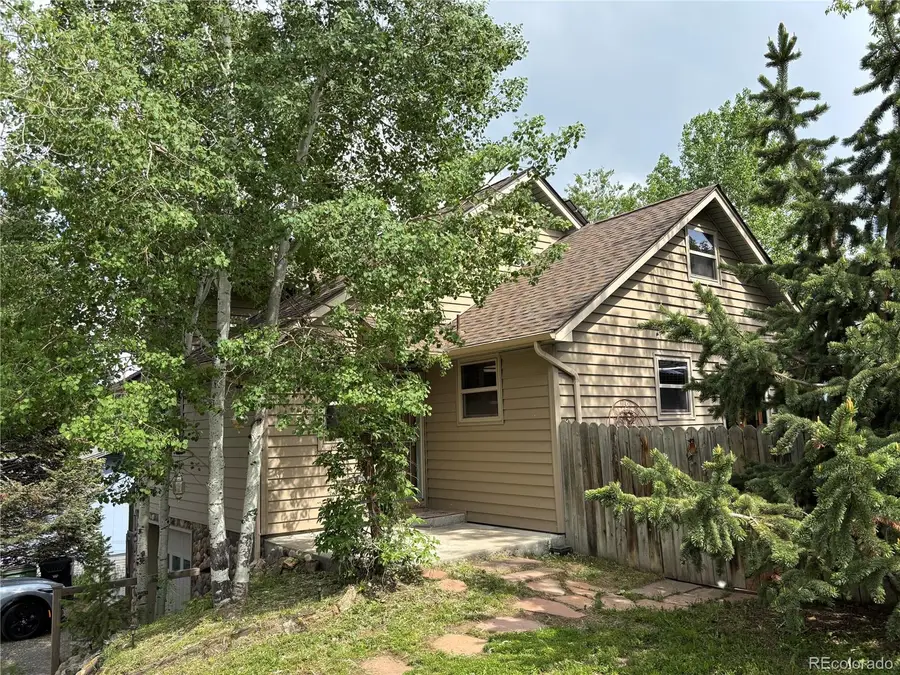
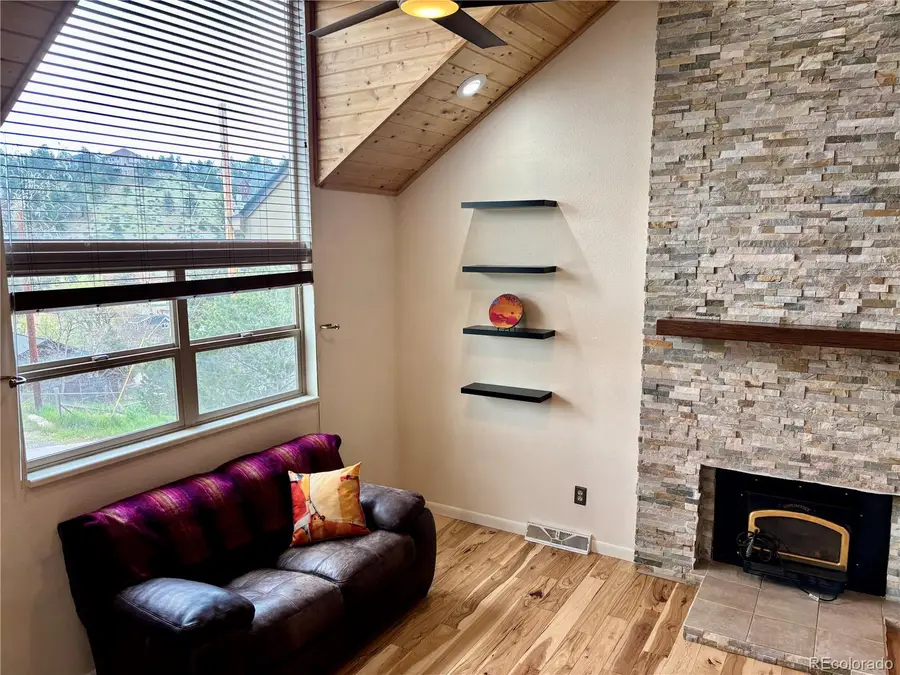
26212 Center Drive,Kittredge, CO 80457
$625,000
- 4 Beds
- 3 Baths
- 1,957 sq. ft.
- Single family
- Active
Listed by:paul motz-storeypaulmotzs@gmail.com,303-870-2573
Office:storey real estate & constr
MLS#:8313499
Source:ML
Price summary
- Price:$625,000
- Price per sq. ft.:$319.37
About this home
SELLERS ARE WILLING TO GET CREATIVE! Open to considering options such as seller financing, contingent offers, or an arrangement to rent until closing if you are under contract to buy this house.
Stunning foothills home with views across the valley and walkable to Kittredge restaurants and shops, as well as O'Fallon Park. Every room has been updated and beautifully decorated, with new wood floors throughout. House hack by renting out part of your house--or enjoy the whole house for yourself and your guests. Lower level is a complete suite with kitchen, living room, bedroom and bathroom, and can be entered through the garage for a separate entrance. The lower level can likely be rented as an Airbnb for between $100 and $200 a night (check with Jeffco for recently updated STR rules). Long term rentals of the size of the lower level are getting $1000 to $1300/month. Living room has a dramatic vaulted ceiling and high efficiency wood-burning fireplace insert. Outdoors, enjoy the aspens and other trees and plantings, and fully fenced yard. Patio doors in dining room open onto the backyard deck and flagstone patio areas for entertaining. Easy commute to Denver or to mountain adventures. Nearby hiking and biking opportunities abound. With public water and sewer as well as county-maintained paved roads, you won't have to worry about maintaining well, septic, or the road.
Features that add value: New roof in 2024, solar panels installed in 2021 (owned), Dishwasher and refrigerator recently replaced, leaf filter on gutters, fire mitigation done according to specifications from fire department. Because these upgrades have already been done, you will enjoy lower utility and insurance bills.
Contact an agent
Home facts
- Year built:1974
- Listing Id #:8313499
Rooms and interior
- Bedrooms:4
- Total bathrooms:3
- Full bathrooms:1
- Living area:1,957 sq. ft.
Heating and cooling
- Heating:Forced Air
Structure and exterior
- Roof:Composition
- Year built:1974
- Building area:1,957 sq. ft.
- Lot area:0.19 Acres
Schools
- High school:Evergreen
- Middle school:Evergreen
- Elementary school:Parmalee
Utilities
- Water:Public
- Sewer:Public Sewer
Finances and disclosures
- Price:$625,000
- Price per sq. ft.:$319.37
- Tax amount:$3,194 (2023)
New listings near 26212 Center Drive
- New
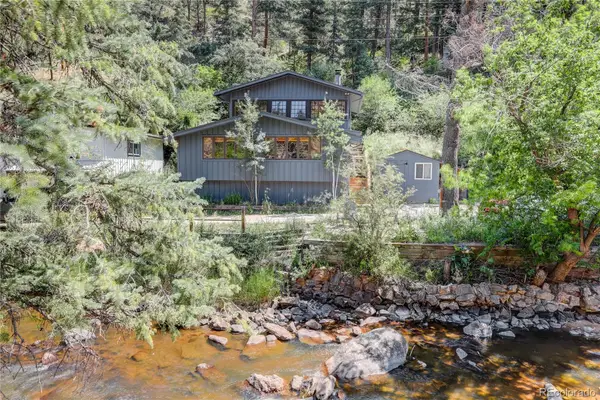 $725,000Active3 beds 1 baths1,345 sq. ft.
$725,000Active3 beds 1 baths1,345 sq. ft.27154 Highway 74, Evergreen, CO 80439
MLS# 5701869Listed by: COLDWELL BANKER GLOBAL LUXURY DENVER - New
 $850,000Active4 beds 4 baths4,069 sq. ft.
$850,000Active4 beds 4 baths4,069 sq. ft.3118 Moonshadow Lane, Evergreen, CO 80439
MLS# 5901428Listed by: RE/MAX ALLIANCE 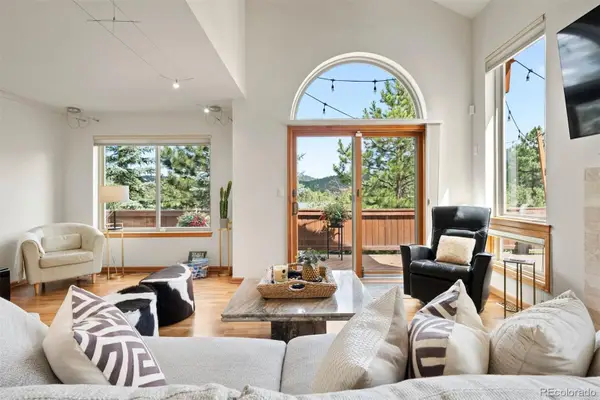 $920,000Active3 beds 4 baths2,554 sq. ft.
$920,000Active3 beds 4 baths2,554 sq. ft.3228 Sun Ridge Lane, Evergreen, CO 80439
MLS# 3489729Listed by: LIV SOTHEBY'S INTERNATIONAL REALTY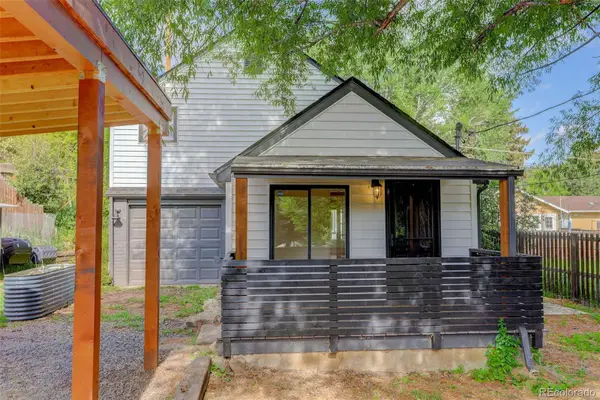 $525,000Active3 beds 1 baths1,100 sq. ft.
$525,000Active3 beds 1 baths1,100 sq. ft.3429 Avenue D, Kittredge, CO 80457
MLS# 5750583Listed by: COLDWELL BANKER REALTY 28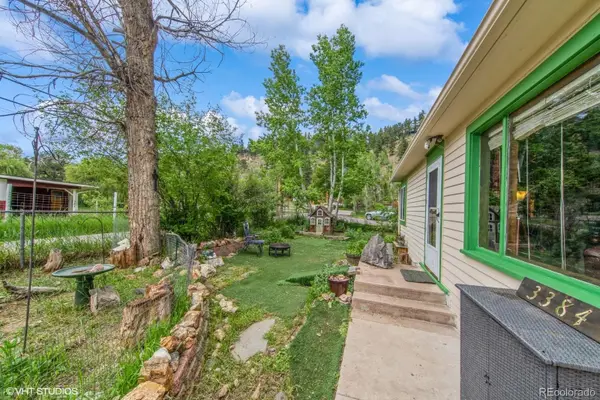 $460,000Active2 beds 1 baths1,264 sq. ft.
$460,000Active2 beds 1 baths1,264 sq. ft.3384 Avenue F, Kittredge, CO 80457
MLS# 3947391Listed by: KELLER WILLIAMS ADVANTAGE REALTY LLC $599,000Active3 beds 2 baths1,462 sq. ft.
$599,000Active3 beds 2 baths1,462 sq. ft.27124 Sun Ridge Drive, Evergreen, CO 80439
MLS# 4969122Listed by: LIV SOTHEBY'S INTERNATIONAL REALTY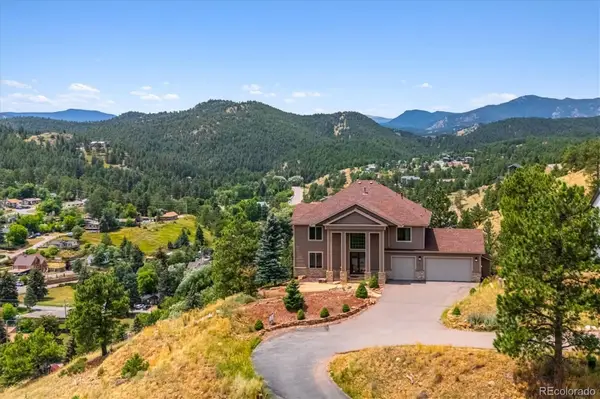 $1,449,000Active6 beds 4 baths4,636 sq. ft.
$1,449,000Active6 beds 4 baths4,636 sq. ft.3191 Bittersweet Lane, Evergreen, CO 80439
MLS# 8787802Listed by: RE/MAX PROFESSIONALS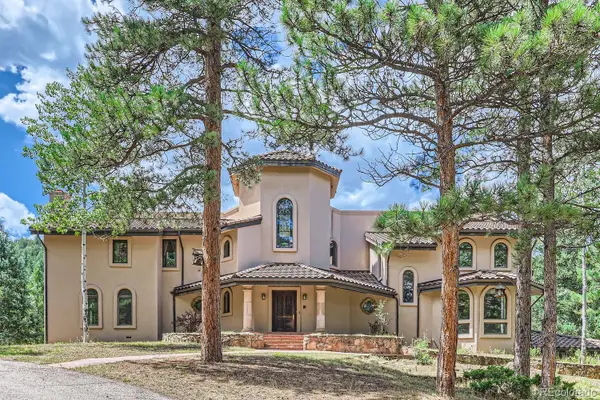 $2,249,000Active5 beds 5 baths9,515 sq. ft.
$2,249,000Active5 beds 5 baths9,515 sq. ft.26600 Mowbray Court, Evergreen, CO 80439
MLS# 9280511Listed by: GUARDIAN REAL ESTATE GROUP
