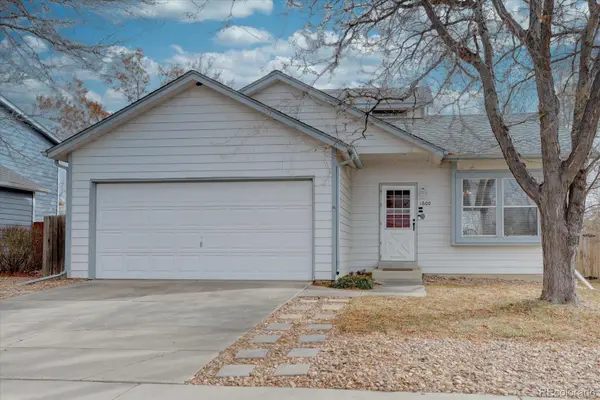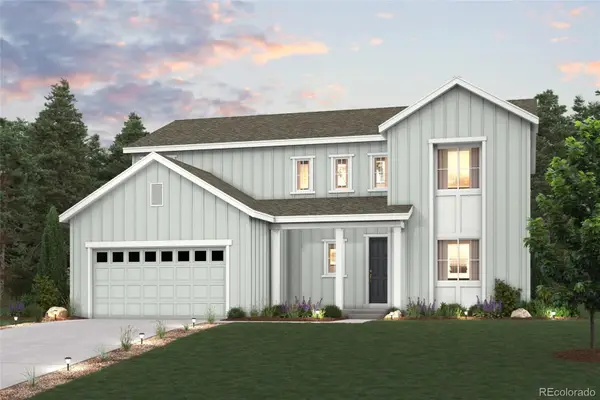10975 Maple Road, Lafayette, CO 80026
Local realty services provided by:Better Homes and Gardens Real Estate Kenney & Company
10975 Maple Road,Lafayette, CO 80026
$2,495,000
- 3 Beds
- 4 Baths
- 4,535 sq. ft.
- Single family
- Active
Listed by: sarah scott, infinity prossarah.scottwilson@compass.com,303-250-5323
Office: compass - denver
MLS#:6400041
Source:ML
Price summary
- Price:$2,495,000
- Price per sq. ft.:$550.17
About this home
Nestled on nearly five picturesque acres, this exceptional property blends Colorado country charm with refined living and top-tier equestrian amenities and just minutes from Lafayette, Boulder, and Broomfield. The beautifully crafted 3-bed, 4-bath farmhouse offers a chef’s kitchen with walk-in pantry, spacious great room, and a stunning primary suite spanning the entire upper level with spa bath, coffee bar, walk-in closet, and private balcony overlooking the barns and mountains.
Enjoy sweeping views from the wraparound porch. The attached private apartment with separate entrance—ideal for caretaker or home business. Recent updates include a new high-efficiency furnace and A/C (2025), 95% LED lighting, and fresh exterior paint (2024).
Equestrian features include a 4-stall barn with matted stalls, runs, Dutch doors, auto waterers, heated tack room, wash rack with instant hot water, and attached indoor arena (88’x59’). Outside, a professionally excavated 100’x200’ outdoor arena (2022) with premium cushion footing, 3 90' drylot turnouts (1 double, 2 single), round pen, chicken coop, goat/sheep pen, raised garden beds, and irrigation pond complete the setup.
Beautifully landscaped with Colorado native perennials, drip irrigation, and a small orchard of six apple trees. Two detached garages—one oversized for trucks or workshop use. Fully fenced with an automatic entry gate. A rare opportunity for those seeking peaceful country living with modern comforts and elite equestrian facilities.
Contact an agent
Home facts
- Year built:1968
- Listing ID #:6400041
Rooms and interior
- Bedrooms:3
- Total bathrooms:4
- Full bathrooms:1
- Half bathrooms:1
- Living area:4,535 sq. ft.
Heating and cooling
- Cooling:Central Air
- Heating:Forced Air
Structure and exterior
- Roof:Composition
- Year built:1968
- Building area:4,535 sq. ft.
- Lot area:4.76 Acres
Schools
- High school:Centaurus
- Middle school:Angevine
- Elementary school:Ryan
Utilities
- Water:Shared Well
- Sewer:Septic Tank
Finances and disclosures
- Price:$2,495,000
- Price per sq. ft.:$550.17
- Tax amount:$9,172 (2024)
New listings near 10975 Maple Road
- New
 $595,000Active3 beds 4 baths1,967 sq. ft.
$595,000Active3 beds 4 baths1,967 sq. ft.1659 Saratoga Drive, Lafayette, CO 80026
MLS# 2637339Listed by: RE/MAX NORTHWEST INC - New
 $499,000Active4 beds 2 baths2,134 sq. ft.
$499,000Active4 beds 2 baths2,134 sq. ft.1600 Parkside Circle, Lafayette, CO 80026
MLS# 6257970Listed by: HOME REAL ESTATE - New
 $470,000Active2 beds 2 baths2,343 sq. ft.
$470,000Active2 beds 2 baths2,343 sq. ft.208 Remuda Lane, Lafayette, CO 80026
MLS# 1652329Listed by: KELLER WILLIAMS INTEGRITY REAL ESTATE LLC - New
 $930,750Active5 beds 4 baths3,741 sq. ft.
$930,750Active5 beds 4 baths3,741 sq. ft.2488 Bailey Lane, Erie, CO 80026
MLS# 5805941Listed by: LANDMARK RESIDENTIAL BROKERAGE - New
 $895,170Active3 beds 3 baths3,236 sq. ft.
$895,170Active3 beds 3 baths3,236 sq. ft.2476 Bailey Lane, Lafayette, CO 80026
MLS# 9418311Listed by: LANDMARK RESIDENTIAL BROKERAGE - New
 $399,000Active3 beds 3 baths1,476 sq. ft.
$399,000Active3 beds 3 baths1,476 sq. ft.783 E County Line Road, Erie, CO 80516
MLS# IR1047380Listed by: FIRST SUMMIT REALTY - New
 $1,300,000Active4 beds 5 baths4,469 sq. ft.
$1,300,000Active4 beds 5 baths4,469 sq. ft.2554 Dutch Court, Lafayette, CO 80026
MLS# IR1047362Listed by: HERON REALTY - New
 $250,000Active1 beds 1 baths742 sq. ft.
$250,000Active1 beds 1 baths742 sq. ft.1110 Bacchus Drive #E-15, Lafayette, CO 80026
MLS# IR1047310Listed by: MILEHIMODERN - BOULDER - Open Sun, 11am to 2pmNew
 $585,000Active3 beds 3 baths2,060 sq. ft.
$585,000Active3 beds 3 baths2,060 sq. ft.1009 Acadia Avenue, Lafayette, CO 80026
MLS# 2932863Listed by: MOTION HOMES GROUP - New
 $315,000Active3 beds 2 baths1,260 sq. ft.
$315,000Active3 beds 2 baths1,260 sq. ft.1055 Artemis Circle, Lafayette, CO 80026
MLS# 6883653Listed by: HOMETOWN REALTY INC.
