2834 Blue Jay Way, Lafayette, CO 80026
Local realty services provided by:Better Homes and Gardens Real Estate Kenney & Company
2834 Blue Jay Way,Lafayette, CO 80026
$899,000
- 4 Beds
- 3 Baths
- 4,108 sq. ft.
- Single family
- Pending
Listed by:julie wood3038088392
Office:compass - boulder
MLS#:IR1043153
Source:ML
Price summary
- Price:$899,000
- Price per sq. ft.:$218.84
- Monthly HOA dues:$41.25
About this home
PRICED TO SELL! LOWEST PRICE PER SF in SOUTH POINTE NEIGHBORHOOD! NEW HVAC 2019, NEW ROOF 2019, NEW WINDOWS to the Front side of the house in 2019. NEW RADON MITIGATION SYSTEM AUGUST 2025, NEW DISHWASHER AUGUST 2025, KITCHEN UPGRADE INCLUDING GRANITE COUNTERTOPS 2019. FULLY REMODELED MODERN 5-PIECE EN SUITE BATHROOM 2019. IMPECCIBLY MAINTAINED. DO NOT LET YOUR CLIENTS MISS THIS HOME! Welcome to 2834 Blue Jay Way, a beautifully updated 4-bedroom, 3-bath home in the highly sought-after South Pointe community of Lafayette. With 4108 total square feet of thoughtfully designed living space, this home combines modern upgrades with a warm, inviting feel. The main floor features a dedicated office, ideal for remote work or study. Upstairs, the spacious primary suite offers a fully remodeled five-piece bathroom with a luxurious soaking tub, walk-in shower, and upscale finishes-your private retreat at the end of the day. At the heart of the home, the remodeled kitchen blends style and functionality, making it perfect for everyday living and entertaining. Step outside to your private backyard oasis-fully fenced and surrounded by mature trees and lush landscaping. With a covered patio and plenty of room to relax, it's the ideal space for entertaining, unwinding, or letting children and pets play safely. As a resident of South Pointe, you'll enjoy neighborhood amenities including a community pool, basketball courts, soccer fields, and tennis courts. The location offers unmatched convenience with nearby shopping, medical facilities, and easy highway access to Denver.
Contact an agent
Home facts
- Year built:1998
- Listing ID #:IR1043153
Rooms and interior
- Bedrooms:4
- Total bathrooms:3
- Full bathrooms:2
- Half bathrooms:1
- Living area:4,108 sq. ft.
Heating and cooling
- Cooling:Attic Fan, Central Air
- Heating:Forced Air
Structure and exterior
- Roof:Composition
- Year built:1998
- Building area:4,108 sq. ft.
- Lot area:0.2 Acres
Schools
- High school:Centaurus
- Middle school:Angevine
- Elementary school:Ryan
Utilities
- Water:Public
- Sewer:Public Sewer
Finances and disclosures
- Price:$899,000
- Price per sq. ft.:$218.84
- Tax amount:$5,073 (2024)
New listings near 2834 Blue Jay Way
- New
 $750,000Active3 beds 3 baths1,980 sq. ft.
$750,000Active3 beds 3 baths1,980 sq. ft.910 Sparta Drive, Lafayette, CO 80026
MLS# IR1046736Listed by: MARY CATHERINE WYNNE - New
 $1,300,000Active2 beds 1 baths2,080 sq. ft.
$1,300,000Active2 beds 1 baths2,080 sq. ft.1203 S 112th Street, Lafayette, CO 80026
MLS# IR1046685Listed by: RE/MAX OF BOULDER, INC - New
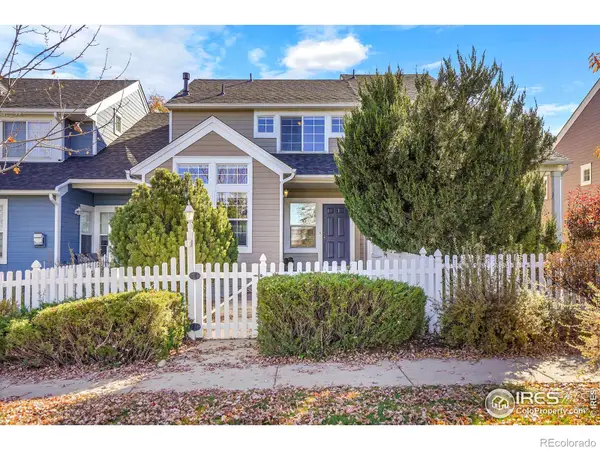 $584,900Active3 beds 3 baths1,824 sq. ft.
$584,900Active3 beds 3 baths1,824 sq. ft.2408 Concord Circle, Lafayette, CO 80026
MLS# IR1046657Listed by: RE/MAX ELEVATE - New
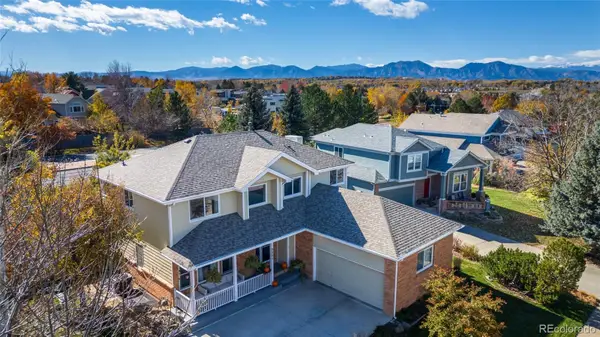 $1,100,000Active5 beds 4 baths3,856 sq. ft.
$1,100,000Active5 beds 4 baths3,856 sq. ft.2251 Evening Star Lane, Lafayette, CO 80026
MLS# 6026637Listed by: COMPASS - DENVER - New
 $1,100,000Active5 beds 4 baths3,856 sq. ft.
$1,100,000Active5 beds 4 baths3,856 sq. ft.2251 Evening Star Lane, Lafayette, CO 80026
MLS# IR1046568Listed by: COMPASS - BOULDER - New
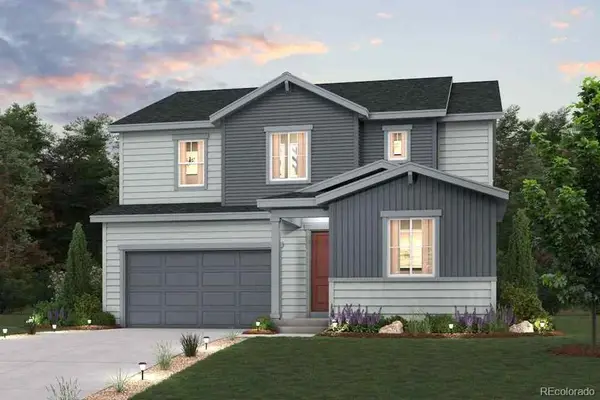 $890,300Active4 beds 4 baths2,912 sq. ft.
$890,300Active4 beds 4 baths2,912 sq. ft.1430 Loraine Circle N, Erie, CO 80026
MLS# 9256726Listed by: LANDMARK RESIDENTIAL BROKERAGE - New
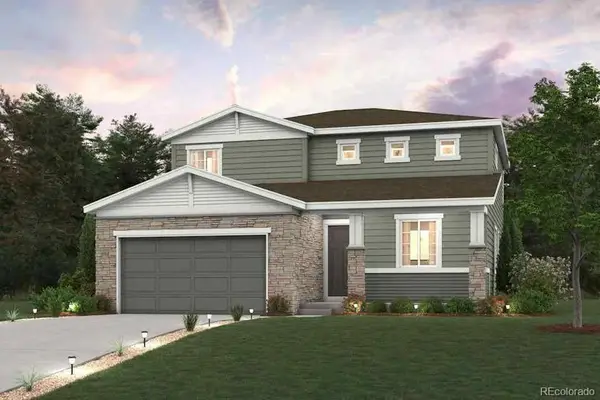 $948,020Active4 beds 4 baths2,786 sq. ft.
$948,020Active4 beds 4 baths2,786 sq. ft.1441 Loraine Circle N, Erie, CO 80026
MLS# 3789246Listed by: LANDMARK RESIDENTIAL BROKERAGE - New
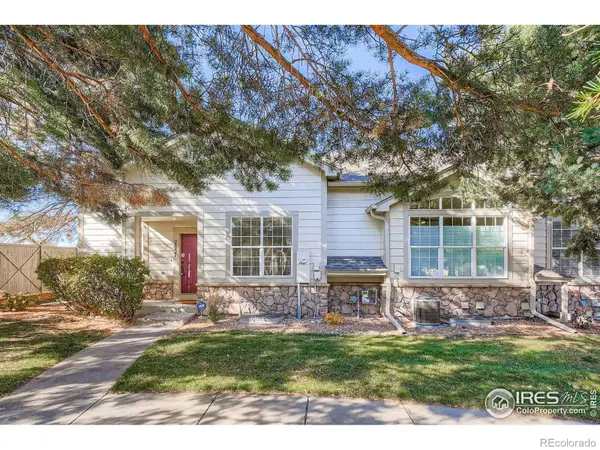 $575,000Active2 beds 2 baths2,964 sq. ft.
$575,000Active2 beds 2 baths2,964 sq. ft.2837 Whitetail Circle, Lafayette, CO 80026
MLS# IR1046514Listed by: RE/MAX OF BOULDER, INC - New
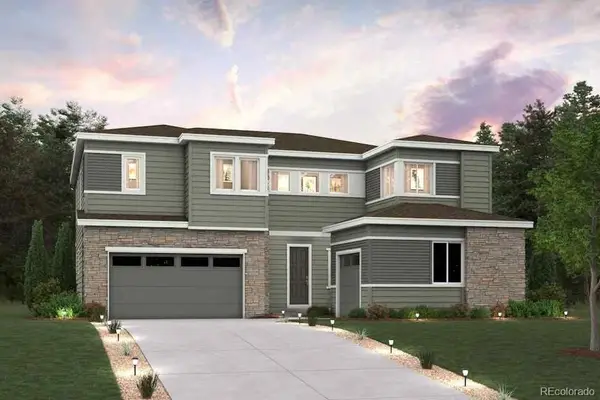 $982,580Active4 beds 5 baths3,116 sq. ft.
$982,580Active4 beds 5 baths3,116 sq. ft.2500 Bailey Lane, Erie, CO 80026
MLS# 5973570Listed by: LANDMARK RESIDENTIAL BROKERAGE - New
 $79,900Active3 beds 2 baths980 sq. ft.
$79,900Active3 beds 2 baths980 sq. ft.11990 E South Boulder Road, Lafayette, CO 80026
MLS# 6183366Listed by: METRO 21 REAL ESTATE GROUP
