10021 W Vassar Place, Lakewood, CO 80227
Local realty services provided by:Better Homes and Gardens Real Estate Kenney & Company
Listed by:mike cerronemikecerronerealtor@gmail.com,303-578-2165
Office:epique realty
MLS#:9752427
Source:ML
Price summary
- Price:$600,000
- Price per sq. ft.:$163.98
- Monthly HOA dues:$425
About this home
RARE one level living patio home in gated community (perfect for snowbirds) with south facing front door, patio, and driveway for faster snow melt after winter storms. All rooms are on ONE level (basement is unfinished). Low maintenance living (HOA takes care of grounds, snow removal, trash). 30k remodel includes brand NEW paint (interior and deck), carpet, luxury vinyl plank LVP flooring, stainless steel LG kitchen appliances (gas stovetop, double oven, French door refrigerator, dishwasher, microwave), single basin kitchen sink with handle pull faucet, two quick flush toilets with new fill lines and shut off valves, 3 faucets / drains / fill lines / shut off valves in bathrooms, glass in rear double pane picture window, refinished hardwood floors in kitchen, and more. Vaulted and high ceilings throughout (including the basement). Primary bedroom suite includes: dual oversized closets, supply closet, 5 piece bath (deep sit bubble bath tub, separate enclosed shower, toilet, dual sinks), and access to the rear deck. Vaulted ceiling living room has gas fireplace, multiple picture windows create tons of light, and access to the 270 sq ft oversized deck shielded by lush green hedges. Open concept dining room perfect for entertaining and small private meals alike. South facing home promotes quick snow melt in winter and cooler interior in summer. Move in ready. Close to Kipling and Hampden, and major westside attractions (Bear Creek Trail, Bear Creek Park, Red Rocks Amphitheater, hiking trails, skiing and other mountain adventures).
Contact an agent
Home facts
- Year built:2001
- Listing ID #:9752427
Rooms and interior
- Bedrooms:2
- Total bathrooms:2
- Full bathrooms:1
- Living area:3,659 sq. ft.
Heating and cooling
- Cooling:Central Air
- Heating:Forced Air, Natural Gas
Structure and exterior
- Roof:Concrete
- Year built:2001
- Building area:3,659 sq. ft.
- Lot area:0.1 Acres
Schools
- High school:Bear Creek
- Middle school:Carmody
- Elementary school:Bear Creek
Utilities
- Water:Public
- Sewer:Public Sewer
Finances and disclosures
- Price:$600,000
- Price per sq. ft.:$163.98
- Tax amount:$3,411 (2024)
New listings near 10021 W Vassar Place
 $485,000Active3 beds 2 baths1,302 sq. ft.
$485,000Active3 beds 2 baths1,302 sq. ft.9022 W Washburn Place, Lakewood, CO 80227
MLS# 1701373Listed by: THE GREEN HOUSE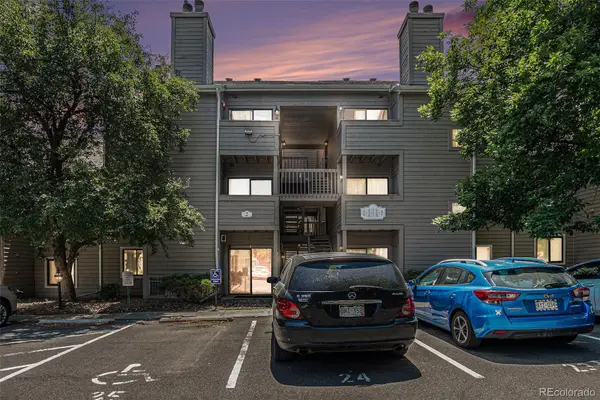 $224,900Active1 beds 1 baths660 sq. ft.
$224,900Active1 beds 1 baths660 sq. ft.3600 S Pierce Street #2-201, Lakewood, CO 80235
MLS# 1928149Listed by: KELLER WILLIAMS DTC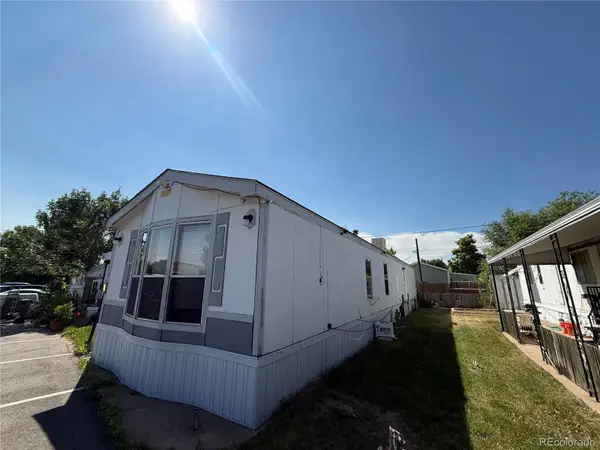 $69,500Active2 beds 2 baths1,056 sq. ft.
$69,500Active2 beds 2 baths1,056 sq. ft.6825 W Mississippi Avenue, Denver, CO 80226
MLS# 2038202Listed by: PAK HOME REALTY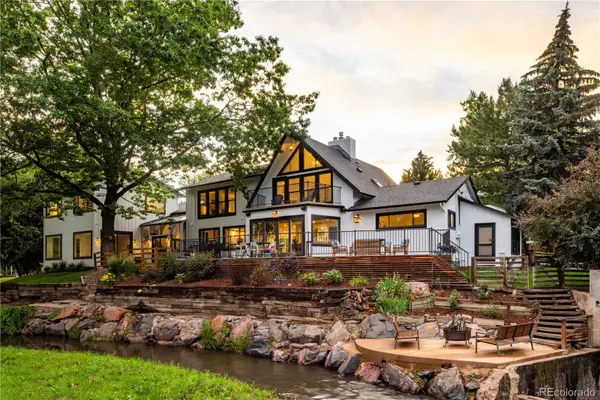 $2,795,000Active6 beds 5 baths5,218 sq. ft.
$2,795,000Active6 beds 5 baths5,218 sq. ft.7120 W 8th Place, Lakewood, CO 80214
MLS# 2179258Listed by: TREEHOUSE REAL ESTATE, LLC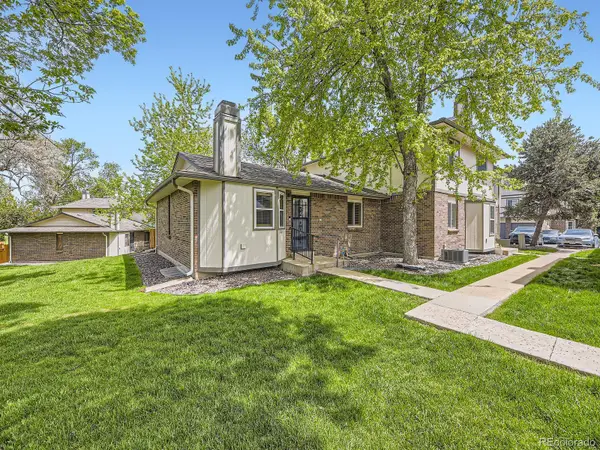 $400,000Active3 beds 3 baths1,804 sq. ft.
$400,000Active3 beds 3 baths1,804 sq. ft.1720 S Ammons Street #A, Lakewood, CO 80232
MLS# 2185940Listed by: KELLER WILLIAMS REALTY DOWNTOWN LLC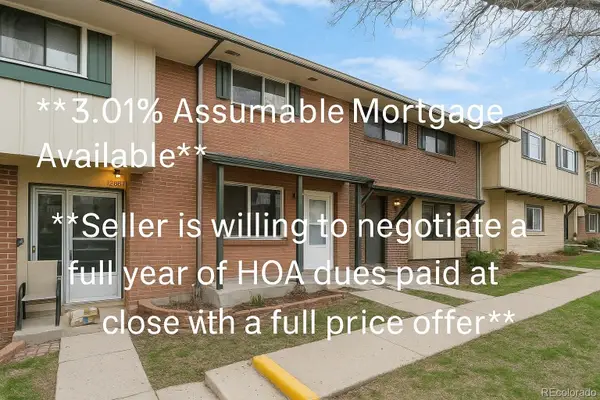 $393,999Active3 beds 3 baths1,680 sq. ft.
$393,999Active3 beds 3 baths1,680 sq. ft.12662 W Virginia Avenue, Lakewood, CO 80228
MLS# 3674271Listed by: ATLAS REAL ESTATE GROUP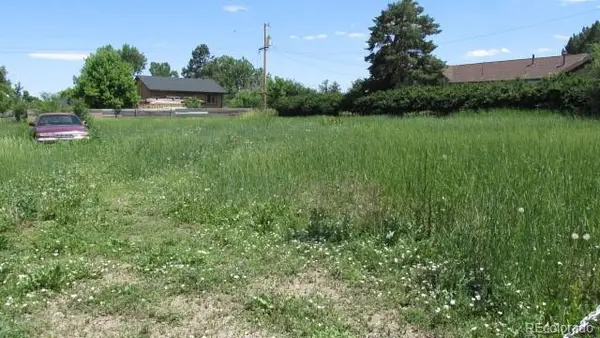 $425,000Active0.3 Acres
$425,000Active0.3 Acres880 Vivian Street, Lakewood, CO 80401
MLS# 3748858Listed by: COLDWELL BANKER REALTY 24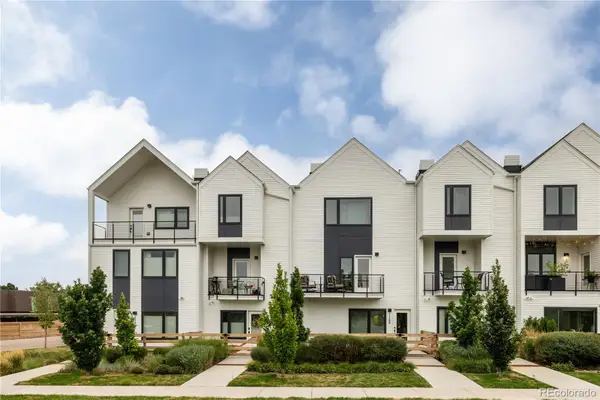 $425,000Active2 beds 3 baths1,142 sq. ft.
$425,000Active2 beds 3 baths1,142 sq. ft.1179 S Reed Way, Lakewood, CO 80232
MLS# 3786471Listed by: COMPASS - DENVER $415,000Active2 beds 3 baths1,432 sq. ft.
$415,000Active2 beds 3 baths1,432 sq. ft.12471 W Alameda Drive, Lakewood, CO 80228
MLS# 4500051Listed by: HOMESMART REALTY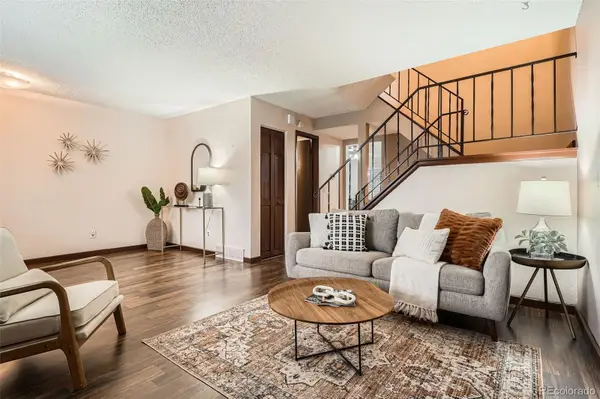 $385,000Active2 beds 3 baths1,938 sq. ft.
$385,000Active2 beds 3 baths1,938 sq. ft.444 Vance Street, Lakewood, CO 80226
MLS# 4719470Listed by: RE/MAX PROFESSIONALS
