10290 W Jewell Avenue #B, Lakewood, CO 80232
Local realty services provided by:Better Homes and Gardens Real Estate Kenney & Company
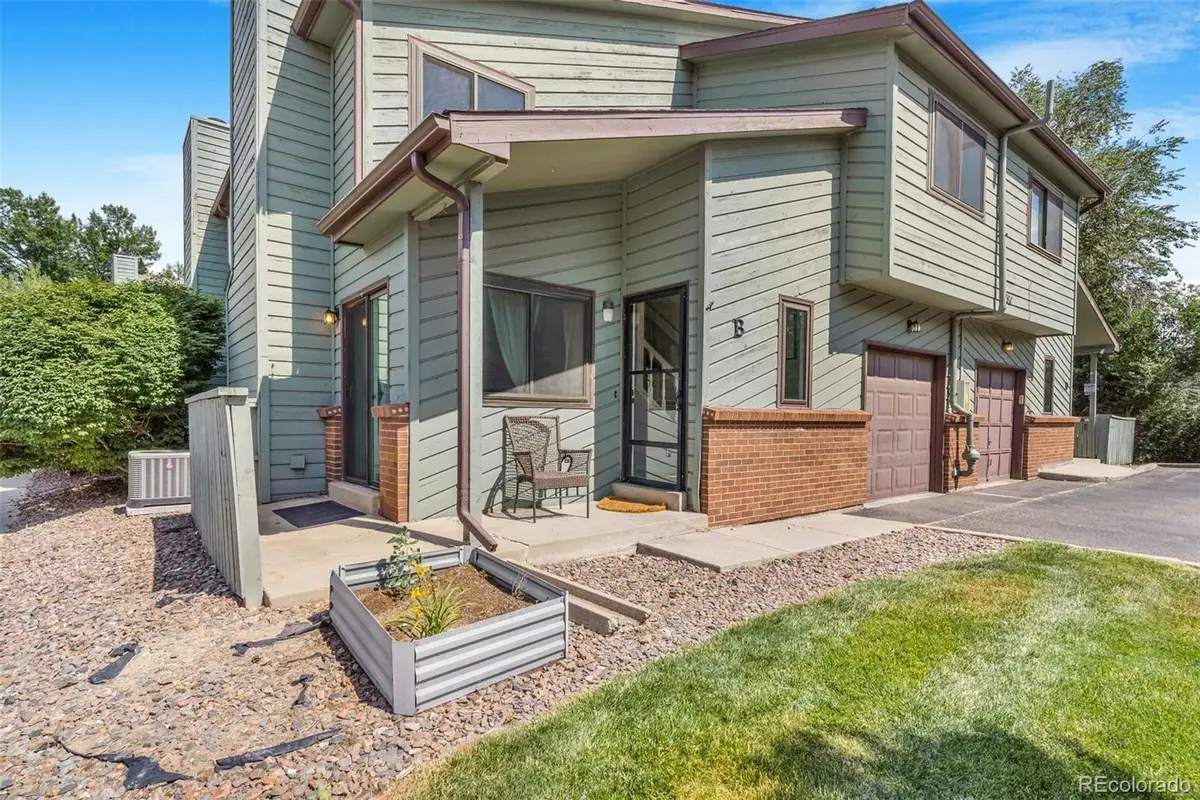
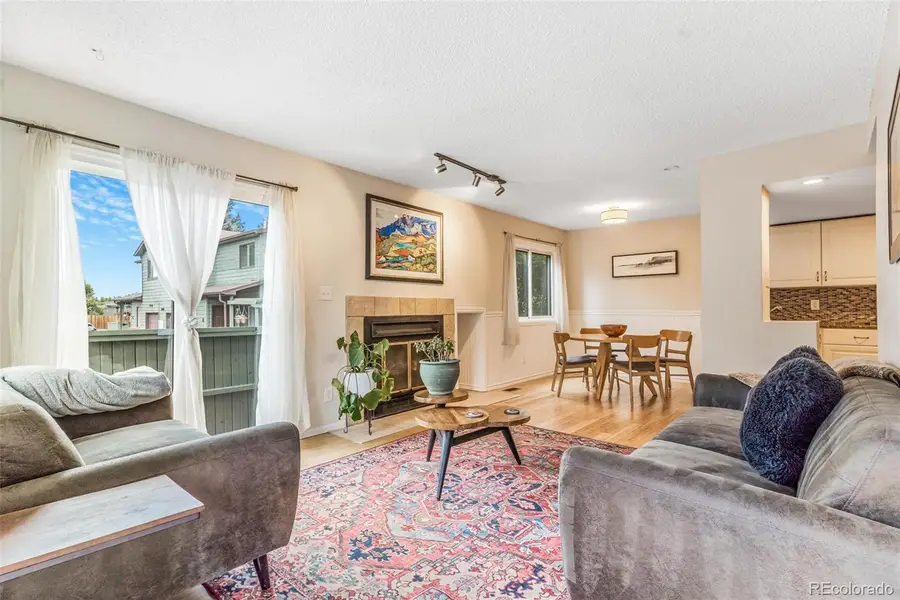
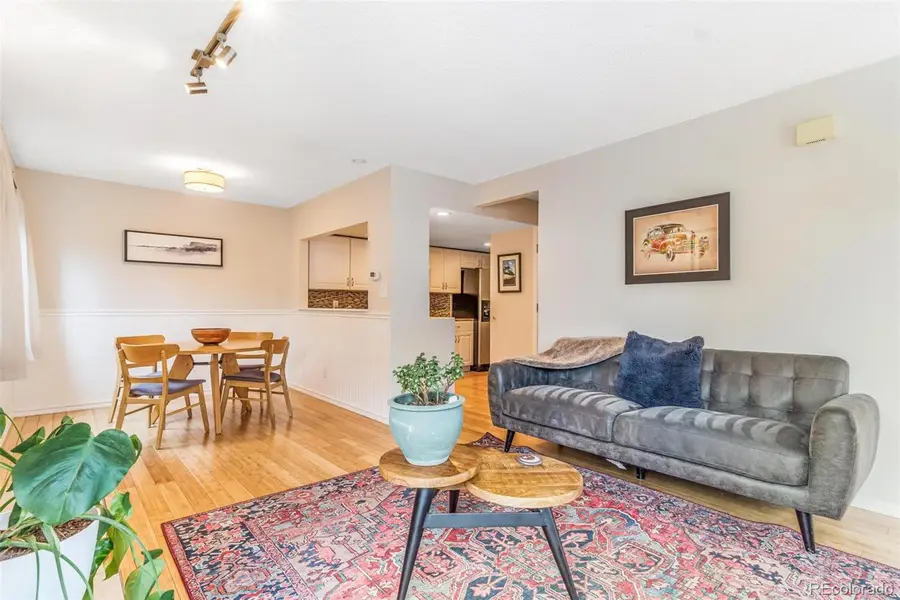
10290 W Jewell Avenue #B,Lakewood, CO 80232
$375,000
- 3 Beds
- 3 Baths
- 1,716 sq. ft.
- Condominium
- Active
Listed by:cecilia gomez720-629-9976
Office:keller williams realty downtown llc.
MLS#:2821432
Source:ML
Price summary
- Price:$375,000
- Price per sq. ft.:$218.53
- Monthly HOA dues:$450
About this home
Own more free time, not just another address. Settled one block off Kipling & Jewell, this end-unit townhome trades lawn chores and high utility bills for lake loops at Kendrick, five-minute grocery runs, and quick jumps onto 6th Avenue. Fresh mechanicals, extra windows, and a sun-catching patio keep daily life low-stress—so your weekends belong to the trails, rec center laps, and Belmar patio dinners instead of home projects.
This is an end-unit townhome designed for easy living and lower monthly bills and features:
Living and dining space shares only one wall, so you get extra windows, quiet evenings, and a real wood-burning fireplace for ambiance and winter energy savings.
FULL SIZE WASHER AND DRYER!!
Tile and hardwood floors handle pets, snow boots, and spills without fuss.
2021 HVAC, water heater, and dual-pane windows keep utilities predictable; radon system delivers cleaner indoor air.
Kitchen and bedrooms that work for everyday life:
Granite counters and a full-depth pantry mean quick wipe-downs and plenty of (nearby!) Costco storage.
Three true bedrooms!
PRIMARY BEDROOM with SPACIOUS, CUSTOM CLOSETS and DOUBLE-SINK VANITY!!!
Private outdoor escape:
South-facing patio picks up morning sun for coffee or container gardening; end-unit layout gives you extra elbow room outside.
QUIET NEIGHBORS, NEVER HEARD A PEEP :)
Location advantages at Kipling & Jewell:
Walk or bike two blocks to Cottonwood and Kendrick Lake Parks for shaded trails, pickleball, and the mile-long lakeside loop.
Five-minute drive to Costco, Carmody Rec Center, King Soopers, Natural Grocers, TOP RATED RESTAURANTS IN DENVER METRO - SLAMMIN CHICKEN & DENMARK BAKERY.
10 minutes to Belmar shopping and summer concerts at Red Rocks #1 Amphitheater; 15 minutes to downtown Denver via 6th Ave; 20 minutes to foothill trailheads on Highway 285.
All the livability updates are already handled—just move your furniture in and start enjoying the parks, trails, and quick commutes.
Contact an agent
Home facts
- Year built:1983
- Listing Id #:2821432
Rooms and interior
- Bedrooms:3
- Total bathrooms:3
- Full bathrooms:2
- Half bathrooms:1
- Living area:1,716 sq. ft.
Heating and cooling
- Cooling:Central Air
- Heating:Forced Air
Structure and exterior
- Roof:Composition
- Year built:1983
- Building area:1,716 sq. ft.
- Lot area:0.01 Acres
Schools
- High school:Bear Creek
- Middle school:Carmody
- Elementary school:Green Gables
Utilities
- Water:Public
- Sewer:Public Sewer
Finances and disclosures
- Price:$375,000
- Price per sq. ft.:$218.53
- Tax amount:$2,133 (2024)
New listings near 10290 W Jewell Avenue #B
- New
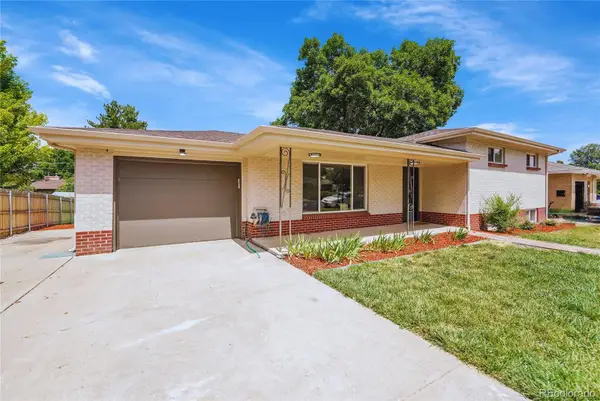 $810,000Active4 beds 2 baths1,839 sq. ft.
$810,000Active4 beds 2 baths1,839 sq. ft.7625 W 23rd Place, Lakewood, CO 80214
MLS# 7760339Listed by: HOMESMART - New
 $275,000Active2 beds 2 baths840 sq. ft.
$275,000Active2 beds 2 baths840 sq. ft.7373 W Florida Avenue #13B, Lakewood, CO 80232
MLS# 4808757Listed by: LEGACY 100 REAL ESTATE PARTNERS LLC - Open Sat, 12 to 4pmNew
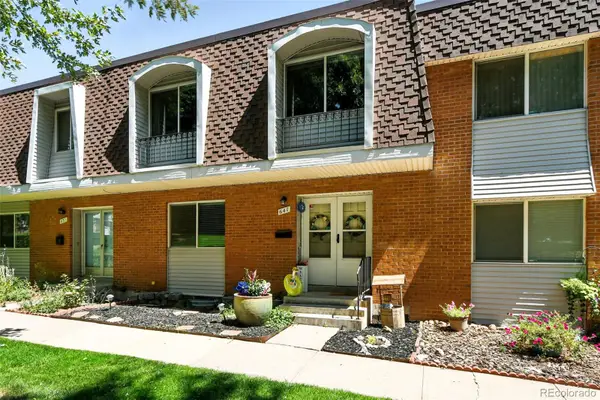 $415,000Active4 beds 4 baths2,412 sq. ft.
$415,000Active4 beds 4 baths2,412 sq. ft.641 S Xenon Court, Lakewood, CO 80228
MLS# 2404499Listed by: LISTINGS.COM - Open Sat, 10am to 12pmNew
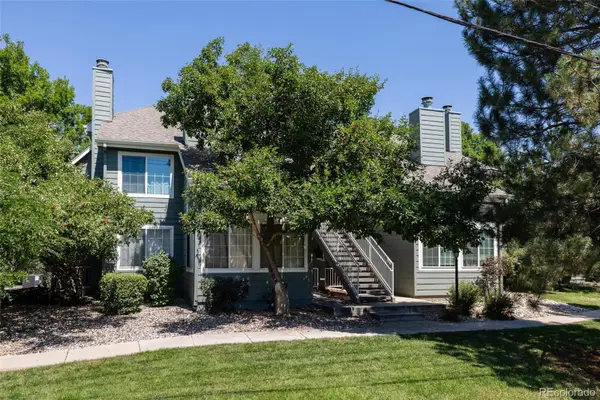 $300,000Active1 beds 1 baths690 sq. ft.
$300,000Active1 beds 1 baths690 sq. ft.886 S Reed Court #H, Lakewood, CO 80226
MLS# 3278846Listed by: COMPASS - DENVER - Open Sat, 10am to 12pmNew
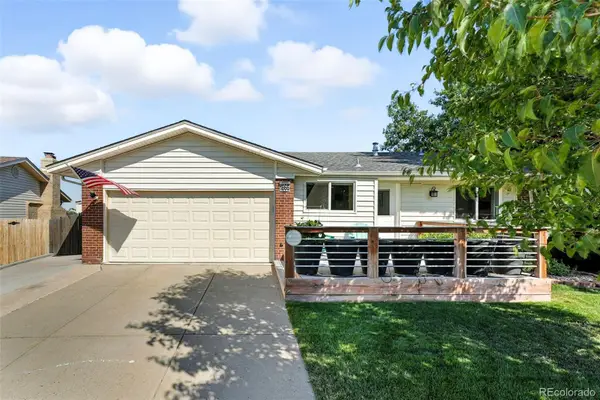 $750,000Active3 beds 2 baths2,191 sq. ft.
$750,000Active3 beds 2 baths2,191 sq. ft.1866 S Beech Street, Lakewood, CO 80228
MLS# 9306621Listed by: COMPASS - DENVER - New
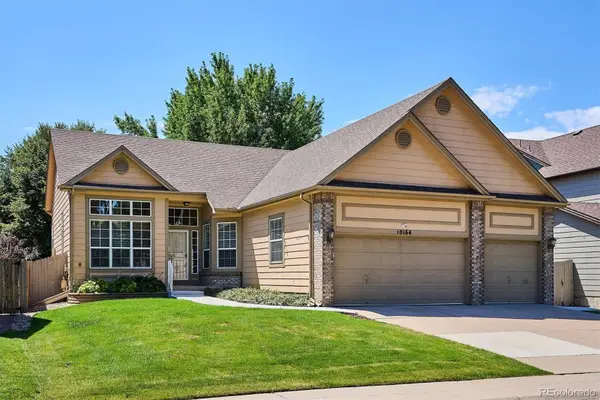 $678,000Active4 beds 2 baths2,787 sq. ft.
$678,000Active4 beds 2 baths2,787 sq. ft.10164 W Washburn Place, Lakewood, CO 80227
MLS# 7994954Listed by: JACK FINE PROPERTIES - Coming Soon
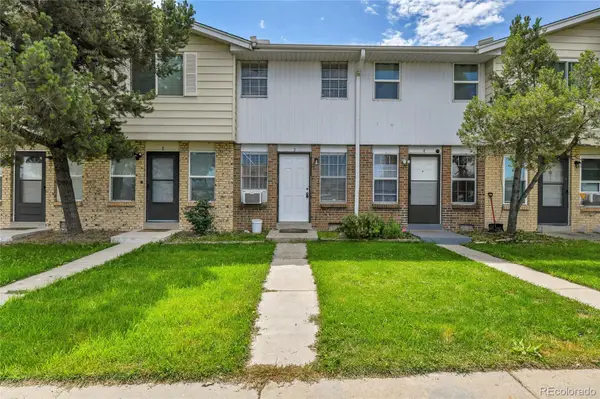 $240,000Coming Soon2 beds 1 baths
$240,000Coming Soon2 beds 1 baths6550 W 14th Avenue #3, Lakewood, CO 80214
MLS# 6662014Listed by: NAVIGATE REALTY - Coming Soon
 $200,000Coming Soon1 beds 1 baths
$200,000Coming Soon1 beds 1 baths7373 W Florida Avenue #18E, Lakewood, CO 80232
MLS# 8364378Listed by: NOVELLA REAL ESTATE - Open Sat, 10am to 12pmNew
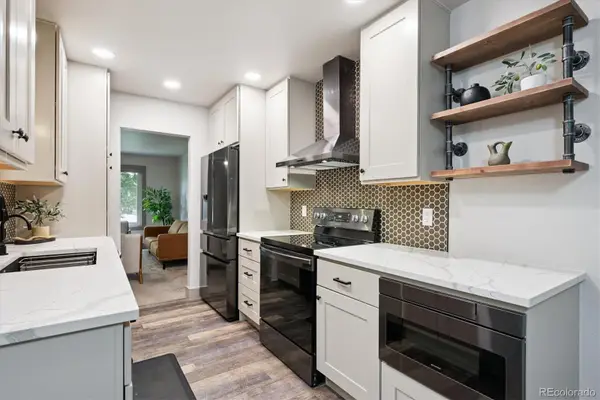 $425,000Active3 beds 2 baths1,350 sq. ft.
$425,000Active3 beds 2 baths1,350 sq. ft.13149 W Ohio Avenue, Lakewood, CO 80228
MLS# 4050730Listed by: COLDWELL BANKER REALTY 24 - New
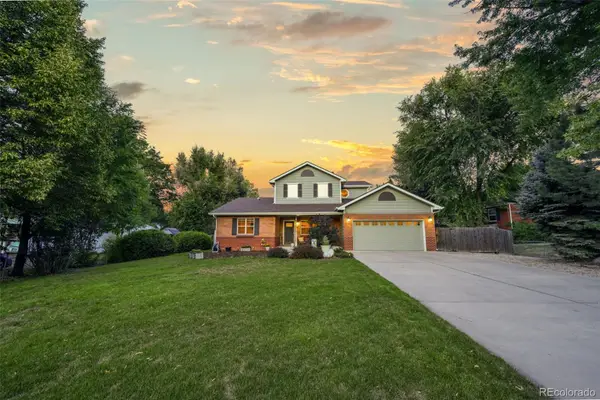 $800,000Active4 beds 3 baths2,301 sq. ft.
$800,000Active4 beds 3 baths2,301 sq. ft.720 Emerald Lane, Lakewood, CO 80214
MLS# 8365714Listed by: COLORADO HOME REALTY
