10866 W Evans Avenue #56, Lakewood, CO 80227
Local realty services provided by:Better Homes and Gardens Real Estate Kenney & Company
10866 W Evans Avenue #56,Lakewood, CO 80227
$440,000
- 3 Beds
- 3 Baths
- 1,931 sq. ft.
- Townhouse
- Pending
Listed by: jason reynebeaujreynebeau@aol.com,303-875-1840
Office: mb reynebeau & co
MLS#:6895884
Source:ML
Price summary
- Price:$440,000
- Price per sq. ft.:$227.86
- Monthly HOA dues:$490
About this home
Beautifully updated townhome sitting in the heart of high demand Copper Oaks. Totally updated from top to bottom, contemporary style meets functional perfection in this wonderful home. Brand new wide-plank LVP flooring graces the entire main level, basement, as well as the common space upstairs. Updated kitchen with brand new, white cabinets, Quartz countertops and Stainless Steel appliances. The cozy dining room is adjoined to the kitchen and is a perfect space to spend your mornings and evenings. Spacious family room with soaring vaulted ceilings, built-ins and a tile-surround, wood burning fireplace serving as the main focal point. Egress to the private, fenced-in patio is gained via the family room. Backing to a neighborhood greenbelt there's enhanced privacy and enjoyment of the outdoor space. The main level bedroom is accompanied by a 3/4 bathroom as well as main floor laundry that provides an option for true one-level living. All three bathrooms have been updated with custom tile work, newer vanities and fixtures. Each has it's own personality but all are impressive. Venture upstairs to discover another excellent living space. There's an open and airy loft, large primary bedroom with walk-in closet, dedicated sink and vanity with access to an updated full bathroom. It can be treated as a Primary Suite. The basement has been completely finished with a secondary family room, large bedroom, dedicated storage and another 3/4 bathroom. It's great for overflow and additional living space. Well run HOA with community pool. One-car attached garage (w/ new opener) and an additional assigned parking space (#56). Less than 1/4 mile to Cottonwood Park & Lake provides a special place to get outside and enjoy the Colorado Outdoors. Easy access to 6th Avenue, C-470, I-70 and Hampden. 20 Minutes to downtown or the mountains. Quick to Green Mountain and / or Red Rocks for hiking and biking. This is a special home in a special location!!!
Contact an agent
Home facts
- Year built:1982
- Listing ID #:6895884
Rooms and interior
- Bedrooms:3
- Total bathrooms:3
- Full bathrooms:1
- Living area:1,931 sq. ft.
Heating and cooling
- Cooling:Central Air
- Heating:Forced Air
Structure and exterior
- Roof:Composition
- Year built:1982
- Building area:1,931 sq. ft.
Schools
- High school:Bear Creek
- Middle school:Carmody
- Elementary school:Green Gables
Utilities
- Water:Public
- Sewer:Public Sewer
Finances and disclosures
- Price:$440,000
- Price per sq. ft.:$227.86
- Tax amount:$2,186 (2024)
New listings near 10866 W Evans Avenue #56
- Coming Soon
 $224,000Coming Soon1 beds 1 baths
$224,000Coming Soon1 beds 1 baths209 Wright Street #108, Lakewood, CO 80228
MLS# 8313092Listed by: KELLER WILLIAMS ADVANTAGE REALTY LLC - New
 $729,000Active3 beds 3 baths2,402 sq. ft.
$729,000Active3 beds 3 baths2,402 sq. ft.2125 S Yarrow Street, Lakewood, CO 80227
MLS# 9835567Listed by: RESIDENT REALTY SOUTH METRO - New
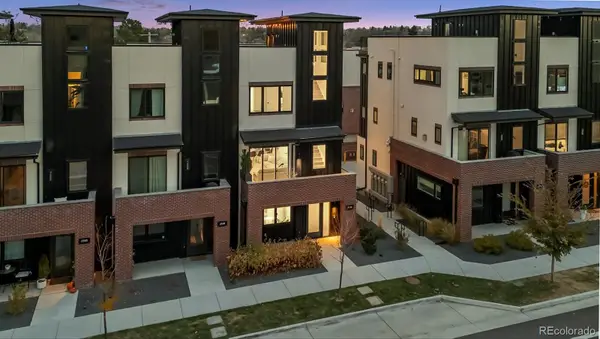 $850,000Active3 beds 4 baths1,896 sq. ft.
$850,000Active3 beds 4 baths1,896 sq. ft.2136 Youngfield Street, Lakewood, CO 80215
MLS# 9770264Listed by: REAL BROKER, LLC DBA REAL - New
 $400,000Active3 beds 2 baths1,624 sq. ft.
$400,000Active3 beds 2 baths1,624 sq. ft.9966 W Cornell Place, Lakewood, CO 80227
MLS# 8076394Listed by: BEERS REALTY - New
 $425,000Active3 beds 3 baths2,594 sq. ft.
$425,000Active3 beds 3 baths2,594 sq. ft.12560 W 2nd Drive #18, Denver, CO 80228
MLS# 2561821Listed by: COMPASS - DENVER - New
 $549,000Active3 beds 3 baths1,794 sq. ft.
$549,000Active3 beds 3 baths1,794 sq. ft.1647 S Newland Street, Lakewood, CO 80232
MLS# 5941151Listed by: MB SCHELL REAL ESTATE GROUP - New
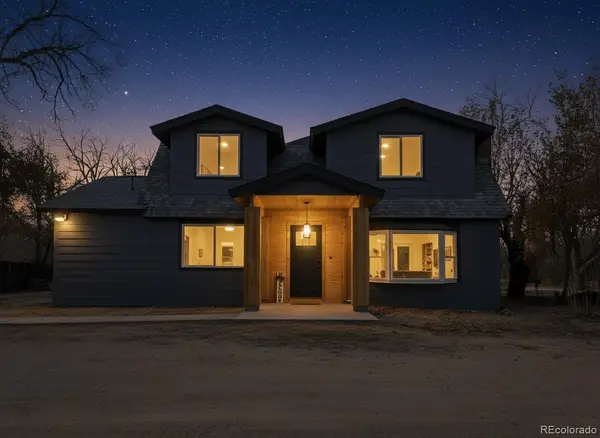 $990,000Active5 beds 4 baths1,517 sq. ft.
$990,000Active5 beds 4 baths1,517 sq. ft.901 Garrison Street, Lakewood, CO 80215
MLS# 6946598Listed by: EXP REALTY, LLC - New
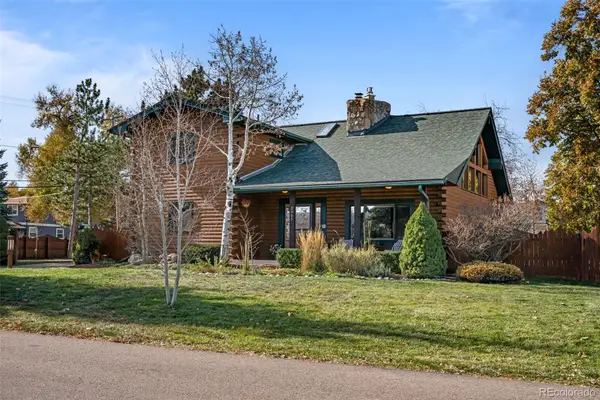 $899,500Active4 beds 3 baths3,384 sq. ft.
$899,500Active4 beds 3 baths3,384 sq. ft.2005 Applewood Drive, Lakewood, CO 80215
MLS# 9755140Listed by: LEGACY 100 REAL ESTATE PARTNERS LLC - New
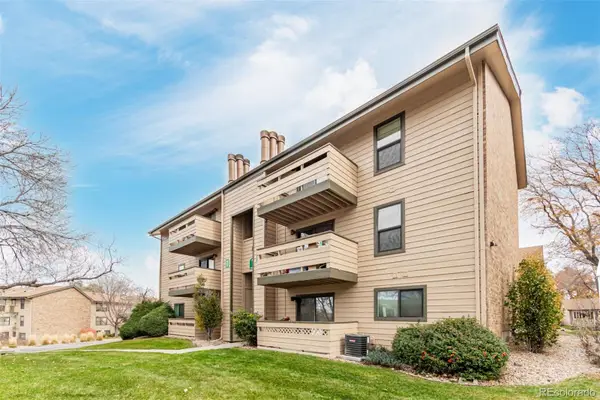 $329,000Active2 beds 2 baths1,072 sq. ft.
$329,000Active2 beds 2 baths1,072 sq. ft.370 Zang Street #7-207, Lakewood, CO 80228
MLS# 6380017Listed by: KELLER WILLIAMS PREFERRED REALTY - New
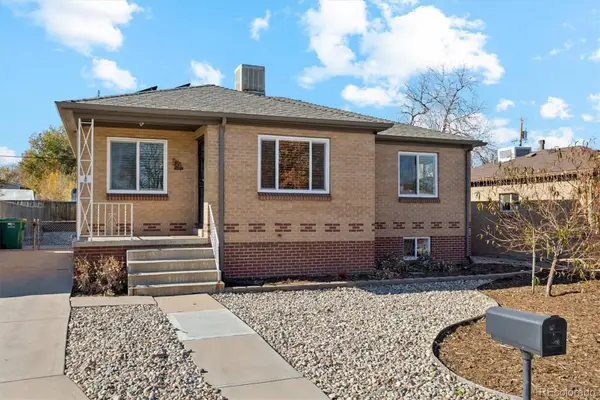 $625,000Active4 beds 2 baths2,124 sq. ft.
$625,000Active4 beds 2 baths2,124 sq. ft.81 S Ingalls Street, Lakewood, CO 80226
MLS# 5453495Listed by: RESIDENT REALTY SOUTH METRO
