11465 W Atlantic Avenue, Lakewood, CO 80227
Local realty services provided by:Better Homes and Gardens Real Estate Kenney & Company
11465 W Atlantic Avenue,Lakewood, CO 80227
$1,724,999
- 5 Beds
- 5 Baths
- 5,519 sq. ft.
- Single family
- Active
Listed by:brian gracebrian@briankgrace.com,303-916-7737
Office:market masters real estate
MLS#:7866679
Source:ML
Price summary
- Price:$1,724,999
- Price per sq. ft.:$312.56
- Monthly HOA dues:$114.5
About this home
Welcome to this exquisite, Celebrity custom home in highly sought-after Heritage West! This breathtaking home has been professionally renovated throughout. The gourmet kitchen is a culinary delight with custom cabinets, Wolf & Sub-Zero appliances, center island with bar seating, quartz counters, professional hood & spacious pantry. Enjoy the outdoors through the Pella bi-fold patio door providing access to the newly installed Trex decks with dry-below rain system, metal railings, & lighted staircases. The main level is a true masterpiece with luxury vinyl, beverage bar, formal living, formal dining, an office with built-in cabinetry, spacious family room and a custom mud room. On the upper level, you'll find 4 large beds & 3 renovated baths, including a Jack-n-Jill as well as a primary suite with gas fireplace, private deck, & generous walk-in closet. Energy efficiency abounds with brand new Pella windows throughout the main two levels. Modern finishes meet traditional Celebrity custom design. Soaring vaults, custom staircases, oversize windows bathed in natural light, tray ceilings, custom built-ins & thoughtful design is what you'd expect from a Celebrity home. The formal dining area is an elegant space for hosting intimate gatherings or special occasions. The vast great room is open to the chef's kitchen & eat-in nook with a gas fireplace & newly installed tile surround. The fully finished walkout basement is not to be forgotten with a generous entertainment area, wet bar with dishwasher, beverage fridge & wine cabinet, one additional bedroom, exercise space & yet another 3/4 bath. Don't miss the the custom landscaped backyard with stamped concrete patio & gas fire pit with built-in seating. There's a finished, 3-car garage with epoxy floors & tons of cabinet space. A south facing driveway means limited shoveling. Heritage West boasts a swimming pool, tennis & pickle ball courts, community garden, & an active HOA hosting numerous events throughout the year!
Contact an agent
Home facts
- Year built:2001
- Listing ID #:7866679
Rooms and interior
- Bedrooms:5
- Total bathrooms:5
- Full bathrooms:1
- Half bathrooms:1
- Living area:5,519 sq. ft.
Heating and cooling
- Cooling:Central Air
- Heating:Forced Air, Natural Gas
Structure and exterior
- Roof:Shake
- Year built:2001
- Building area:5,519 sq. ft.
- Lot area:0.24 Acres
Schools
- High school:Green Mountain
- Middle school:Dunstan
- Elementary school:Devinny
Utilities
- Water:Public
- Sewer:Public Sewer
Finances and disclosures
- Price:$1,724,999
- Price per sq. ft.:$312.56
- Tax amount:$8,147 (2024)
New listings near 11465 W Atlantic Avenue
 $485,000Active3 beds 2 baths1,302 sq. ft.
$485,000Active3 beds 2 baths1,302 sq. ft.9022 W Washburn Place, Lakewood, CO 80227
MLS# 1701373Listed by: THE GREEN HOUSE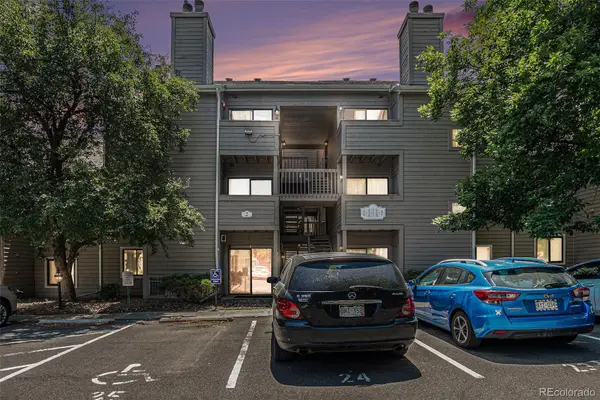 $224,900Active1 beds 1 baths660 sq. ft.
$224,900Active1 beds 1 baths660 sq. ft.3600 S Pierce Street #2-201, Lakewood, CO 80235
MLS# 1928149Listed by: KELLER WILLIAMS DTC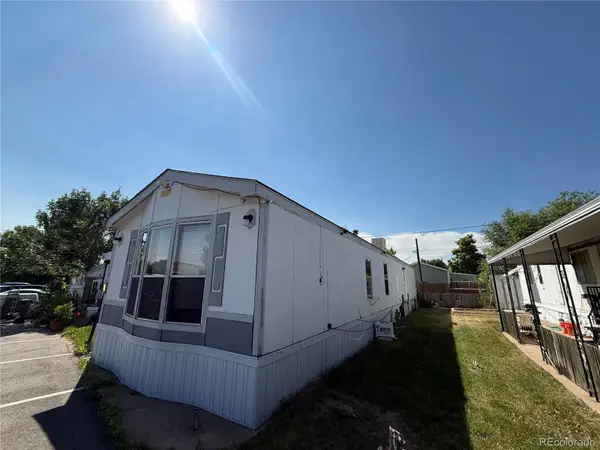 $69,500Active2 beds 2 baths1,056 sq. ft.
$69,500Active2 beds 2 baths1,056 sq. ft.6825 W Mississippi Avenue, Denver, CO 80226
MLS# 2038202Listed by: PAK HOME REALTY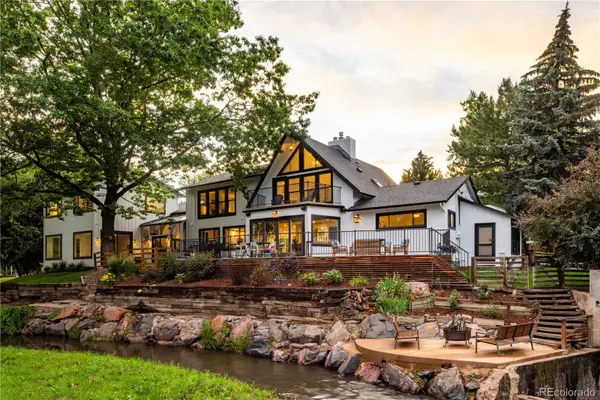 $2,795,000Active6 beds 5 baths5,218 sq. ft.
$2,795,000Active6 beds 5 baths5,218 sq. ft.7120 W 8th Place, Lakewood, CO 80214
MLS# 2179258Listed by: TREEHOUSE REAL ESTATE, LLC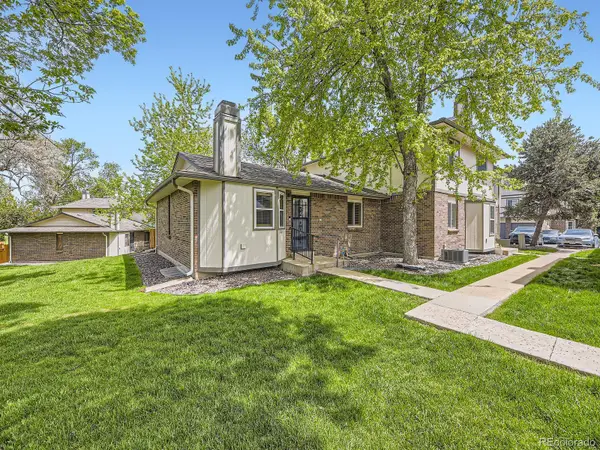 $400,000Active3 beds 3 baths1,804 sq. ft.
$400,000Active3 beds 3 baths1,804 sq. ft.1720 S Ammons Street #A, Lakewood, CO 80232
MLS# 2185940Listed by: KELLER WILLIAMS REALTY DOWNTOWN LLC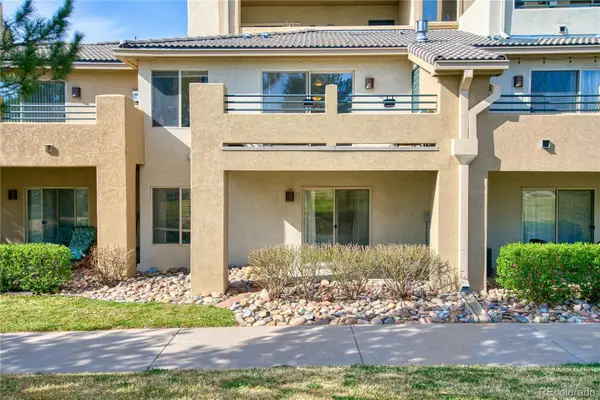 $379,500Active2 beds 3 baths1,300 sq. ft.
$379,500Active2 beds 3 baths1,300 sq. ft.13349 W Alameda Parkway W #102, Lakewood, CO 80228
MLS# 2615336Listed by: HOMESMART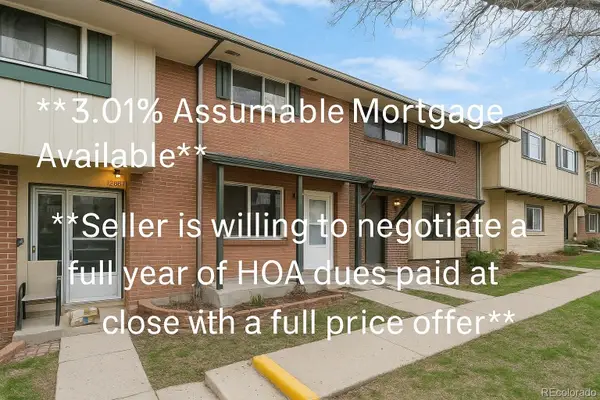 $393,999Active3 beds 3 baths1,680 sq. ft.
$393,999Active3 beds 3 baths1,680 sq. ft.12662 W Virginia Avenue, Lakewood, CO 80228
MLS# 3674271Listed by: ATLAS REAL ESTATE GROUP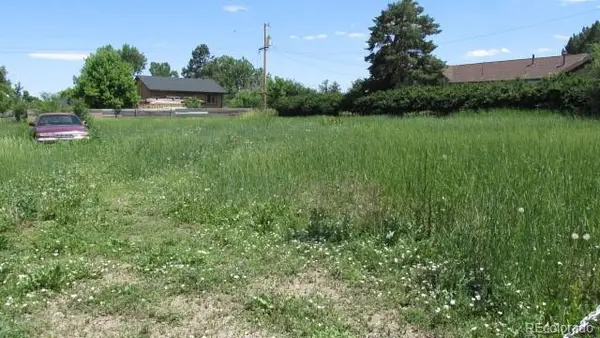 $425,000Active0.3 Acres
$425,000Active0.3 Acres880 Vivian Street, Lakewood, CO 80401
MLS# 3748858Listed by: COLDWELL BANKER REALTY 24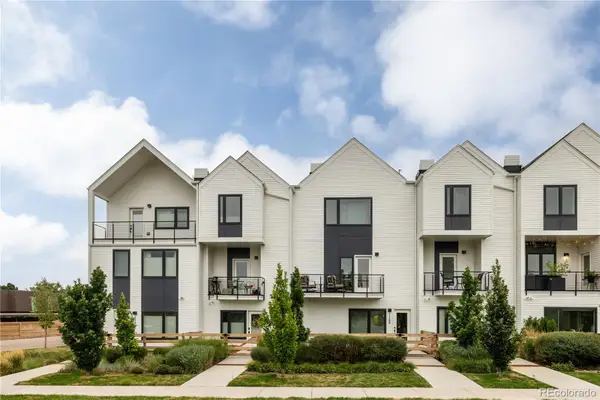 $425,000Active2 beds 3 baths1,142 sq. ft.
$425,000Active2 beds 3 baths1,142 sq. ft.1179 S Reed Way, Lakewood, CO 80232
MLS# 3786471Listed by: COMPASS - DENVER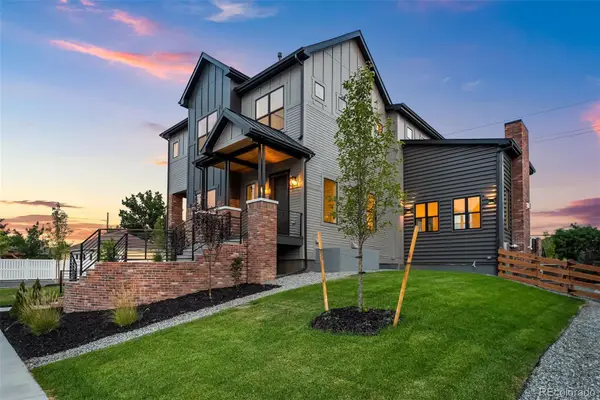 $1,765,000Active6 beds 6 baths4,782 sq. ft.
$1,765,000Active6 beds 6 baths4,782 sq. ft.8210 W Tennessee Court, Lakewood, CO 80226
MLS# 4172579Listed by: URBAN MODERN REALTY, LLC
