11655 W 29th Place, Lakewood, CO 80215
Local realty services provided by:Better Homes and Gardens Real Estate Kenney & Company
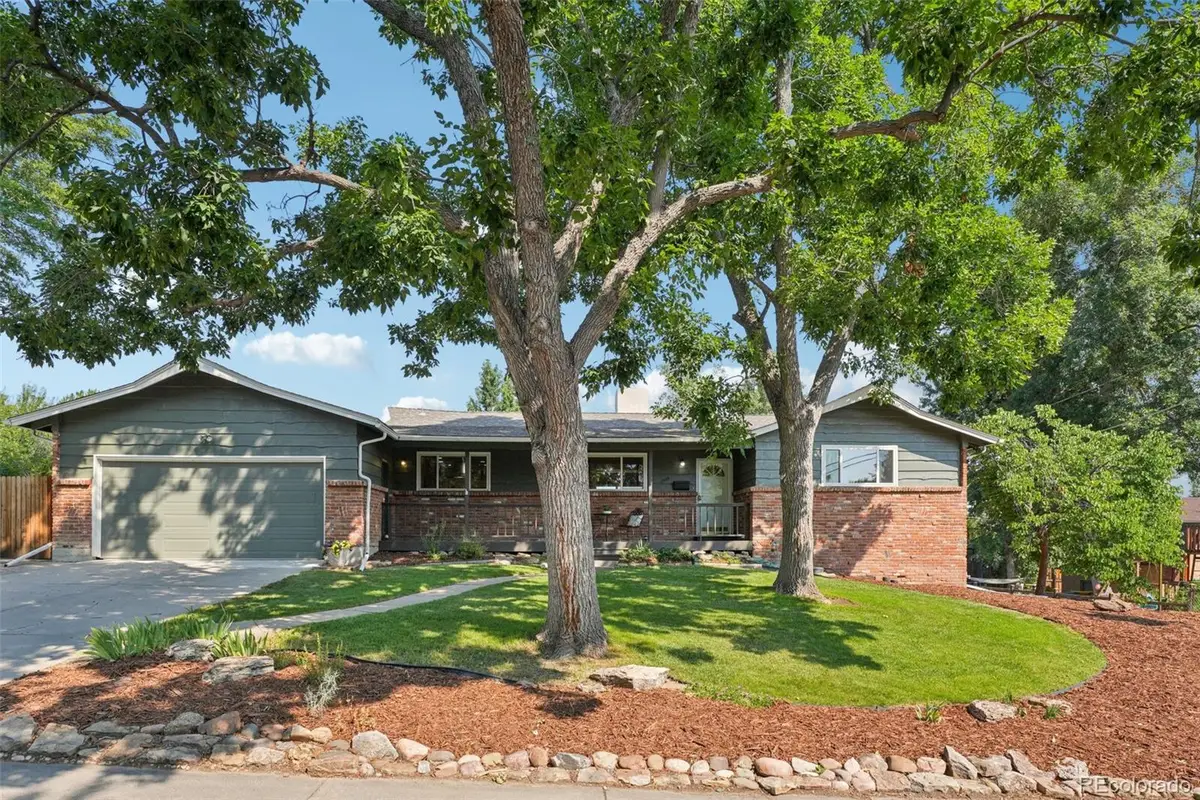
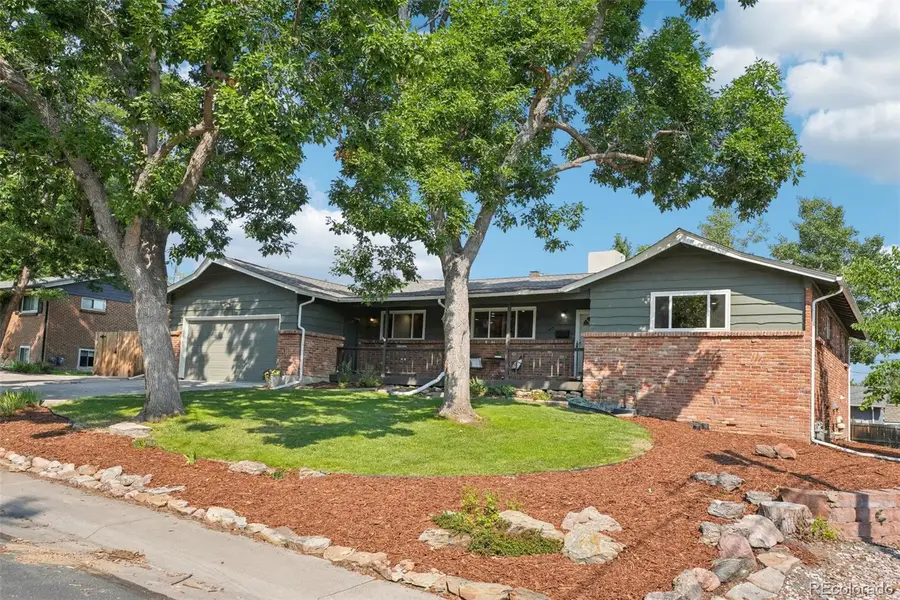

Listed by:tony anderson303-810-8382
Office:real estate of colorado llc.
MLS#:8752122
Source:ML
Price summary
- Price:$935,000
- Price per sq. ft.:$271.41
About this home
Charming & Spacious Applewood Knolls Home with Modern Updates!
Welcome to this delightful and expansive residence, perfectly blending comfortable living with updated amenities and fantastic outdoor spaces. This home boasts an inviting curb appeal with a well-maintained front yard, mature trees, and a charming covered front porch, ideal for enjoying your morning coffee or evening breeze.
Step inside to discover a bright and open floor plan featuring gleaming hardwood floors that flow through the main living areas. The heart of the home is the updated kitchen, a chef's dream with rich wood cabinetry, sleek granite countertops, a stylish tile backsplash, and stainless steel/black appliances, including a modern range hood. The kitchen seamlessly connects to a spacious living room, highlighted by ample natural light and recessed lighting, creating an ideal setting for entertaining or daily relaxation.
Adjacent to the living area, you'll find a formal dining space, complete with a cozy brick fireplace and direct access to a private deck – perfect for al fresco dining and enjoying the lush backyard views. A dedicated office, accessible through elegant French doors, offers a quiet and productive workspace.
The outdoor living is truly exceptional. Beyond the main level deck, a sprawling backyard awaits, offering plenty of room for recreation and gardening. Enjoy gatherings in the expansive covered patio, or entertain on the large open upper deck overlooking the verdant lawn and mature trees. Walk out basement also has cozy family room with 2nd fireplace!
This home offers a wonderful balance of indoor comfort and outdoor enjoyment, making it an ideal choice for those seeking a vibrant lifestyle. Experience all that Applewood has to offer! Applewood Village, Colorado Mills Mall and more! Enjoy indoor activities at the Wheat Ridge Rec Center. Also near the new Lutheran Hospital. Home Warranty Included! Don't miss the opportunity to make this incredible property your own!
Contact an agent
Home facts
- Year built:1961
- Listing Id #:8752122
Rooms and interior
- Bedrooms:5
- Total bathrooms:3
- Living area:3,445 sq. ft.
Heating and cooling
- Cooling:Evaporative Cooling
- Heating:Baseboard, Hot Water, Natural Gas, Radiant
Structure and exterior
- Roof:Composition
- Year built:1961
- Building area:3,445 sq. ft.
- Lot area:0.29 Acres
Schools
- High school:Wheat Ridge
- Middle school:Everitt
- Elementary school:Prospect Valley
Utilities
- Water:Public
- Sewer:Public Sewer
Finances and disclosures
- Price:$935,000
- Price per sq. ft.:$271.41
- Tax amount:$4,913 (2024)
New listings near 11655 W 29th Place
- New
 $275,000Active2 beds 2 baths840 sq. ft.
$275,000Active2 beds 2 baths840 sq. ft.7373 W Florida Avenue #13B, Lakewood, CO 80232
MLS# 4808757Listed by: LEGACY 100 REAL ESTATE PARTNERS LLC - Open Sat, 12 to 4pmNew
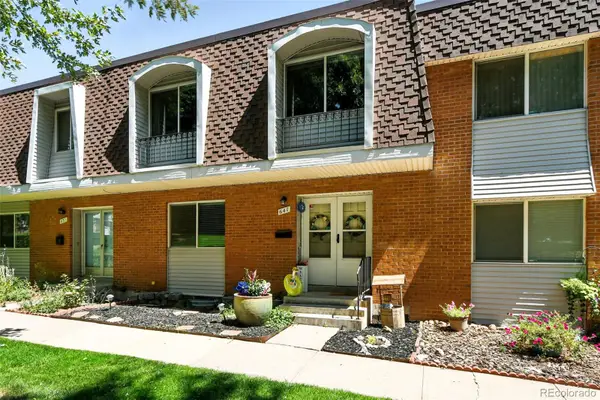 $415,000Active4 beds 4 baths2,412 sq. ft.
$415,000Active4 beds 4 baths2,412 sq. ft.641 S Xenon Court, Lakewood, CO 80228
MLS# 2404499Listed by: LISTINGS.COM - Open Sat, 10am to 12pmNew
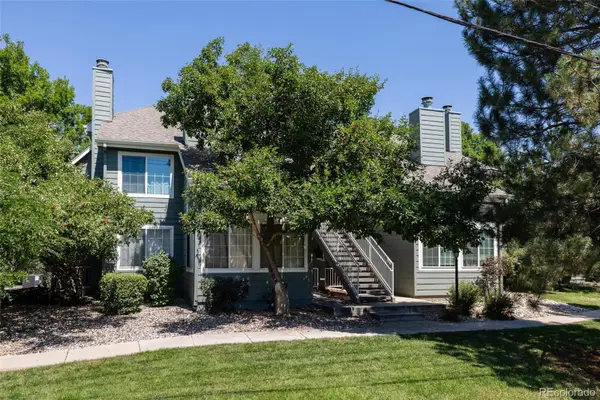 $300,000Active1 beds 1 baths690 sq. ft.
$300,000Active1 beds 1 baths690 sq. ft.886 S Reed Court #H, Lakewood, CO 80226
MLS# 3278846Listed by: COMPASS - DENVER - New
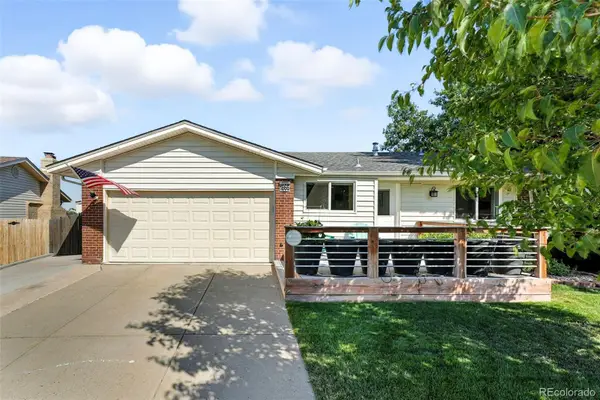 $750,000Active3 beds 2 baths2,191 sq. ft.
$750,000Active3 beds 2 baths2,191 sq. ft.1866 S Beech Street, Lakewood, CO 80228
MLS# 9306621Listed by: COMPASS - DENVER - New
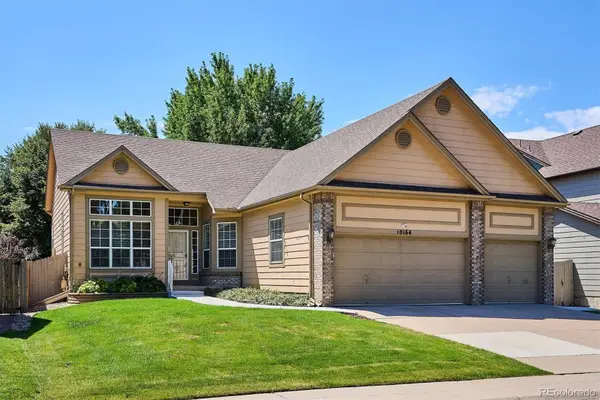 $678,000Active4 beds 2 baths2,787 sq. ft.
$678,000Active4 beds 2 baths2,787 sq. ft.10164 W Washburn Place, Lakewood, CO 80227
MLS# 7994954Listed by: JACK FINE PROPERTIES - Coming Soon
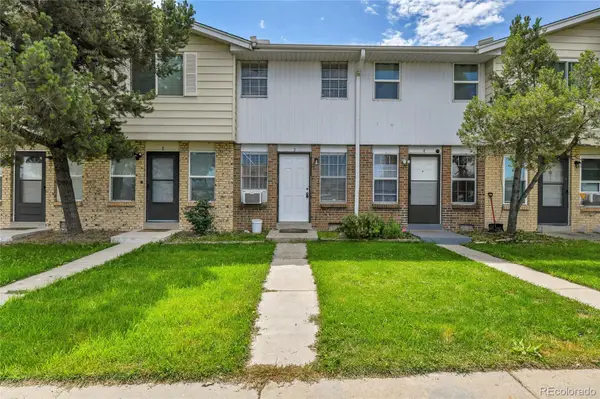 $240,000Coming Soon2 beds 1 baths
$240,000Coming Soon2 beds 1 baths6550 W 14th Avenue #3, Lakewood, CO 80214
MLS# 6662014Listed by: NAVIGATE REALTY - Coming Soon
 $200,000Coming Soon1 beds 1 baths
$200,000Coming Soon1 beds 1 baths7373 W Florida Avenue #18E, Lakewood, CO 80232
MLS# 8364378Listed by: NOVELLA REAL ESTATE - Open Sat, 10am to 12pmNew
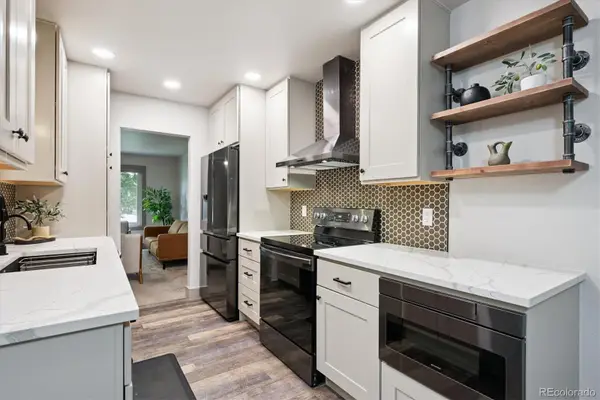 $425,000Active3 beds 2 baths1,350 sq. ft.
$425,000Active3 beds 2 baths1,350 sq. ft.13149 W Ohio Avenue, Lakewood, CO 80228
MLS# 4050730Listed by: COLDWELL BANKER REALTY 24 - New
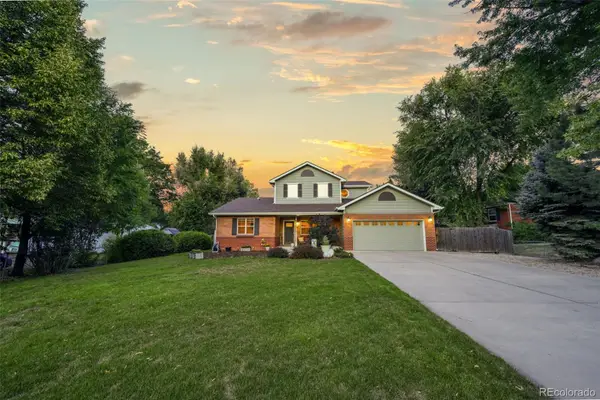 $800,000Active4 beds 3 baths2,301 sq. ft.
$800,000Active4 beds 3 baths2,301 sq. ft.720 Emerald Lane, Lakewood, CO 80214
MLS# 8365714Listed by: COLORADO HOME REALTY - New
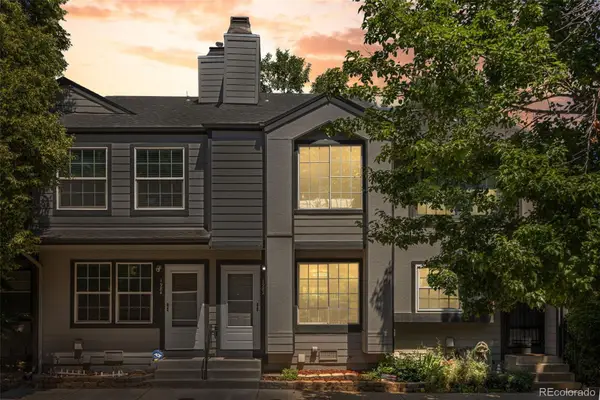 $444,000Active2 beds 3 baths1,054 sq. ft.
$444,000Active2 beds 3 baths1,054 sq. ft.1982 Newland Court, Lakewood, CO 80214
MLS# 8396895Listed by: YOUR CASTLE REAL ESTATE INC
