11712 W 21st Place, Lakewood, CO 80215
Local realty services provided by:Better Homes and Gardens Real Estate Kenney & Company
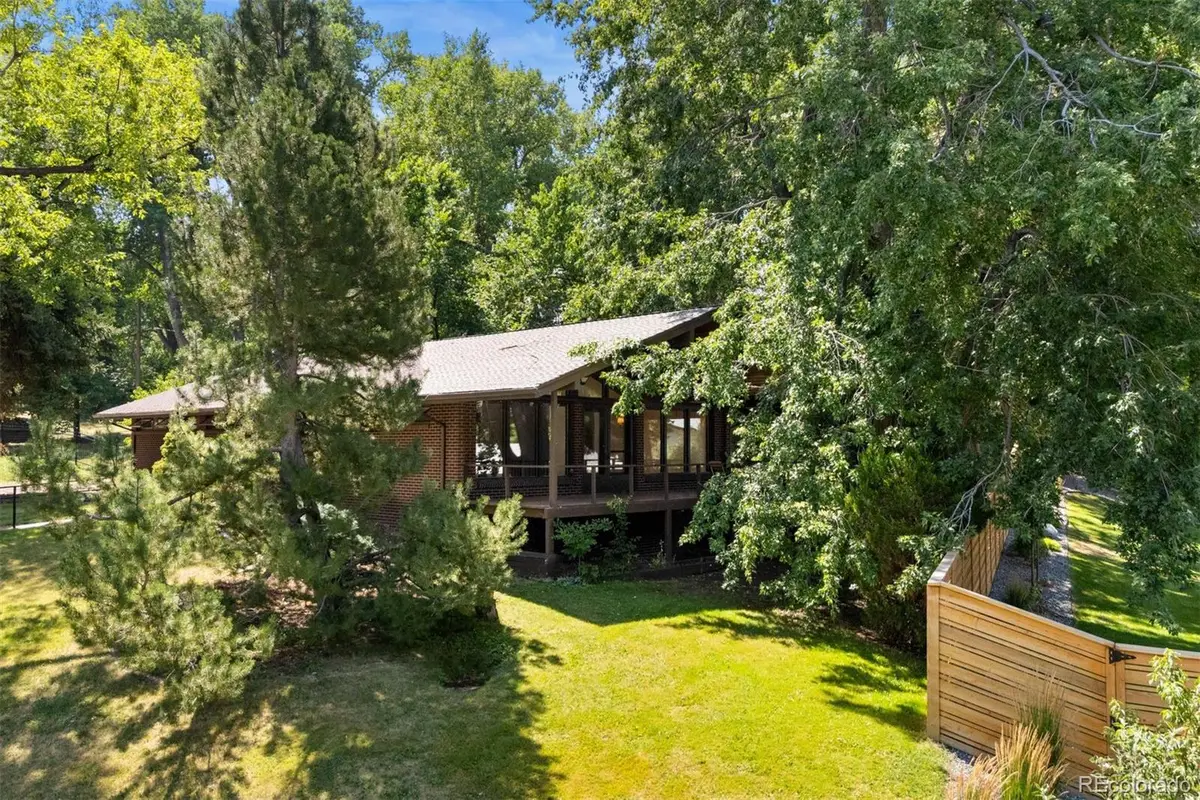


Listed by:tim theintthein@LIVsothebysrealty.com,303-478-5475
Office:liv sotheby's international realty
MLS#:6987091
Source:ML
Price summary
- Price:$1,075,000
- Price per sq. ft.:$286.36
About this home
Mid-Century Gem in Applewood with Endless Potential
Welcome to 11721 W 21st Place—set on a spacious 0.52-acre lot at the top of a quiet cul-de-sac in one of Applewood’s most private, tree-lined neighborhoods. This 4-bedroom, 3-bathroom home, built in 1963, is on the market for the first time and offers a rare opportunity to make it your own.
With 3,151 square feet of living space, this architecturally unique home features soaring two-story windows in the living and dining rooms, flooding the interior with natural light and showcasing scenic views. The layout, character, and setting are truly special—waiting for a modern touch to bring it to its full potential.
The private backyard offers a peaceful retreat, and the detached two-car garage provides added convenience. Enjoy easy access to I-70, nearby golf courses, downtown Golden, and the foothills—an ideal location for outdoor lovers and commuters alike.
Whether you’re looking to update, renovate, or reimagine, this one-of-a-kind Applewood home is a canvas ready for your vision. Don’t miss this rare chance to invest in location, character, and space. Schedule your showing today.
Contact an agent
Home facts
- Year built:1963
- Listing Id #:6987091
Rooms and interior
- Bedrooms:4
- Total bathrooms:3
- Full bathrooms:1
- Living area:3,754 sq. ft.
Heating and cooling
- Cooling:Attic Fan
- Heating:Hot Water
Structure and exterior
- Roof:Composition
- Year built:1963
- Building area:3,754 sq. ft.
- Lot area:0.52 Acres
Schools
- High school:Wheat Ridge
- Middle school:Everitt
- Elementary school:Stober
Utilities
- Water:Public
- Sewer:Public Sewer
Finances and disclosures
- Price:$1,075,000
- Price per sq. ft.:$286.36
- Tax amount:$4,284 (2024)
New listings near 11712 W 21st Place
- Open Sat, 12 to 4pmNew
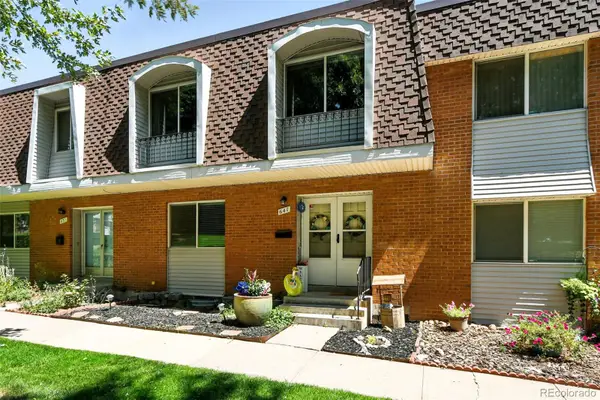 $415,000Active4 beds 4 baths2,412 sq. ft.
$415,000Active4 beds 4 baths2,412 sq. ft.641 S Xenon Court, Lakewood, CO 80228
MLS# 2404499Listed by: LISTINGS.COM - Open Sat, 10am to 12pmNew
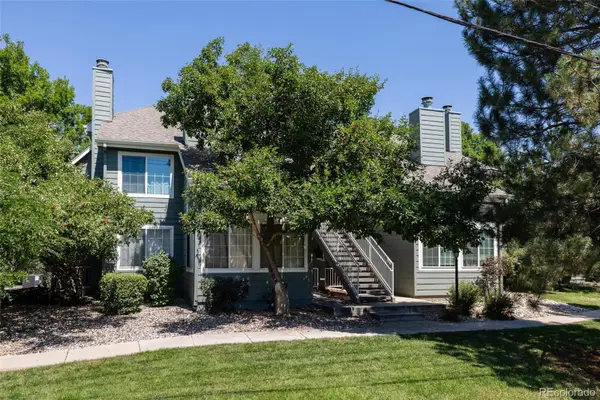 $300,000Active1 beds 1 baths690 sq. ft.
$300,000Active1 beds 1 baths690 sq. ft.886 S Reed Court #H, Lakewood, CO 80226
MLS# 3278846Listed by: COMPASS - DENVER - New
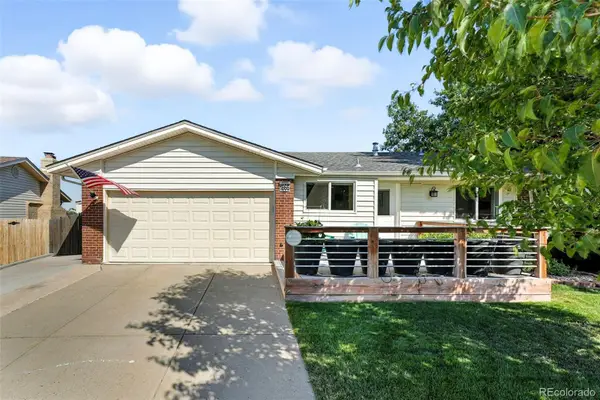 $750,000Active3 beds 2 baths2,191 sq. ft.
$750,000Active3 beds 2 baths2,191 sq. ft.1866 S Beech Street, Lakewood, CO 80228
MLS# 9306621Listed by: COMPASS - DENVER - New
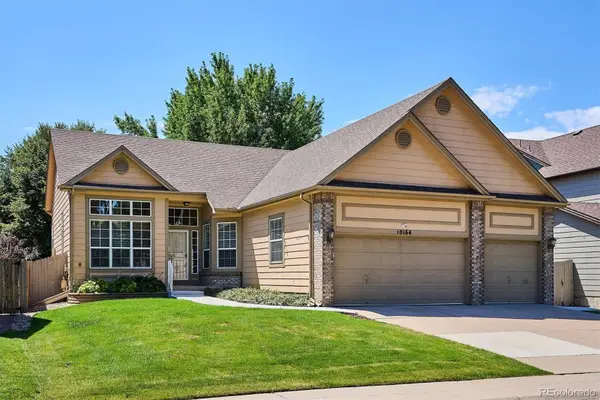 $678,000Active4 beds 2 baths2,787 sq. ft.
$678,000Active4 beds 2 baths2,787 sq. ft.10164 W Washburn Place, Lakewood, CO 80227
MLS# 7994954Listed by: JACK FINE PROPERTIES - Coming Soon
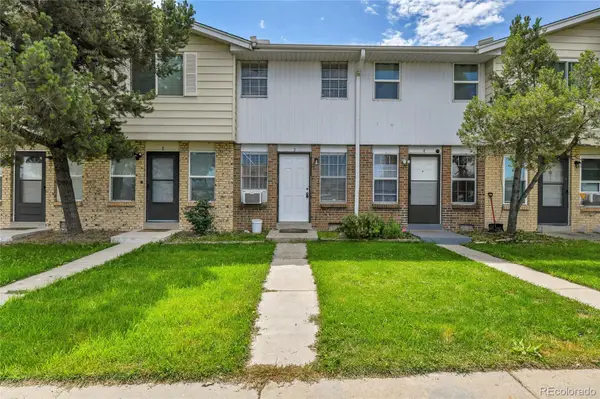 $240,000Coming Soon2 beds 1 baths
$240,000Coming Soon2 beds 1 baths6550 W 14th Avenue #3, Lakewood, CO 80214
MLS# 6662014Listed by: NAVIGATE REALTY - Coming Soon
 $200,000Coming Soon1 beds 1 baths
$200,000Coming Soon1 beds 1 baths7373 W Florida Avenue #18E, Lakewood, CO 80232
MLS# 8364378Listed by: NOVELLA REAL ESTATE - Open Sat, 10am to 12pmNew
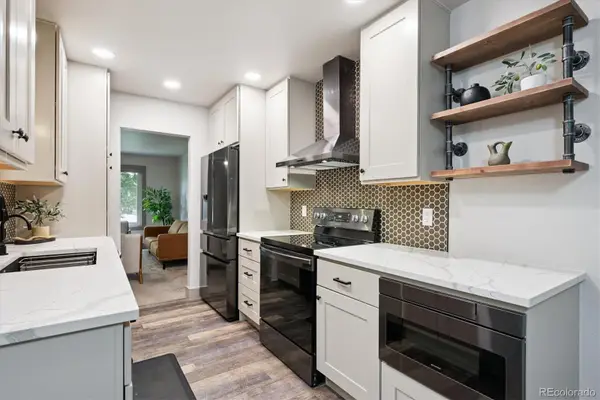 $425,000Active3 beds 2 baths1,350 sq. ft.
$425,000Active3 beds 2 baths1,350 sq. ft.13149 W Ohio Avenue, Lakewood, CO 80228
MLS# 4050730Listed by: COLDWELL BANKER REALTY 24 - New
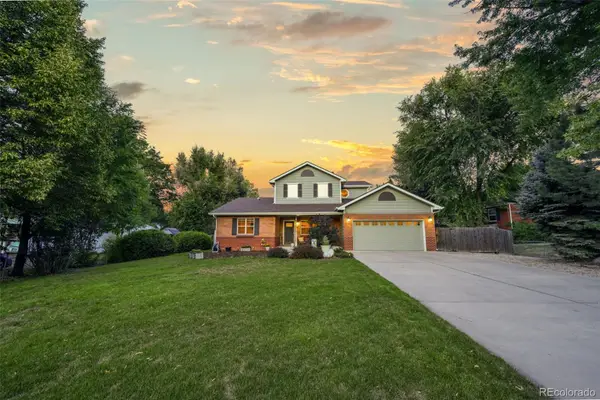 $800,000Active4 beds 3 baths2,301 sq. ft.
$800,000Active4 beds 3 baths2,301 sq. ft.720 Emerald Lane, Lakewood, CO 80214
MLS# 8365714Listed by: COLORADO HOME REALTY - New
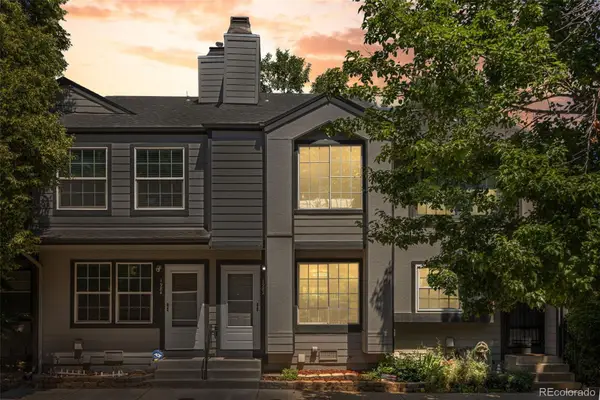 $444,000Active2 beds 3 baths1,054 sq. ft.
$444,000Active2 beds 3 baths1,054 sq. ft.1982 Newland Court, Lakewood, CO 80214
MLS# 8396895Listed by: YOUR CASTLE REAL ESTATE INC - New
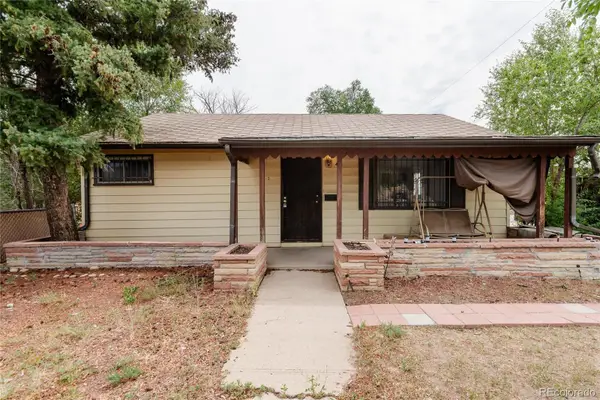 $315,000Active2 beds 1 baths828 sq. ft.
$315,000Active2 beds 1 baths828 sq. ft.498 S Sheridan Boulevard, Lakewood, CO 80226
MLS# 6817264Listed by: MB SUMMERS REALTY
