11715 W 18th Avenue, Lakewood, CO 80215
Local realty services provided by:Better Homes and Gardens Real Estate Kenney & Company
11715 W 18th Avenue,Lakewood, CO 80215
$2,125,000
- 5 Beds
- 5 Baths
- 5,632 sq. ft.
- Single family
- Active
Listed by: shannon paceshannon@yourfreshstartgroup.com,303-919-2611
Office: coldwell banker realty 24
MLS#:9623250
Source:ML
Price summary
- Price:$2,125,000
- Price per sq. ft.:$377.31
About this home
Price Improvement, Now Offered at $2,125,000! Where mid-century design meets modern mountain serenity, this Applewood masterpiece captures breathtaking views from Table Mountain to the Boulder windmills. Set on nearly half an acre, it’s a stunning blend of architectural integrity and thoughtful updates. Located in a peaceful setting that feels like mountain living yet only a mile from 6th Ave & I-70, this home offers the best of both worlds. From the private paved drive, clean lines, striking roof angles and undeniable mid-century character set the tone. Inside, natural light fills every corner of the open main level. A built-in dining table anchors the remodeled kitchen, perfect for morning coffee or lively gatherings. Walls of windows connect seamlessly to the outdoors, where a wrap-around deck and outdoor kitchen with built-in grill, sink, and burner create an entertainer’s dream. Integrated lighting and panoramic views make this space a true extension of the home. The elevated living room invites relaxation, while the sunken theatre room with granite bar, beverage cooler, and outlets for game-day gear, was built for fun. The primary suite is a private retreat with fireplace, skylights, and patio access for morning coffee. A jetted tub, steam shower and custom closet complete the spa-like experience. The lower level offers a custom bar, game area, family room and private gym or bedroom with walk-out access to the lawn. Can you see the soccer games? Located in beloved Applewood, known for mid-century charm, tree-lined streets, award-winning schools and proximity to Golden, Belmar, Downtown Denver, Boulder, and the mountains. This is more than a home it’s a soulful expression of mid-century modern living with a mountain vibe, now at an even more attractive price of $2,125,000.
Contact an agent
Home facts
- Year built:1981
- Listing ID #:9623250
Rooms and interior
- Bedrooms:5
- Total bathrooms:5
- Full bathrooms:3
- Half bathrooms:2
- Living area:5,632 sq. ft.
Heating and cooling
- Cooling:Central Air
- Heating:Baseboard, Forced Air, Heat Pump, Hot Water
Structure and exterior
- Roof:Composition
- Year built:1981
- Building area:5,632 sq. ft.
- Lot area:0.41 Acres
Schools
- High school:Wheat Ridge
- Middle school:Everitt
- Elementary school:Stober
Utilities
- Water:Public
- Sewer:Public Sewer
Finances and disclosures
- Price:$2,125,000
- Price per sq. ft.:$377.31
- Tax amount:$7,675 (2024)
New listings near 11715 W 18th Avenue
- New
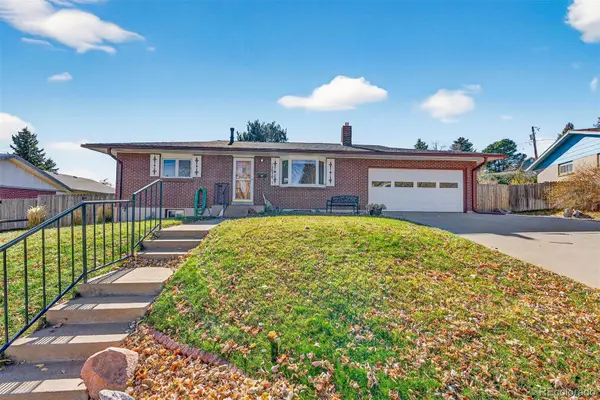 $608,000Active3 beds 2 baths2,052 sq. ft.
$608,000Active3 beds 2 baths2,052 sq. ft.12030 W Carolina Drive, Lakewood, CO 80228
MLS# 5329664Listed by: KELLER WILLIAMS DTC - New
 $224,000Active1 beds 1 baths813 sq. ft.
$224,000Active1 beds 1 baths813 sq. ft.209 Wright Street #108, Lakewood, CO 80228
MLS# 8313092Listed by: KELLER WILLIAMS ADVANTAGE REALTY LLC - Open Sat, 11am to 2pmNew
 $729,000Active3 beds 3 baths2,402 sq. ft.
$729,000Active3 beds 3 baths2,402 sq. ft.2125 S Yarrow Street, Lakewood, CO 80227
MLS# 9835567Listed by: RESIDENT REALTY SOUTH METRO - New
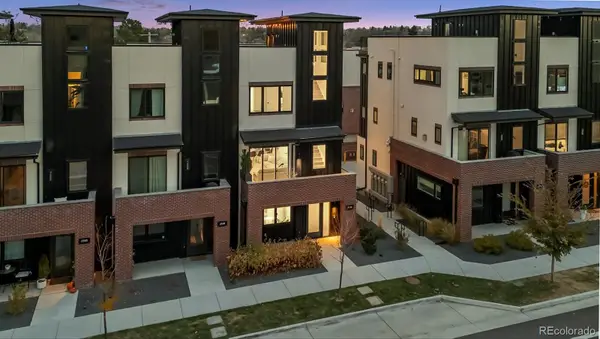 $850,000Active3 beds 4 baths1,896 sq. ft.
$850,000Active3 beds 4 baths1,896 sq. ft.2136 Youngfield Street, Lakewood, CO 80215
MLS# 9770264Listed by: REAL BROKER, LLC DBA REAL - New
 $400,000Active3 beds 2 baths1,624 sq. ft.
$400,000Active3 beds 2 baths1,624 sq. ft.9966 W Cornell Place, Lakewood, CO 80227
MLS# 8076394Listed by: BEERS REALTY - New
 $425,000Active3 beds 3 baths2,594 sq. ft.
$425,000Active3 beds 3 baths2,594 sq. ft.12560 W 2nd Drive #18, Denver, CO 80228
MLS# 2561821Listed by: COMPASS - DENVER - New
 $549,000Active3 beds 3 baths1,794 sq. ft.
$549,000Active3 beds 3 baths1,794 sq. ft.1647 S Newland Street, Lakewood, CO 80232
MLS# 5941151Listed by: MB SCHELL REAL ESTATE GROUP - New
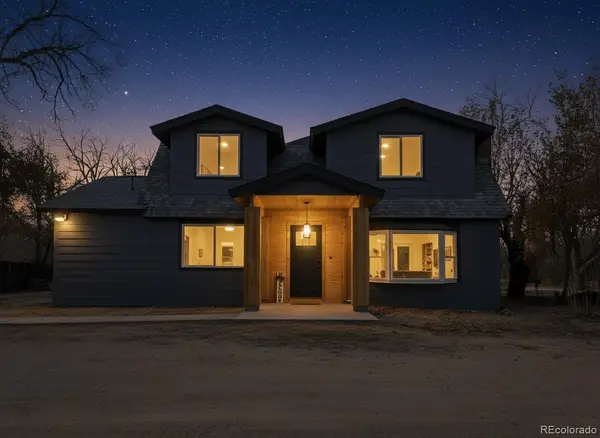 $990,000Active5 beds 4 baths1,517 sq. ft.
$990,000Active5 beds 4 baths1,517 sq. ft.901 Garrison Street, Lakewood, CO 80215
MLS# 6946598Listed by: EXP REALTY, LLC - New
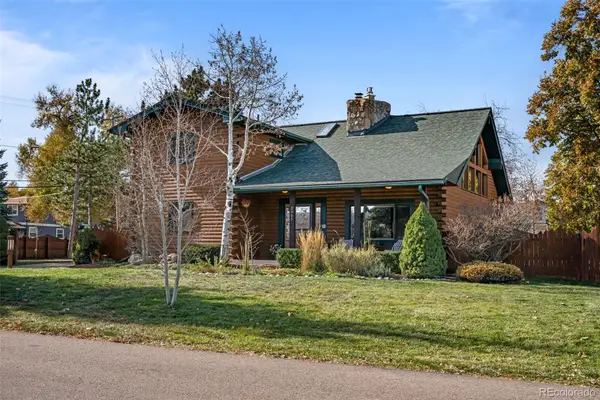 $899,500Active4 beds 3 baths3,384 sq. ft.
$899,500Active4 beds 3 baths3,384 sq. ft.2005 Applewood Drive, Lakewood, CO 80215
MLS# 9755140Listed by: LEGACY 100 REAL ESTATE PARTNERS LLC - New
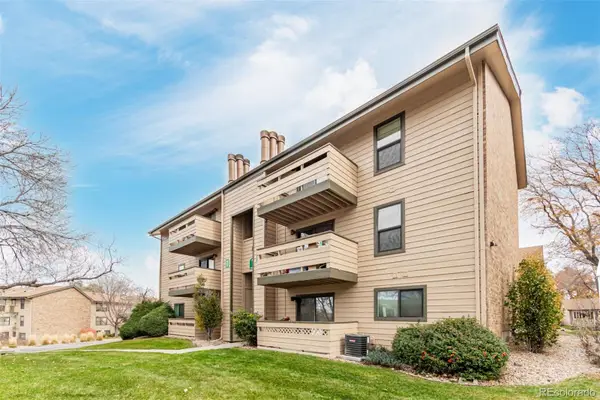 $329,000Active2 beds 2 baths1,072 sq. ft.
$329,000Active2 beds 2 baths1,072 sq. ft.370 Zang Street #7-207, Lakewood, CO 80228
MLS# 6380017Listed by: KELLER WILLIAMS PREFERRED REALTY
