11885 W Katherine Avenue, Lakewood, CO 80401
Local realty services provided by:Better Homes and Gardens Real Estate Kenney & Company
Listed by: corina koenekecorinakoeneke@realtor.com,720-338-3591
Office: keller williams realty downtown llc.
MLS#:9754459
Source:ML
Price summary
- Price:$875,000
- Price per sq. ft.:$255.55
About this home
Welcome to this Stunning Custom Home. Location Location Location. Totally remodeled with 5 bedrooms, 4 full bathrooms , a loft, an office/guest room and a finished basement that seamlessly blends modern luxury with timeless design. Step into the inviting open floor plan with soaring high ceilings, where natural light floods the space. The gourmet kitchen is a culinary dream, featuring gleaming white quartz countertops throughout, stainless steel appliances, huge pantry & stylish below cabinet lighting that adds a touch of sophistication, while the expansive island invites family & friends to gather with luxury finishes. The Primary Suite is your private retreat to relax & escape after a long day with unobstructed views, an ensuite spa-like master bathroom with double vanities, an oversized shower, a large tub & a walk-in closet is a plus and you’ll enjoy. A loft and two additional spacious bedrooms with emphasis on privacy include a Jack & Jill bathroom each with its own vanity. The laundry room is conveniently located on the 2nd floor with utility sink and ample space to ensure functionality. Main floor office/bedroom designed for comfort & privacy with an attached full bath.The finished basement has a large non conforming bedroom /flex space and spacious full bath plus another bedroom. Enjoy Colorado summer like never before, just step outside to the backyard, with a deck and patio to cozy up around the fire pit next to the included 6-10 people heated outdoor pool with an exterior shower ($30K value). Attached 2 car garage connected to the backyard. LOCATION LOCATION LOCATION Access to miles of trails, the community park (Gary McDonnell Park) is walking distance, near local restaurants, shops, and grocery stores. A 12 min drive to Downtown Denver and 5 min to I70 and US Hwy 6.
Contact an agent
Home facts
- Year built:1952
- Listing ID #:9754459
Rooms and interior
- Bedrooms:5
- Total bathrooms:4
- Full bathrooms:3
- Living area:3,424 sq. ft.
Heating and cooling
- Cooling:Central Air
- Heating:Forced Air
Structure and exterior
- Roof:Composition
- Year built:1952
- Building area:3,424 sq. ft.
- Lot area:0.15 Acres
Schools
- High school:Golden
- Middle school:Bell
- Elementary school:Welchester
Utilities
- Water:Public
- Sewer:Public Sewer
Finances and disclosures
- Price:$875,000
- Price per sq. ft.:$255.55
- Tax amount:$3,951 (2024)
New listings near 11885 W Katherine Avenue
- New
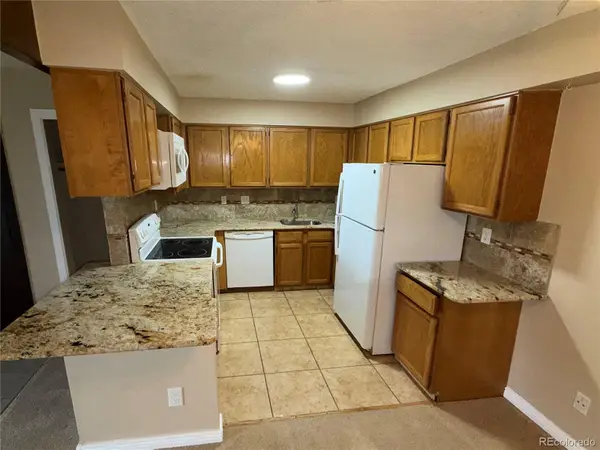 $295,000Active2 beds 2 baths1,072 sq. ft.
$295,000Active2 beds 2 baths1,072 sq. ft.420 Zang Street #104, Lakewood, CO 80228
MLS# 5340433Listed by: STEVE JACOBSON GROUP - New
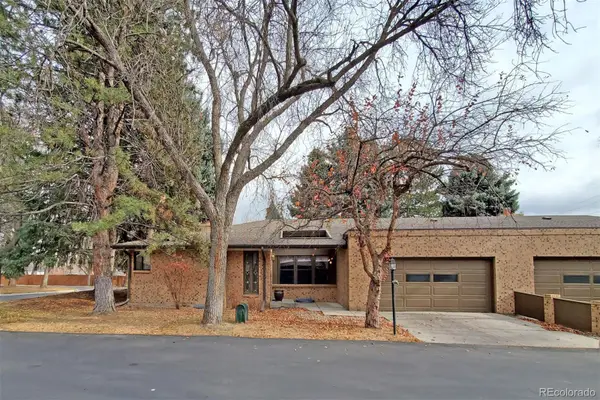 $525,000Active3 beds 2 baths3,148 sq. ft.
$525,000Active3 beds 2 baths3,148 sq. ft.8542 W 10th Avenue, Lakewood, CO 80215
MLS# 5631539Listed by: MB REYNEBEAU & CO - Coming SoonOpen Fri, 1 to 4pm
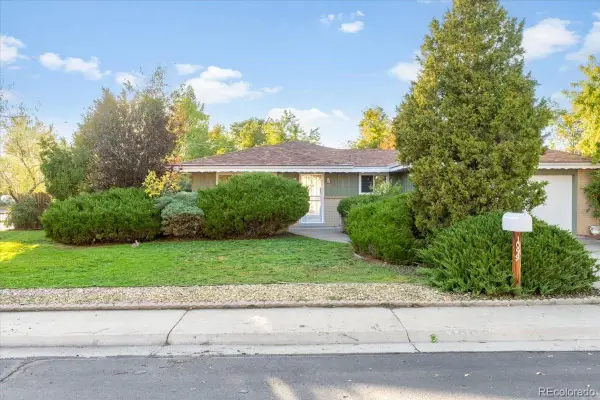 $649,900Coming Soon3 beds 3 baths
$649,900Coming Soon3 beds 3 baths1099 S Garland Way, Lakewood, CO 80226
MLS# 4922748Listed by: REAL BROKER, LLC DBA REAL - New
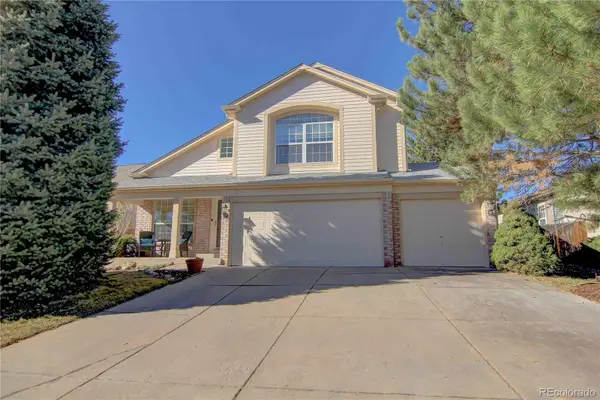 $849,900Active4 beds 4 baths2,760 sq. ft.
$849,900Active4 beds 4 baths2,760 sq. ft.13795 W Amherst Way, Lakewood, CO 80228
MLS# 6116111Listed by: BROKERS GUILD REAL ESTATE - New
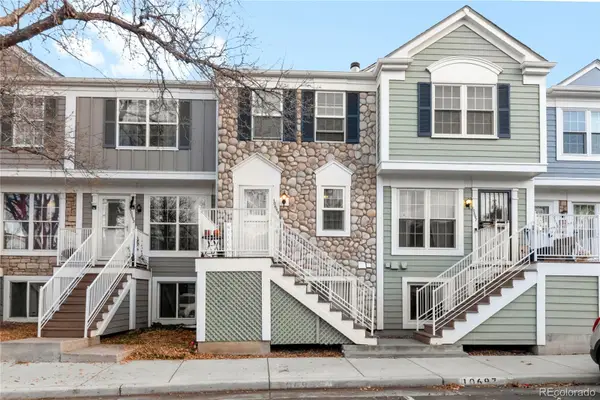 $396,000Active3 beds 2 baths1,078 sq. ft.
$396,000Active3 beds 2 baths1,078 sq. ft.10695 W Dartmouth Avenue, Lakewood, CO 80227
MLS# 4686239Listed by: YOU 1ST REALTY - New
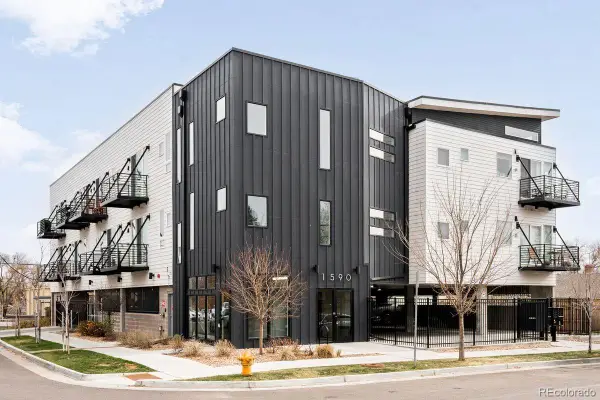 $320,000Active1 beds 1 baths555 sq. ft.
$320,000Active1 beds 1 baths555 sq. ft.1590 Ingalls Street #303, Lakewood, CO 80214
MLS# 3662057Listed by: LIV SOTHEBY'S INTERNATIONAL REALTY - New
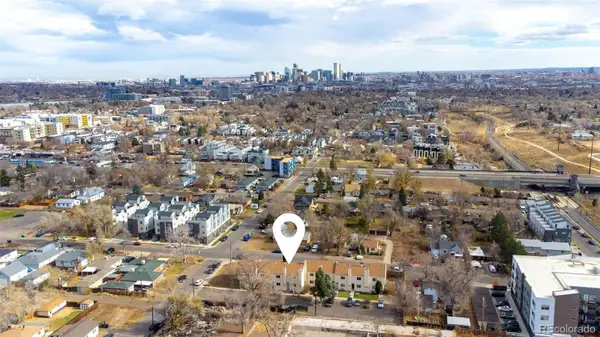 $380,000Active4 beds 2 baths1,700 sq. ft.
$380,000Active4 beds 2 baths1,700 sq. ft.1293 Benton Street, Lakewood, CO 80214
MLS# 3142150Listed by: MEGASTAR REALTY - New
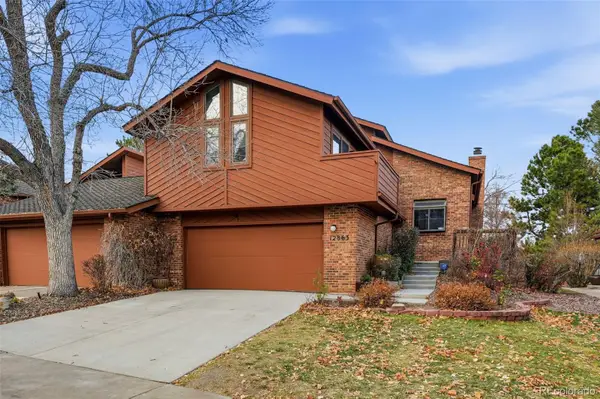 $550,000Active3 beds 4 baths3,225 sq. ft.
$550,000Active3 beds 4 baths3,225 sq. ft.12863 W 3rd Place, Lakewood, CO 80228
MLS# 3143949Listed by: LISTINGS.COM - New
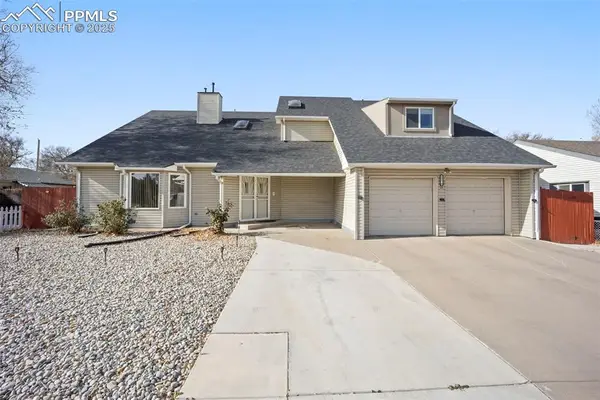 $690,000Active4 beds 3 baths2,231 sq. ft.
$690,000Active4 beds 3 baths2,231 sq. ft.155 S Jay Street, Lakewood, CO 80226
MLS# 9790430Listed by: REMAX PROPERTIES 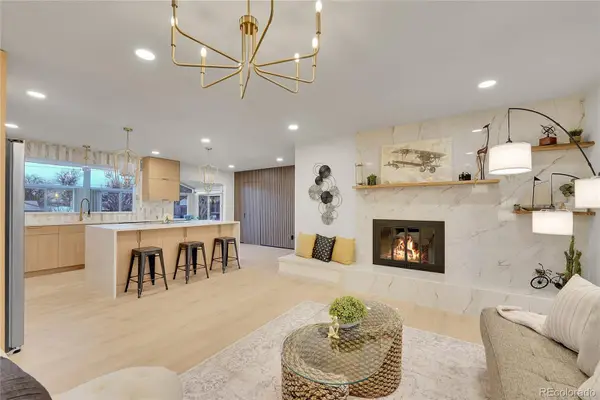 $799,900Pending5 beds 3 baths3,273 sq. ft.
$799,900Pending5 beds 3 baths3,273 sq. ft.830 Welch Street, Golden, CO 80401
MLS# 5207320Listed by: NEXT REALTY & MANAGEMENT, LLC
