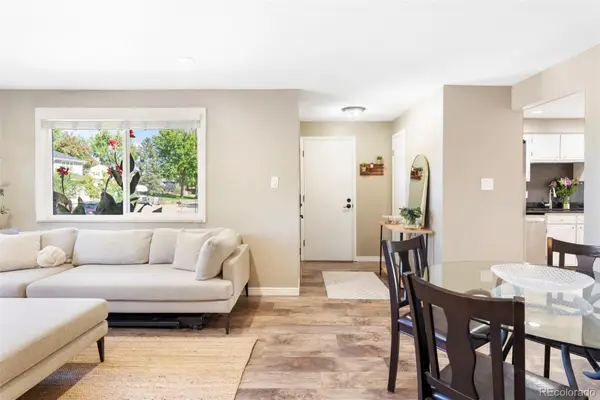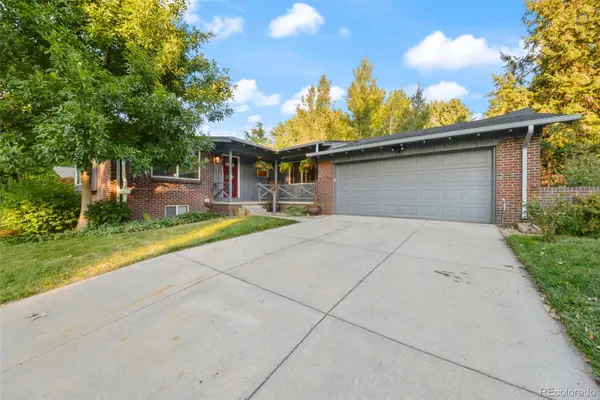12425 W Alameda Drive, Lakewood, CO 80228
Local realty services provided by:Better Homes and Gardens Real Estate Kenney & Company
12425 W Alameda Drive,Lakewood, CO 80228
$370,000
- 2 Beds
- 3 Baths
- 1,440 sq. ft.
- Condominium
- Active
Upcoming open houses
- Sat, Sep 2711:00 am - 01:00 pm
Listed by:ben roth3039565713
Office:milehimodern - boulder
MLS#:IR1038559
Source:ML
Price summary
- Price:$370,000
- Price per sq. ft.:$256.94
- Monthly HOA dues:$575
About this home
Tucked against the foothills on the west side of Lakewood, this inviting townhome offers seamless access to local amenities. Positioned in a private end placement, the exterior is surrounded by lush landscaping. Bright and welcoming, the main living area features a spacious layout ideal for relaxing or entertaining. The kitchen boasts a peninsula with bar seating and opens to a dining area with sliding glass doors that lead to a private patio - perfect for grilling or enjoying Colorado's fresh air. Upstairs, the primary suite offers a serene retreat with an en-suite bath, while the second bedroom provides flexible space for guests or a home office. Enjoy access to Green Mountain Townhomes community amenities including a private pool, fitness center, clubhouse and game room. With close proximity to Red Rocks Community College, St. Anthony's Hospital, the light rail, shopping, dining and outdoor recreation, this townhome offers the best of low-maintenance living in a vibrant location.
Contact an agent
Home facts
- Year built:1966
- Listing ID #:IR1038559
Rooms and interior
- Bedrooms:2
- Total bathrooms:3
- Full bathrooms:1
- Half bathrooms:1
- Living area:1,440 sq. ft.
Heating and cooling
- Cooling:Ceiling Fan(s), Central Air
- Heating:Forced Air
Structure and exterior
- Roof:Composition
- Year built:1966
- Building area:1,440 sq. ft.
Schools
- High school:Green Mountain
- Middle school:Dunstan
- Elementary school:Foothills
Utilities
- Water:Public
- Sewer:Public Sewer
Finances and disclosures
- Price:$370,000
- Price per sq. ft.:$256.94
- Tax amount:$1,832 (2024)
New listings near 12425 W Alameda Drive
- Coming Soon
 $1,015,000Coming Soon4 beds 4 baths
$1,015,000Coming Soon4 beds 4 baths6055 W Keene Avenue, Lakewood, CO 80235
MLS# 4674921Listed by: RE/MAX PROFESSIONALS - New
 $799,000Active3 beds 3 baths2,757 sq. ft.
$799,000Active3 beds 3 baths2,757 sq. ft.2911 S Coors Drive, Lakewood, CO 80228
MLS# 1526916Listed by: YOUR CASTLE REAL ESTATE INC - Coming Soon
 $975,000Coming Soon4 beds 4 baths
$975,000Coming Soon4 beds 4 baths15585 W La Salle Avenue, Lakewood, CO 80228
MLS# 5145306Listed by: COMPASS - DENVER - New
 $348,000Active2 beds 2 baths1,174 sq. ft.
$348,000Active2 beds 2 baths1,174 sq. ft.410 Zang Street #301, Lakewood, CO 80228
MLS# 5373888Listed by: COMPASS - DENVER - New
 $1,495,000Active3 beds 2 baths3,251 sq. ft.
$1,495,000Active3 beds 2 baths3,251 sq. ft.6500 W Hampden Avenue, Lakewood, CO 80227
MLS# 9767018Listed by: RE/MAX PROFESSIONALS - New
 $695,000Active4 beds 3 baths3,018 sq. ft.
$695,000Active4 beds 3 baths3,018 sq. ft.2460 S Ammons Street, Lakewood, CO 80227
MLS# 9965731Listed by: TRELORA REALTY, INC. - Open Sat, 12 to 2pmNew
 $569,000Active4 beds 2 baths2,070 sq. ft.
$569,000Active4 beds 2 baths2,070 sq. ft.990 Ingalls Street, Lakewood, CO 80214
MLS# 5684217Listed by: COMPASS - DENVER - Open Sat, 1 to 3pmNew
 $550,000Active3 beds 3 baths1,968 sq. ft.
$550,000Active3 beds 3 baths1,968 sq. ft.8140 W Evans Place, Lakewood, CO 80227
MLS# 4707111Listed by: MILEHIMODERN - Coming Soon
 $899,000Coming Soon5 beds 4 baths
$899,000Coming Soon5 beds 4 baths2110 Tabor Drive, Lakewood, CO 80215
MLS# 2898034Listed by: KELLER WILLIAMS DTC - New
 $729,500Active6 beds 6 baths3,576 sq. ft.
$729,500Active6 beds 6 baths3,576 sq. ft.245 Otis Court, Lakewood, CO 80226
MLS# 9991869Listed by: WEST ROCK REALTY, LLC
