12522 W Virginia Avenue, Lakewood, CO 80228
Local realty services provided by:Better Homes and Gardens Real Estate Kenney & Company
12522 W Virginia Avenue,Lakewood, CO 80228
$395,000
- 4 Beds
- 4 Baths
- 2,288 sq. ft.
- Townhouse
- Active
Listed by:tara farrestertara@modusrealestate.com,307-421-3593
Office:modus real estate
MLS#:6446319
Source:ML
Price summary
- Price:$395,000
- Price per sq. ft.:$172.64
- Monthly HOA dues:$575
About this home
Welcome home to this beautifully maintained and thoughtfully designed townhouse that truly feels like home. From the moment you walk in, you’ll notice the seamless flow of a spacious, sunlit living room connects effortlessly to the bright eat-in kitchen and dining area — ideal for both everyday living and entertaining. The kitchen features updated appliances, ample counter space, bar seating, and newer Pella sliding doors that lead out to your own private, fenced brick patio with custom wood pergola that provides ample amount of shade— perfect for summer barbecues, quiet evenings, and a secure space for pets to play. Upstairs, you'll find 3 comfortable bedrooms and 2 bathrooms, including a large primary suite with a walk-in closet and custom built-in cabinetry for added storage. The finished basement offers even more living space, complete with a bedroom, ¾ bath, and a generous family room — ideal for guests, a home gym, game room, or movie nights. This home also features central A/C, washer and dryer located in kitchen, and rare parking for two vehicles: two covered carport spaces located directly behind your outdoor patio. Enjoy brand new carpet through out as well as fresh paint through out the home! Community amenities include a pool, clubhouse, fitness center, game room, basketball court, and playground. Conveniently located near Green Mountain trails, Bear Creek Lake Park, shopping, dining, and with easy access to C-470 and 6th Ave — getting downtown or to the mountains is a breeze!
Contact an agent
Home facts
- Year built:1966
- Listing ID #:6446319
Rooms and interior
- Bedrooms:4
- Total bathrooms:4
- Full bathrooms:1
- Half bathrooms:1
- Living area:2,288 sq. ft.
Heating and cooling
- Cooling:Central Air
- Heating:Forced Air
Structure and exterior
- Roof:Composition
- Year built:1966
- Building area:2,288 sq. ft.
Schools
- High school:Green Mountain
- Middle school:Dunstan
- Elementary school:Foothills
Utilities
- Sewer:Public Sewer
Finances and disclosures
- Price:$395,000
- Price per sq. ft.:$172.64
- Tax amount:$1,967 (2024)
New listings near 12522 W Virginia Avenue
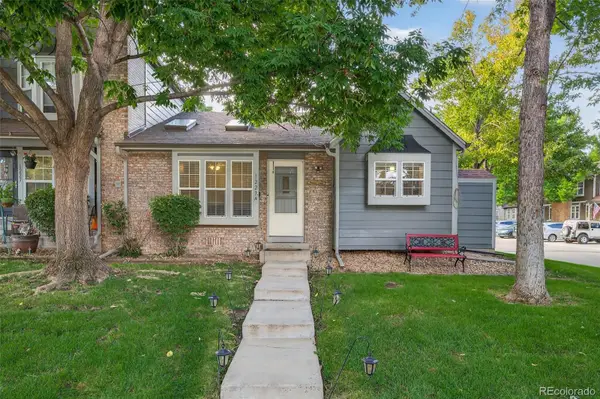 $410,000Active3 beds 2 baths1,134 sq. ft.
$410,000Active3 beds 2 baths1,134 sq. ft.1227 S Flower Circle #A, Lakewood, CO 80232
MLS# 1677206Listed by: RESIDENT REALTY SOUTH METRO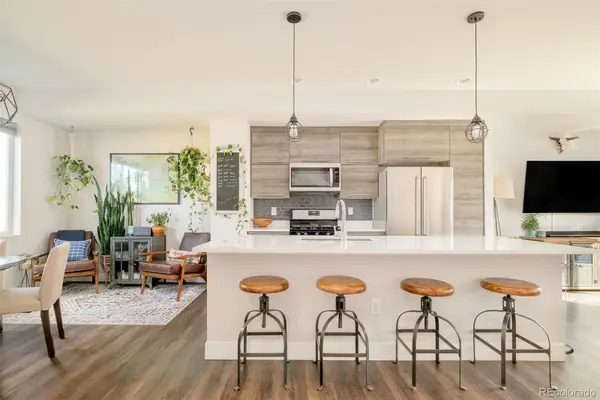 $560,000Active3 beds 4 baths1,547 sq. ft.
$560,000Active3 beds 4 baths1,547 sq. ft.1073 Eaton Street, Lakewood, CO 80214
MLS# 4850622Listed by: MILEHIMODERN $550,000Active4 beds 3 baths2,450 sq. ft.
$550,000Active4 beds 3 baths2,450 sq. ft.8291 W Louisiana Place, Lakewood, CO 80232
MLS# 6287375Listed by: STIX & STONES FINE COLORADO PROPERTIES LLC $287,000Active1 beds 1 baths812 sq. ft.
$287,000Active1 beds 1 baths812 sq. ft.3320 S Ammons Street #206, Lakewood, CO 80227
MLS# 6352801Listed by: EXP REALTY, LLC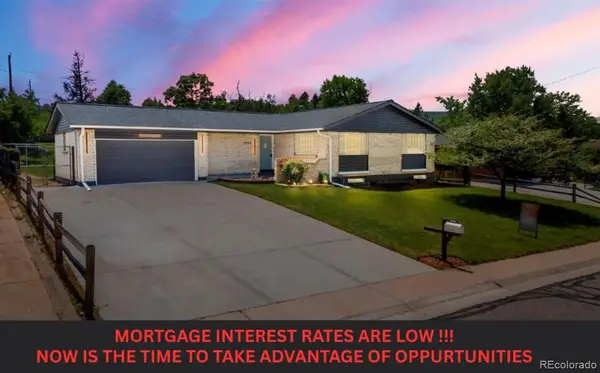 $725,000Active6 beds 3 baths2,616 sq. ft.
$725,000Active6 beds 3 baths2,616 sq. ft.13010 W 6th Place, Golden, CO 80401
MLS# 6486072Listed by: FULL CIRCLE REALTY CO $400,000Active3 beds 3 baths2,268 sq. ft.
$400,000Active3 beds 3 baths2,268 sq. ft.6981 W Louisiana Avenue #A, Denver, CO 80232
MLS# 6706787Listed by: KELLER WILLIAMS ADVANTAGE REALTY LLC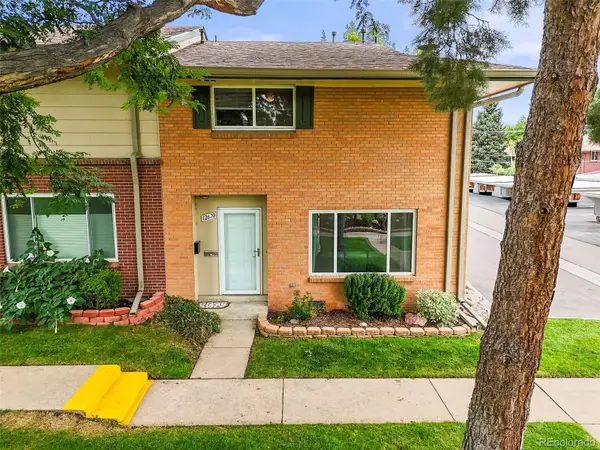 $415,000Active2 beds 3 baths1,432 sq. ft.
$415,000Active2 beds 3 baths1,432 sq. ft.12670 W Virginia Avenue, Lakewood, CO 80228
MLS# 9366333Listed by: TURN KEY HOMES LLC $1,850,000Active5 beds 5 baths6,146 sq. ft.
$1,850,000Active5 beds 5 baths6,146 sq. ft.13794 W Kentucky Drive, Lakewood, CO 80228
MLS# 9862737Listed by: KELLER WILLIAMS ADVANTAGE REALTY LLC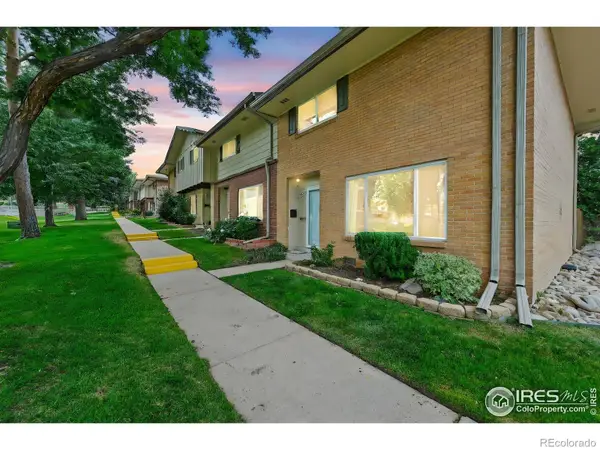 $415,000Active2 beds 3 baths2,864 sq. ft.
$415,000Active2 beds 3 baths2,864 sq. ft.12670 W Virginia Avenue, Lakewood, CO 80228
MLS# IR1042845Listed by: TURN KEY HOMES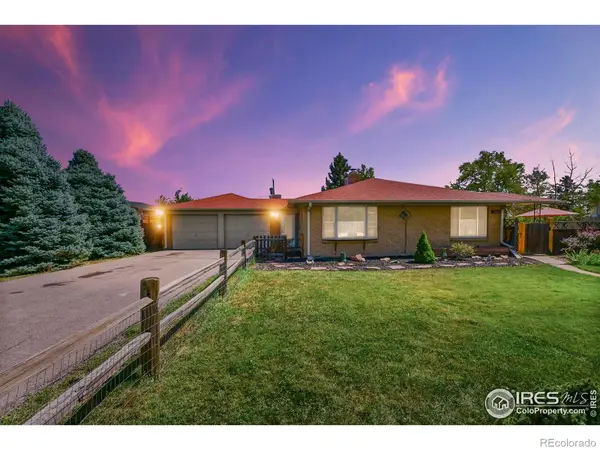 $750,000Active-- beds -- baths2,706 sq. ft.
$750,000Active-- beds -- baths2,706 sq. ft.1802 Simms Street, Lakewood, CO 80215
MLS# IR1043255Listed by: EXP REALTY LLC
