12655 W Bayaud Avenue #40, Lakewood, CO 80228
Local realty services provided by:Better Homes and Gardens Real Estate Kenney & Company
Listed by: corey martincorey@martinhomegroup.com,720-350-3363
Office: keller williams dtc
MLS#:2610719
Source:ML
Price summary
- Price:$474,000
- Price per sq. ft.:$205.19
- Monthly HOA dues:$378
About this home
Discover this charming end-unit townhome in the highly sought-after Cedar Ridge neighborhood! Fully updated and move-in ready, this home features an open floor plan filled with natural light and hardwood floors throughout. The kitchen boasts granite tile countertops, upgraded KitchenAid stainless steel appliances and ample cabinet space. If red is not your color, don't worry, the seller is offering a concession to have it painted! A spacious living room flows into a versatile bonus room with sliding glass doors leading to the private backyard. Upstairs, you’ll find two primary suites, each with its own bathroom. The larger suite includes a private balcony overlooking the backyard. The finished basement offers two additional bedrooms, a Jack & Jill ¾ bathroom, and a laundry area. One of the bedrooms features a Murphy bed, making it perfect for use as a second living space, rec room, or guest room. Step outside to relax or entertain in the fenced backyard, complete with a custom composite deck. Recent improvements include fresh interior paint, over 30 recessed LED lights, updated electrical, R60 attic insulation, newer double-pane windows, plantation shutters, crown molding, base trim, a composite deck, a new fence, a newer water heater, a furnace, and a whole-house fan. This home offers a fantastic location near Green Mountain trailheads, with easy access to Downtown Denver, the mountains, the Federal Center, St. Anthony Hospital, Belmar shopping center, local dining on Union and the Light Rail. Walking distance to the Foothills Elementary School.
Contact an agent
Home facts
- Year built:1980
- Listing ID #:2610719
Rooms and interior
- Bedrooms:4
- Total bathrooms:4
- Full bathrooms:1
- Half bathrooms:1
- Living area:2,310 sq. ft.
Heating and cooling
- Heating:Forced Air
Structure and exterior
- Roof:Composition
- Year built:1980
- Building area:2,310 sq. ft.
- Lot area:0.04 Acres
Schools
- High school:Green Mountain
- Middle school:Dunstan
- Elementary school:Foothills
Utilities
- Water:Public
- Sewer:Public Sewer
Finances and disclosures
- Price:$474,000
- Price per sq. ft.:$205.19
- Tax amount:$1,742 (2024)
New listings near 12655 W Bayaud Avenue #40
- New
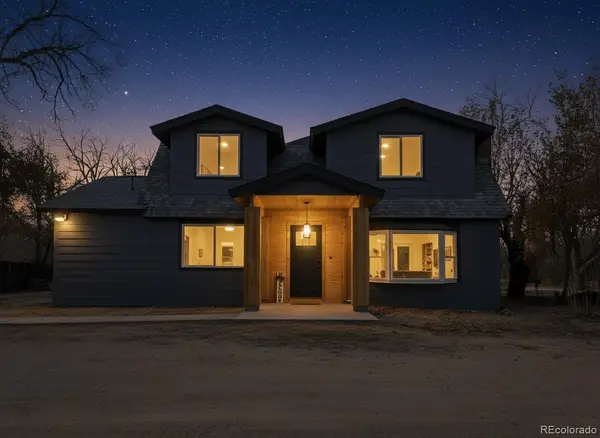 $990,000Active5 beds 4 baths1,517 sq. ft.
$990,000Active5 beds 4 baths1,517 sq. ft.901 Garrison Street, Lakewood, CO 80215
MLS# 6946598Listed by: EXP REALTY, LLC - New
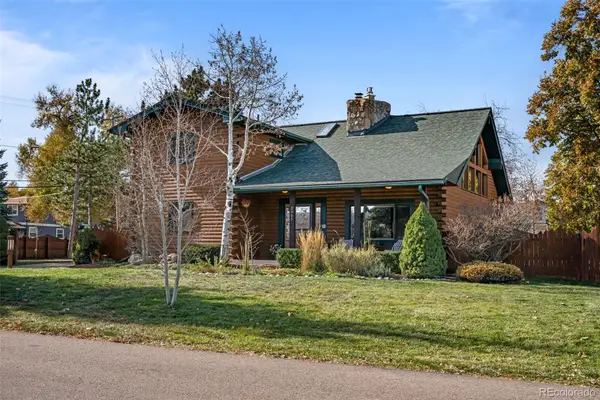 $899,500Active4 beds 3 baths3,384 sq. ft.
$899,500Active4 beds 3 baths3,384 sq. ft.2005 Applewood Drive, Lakewood, CO 80215
MLS# 9755140Listed by: LEGACY 100 REAL ESTATE PARTNERS LLC - New
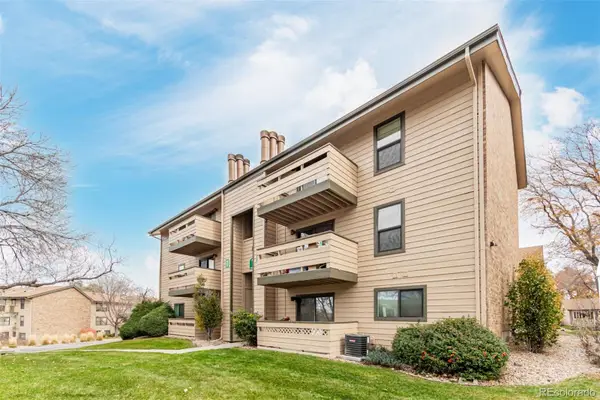 $329,000Active2 beds 2 baths1,072 sq. ft.
$329,000Active2 beds 2 baths1,072 sq. ft.370 Zang Street #7-207, Lakewood, CO 80228
MLS# 6380017Listed by: KELLER WILLIAMS PREFERRED REALTY - Coming Soon
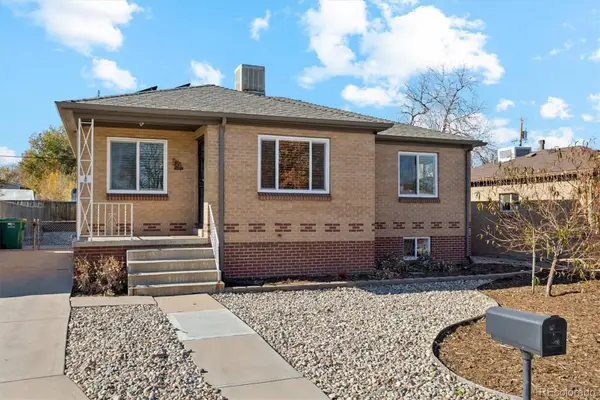 $625,000Coming Soon4 beds 2 baths
$625,000Coming Soon4 beds 2 baths81 S Ingalls Street, Lakewood, CO 80226
MLS# 5453495Listed by: RESIDENT REALTY SOUTH METRO - New
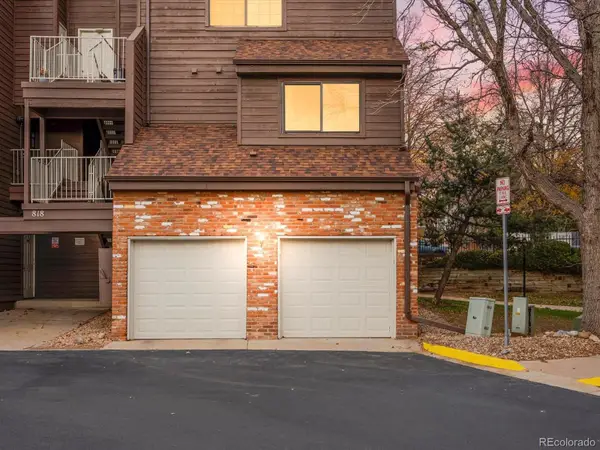 $295,000Active2 beds 1 baths760 sq. ft.
$295,000Active2 beds 1 baths760 sq. ft.818 S Vance Street #A, Lakewood, CO 80226
MLS# 7285203Listed by: THE AGENCY - DENVER - Coming Soon
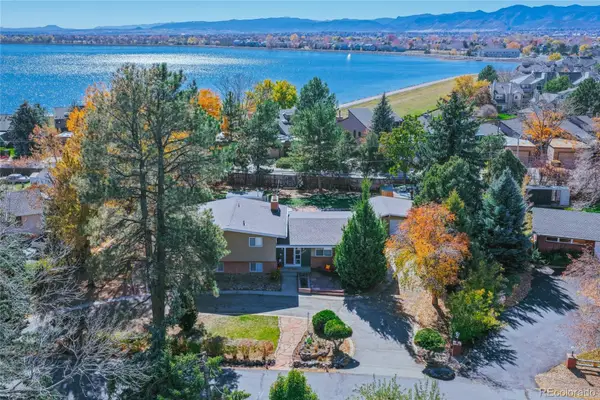 $1,095,000Coming Soon5 beds 2 baths
$1,095,000Coming Soon5 beds 2 baths7332 W Stanford Avenue, Littleton, CO 80123
MLS# 4690498Listed by: EXP REALTY, LLC - Coming Soon
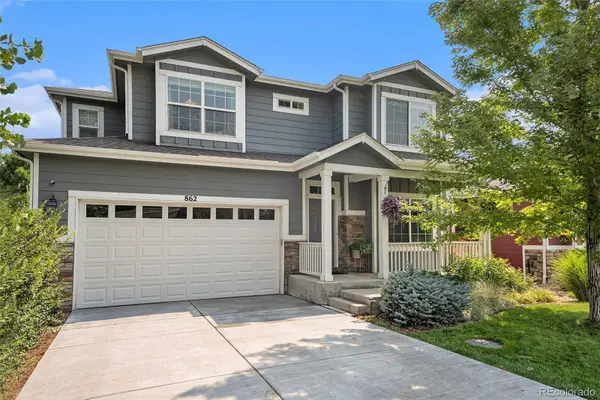 $1,100,000Coming Soon5 beds 4 baths
$1,100,000Coming Soon5 beds 4 baths862 Harlan Street, Lakewood, CO 80214
MLS# 7435796Listed by: KELLER WILLIAMS DTC - New
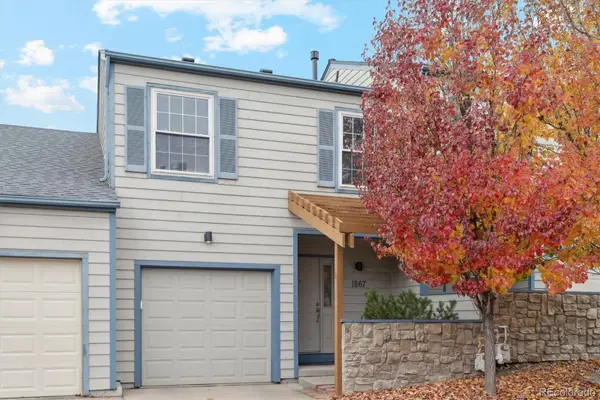 $410,000Active2 beds 3 baths1,700 sq. ft.
$410,000Active2 beds 3 baths1,700 sq. ft.1867 S Union Boulevard, Lakewood, CO 80228
MLS# 5894962Listed by: RE/MAX PROFESSIONALS - New
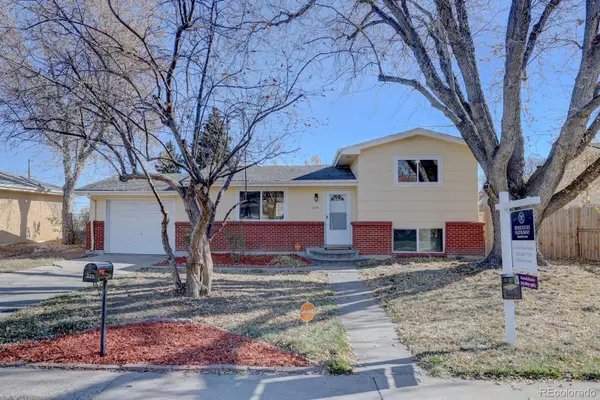 $500,000Active3 beds 2 baths1,508 sq. ft.
$500,000Active3 beds 2 baths1,508 sq. ft.320 S Simms Street, Lakewood, CO 80228
MLS# 7708773Listed by: BERKSHIRE HATHAWAY HOMESERVICES COLORADO REAL ESTATE, LLC - New
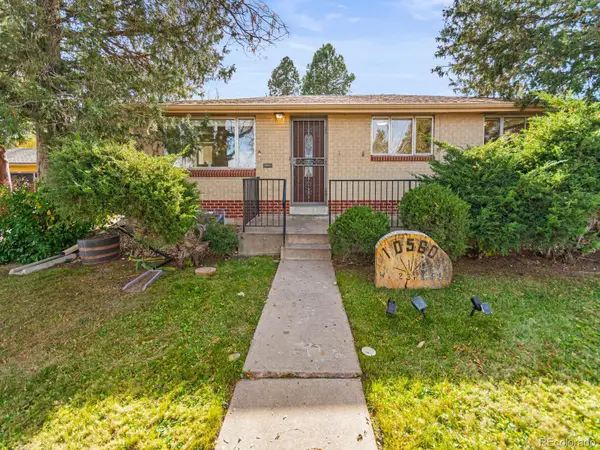 $749,000Active4 beds 2 baths2,572 sq. ft.
$749,000Active4 beds 2 baths2,572 sq. ft.10560 W 23rd Place, Lakewood, CO 80215
MLS# 1588584Listed by: ALARIS PROPERTIES LLC
