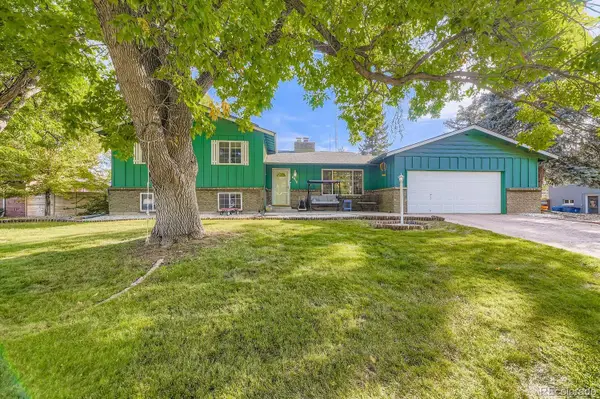14174 W Amherst Avenue, Lakewood, CO 80228
Local realty services provided by:Better Homes and Gardens Real Estate Kenney & Company
14174 W Amherst Avenue,Lakewood, CO 80228
$920,000
- 5 Beds
- 4 Baths
- - sq. ft.
- Single family
- Sold
Listed by:the hartmann & rodriguez groupafton.hartmann@redfin.com,720-774-9144
Office:redfin corporation
MLS#:3691768
Source:ML
Sorry, we are unable to map this address
Price summary
- Price:$920,000
- Monthly HOA dues:$41.67
About this home
Beautifully maintained and move-in-ready, this Summit Glen gem offers comfort, privacy, and a dreamy backyard retreat. Located in a quiet neighborhood with only one way in and out, there’s minimal traffic, creating a peaceful setting. Step into the lush backyard oasis featuring a large deck, custom privacy wall, hot tub, and a serene stone patio that overlooks a babbling brook water feature. Mature trees provide natural shade and seclusion, while the manicured front yard and classic covered porch offer a warm and welcoming curb appeal. Inside, enjoy both formal and informal living spaces, glowing hardwood floors, soaring two-story ceilings, and abundant natural light. The family room centers around a cozy fireplace with a natural stone surround and includes built-in blinds on the patio door for added convenience. The chef’s kitchen features granite countertops, an abundance of warm wood cabinetry, a center island for easy prep, and a beverage refrigerator. Bedrooms are thoughtfully placed on every level, including an upper-level primary suite with a luxurious spa-inspired bathroom complete with a walk-in shower with pebble flooring, radiant heated flooring, and a freestanding tub. Recent updates include a new roof, exterior paint, garage doors, gutters with guards, side fencing and gates, whole house humidifier, hot water tank, and skylight—all completed in 2024. Additional upgrades include a new fireplace and plantation shutters in 2022, and a custom deck privacy wall in 2025. Located in a prime Lakewood location near Morrison Road for quick access to the mountains, with Bear Creek State Park and everyday shopping and dining just minutes away.
Contact an agent
Home facts
- Year built:1995
- Listing ID #:3691768
Rooms and interior
- Bedrooms:5
- Total bathrooms:4
- Full bathrooms:2
Heating and cooling
- Cooling:Attic Fan, Central Air
- Heating:Forced Air, Natural Gas
Structure and exterior
- Roof:Composition
- Year built:1995
Schools
- High school:Green Mountain
- Middle school:Dunstan
- Elementary school:Hutchinson
Utilities
- Sewer:Public Sewer
Finances and disclosures
- Price:$920,000
- Tax amount:$5,047 (2024)
New listings near 14174 W Amherst Avenue
- New
 $849,000Active4 beds 3 baths2,332 sq. ft.
$849,000Active4 beds 3 baths2,332 sq. ft.2055 Quail Drive, Lakewood, CO 80215
MLS# 2791620Listed by: PATRICK JOSEPH SMITH - New
 $288,000Active1 beds 1 baths812 sq. ft.
$288,000Active1 beds 1 baths812 sq. ft.380 Zang Street #303, Lakewood, CO 80228
MLS# 1513573Listed by: STEVE JACOBSON GROUP - Coming Soon
 $550,000Coming Soon3 beds 3 baths
$550,000Coming Soon3 beds 3 baths9390 W 14th Avenue, Lakewood, CO 80215
MLS# 7213344Listed by: THE AGENCY - DENVER - Coming Soon
 $850,000Coming Soon4 beds 3 baths
$850,000Coming Soon4 beds 3 baths6910 W Floyd Avenue, Lakewood, CO 80227
MLS# 4633113Listed by: CLODIUS & COMPANY - Coming Soon
 $1,015,000Coming Soon4 beds 4 baths
$1,015,000Coming Soon4 beds 4 baths6055 W Keene Avenue, Lakewood, CO 80235
MLS# 4674921Listed by: RE/MAX PROFESSIONALS - New
 $799,000Active3 beds 3 baths2,757 sq. ft.
$799,000Active3 beds 3 baths2,757 sq. ft.2911 S Coors Drive, Lakewood, CO 80228
MLS# 1526916Listed by: YOUR CASTLE REAL ESTATE INC - Coming Soon
 $975,000Coming Soon4 beds 4 baths
$975,000Coming Soon4 beds 4 baths15585 W La Salle Avenue, Lakewood, CO 80228
MLS# 5145306Listed by: COMPASS - DENVER - New
 $348,000Active2 beds 2 baths1,174 sq. ft.
$348,000Active2 beds 2 baths1,174 sq. ft.410 Zang Street #301, Lakewood, CO 80228
MLS# 5373888Listed by: COMPASS - DENVER - New
 $1,495,000Active3 beds 2 baths3,251 sq. ft.
$1,495,000Active3 beds 2 baths3,251 sq. ft.6500 W Hampden Avenue, Lakewood, CO 80227
MLS# 9767018Listed by: RE/MAX PROFESSIONALS - New
 $695,000Active4 beds 3 baths3,018 sq. ft.
$695,000Active4 beds 3 baths3,018 sq. ft.2460 S Ammons Street, Lakewood, CO 80227
MLS# 9965731Listed by: TRELORA REALTY, INC.
