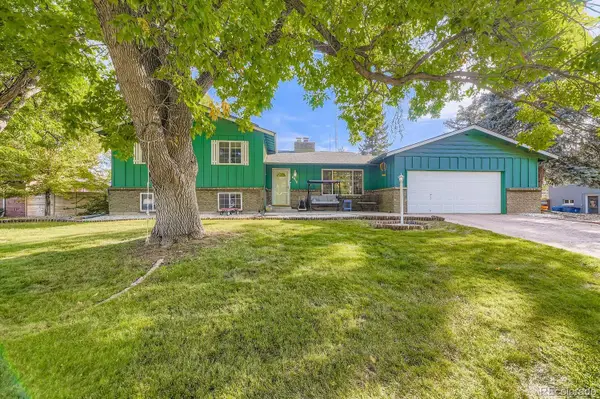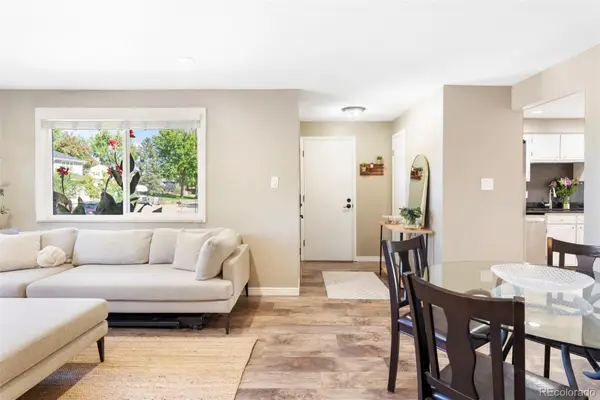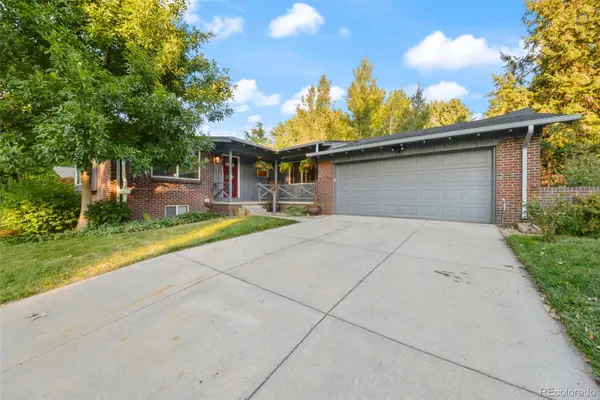14191 W Amherst Avenue, Lakewood, CO 80228
Local realty services provided by:Better Homes and Gardens Real Estate Kenney & Company
14191 W Amherst Avenue,Lakewood, CO 80228
$999,900
- 5 Beds
- 4 Baths
- 4,126 sq. ft.
- Single family
- Pending
Listed by:anne cucchiannecucchi@gmail.com,303-202-2282
Office:anne cucchi
MLS#:2955958
Source:ML
Price summary
- Price:$999,900
- Price per sq. ft.:$242.34
- Monthly HOA dues:$41.67
About this home
**No showings until 7/1/2025.** Exceptional home offering a main floor Primary bedroom and full laundry as well as backing up to Open Space, what everyone is looking for but unusual to find.
The excellent condition, open and bright, and the quiet location yet so conveniently close to fast transportation, great schools, churches, and shopping easily contribute to a rare find.
It is south-facing for easy winter cleaning and forced air as well as central air for perfect climate control. You will also find ceiling fans in most bedrooms and in the family room.
Hardwood floors in the heavier traffic areas and neutral light carpeting elsewhere. Impressive landscaping front and back with beautiful flower beds, a garden area and a putting green
Newer roofing, large deck, bathrooms, basement, water heater, interior and exterior painting.
All appliances stay, including the 2nd refrigerator in the basement storage room. Additionally, the top-of-the-line pool table and a treadmill and a recumbent bike are in the basement.
The Primary bedroom features a slightly vaulted ceiling and a large window to the open space. It opens to the elegant primary bathroom with a separate ceramic tub and a nd large glass shower, tile floor and quartz counter with double sink.
The upper floor features a spacious loft, 2 bedrooms, one currently used as a study,and a nice full bath.
The basement has a section with exercise equipment and a large finished storage room. The other section features a rec room with a wet bar including a wine cooler and a dishwasher, a separate section for the pool table, 2 additional bedrooms, a 3/4 bath and a utility room with a door to an enclosed area where a safe could be installed.
The 3-car garage has been professionally insulated.
This home is for someone accustomed to the best.
PREFERRED LENDER OFFERING FREE 1/0 BUYDOWN. CALL LA FOR DETAILS.
Contact an agent
Home facts
- Year built:1995
- Listing ID #:2955958
Rooms and interior
- Bedrooms:5
- Total bathrooms:4
- Full bathrooms:2
- Half bathrooms:1
- Living area:4,126 sq. ft.
Heating and cooling
- Cooling:Central Air
- Heating:Forced Air
Structure and exterior
- Roof:Composition
- Year built:1995
- Building area:4,126 sq. ft.
- Lot area:0.15 Acres
Schools
- High school:Green Mountain
- Middle school:Dunstan
- Elementary school:Hutchinson
Utilities
- Water:Public
- Sewer:Public Sewer
Finances and disclosures
- Price:$999,900
- Price per sq. ft.:$242.34
- Tax amount:$5,020 (2024)
New listings near 14191 W Amherst Avenue
- Coming Soon
 $850,000Coming Soon4 beds 3 baths
$850,000Coming Soon4 beds 3 baths6910 W Floyd Avenue, Lakewood, CO 80227
MLS# 4633113Listed by: CLODIUS & COMPANY - Coming Soon
 $1,015,000Coming Soon4 beds 4 baths
$1,015,000Coming Soon4 beds 4 baths6055 W Keene Avenue, Lakewood, CO 80235
MLS# 4674921Listed by: RE/MAX PROFESSIONALS - New
 $799,000Active3 beds 3 baths2,757 sq. ft.
$799,000Active3 beds 3 baths2,757 sq. ft.2911 S Coors Drive, Lakewood, CO 80228
MLS# 1526916Listed by: YOUR CASTLE REAL ESTATE INC - Coming Soon
 $975,000Coming Soon4 beds 4 baths
$975,000Coming Soon4 beds 4 baths15585 W La Salle Avenue, Lakewood, CO 80228
MLS# 5145306Listed by: COMPASS - DENVER - New
 $348,000Active2 beds 2 baths1,174 sq. ft.
$348,000Active2 beds 2 baths1,174 sq. ft.410 Zang Street #301, Lakewood, CO 80228
MLS# 5373888Listed by: COMPASS - DENVER - New
 $1,495,000Active3 beds 2 baths3,251 sq. ft.
$1,495,000Active3 beds 2 baths3,251 sq. ft.6500 W Hampden Avenue, Lakewood, CO 80227
MLS# 9767018Listed by: RE/MAX PROFESSIONALS - New
 $695,000Active4 beds 3 baths3,018 sq. ft.
$695,000Active4 beds 3 baths3,018 sq. ft.2460 S Ammons Street, Lakewood, CO 80227
MLS# 9965731Listed by: TRELORA REALTY, INC. - New
 $569,000Active4 beds 2 baths2,070 sq. ft.
$569,000Active4 beds 2 baths2,070 sq. ft.990 Ingalls Street, Lakewood, CO 80214
MLS# 5684217Listed by: COMPASS - DENVER - New
 $550,000Active3 beds 3 baths1,968 sq. ft.
$550,000Active3 beds 3 baths1,968 sq. ft.8140 W Evans Place, Lakewood, CO 80227
MLS# 4707111Listed by: MILEHIMODERN - Coming Soon
 $899,000Coming Soon5 beds 4 baths
$899,000Coming Soon5 beds 4 baths2110 Tabor Drive, Lakewood, CO 80215
MLS# 2898034Listed by: KELLER WILLIAMS DTC
