14225 W Evans Circle, Lakewood, CO 80228
Local realty services provided by:Better Homes and Gardens Real Estate Kenney & Company
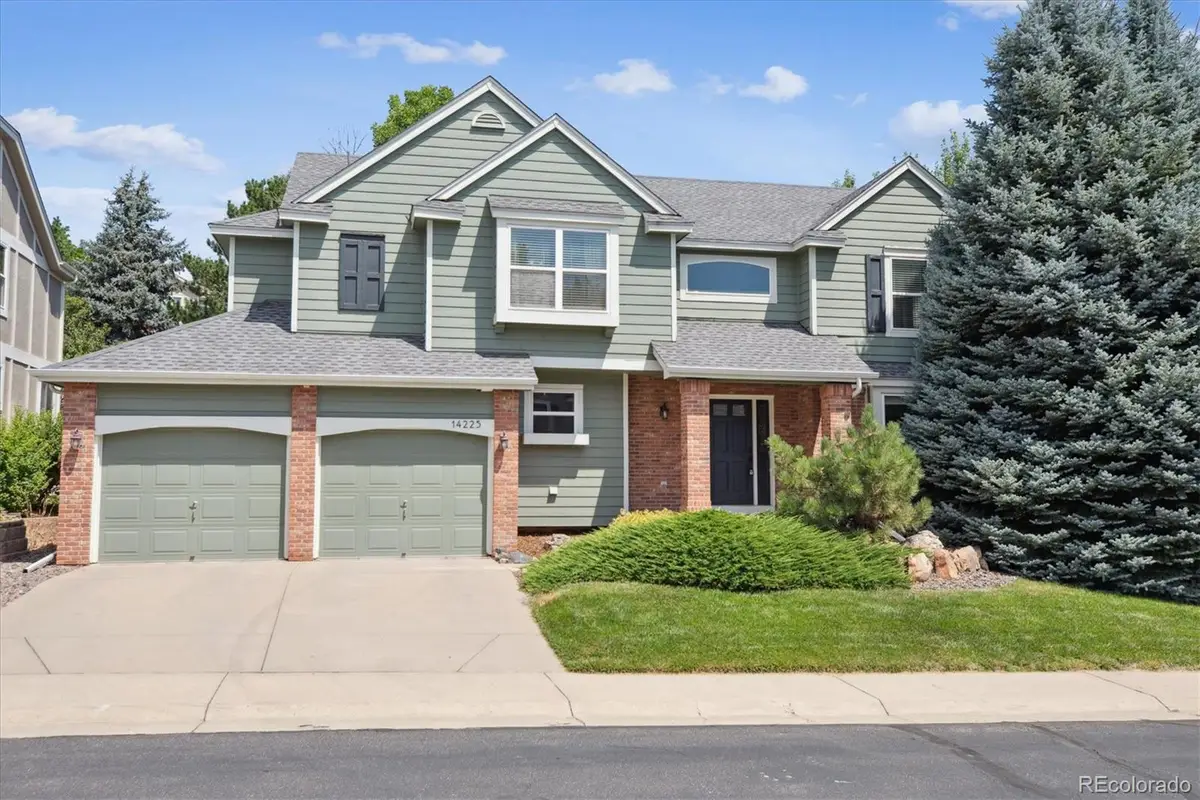
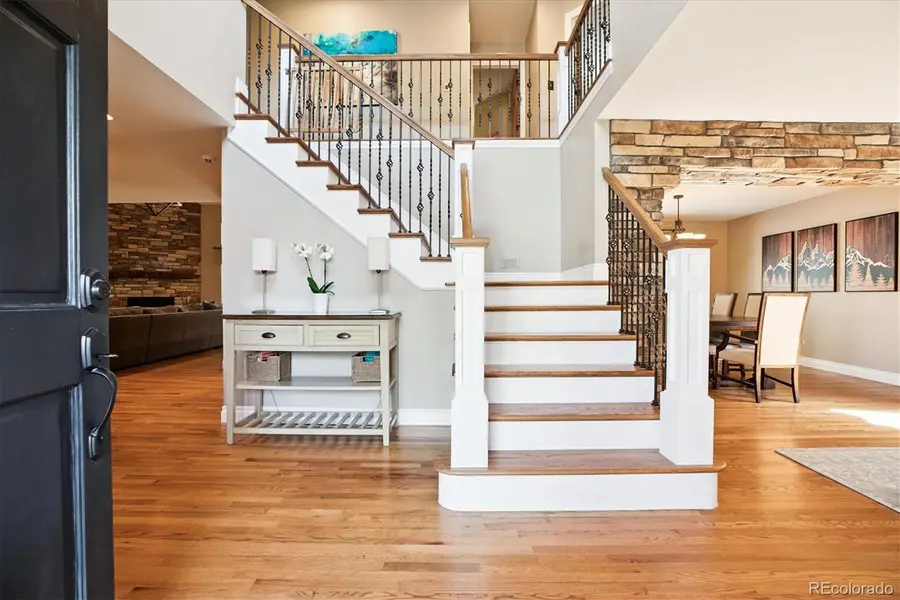
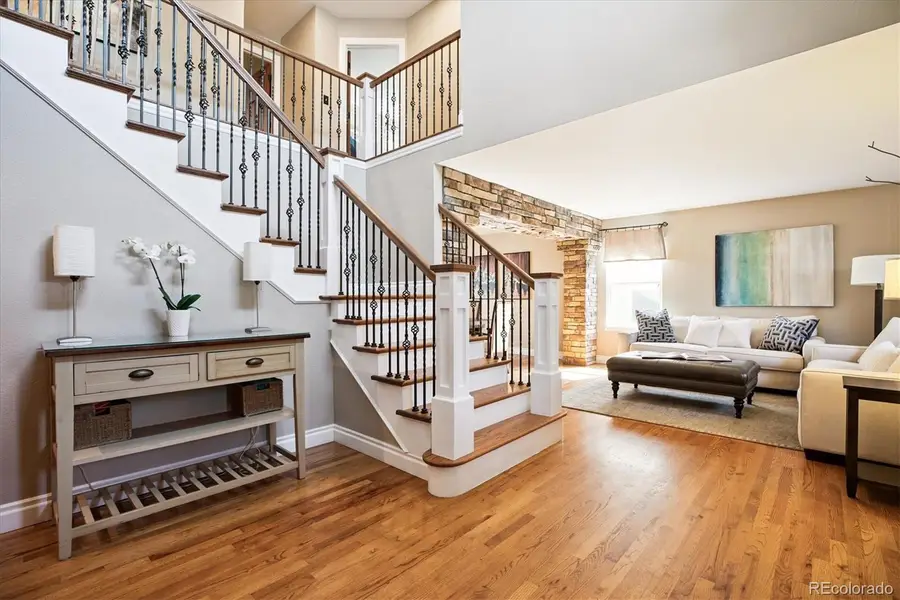
Listed by:mary kitchenmary@camberrealty.com,303-520-5607
Office:camber realty, ltd
MLS#:6954851
Source:ML
Price summary
- Price:$899,000
- Price per sq. ft.:$253.24
- Monthly HOA dues:$100
About this home
Incredible opportunity in the Summit neighborhood of Hutchinsons Green Mountain. This home features a wonderful family-friendly layout on a large lot with a very private backyard. The inviting open floor plan features a vaulted entry, iron staircase, upgraded light fixtures, and wood floors throughout the main floor. The family room opens to the kitchen and nearby formal dining area, complete with a new gas fireplace clad in stacked stone from floor to ceiling. The kitchen is a good size with a new 4-burner cooktop with granite countertops, and stainless appliances. Light fixtures have been upgraded. All four bedrooms are located upstairs, and remodeled bathrooms make for plenty of room for all. The basement living area is open and makes for a perfect additional family room with a 3/4 bathroom. Lots of storage and barn doors covering a bookshelf area make it really pop. Outside, the backyard has a wonderful deck and play area for children. Playset is staying with the home. Garage is a 3-car with a tandem layout that provides plenty of room for extra toys, bicycles, and camping gear. The home also features a new roof (2023), new water heater (2025), new gas fireplace (2019), and new furnace/AC with humidifier within the last two years. The location is perfect and is close to parks, trails, and easy access to the mountains. This home has so much to offer, come and take a look!!
Contact an agent
Home facts
- Year built:1994
- Listing Id #:6954851
Rooms and interior
- Bedrooms:4
- Total bathrooms:4
- Full bathrooms:2
- Half bathrooms:1
- Living area:3,550 sq. ft.
Heating and cooling
- Cooling:Attic Fan, Central Air
- Heating:Forced Air, Natural Gas
Structure and exterior
- Roof:Composition
- Year built:1994
- Building area:3,550 sq. ft.
- Lot area:0.25 Acres
Schools
- High school:Green Mountain
- Middle school:Dunstan
- Elementary school:Hutchinson
Utilities
- Water:Public
- Sewer:Public Sewer
Finances and disclosures
- Price:$899,000
- Price per sq. ft.:$253.24
- Tax amount:$5,623 (2024)
New listings near 14225 W Evans Circle
- Open Sat, 12 to 4pmNew
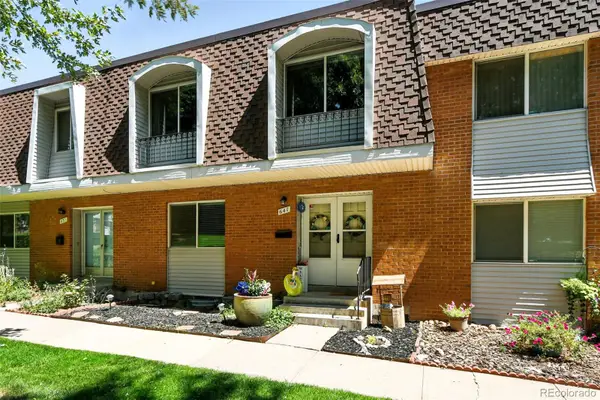 $415,000Active4 beds 4 baths2,412 sq. ft.
$415,000Active4 beds 4 baths2,412 sq. ft.641 S Xenon Court, Lakewood, CO 80228
MLS# 2404499Listed by: LISTINGS.COM - Open Sat, 10am to 12pmNew
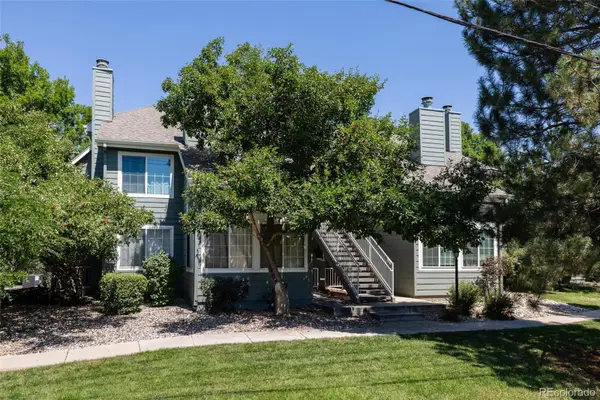 $300,000Active1 beds 1 baths690 sq. ft.
$300,000Active1 beds 1 baths690 sq. ft.886 S Reed Court #H, Lakewood, CO 80226
MLS# 3278846Listed by: COMPASS - DENVER - New
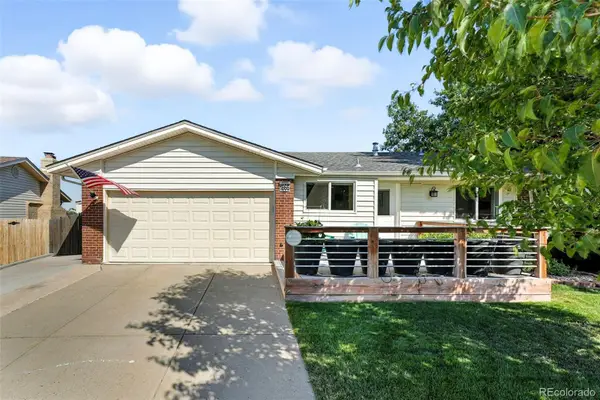 $750,000Active3 beds 2 baths2,191 sq. ft.
$750,000Active3 beds 2 baths2,191 sq. ft.1866 S Beech Street, Lakewood, CO 80228
MLS# 9306621Listed by: COMPASS - DENVER - New
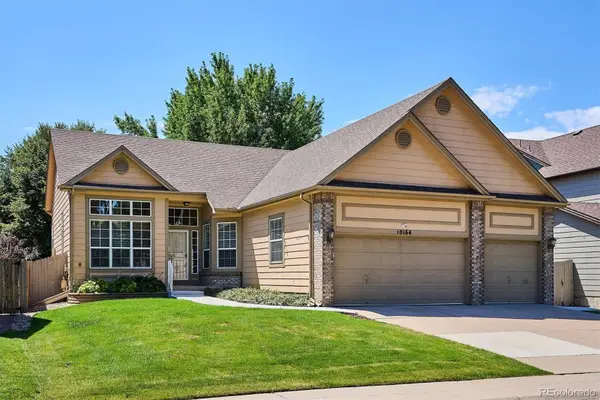 $678,000Active4 beds 2 baths2,787 sq. ft.
$678,000Active4 beds 2 baths2,787 sq. ft.10164 W Washburn Place, Lakewood, CO 80227
MLS# 7994954Listed by: JACK FINE PROPERTIES - Coming Soon
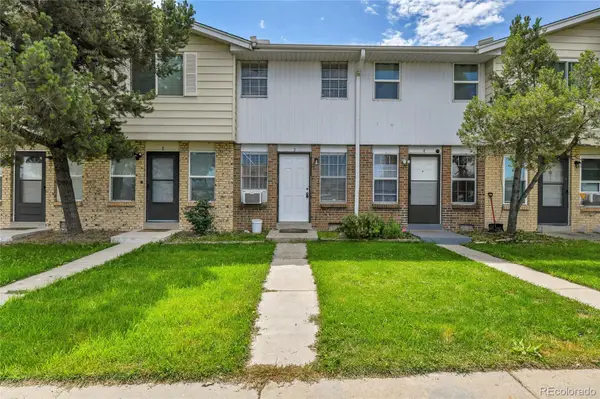 $240,000Coming Soon2 beds 1 baths
$240,000Coming Soon2 beds 1 baths6550 W 14th Avenue #3, Lakewood, CO 80214
MLS# 6662014Listed by: NAVIGATE REALTY - Coming Soon
 $200,000Coming Soon1 beds 1 baths
$200,000Coming Soon1 beds 1 baths7373 W Florida Avenue #18E, Lakewood, CO 80232
MLS# 8364378Listed by: NOVELLA REAL ESTATE - Open Sat, 10am to 12pmNew
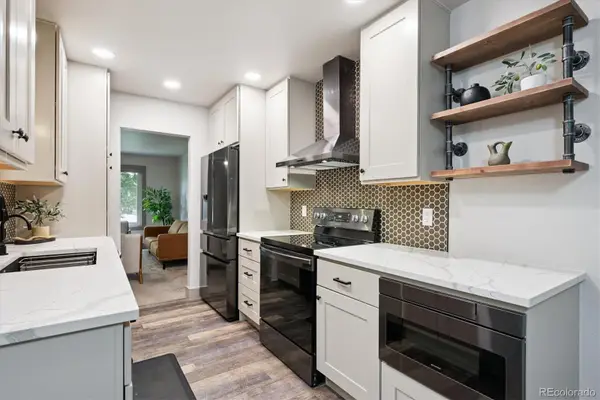 $425,000Active3 beds 2 baths1,350 sq. ft.
$425,000Active3 beds 2 baths1,350 sq. ft.13149 W Ohio Avenue, Lakewood, CO 80228
MLS# 4050730Listed by: COLDWELL BANKER REALTY 24 - New
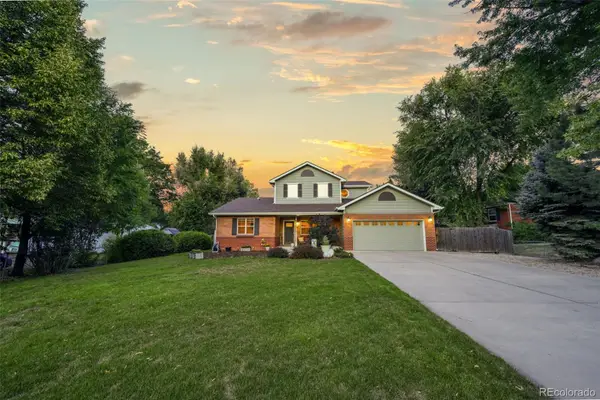 $800,000Active4 beds 3 baths2,301 sq. ft.
$800,000Active4 beds 3 baths2,301 sq. ft.720 Emerald Lane, Lakewood, CO 80214
MLS# 8365714Listed by: COLORADO HOME REALTY - New
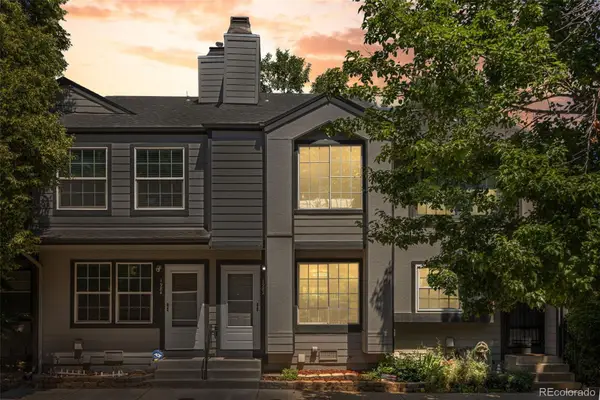 $444,000Active2 beds 3 baths1,054 sq. ft.
$444,000Active2 beds 3 baths1,054 sq. ft.1982 Newland Court, Lakewood, CO 80214
MLS# 8396895Listed by: YOUR CASTLE REAL ESTATE INC - New
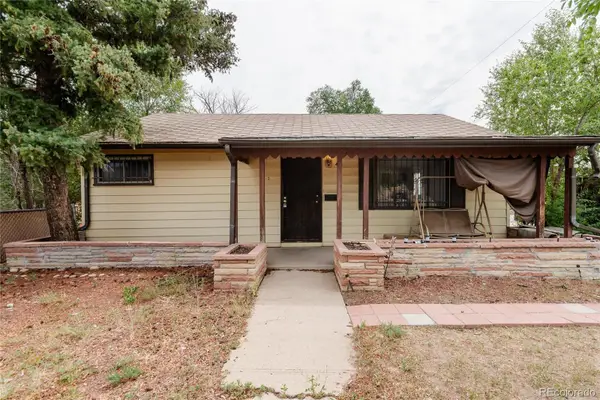 $315,000Active2 beds 1 baths828 sq. ft.
$315,000Active2 beds 1 baths828 sq. ft.498 S Sheridan Boulevard, Lakewood, CO 80226
MLS# 6817264Listed by: MB SUMMERS REALTY
