14261 W Evans Circle, Lakewood, CO 80228
Local realty services provided by:Better Homes and Gardens Real Estate Kenney & Company
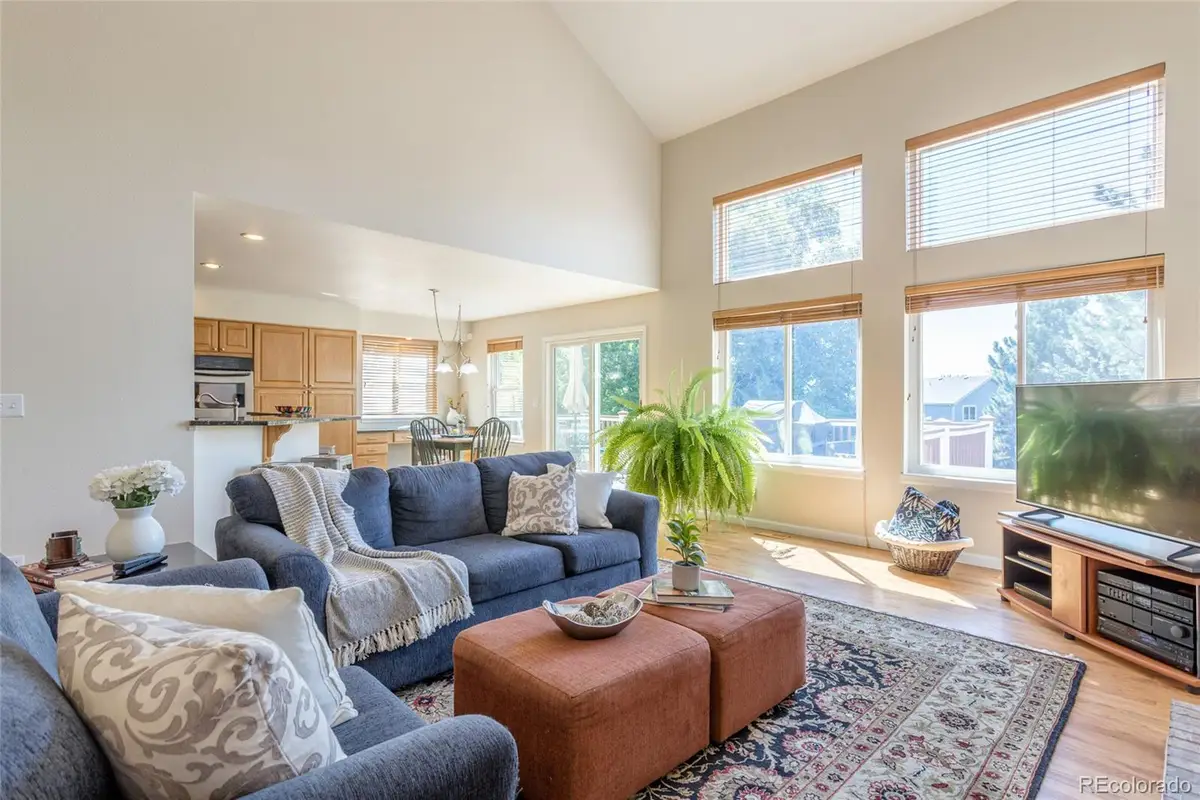
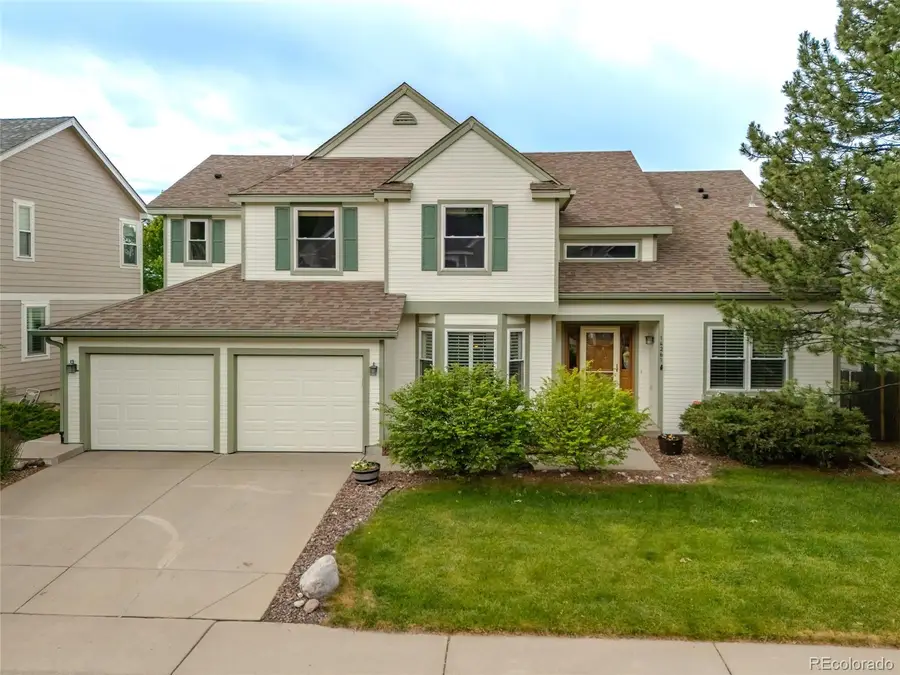
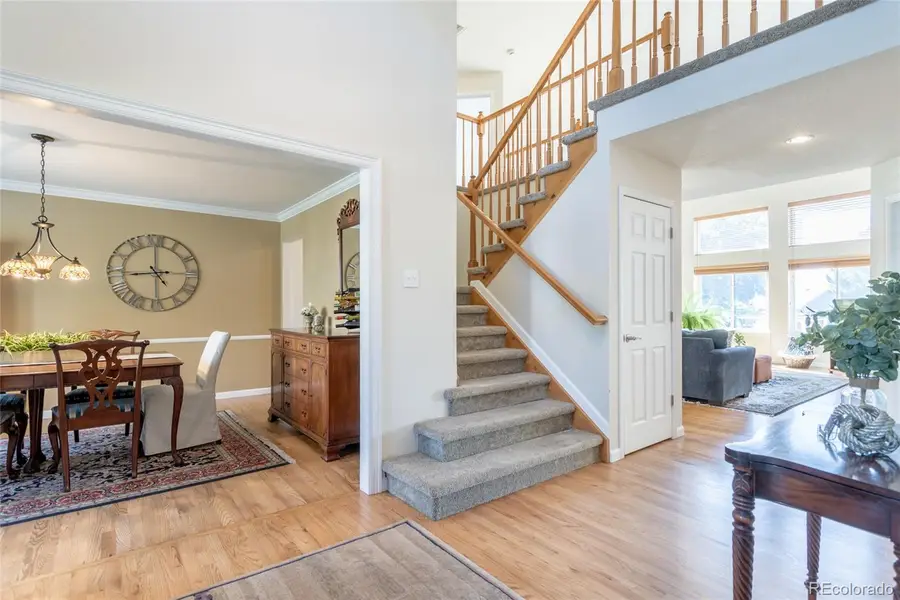
Listed by:susan konsella720-560-9263
Office:premier choice realty, llc.
MLS#:5026946
Source:ML
Price summary
- Price:$1,049,900
- Price per sq. ft.:$236.46
- Monthly HOA dues:$50
About this home
Green Mountain home in a quiet neighborhood. The location allows for privacy from the neighbors behind and lovely mountain views. The 6 bedrooms and 5 bathrooms has many options for multigenerational living. The main floor features beautiful hardwood floors, vaulted ceilings, a spacious sun-filled great room with fireplace that leads to a large low maintenance deck, a separate dining room with butler's pantry, office/music room AND a bedroom with bathroom attached. Upstairs is a bright primary suite with a walk in closet you will love, a guest bedroom with an ensuite bathroom and walk-in closet, plus two additional bedrooms that share another bathroom. The walk-out basement is great for parties as it leads to a shady covered patio and easy to maintain private yard. It could also be a mother-in-law apartment or potential AirBNB as it has a separate entrance, bedroom, bathroom and wet bar and bar fridge (switch it out for a dishwasher and add a bigger fridge). Other great features are fresh paint throughout, stainless steel appliances including double ovens and a BRAND NEW refrigerator, plantation shutters, 3 car tandem garage, Comcast security system, plenty of storage space in the basement mechanical room. This home is ideal for entertaining with lots of room to spread out inside and out. Amazing location close to Coyote Gulch Park, Forsberg Dog Park and hiking and biking on Green Mountain or be at Red Rock Amphitheater or Fox Hollow Golf Course in minutes. Great access to C470/I70 for a trip to Golden or the mountains, 6th Avenue to Downtown, and close to light rail, St Anthony's, Belmar, shopping and many outstanding restaurants in Lakewood and Morrison. https://view.spiro.media/order/688320fc-9785-48ea-6550-08ddacaea8e5
Contact an agent
Home facts
- Year built:1995
- Listing Id #:5026946
Rooms and interior
- Bedrooms:6
- Total bathrooms:5
- Full bathrooms:3
- Living area:4,440 sq. ft.
Heating and cooling
- Cooling:Central Air
- Heating:Forced Air, Natural Gas
Structure and exterior
- Roof:Composition
- Year built:1995
- Building area:4,440 sq. ft.
- Lot area:0.16 Acres
Schools
- High school:Green Mountain
- Middle school:Dunstan
- Elementary school:Hutchinson
Utilities
- Water:Public
- Sewer:Public Sewer
Finances and disclosures
- Price:$1,049,900
- Price per sq. ft.:$236.46
- Tax amount:$5,376 (2024)
New listings near 14261 W Evans Circle
- New
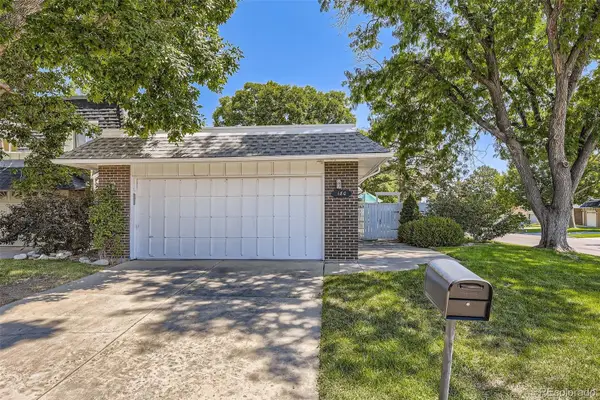 $525,000Active3 beds 2 baths2,172 sq. ft.
$525,000Active3 beds 2 baths2,172 sq. ft.180 S Upham Court, Lakewood, CO 80226
MLS# 5341284Listed by: RE/MAX OF CHERRY CREEK - New
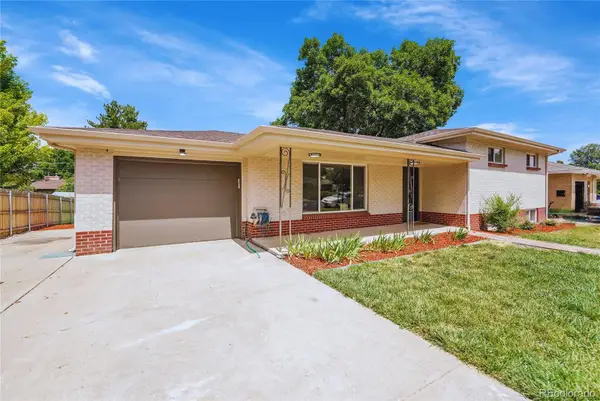 $810,000Active4 beds 2 baths1,839 sq. ft.
$810,000Active4 beds 2 baths1,839 sq. ft.7625 W 23rd Place, Lakewood, CO 80214
MLS# 7760339Listed by: HOMESMART - New
 $275,000Active2 beds 2 baths840 sq. ft.
$275,000Active2 beds 2 baths840 sq. ft.7373 W Florida Avenue #13B, Lakewood, CO 80232
MLS# 4808757Listed by: LEGACY 100 REAL ESTATE PARTNERS LLC - Open Sat, 12 to 4pmNew
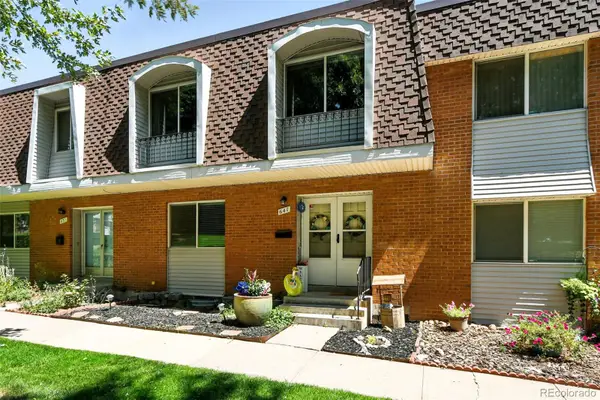 $415,000Active4 beds 4 baths2,412 sq. ft.
$415,000Active4 beds 4 baths2,412 sq. ft.641 S Xenon Court, Lakewood, CO 80228
MLS# 2404499Listed by: LISTINGS.COM - Open Sat, 10am to 12pmNew
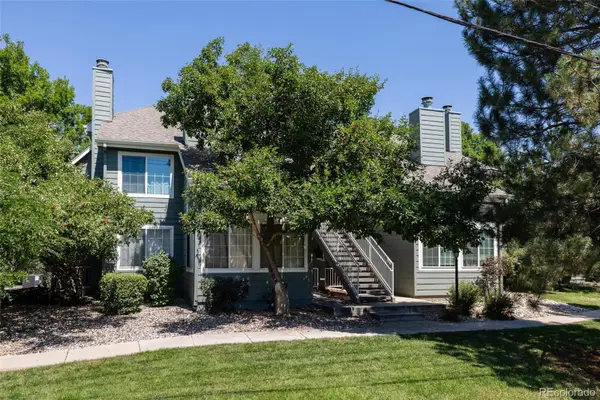 $300,000Active1 beds 1 baths690 sq. ft.
$300,000Active1 beds 1 baths690 sq. ft.886 S Reed Court #H, Lakewood, CO 80226
MLS# 3278846Listed by: COMPASS - DENVER - Open Sat, 10am to 12pmNew
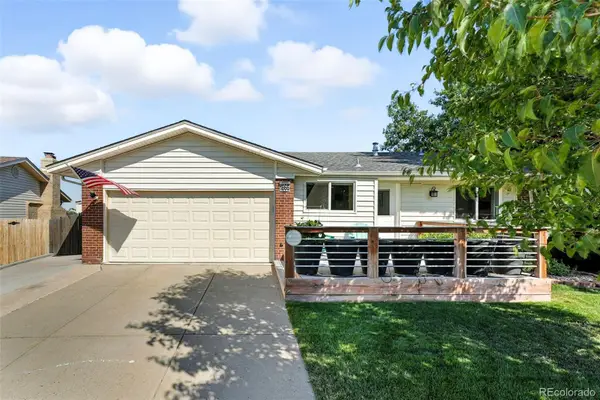 $750,000Active3 beds 2 baths2,191 sq. ft.
$750,000Active3 beds 2 baths2,191 sq. ft.1866 S Beech Street, Lakewood, CO 80228
MLS# 9306621Listed by: COMPASS - DENVER - New
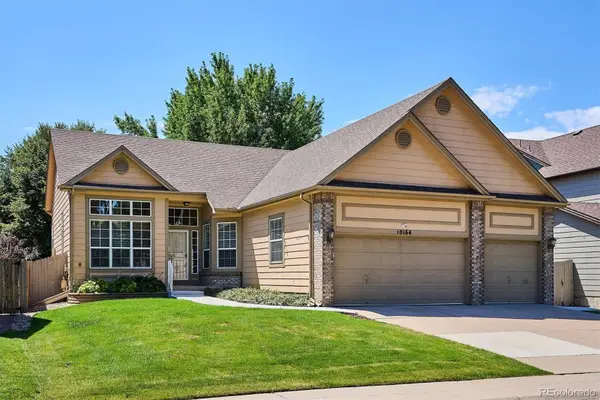 $678,000Active4 beds 2 baths2,787 sq. ft.
$678,000Active4 beds 2 baths2,787 sq. ft.10164 W Washburn Place, Lakewood, CO 80227
MLS# 7994954Listed by: JACK FINE PROPERTIES - Coming Soon
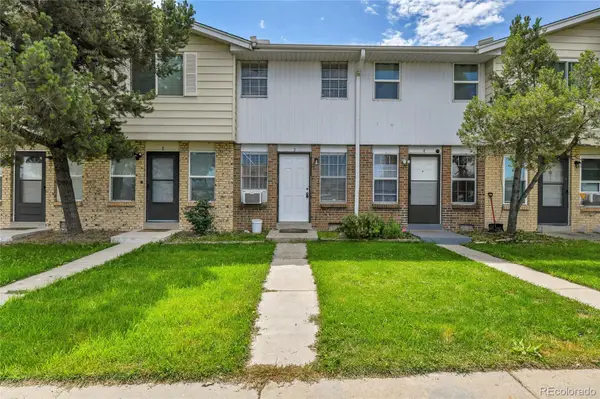 $240,000Coming Soon2 beds 1 baths
$240,000Coming Soon2 beds 1 baths6550 W 14th Avenue #3, Lakewood, CO 80214
MLS# 6662014Listed by: NAVIGATE REALTY - Coming Soon
 $200,000Coming Soon1 beds 1 baths
$200,000Coming Soon1 beds 1 baths7373 W Florida Avenue #18E, Lakewood, CO 80232
MLS# 8364378Listed by: NOVELLA REAL ESTATE - Open Sat, 10am to 12pmNew
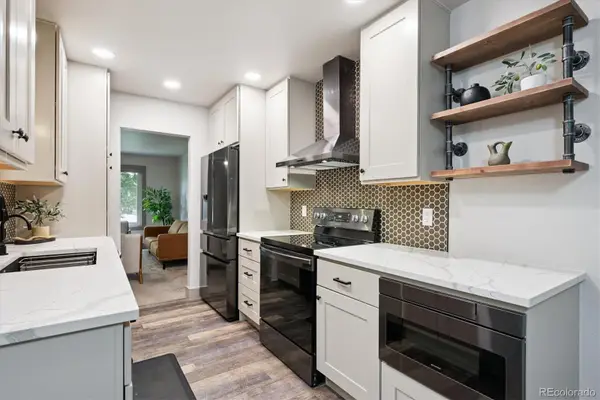 $425,000Active3 beds 2 baths1,350 sq. ft.
$425,000Active3 beds 2 baths1,350 sq. ft.13149 W Ohio Avenue, Lakewood, CO 80228
MLS# 4050730Listed by: COLDWELL BANKER REALTY 24
