15218 W La Salle Avenue, Lakewood, CO 80228
Local realty services provided by:Better Homes and Gardens Real Estate Kenney & Company

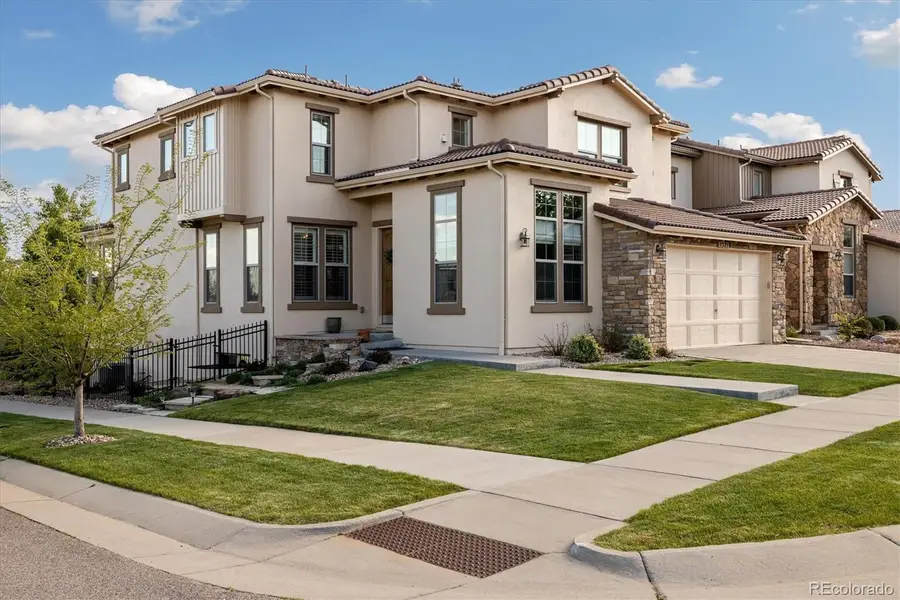
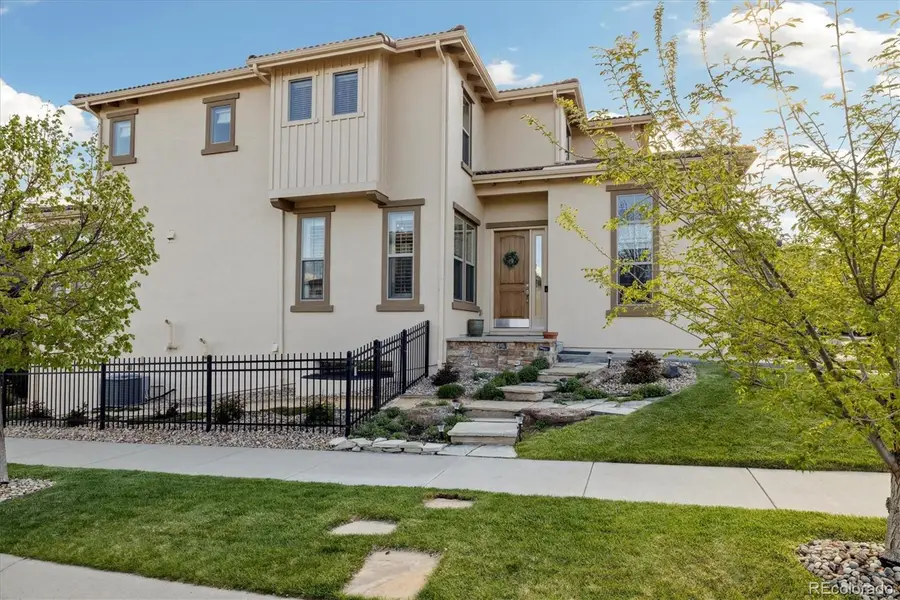
15218 W La Salle Avenue,Lakewood, CO 80228
$1,195,000
- 4 Beds
- 4 Baths
- 3,764 sq. ft.
- Single family
- Active
Listed by:sarah gallegosSarah@SarahGallegos.com,720-933-9331
Office:keller williams advantage realty llc.
MLS#:5784625
Source:ML
Price summary
- Price:$1,195,000
- Price per sq. ft.:$317.48
- Monthly HOA dues:$15.83
About this home
**One-of-a-Kind Luxury Home in Solterra with Unmatched Craftsmanship & Views** Step into this truly stunning and meticulously upgraded home in Solterra, where style, comfort, and panoramic mountain views come together in perfect harmony. The elegant front entry features a Scottish leaded sidelight—offering a glimpse of the thoughtful details throughout. The open-concept chef’s kitchen is a showstopper, complete with a charming brick accent wall, brand-new cooktop (2025), double ovens, newer refrigerator, and richly extended hardwood floors (2021). The spacious main living room centers around a beautiful stone gas fireplace, creating a cozy yet refined atmosphere filled with natural light and mountain charm. Downstairs, the walk-out basement is a masterfully designed entertainment hub featuring a custom walnut kitchenette with an ice machine and built-in keg, a reclaimed wood wine closet, and sleek epoxy flooring. A standout feature is the 72" Cozy Heat Calloway gas fireplace—perfectly positioned indoors to create an inviting lounge area year-round. Just steps away, a custom nano wall opens to a stunning outdoor living space with a covered stone patio, built-in seating, gas fire pit, beetle kill pine ceiling, and recessed lighting—blending indoor luxury with outdoor relaxation. Recent upgrades include new carpet (2024), fresh exterior paint (2025), interior paint (2022), a new hot water heater (2024), and a whole-house humidifier (2021). Additional features: custom window coverings, upgraded lighting and ceiling fans, Yamaha 7.1 surround sound system, and Marazzi and limestone title. The fully insulated, finished garage includes a utility sink for added convenience. Minutes to Red Rocks, C-470, 6th Ave, I-70, and miles of trails—this home is a rare Colorado gem. Come see it today!
Contact an agent
Home facts
- Year built:2014
- Listing Id #:5784625
Rooms and interior
- Bedrooms:4
- Total bathrooms:4
- Full bathrooms:2
- Half bathrooms:1
- Living area:3,764 sq. ft.
Heating and cooling
- Cooling:Central Air
- Heating:Forced Air
Structure and exterior
- Roof:Spanish Tile
- Year built:2014
- Building area:3,764 sq. ft.
- Lot area:0.17 Acres
Schools
- High school:Green Mountain
- Middle school:Dunstan
- Elementary school:Rooney Ranch
Utilities
- Water:Public
- Sewer:Public Sewer
Finances and disclosures
- Price:$1,195,000
- Price per sq. ft.:$317.48
- Tax amount:$10,208 (2024)
New listings near 15218 W La Salle Avenue
- New
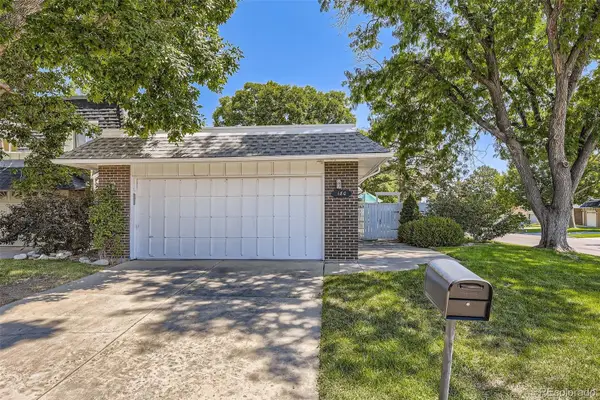 $525,000Active3 beds 2 baths2,172 sq. ft.
$525,000Active3 beds 2 baths2,172 sq. ft.180 S Upham Court, Lakewood, CO 80226
MLS# 5341284Listed by: RE/MAX OF CHERRY CREEK - New
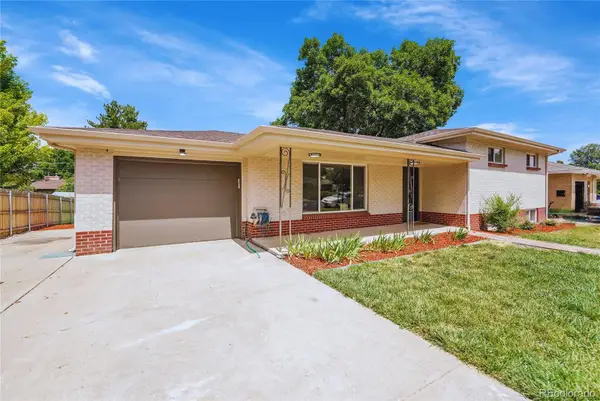 $810,000Active4 beds 2 baths1,839 sq. ft.
$810,000Active4 beds 2 baths1,839 sq. ft.7625 W 23rd Place, Lakewood, CO 80214
MLS# 7760339Listed by: HOMESMART - New
 $275,000Active2 beds 2 baths840 sq. ft.
$275,000Active2 beds 2 baths840 sq. ft.7373 W Florida Avenue #13B, Lakewood, CO 80232
MLS# 4808757Listed by: LEGACY 100 REAL ESTATE PARTNERS LLC - Open Sat, 12 to 4pmNew
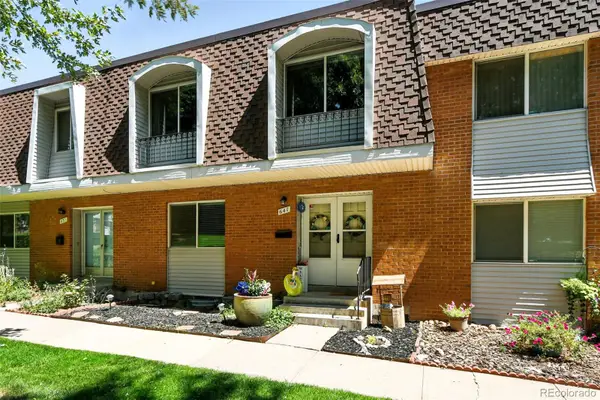 $415,000Active4 beds 4 baths2,412 sq. ft.
$415,000Active4 beds 4 baths2,412 sq. ft.641 S Xenon Court, Lakewood, CO 80228
MLS# 2404499Listed by: LISTINGS.COM - Open Sat, 10am to 12pmNew
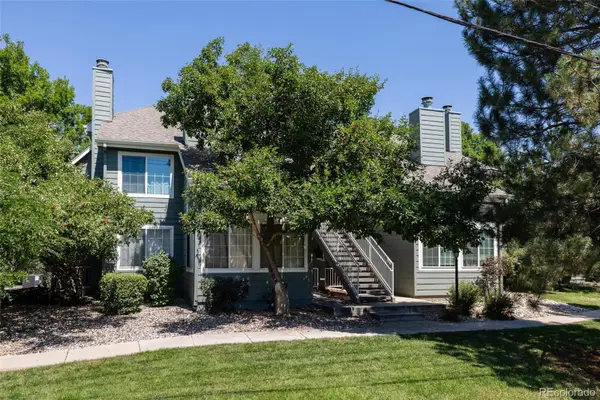 $300,000Active1 beds 1 baths690 sq. ft.
$300,000Active1 beds 1 baths690 sq. ft.886 S Reed Court #H, Lakewood, CO 80226
MLS# 3278846Listed by: COMPASS - DENVER - Open Sat, 10am to 12pmNew
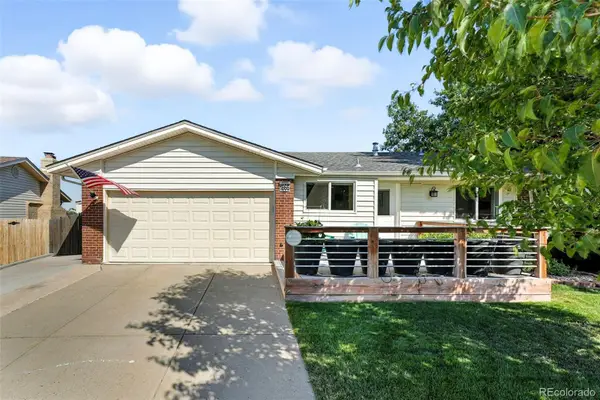 $750,000Active3 beds 2 baths2,191 sq. ft.
$750,000Active3 beds 2 baths2,191 sq. ft.1866 S Beech Street, Lakewood, CO 80228
MLS# 9306621Listed by: COMPASS - DENVER - New
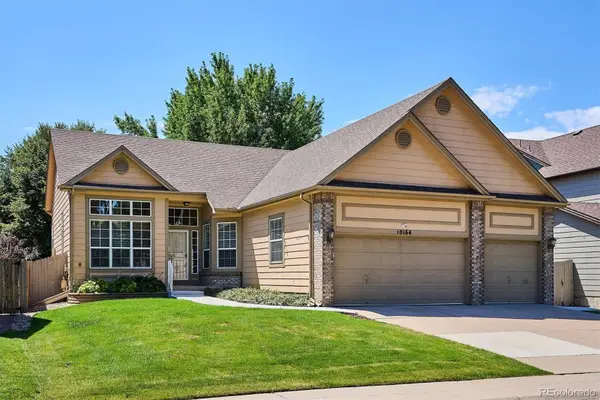 $678,000Active4 beds 2 baths2,787 sq. ft.
$678,000Active4 beds 2 baths2,787 sq. ft.10164 W Washburn Place, Lakewood, CO 80227
MLS# 7994954Listed by: JACK FINE PROPERTIES - Coming Soon
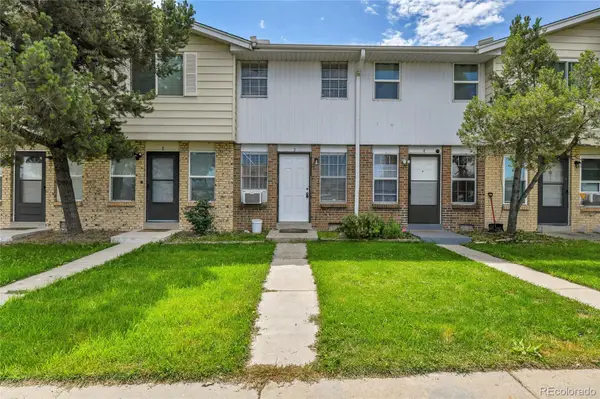 $240,000Coming Soon2 beds 1 baths
$240,000Coming Soon2 beds 1 baths6550 W 14th Avenue #3, Lakewood, CO 80214
MLS# 6662014Listed by: NAVIGATE REALTY - Coming Soon
 $200,000Coming Soon1 beds 1 baths
$200,000Coming Soon1 beds 1 baths7373 W Florida Avenue #18E, Lakewood, CO 80232
MLS# 8364378Listed by: NOVELLA REAL ESTATE - Open Sat, 10am to 12pmNew
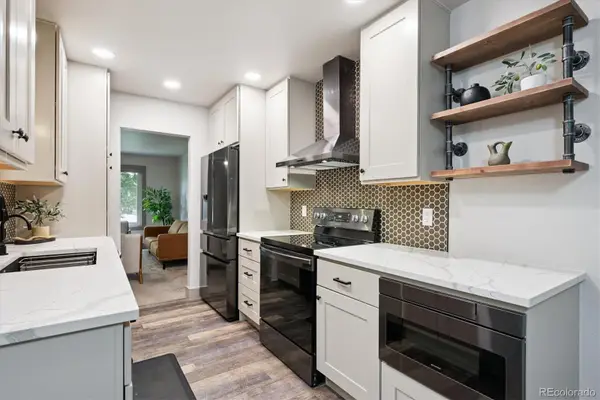 $425,000Active3 beds 2 baths1,350 sq. ft.
$425,000Active3 beds 2 baths1,350 sq. ft.13149 W Ohio Avenue, Lakewood, CO 80228
MLS# 4050730Listed by: COLDWELL BANKER REALTY 24
