1805 Ward Court, Lakewood, CO 80215
Local realty services provided by:Better Homes and Gardens Real Estate Kenney & Company
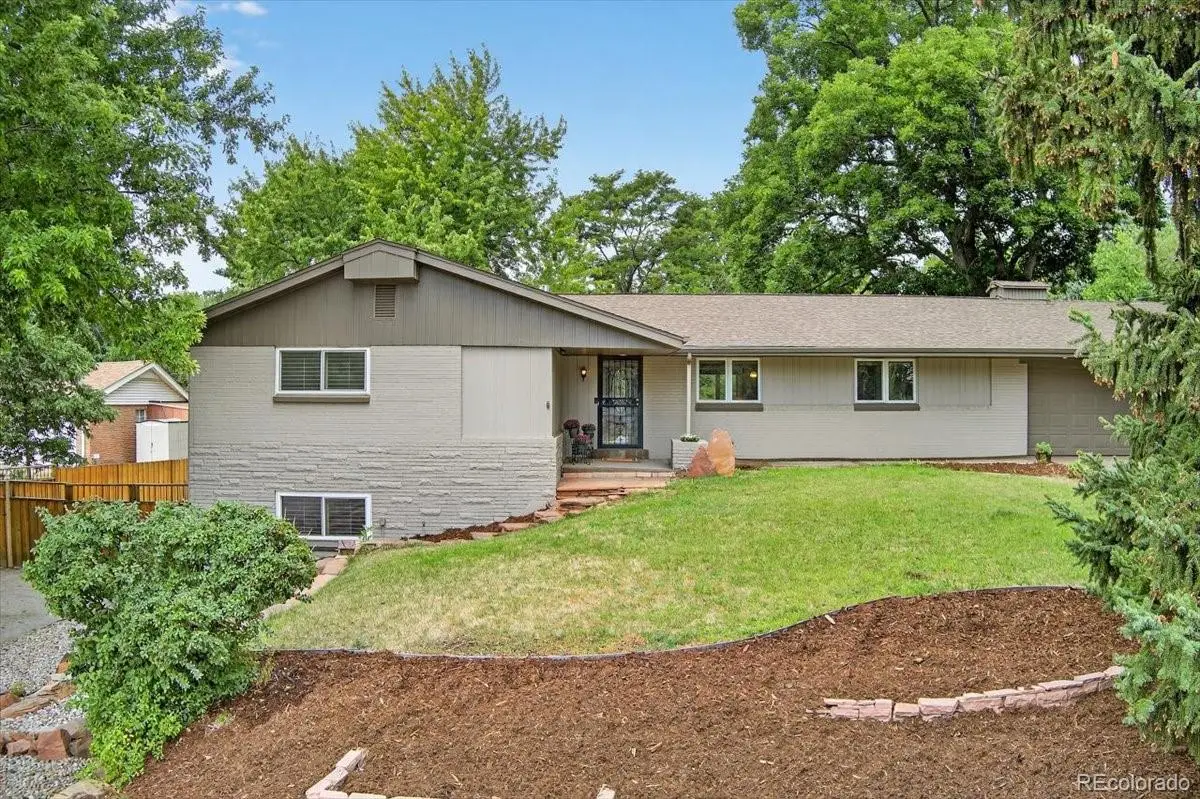
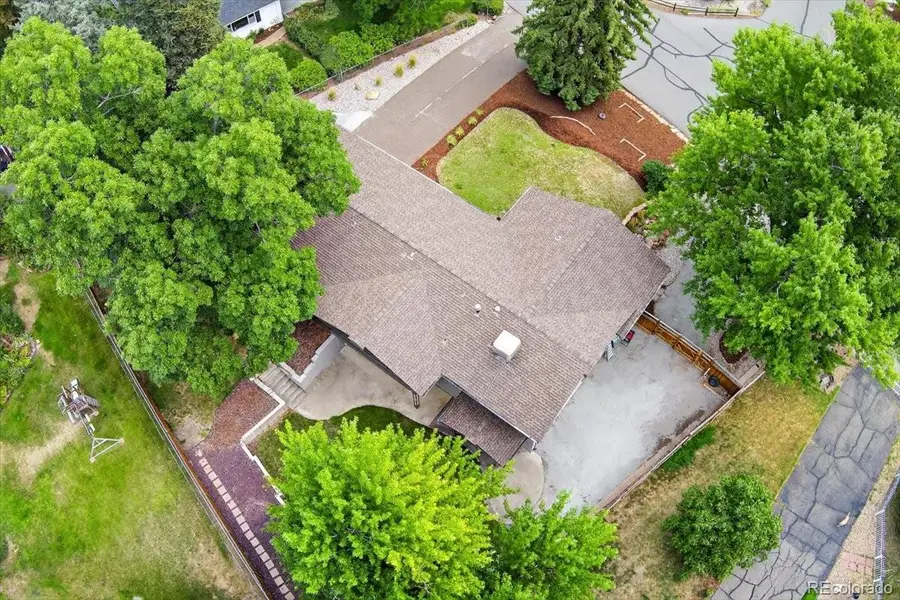
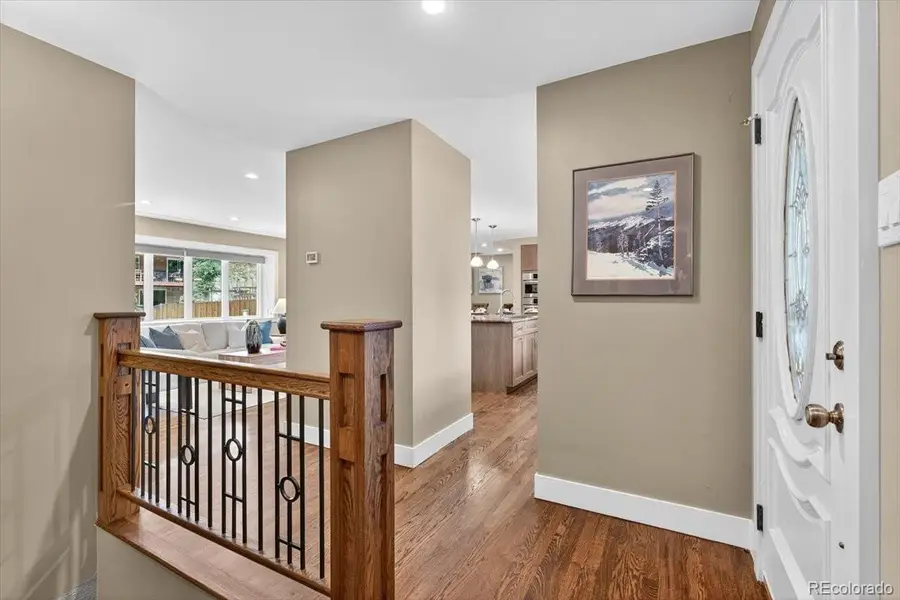
1805 Ward Court,Lakewood, CO 80215
$985,000
- 4 Beds
- 3 Baths
- 2,742 sq. ft.
- Single family
- Active
Listed by:kristi hensleykristi@ehensley.net,303-807-5350
Office:your castle real estate inc
MLS#:9699000
Source:ML
Price summary
- Price:$985,000
- Price per sq. ft.:$359.23
About this home
*Applewood Living at Its Finest*
Discover this beautifully remodeled home in the heart of prime Applewood, known for its highly rated schools and welcoming community.
Designed for modern living, this move-in-ready gem features:
*Chef’s Kitchen – Outfitted with high-end Bosch appliances and induction stove top, perfect for the culinary enthusiast.
*Spacious Comfort – 3 bedrooms and 2 baths on the main level, 1 bedroom and 1 bathroom in the basement.
*Entertainment-Ready – A walkout basement with surround sound wiring and private exterior access, offering the perfect setup for a home theater, game room, or potential mother-in-law suite—ideal for multi-generational living.
*Outdoor Oasis – A large lot with mature trees, perfect for gardening, entertaining, or simply relaxing.
*Additional highlights include a 2-car garage + gated RV parking, excellent access to the foothills and 6th Ave for quick trips to the city or mountains, and close proximity to the new Clear Creek development, Lifetime Fitness, Applewood Golf Course, Rolling Hills Country Club, and local favorites like Teller’s Taproom and Pizzeria Forte.
This Applewood home blends modern updates, flexible living spaces, and an unbeatable location. Don’t miss the chance to call this Applewood treasure your new home!
Contact an agent
Home facts
- Year built:1955
- Listing Id #:9699000
Rooms and interior
- Bedrooms:4
- Total bathrooms:3
- Full bathrooms:3
- Living area:2,742 sq. ft.
Heating and cooling
- Cooling:Evaporative Cooling
- Heating:Forced Air
Structure and exterior
- Roof:Shingle
- Year built:1955
- Building area:2,742 sq. ft.
- Lot area:0.31 Acres
Schools
- High school:Wheat Ridge
- Middle school:Everitt
- Elementary school:Stober
Utilities
- Water:Public
- Sewer:Public Sewer
Finances and disclosures
- Price:$985,000
- Price per sq. ft.:$359.23
- Tax amount:$4,602 (2024)
New listings near 1805 Ward Court
- New
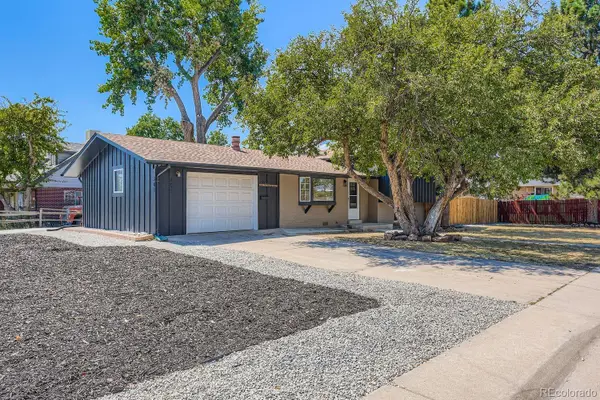 $570,000Active3 beds 2 baths1,382 sq. ft.
$570,000Active3 beds 2 baths1,382 sq. ft.301 S Newland Street, Lakewood, CO 80226
MLS# 2419606Listed by: SIGNATURE REAL ESTATE CORP. - Coming Soon
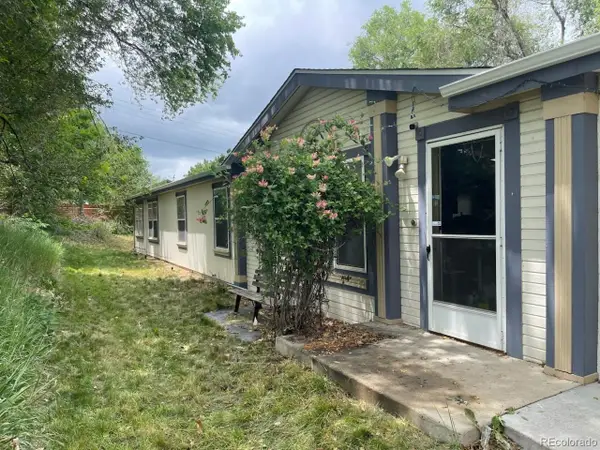 $560,000Coming Soon4 beds 3 baths
$560,000Coming Soon4 beds 3 baths5711 W Kentucky Avenue, Lakewood, CO 80226
MLS# 9689501Listed by: YOUR CASTLE REAL ESTATE INC - New
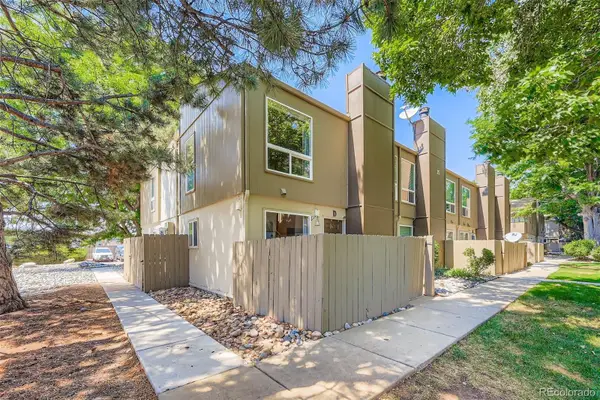 $280,000Active2 beds 2 baths840 sq. ft.
$280,000Active2 beds 2 baths840 sq. ft.7373 W Florida Avenue #15D, Lakewood, CO 80232
MLS# 1588218Listed by: SWAN REALTY CORP - New
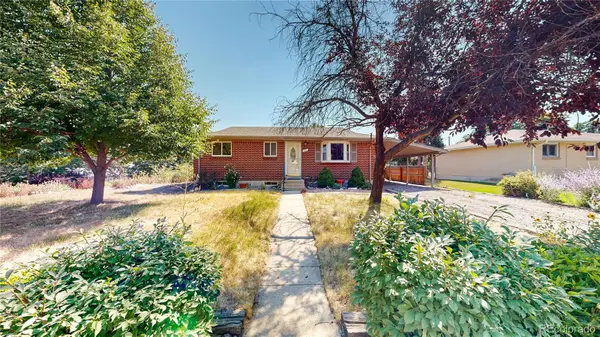 $500,000Active2 beds 2 baths1,750 sq. ft.
$500,000Active2 beds 2 baths1,750 sq. ft.700 S Briarwood Drive, Lakewood, CO 80226
MLS# 5536357Listed by: COLDWELL BANKER REALTY 44 - Open Sat, 12 to 2pmNew
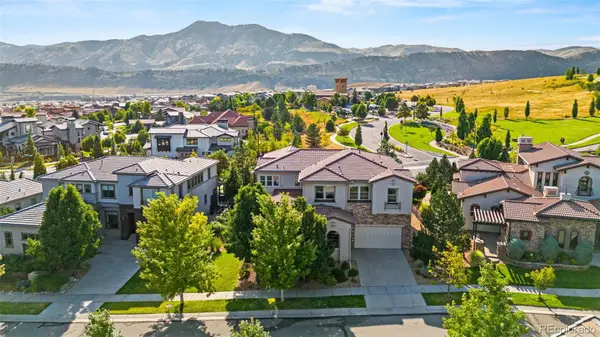 $1,595,000Active5 beds 5 baths5,132 sq. ft.
$1,595,000Active5 beds 5 baths5,132 sq. ft.2123 S Juniper Street, Denver, CO 80228
MLS# 4965164Listed by: KEY REALTY - New
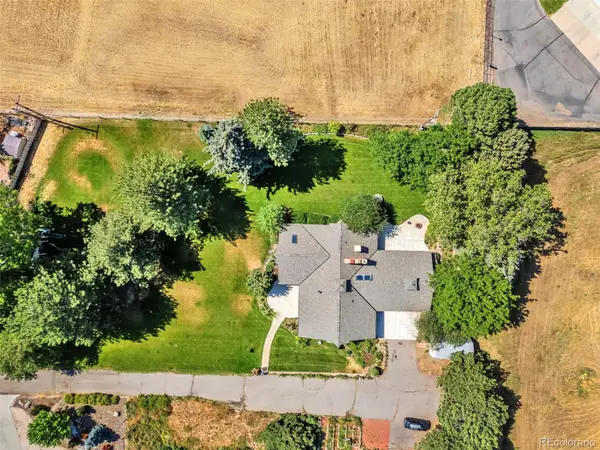 $1,350,000Active1.18 Acres
$1,350,000Active1.18 Acres7190 W Floyd Avenue, Lakewood, CO 80227
MLS# 7046490Listed by: MB RICK WATKINS INC - New
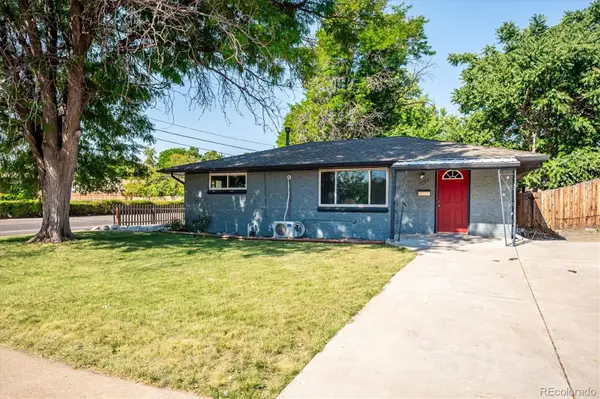 $500,000Active5 beds 2 baths1,950 sq. ft.
$500,000Active5 beds 2 baths1,950 sq. ft.1495 S Depew Street, Lakewood, CO 80232
MLS# 6666522Listed by: COMPASS - DENVER - New
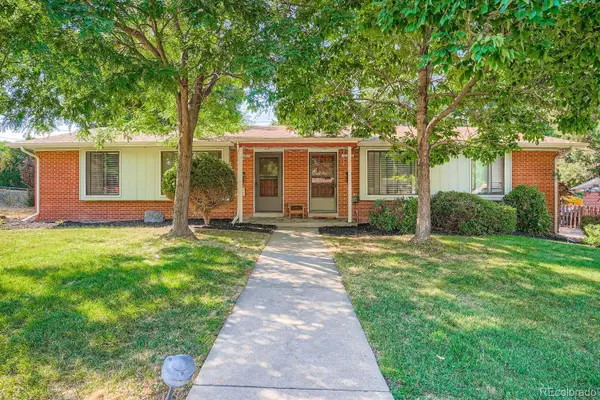 $750,000Active5 beds 2 baths3,818 sq. ft.
$750,000Active5 beds 2 baths3,818 sq. ft.12285-12287 W Dakota Drive, Lakewood, CO 80228
MLS# 4908597Listed by: HOMESMART - Open Sun, 11am to 2pmNew
 $675,000Active3 beds 2 baths2,196 sq. ft.
$675,000Active3 beds 2 baths2,196 sq. ft.932 S Miller Street, Lakewood, CO 80226
MLS# 5287568Listed by: YOUR CASTLE REAL ESTATE INC
