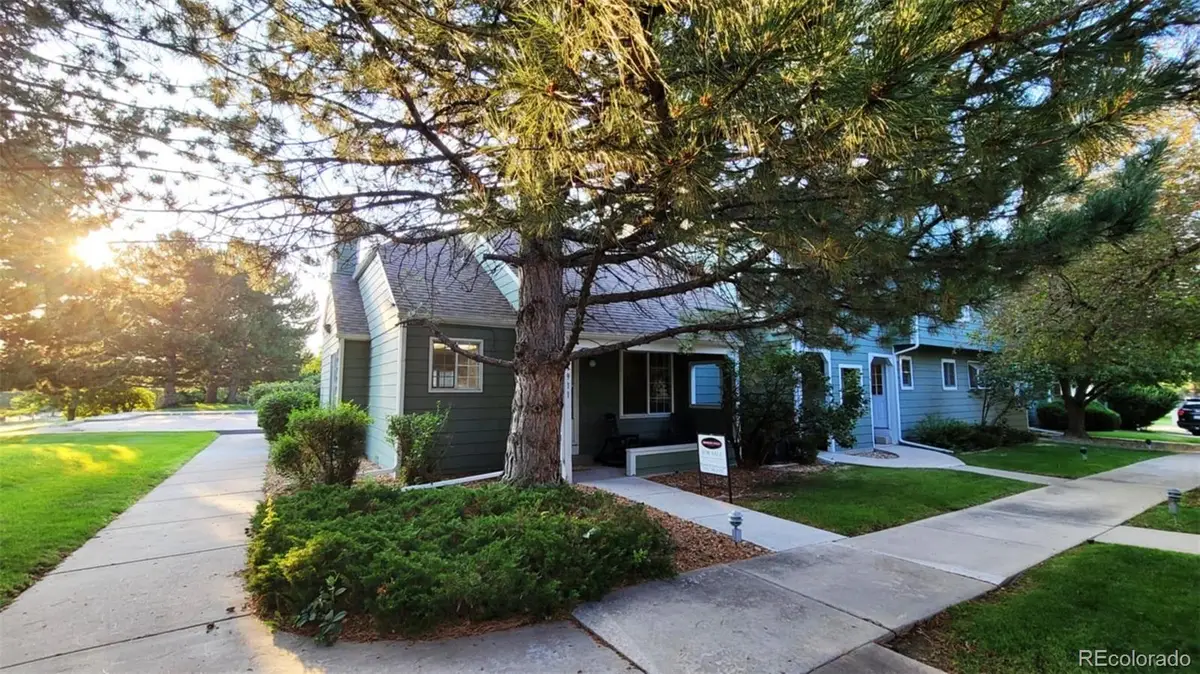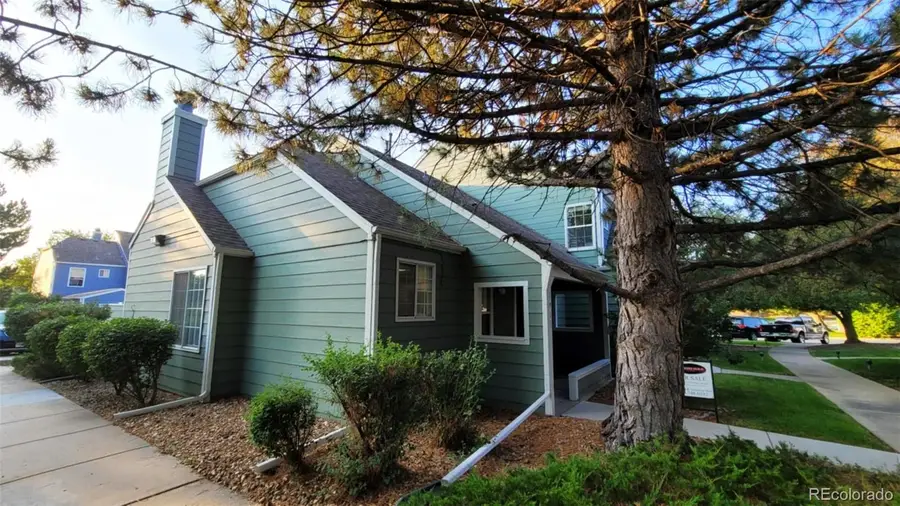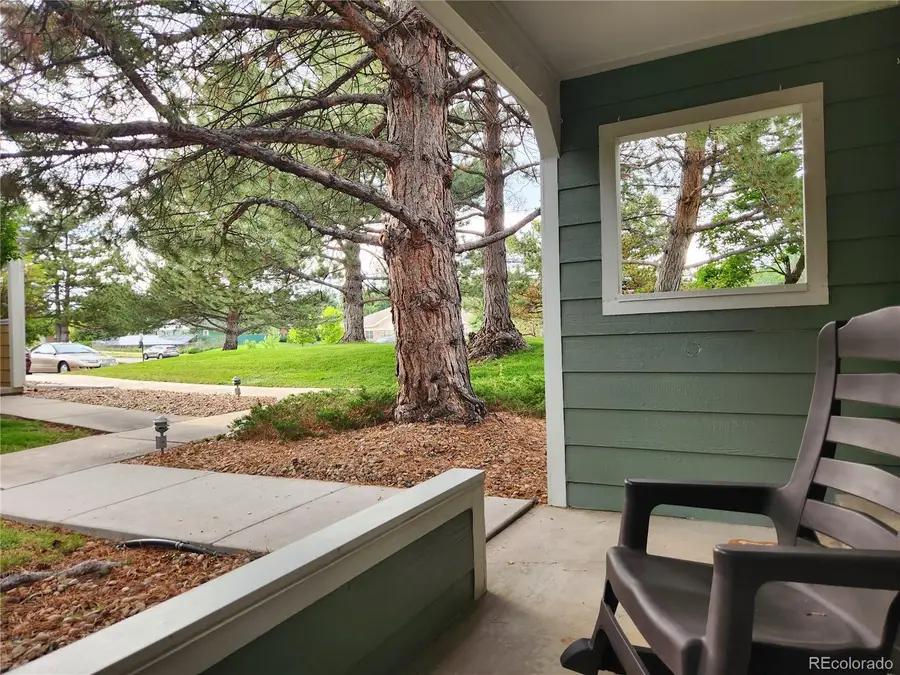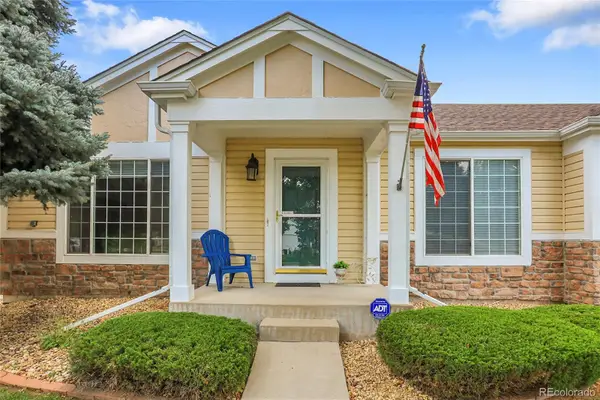1911 S Balsam Street, Lakewood, CO 80227
Local realty services provided by:Better Homes and Gardens Real Estate Kenney & Company



1911 S Balsam Street,Lakewood, CO 80227
$369,900
- 2 Beds
- 1 Baths
- 900 sq. ft.
- Townhouse
- Pending
Listed by:richard saiz303-748-0192
Office:brokers guild homes
MLS#:5368838
Source:ML
Price summary
- Price:$369,900
- Price per sq. ft.:$411
- Monthly HOA dues:$410
About this home
This cozy ranch townhome boasts a walk score of 72, which is almost unheard of in the suburbs! Nestled in the parklike Lakewood Pines development, this well-maintained home is just what you're looking for! While the garage is technically detached, the only thing separating the garage from the living room is an enchanting private courtyard. Read a book, listen to a songbird, or sip on a beverage on the covered front porch. This is a bright and cheery end-unit with vaulted ceilings in the living room and in the primary bedroom. The window coverings, an innovative TV bracket in the living room, and new carpeting in both bedrooms are sure to make anyone feel at home. Did we mention that this home is bright and cheery? Well, there is a skylight in the living room that is almost guaranteed to brighten any day. The home is located near a King Soopers, numerous restaurants, an old fashioned ice cream shop, and a European style bakery. The Belmar Shopping Center and Heritage Lakewood are a short drive north on Wadsworth Blvd.
Contact an agent
Home facts
- Year built:1984
- Listing Id #:5368838
Rooms and interior
- Bedrooms:2
- Total bathrooms:1
- Full bathrooms:1
- Living area:900 sq. ft.
Heating and cooling
- Cooling:Central Air
- Heating:Forced Air, Natural Gas
Structure and exterior
- Roof:Composition
- Year built:1984
- Building area:900 sq. ft.
Schools
- High school:Bear Creek
- Middle school:Carmody
- Elementary school:Green Gables
Utilities
- Water:Public
- Sewer:Public Sewer
Finances and disclosures
- Price:$369,900
- Price per sq. ft.:$411
- Tax amount:$1,828 (2024)
New listings near 1911 S Balsam Street
- New
 $1,099,999Active6 beds 4 baths3,763 sq. ft.
$1,099,999Active6 beds 4 baths3,763 sq. ft.14043 W Alaska Drive, Lakewood, CO 80228
MLS# 5157639Listed by: CENTURY 21 PROSPERITY - New
 $770,000Active4 beds 3 baths3,338 sq. ft.
$770,000Active4 beds 3 baths3,338 sq. ft.10685-10695 W 12th Place, Lakewood, CO 80215
MLS# 7646955Listed by: KAUFMAN HAGAN - New
 $770,000Active3 beds 3 baths1,855 sq. ft.
$770,000Active3 beds 3 baths1,855 sq. ft.4083 S Teller Street, Lakewood, CO 80235
MLS# 8145490Listed by: SUCCESS REALTY EXPERTS, LLC - Coming SoonOpen Sat, 11am to 2pm
 $795,000Coming Soon5 beds 3 baths
$795,000Coming Soon5 beds 3 baths1814 S Zang Court, Lakewood, CO 80228
MLS# 8210207Listed by: THRIVE REAL ESTATE GROUP - Coming SoonOpen Sat, 11am to 1pm
 $295,000Coming Soon2 beds 1 baths
$295,000Coming Soon2 beds 1 baths5745 W Atlantic Place #104, Lakewood, CO 80227
MLS# 1961199Listed by: REDFIN CORPORATION - New
 $175,000Active0.15 Acres
$175,000Active0.15 Acres861 Chase Street, Lakewood, CO 80214
MLS# 4427436Listed by: JCREALTY - New
 $650,000Active2 beds 2 baths2,857 sq. ft.
$650,000Active2 beds 2 baths2,857 sq. ft.10600 W Girard Avenue, Lakewood, CO 80227
MLS# 7713277Listed by: RE/MAX PROFESSIONALS - New
 $750,000Active4 beds 4 baths2,030 sq. ft.
$750,000Active4 beds 4 baths2,030 sq. ft.3317 S Nelson Street, Lakewood, CO 80227
MLS# 9551455Listed by: BROKERS GUILD HOMES - New
 $430,000Active2 beds 3 baths1,432 sq. ft.
$430,000Active2 beds 3 baths1,432 sq. ft.12471 W Alameda Drive, Lakewood, CO 80228
MLS# 4500051Listed by: HOMESMART REALTY - New
 $400,000Active3 beds 2 baths1,327 sq. ft.
$400,000Active3 beds 2 baths1,327 sq. ft.10301 W Girton Drive #1, Lakewood, CO 80227
MLS# 6167393Listed by: DENVER REAL ESTATE MOGULS

