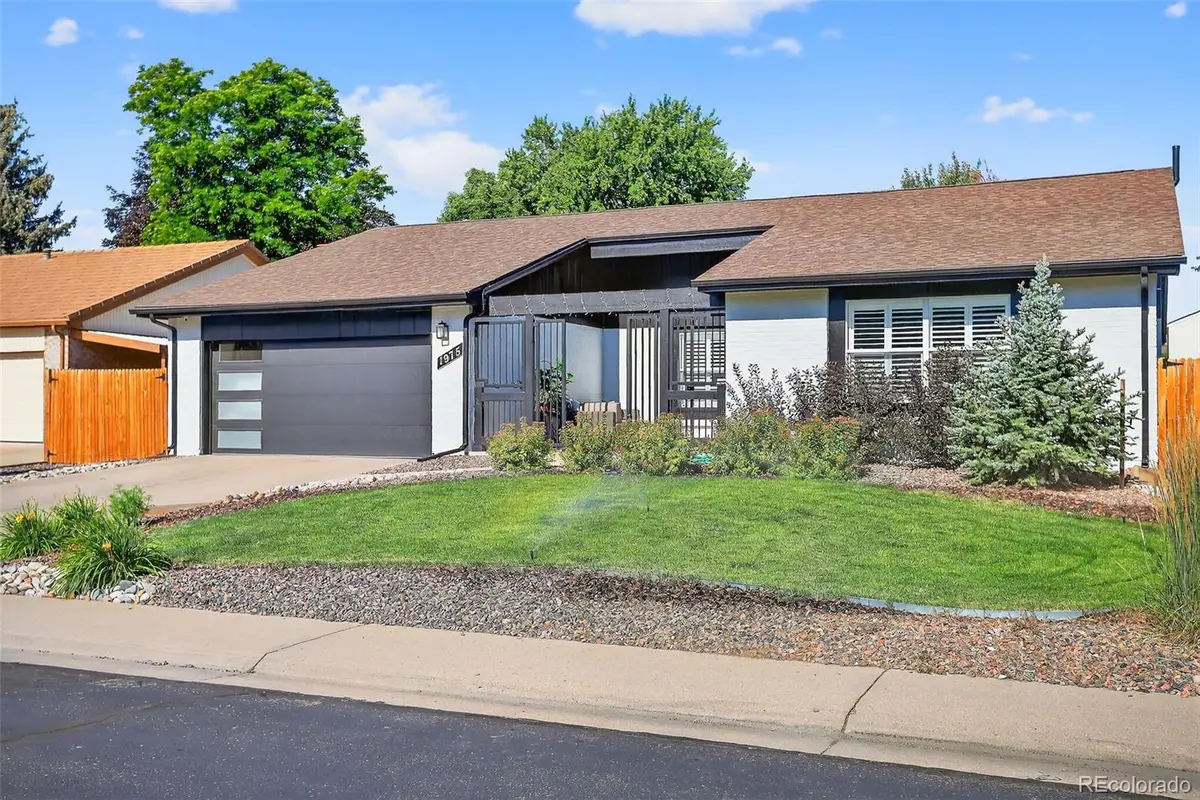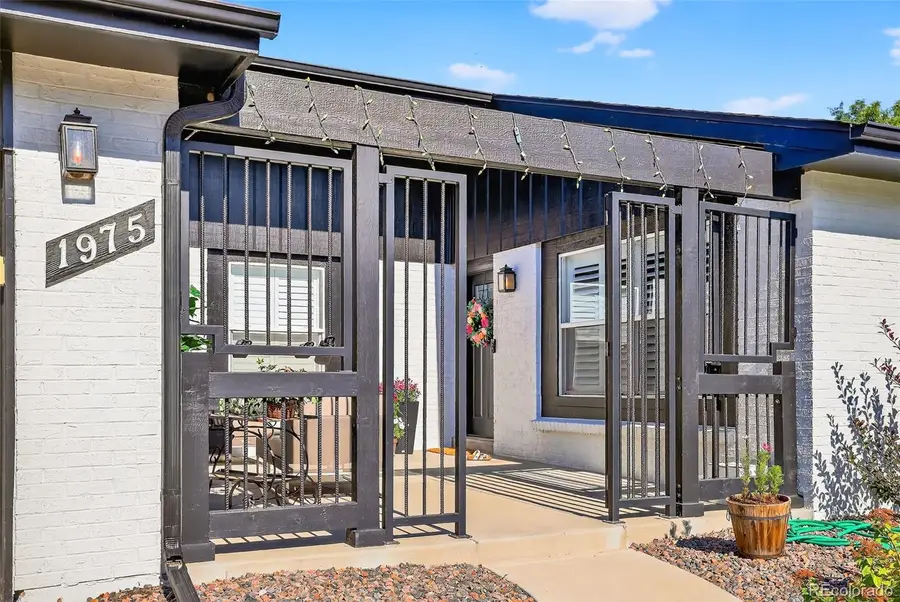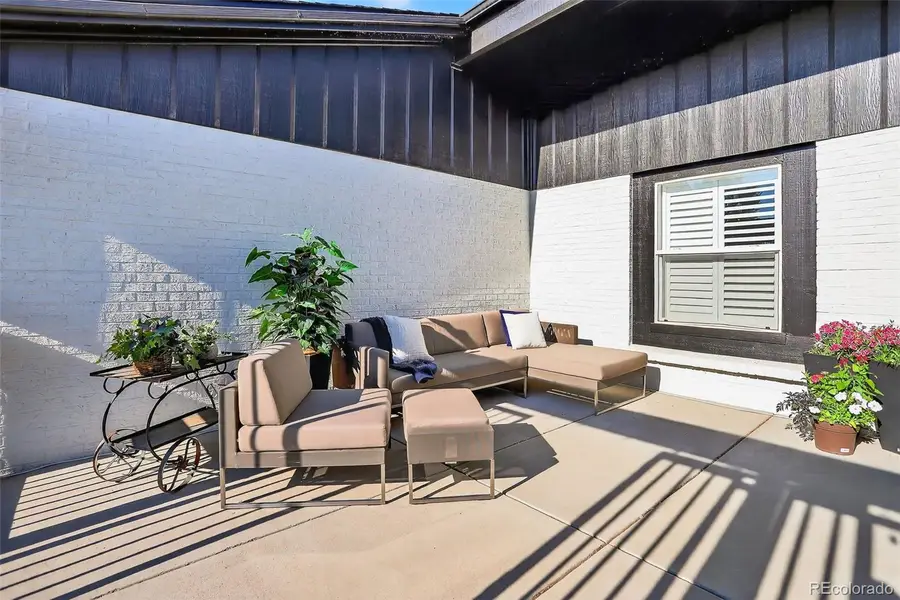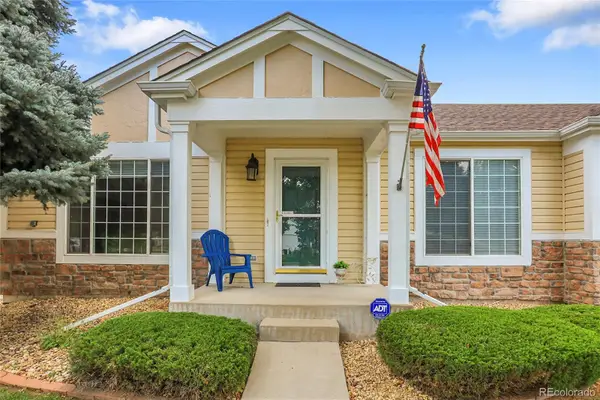1975 S Holland Court, Lakewood, CO 80227
Local realty services provided by:Better Homes and Gardens Real Estate Kenney & Company



1975 S Holland Court,Lakewood, CO 80227
$845,000
- 4 Beds
- 3 Baths
- 2,784 sq. ft.
- Single family
- Active
Listed by:kathleen baccarinikathleen.baccarini@coloradohomes.com,720-616-8656
Office:coldwell banker realty 54
MLS#:9717048
Source:ML
Price summary
- Price:$845,000
- Price per sq. ft.:$303.52
About this home
Wow! Welcome to your stunning 2784 sq ft Ranch style home . This completely turnkey updated home is upgraded and thoughtfully designed throughout with vaulted ceilings, open floor plan, modern and spacious inside and out. This home comes with 4 beds/3baths . A fantastic main floor living plan with huge open vaulted kitchen, dining and dual living spaces , a gourmet kitchen complete with Large Island, custom coffee bar , slab granite countertops, GE appliances ,stunning lighting, and lots of space for dining ,entertaining a second living space to relax. A huge front patio welcomes you and makes indoor outdoor living seamless , an additional rear living room complete with gas fireplace and dining table opens to the rear patio space ,this truly flows so well for living and entertaining. The back patio is a great outdoor space to grill, relax and enjoy the professionally landscaped yard , completely redone by the current owner, fully fenced and an added shed for storage. A huge primary suite with fully upgraded spa like bathroom , dual closets, beautiful wood panelling, ceiling fan and plantation shutters throughout for stunning filtered light throughout the home. There are 2 additional bedrooms on the main floor currently set up as offices and an updated 3/4 bath. Laundry is located on the main level with custom inbuilt storage above. An open and bright lower level complete with large family room, inbuilt bar with beverage Refrigerator an additional bedroom with egress window, fabulous full bathroom , windows throughout makes this space bright open so welcoming. This home has been upgraded throughout, newly painted exterior and landscaping, bathrooms were all professionally redone , vinyl plank flooring in living areas and gorgeous plantation shutters give this home so much style and elegance. Attached 2 car garage with 220v , HVAC systems all newer in last few years . One block over access to trail and Carmody rec center. RATE BUY DOWN Option with GRA Lender.
Contact an agent
Home facts
- Year built:1977
- Listing Id #:9717048
Rooms and interior
- Bedrooms:4
- Total bathrooms:3
- Full bathrooms:1
- Living area:2,784 sq. ft.
Heating and cooling
- Cooling:Central Air
- Heating:Forced Air
Structure and exterior
- Roof:Composition
- Year built:1977
- Building area:2,784 sq. ft.
- Lot area:0.17 Acres
Schools
- High school:Bear Creek
- Middle school:Carmody
- Elementary school:Green Gables
Utilities
- Water:Public
- Sewer:Public Sewer
Finances and disclosures
- Price:$845,000
- Price per sq. ft.:$303.52
- Tax amount:$3,887 (2024)
New listings near 1975 S Holland Court
- Open Fri, 5 to 7pmNew
 $1,099,999Active6 beds 4 baths3,763 sq. ft.
$1,099,999Active6 beds 4 baths3,763 sq. ft.14043 W Alaska Drive, Lakewood, CO 80228
MLS# 5157639Listed by: CENTURY 21 PROSPERITY - New
 $770,000Active4 beds 3 baths3,338 sq. ft.
$770,000Active4 beds 3 baths3,338 sq. ft.10685-10695 W 12th Place, Lakewood, CO 80215
MLS# 7646955Listed by: KAUFMAN HAGAN - New
 $770,000Active3 beds 3 baths1,855 sq. ft.
$770,000Active3 beds 3 baths1,855 sq. ft.4083 S Teller Street, Lakewood, CO 80235
MLS# 8145490Listed by: SUCCESS REALTY EXPERTS, LLC - Coming SoonOpen Sat, 11am to 2pm
 $795,000Coming Soon5 beds 3 baths
$795,000Coming Soon5 beds 3 baths1814 S Zang Court, Lakewood, CO 80228
MLS# 8210207Listed by: THRIVE REAL ESTATE GROUP - Coming SoonOpen Sat, 11am to 1pm
 $295,000Coming Soon2 beds 1 baths
$295,000Coming Soon2 beds 1 baths5745 W Atlantic Place #104, Lakewood, CO 80227
MLS# 1961199Listed by: REDFIN CORPORATION - New
 $175,000Active0.15 Acres
$175,000Active0.15 Acres861 Chase Street, Lakewood, CO 80214
MLS# 4427436Listed by: JCREALTY - New
 $650,000Active2 beds 2 baths2,857 sq. ft.
$650,000Active2 beds 2 baths2,857 sq. ft.10600 W Girard Avenue, Lakewood, CO 80227
MLS# 7713277Listed by: RE/MAX PROFESSIONALS - New
 $750,000Active4 beds 4 baths2,030 sq. ft.
$750,000Active4 beds 4 baths2,030 sq. ft.3317 S Nelson Street, Lakewood, CO 80227
MLS# 9551455Listed by: BROKERS GUILD HOMES - New
 $430,000Active2 beds 3 baths1,432 sq. ft.
$430,000Active2 beds 3 baths1,432 sq. ft.12471 W Alameda Drive, Lakewood, CO 80228
MLS# 4500051Listed by: HOMESMART REALTY - New
 $400,000Active3 beds 2 baths1,327 sq. ft.
$400,000Active3 beds 2 baths1,327 sq. ft.10301 W Girton Drive #1, Lakewood, CO 80227
MLS# 6167393Listed by: DENVER REAL ESTATE MOGULS

