2027 S Welch Circle, Lakewood, CO 80228
Local realty services provided by:Better Homes and Gardens Real Estate Kenney & Company
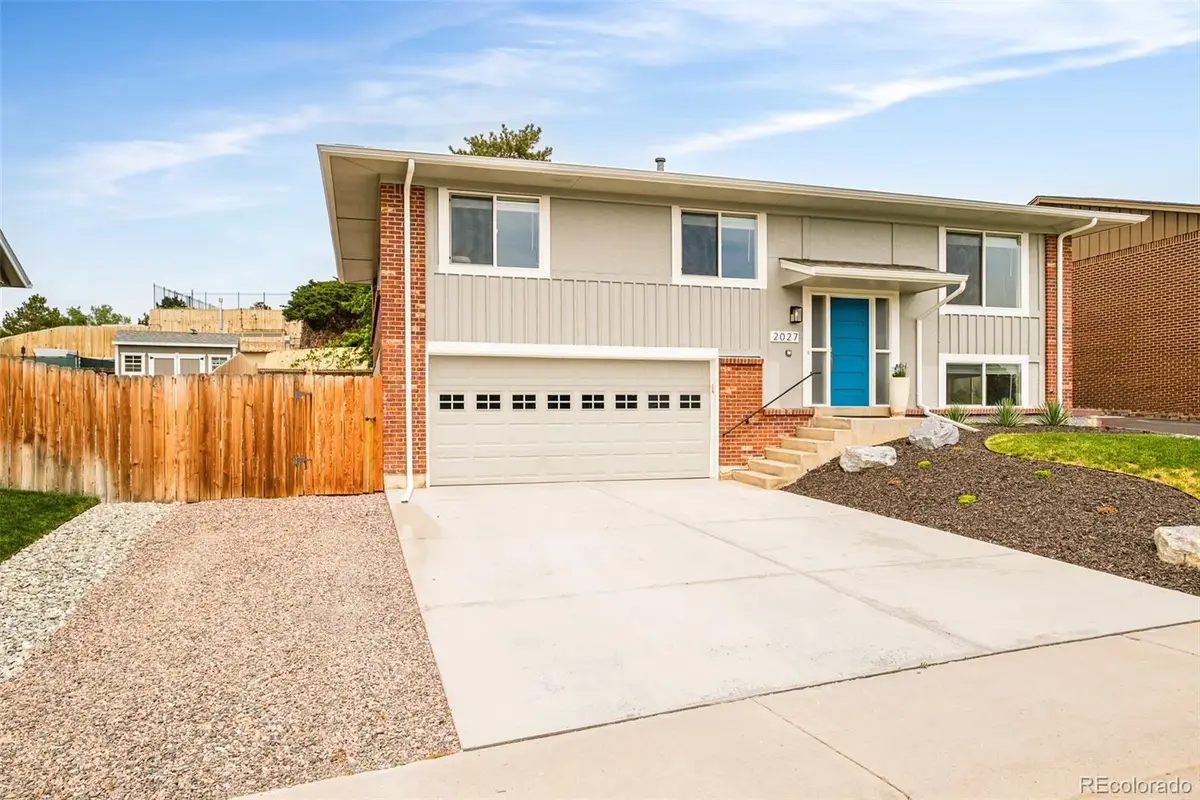
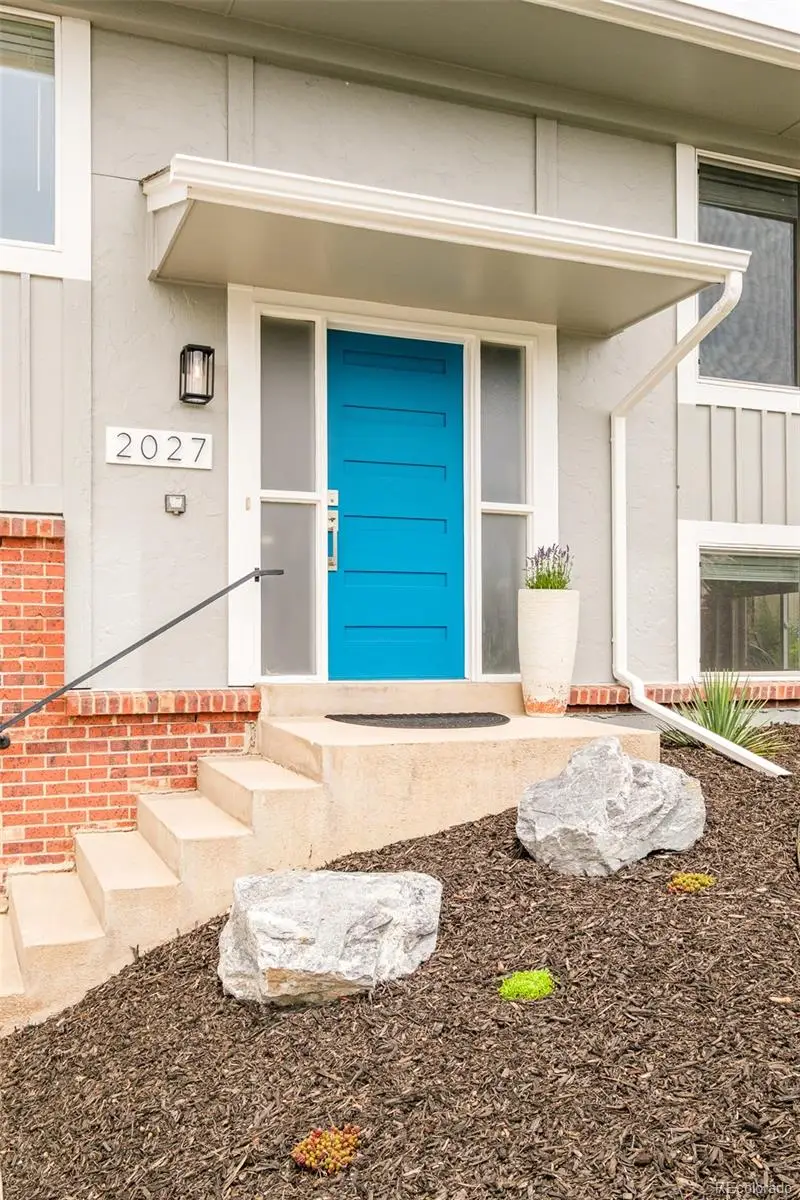
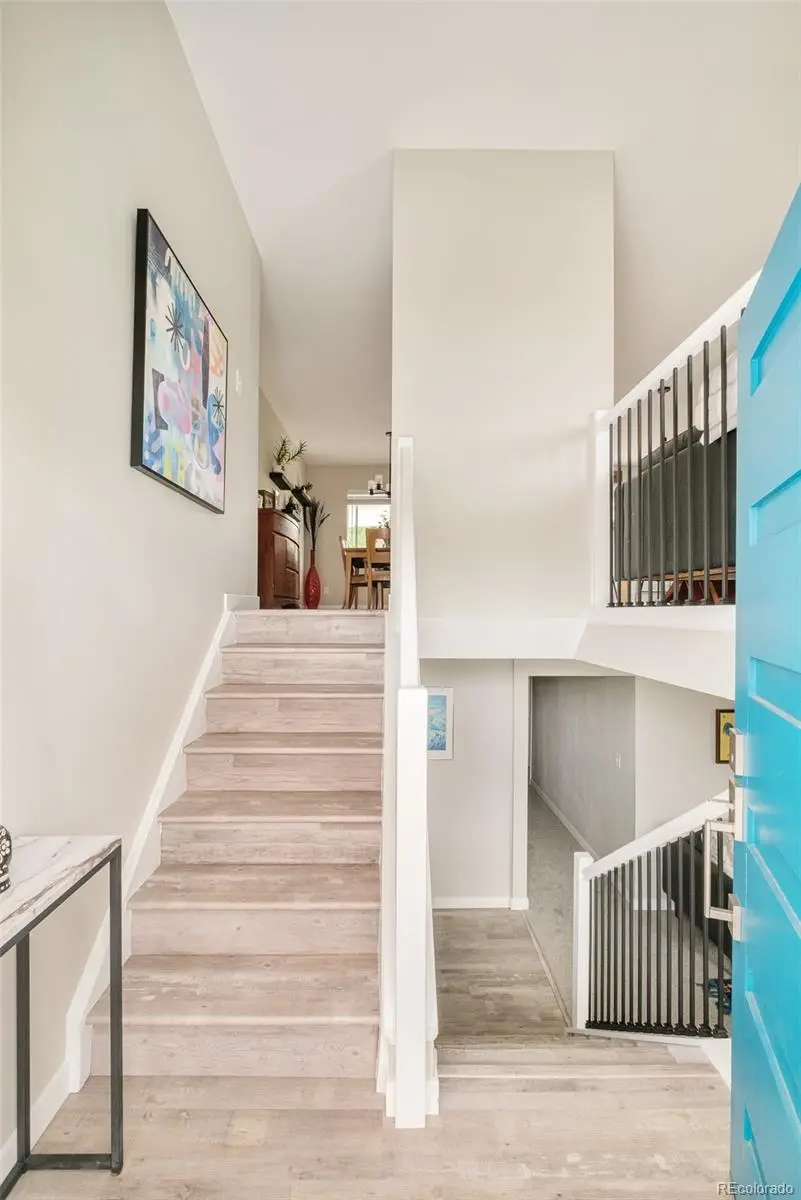
2027 S Welch Circle,Lakewood, CO 80228
$715,000
- 4 Beds
- 3 Baths
- 1,917 sq. ft.
- Single family
- Active
Listed by:stephanie vailrswing@milehimodern.com,303-876-1073
Office:milehimodern
MLS#:2892452
Source:ML
Price summary
- Price:$715,000
- Price per sq. ft.:$372.98
About this home
Move-in ready and nestled in the heart of Colorado’s outdoor playground, this Green Mountain home offers the perfect balance of adventure and ease. Wake up to stunning mountain views from nearly every window and step out your door to access Red Rocks, Bear Creek Lake Park, and miles of Green Mountain trails—hiking, biking, and nature are always at your fingertips. Inside you will find sunlight streaming in, an open-concept layout featuring wide-plank flooring and contemporary lighting that effortlessly connects kitchen, dining, and living spaces. The sleek and modern kitchen is equipped with stainless steel appliances, seamlessly connecting to a gorgeous outdoor patio that is ideal for daily living and entertaining alike. The ensuite primary bedroom offers a peaceful retreat at the end of an active day. Downstairs you will find a garden-level living room that provides flexible space for a second living area as well as an additional bedroom, perfect for a guest suite, home office or additional rec space. Outside, enjoy the professionally xeriscaped yard with a stone patio, perfect for morning coffee or evening unwinding in the tranquil backyard without neighbors behind. An oversized two-car attached garage offers ample storage for vehicles, storage and more. Convenient access to C-470, I-70, and 6th Ave ensures an easy commute whether you're venturing near or far. Welcome home to modern comfort, mountain views, and front-row access to the Colorado lifestyle.
Contact an agent
Home facts
- Year built:1975
- Listing Id #:2892452
Rooms and interior
- Bedrooms:4
- Total bathrooms:3
- Full bathrooms:1
- Living area:1,917 sq. ft.
Heating and cooling
- Cooling:Central Air
- Heating:Forced Air
Structure and exterior
- Roof:Composition
- Year built:1975
- Building area:1,917 sq. ft.
- Lot area:0.17 Acres
Schools
- High school:Green Mountain
- Middle school:Dunstan
- Elementary school:Rooney Ranch
Utilities
- Water:Public
- Sewer:Public Sewer
Finances and disclosures
- Price:$715,000
- Price per sq. ft.:$372.98
- Tax amount:$3,907 (2024)
New listings near 2027 S Welch Circle
- New
 $275,000Active2 beds 2 baths840 sq. ft.
$275,000Active2 beds 2 baths840 sq. ft.7373 W Florida Avenue #13B, Lakewood, CO 80232
MLS# 4808757Listed by: LEGACY 100 REAL ESTATE PARTNERS LLC - Open Sat, 12 to 4pmNew
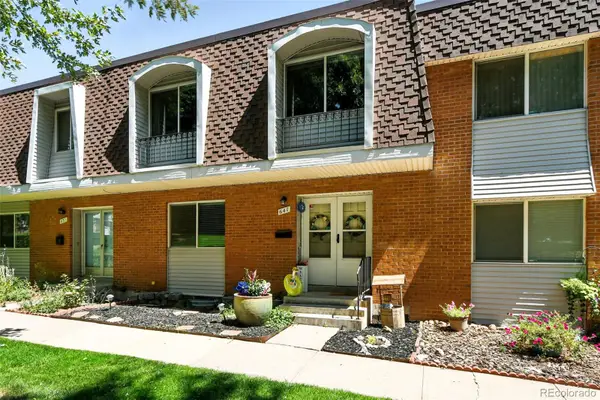 $415,000Active4 beds 4 baths2,412 sq. ft.
$415,000Active4 beds 4 baths2,412 sq. ft.641 S Xenon Court, Lakewood, CO 80228
MLS# 2404499Listed by: LISTINGS.COM - Open Sat, 10am to 12pmNew
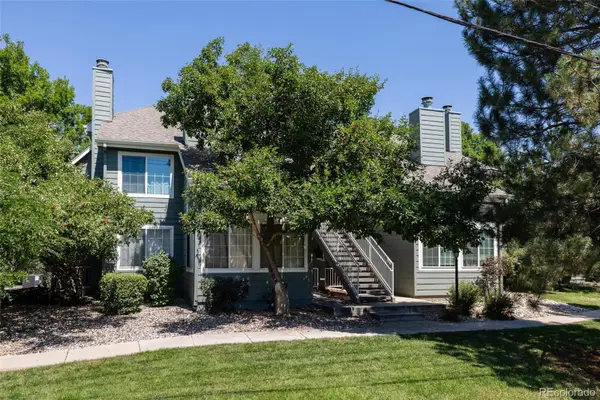 $300,000Active1 beds 1 baths690 sq. ft.
$300,000Active1 beds 1 baths690 sq. ft.886 S Reed Court #H, Lakewood, CO 80226
MLS# 3278846Listed by: COMPASS - DENVER - New
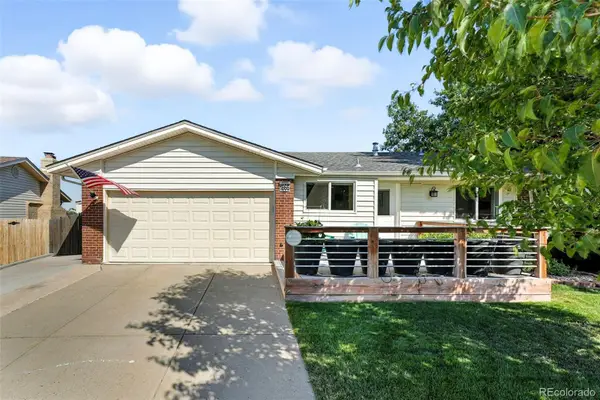 $750,000Active3 beds 2 baths2,191 sq. ft.
$750,000Active3 beds 2 baths2,191 sq. ft.1866 S Beech Street, Lakewood, CO 80228
MLS# 9306621Listed by: COMPASS - DENVER - New
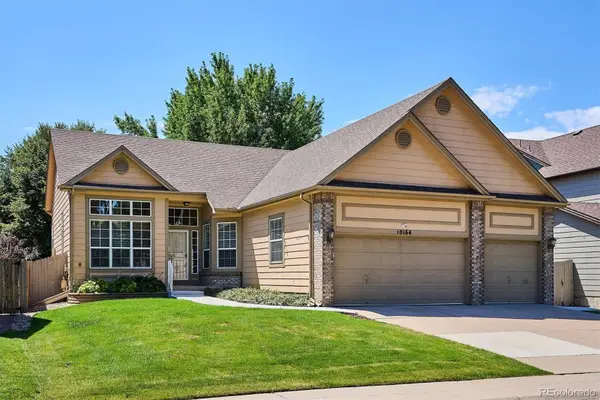 $678,000Active4 beds 2 baths2,787 sq. ft.
$678,000Active4 beds 2 baths2,787 sq. ft.10164 W Washburn Place, Lakewood, CO 80227
MLS# 7994954Listed by: JACK FINE PROPERTIES - Coming Soon
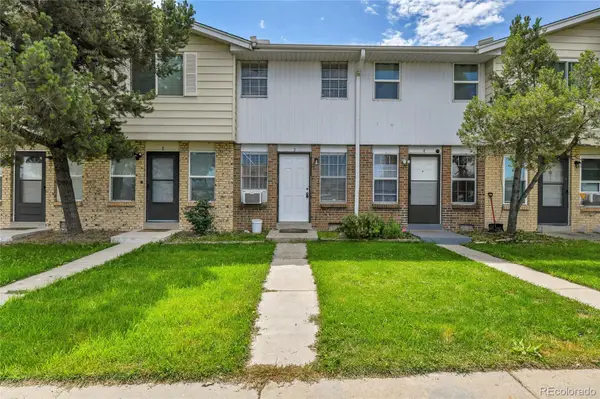 $240,000Coming Soon2 beds 1 baths
$240,000Coming Soon2 beds 1 baths6550 W 14th Avenue #3, Lakewood, CO 80214
MLS# 6662014Listed by: NAVIGATE REALTY - Coming Soon
 $200,000Coming Soon1 beds 1 baths
$200,000Coming Soon1 beds 1 baths7373 W Florida Avenue #18E, Lakewood, CO 80232
MLS# 8364378Listed by: NOVELLA REAL ESTATE - Open Sat, 10am to 12pmNew
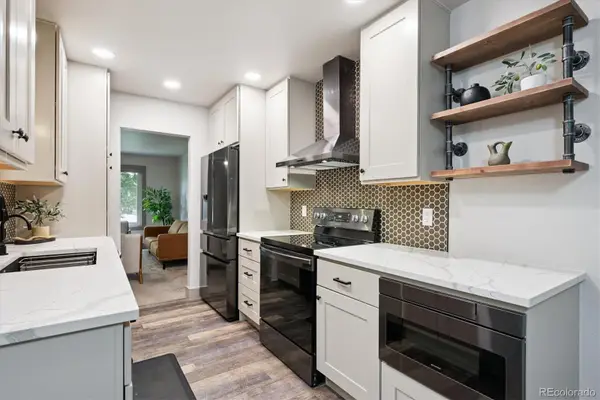 $425,000Active3 beds 2 baths1,350 sq. ft.
$425,000Active3 beds 2 baths1,350 sq. ft.13149 W Ohio Avenue, Lakewood, CO 80228
MLS# 4050730Listed by: COLDWELL BANKER REALTY 24 - New
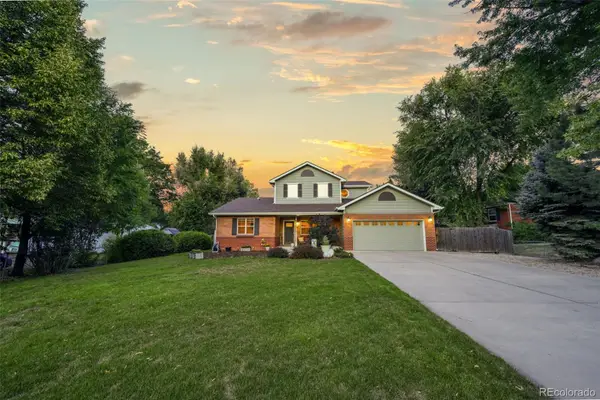 $800,000Active4 beds 3 baths2,301 sq. ft.
$800,000Active4 beds 3 baths2,301 sq. ft.720 Emerald Lane, Lakewood, CO 80214
MLS# 8365714Listed by: COLORADO HOME REALTY - New
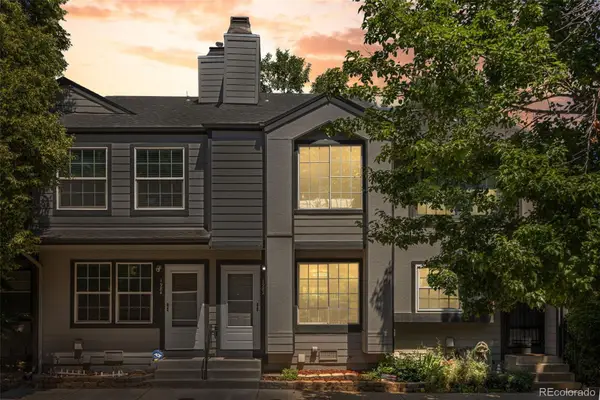 $444,000Active2 beds 3 baths1,054 sq. ft.
$444,000Active2 beds 3 baths1,054 sq. ft.1982 Newland Court, Lakewood, CO 80214
MLS# 8396895Listed by: YOUR CASTLE REAL ESTATE INC
