2154 S Parfet Drive, Lakewood, CO 80227
Local realty services provided by:Better Homes and Gardens Real Estate Kenney & Company
2154 S Parfet Drive,Lakewood, CO 80227
$935,000
- 4 Beds
- 5 Baths
- 4,577 sq. ft.
- Single family
- Active
Upcoming open houses
- Sat, Oct 0402:00 pm - 04:00 pm
Listed by:michelle zieschMichelle.Ziesch@8z.com,303-552-1388
Office:8z real estate
MLS#:4115175
Source:ML
Price summary
- Price:$935,000
- Price per sq. ft.:$204.28
- Monthly HOA dues:$114.42
About this home
New Price – Seller Says Bring Your Offer! Now adjusted for exceptional value, this beautiful brick home presents an incredible opportunity in the highly desirable Heritage West community. Perfectly situated near Kipling for convenient access to everything you need, the residence combines timeless architecture, generous living spaces, and outstanding neighborhood amenities. Heritage West residents enjoy a private pool, tennis courts, pickleball, and a community garden, with nearby parks, golf, and major highways providing easy connections to downtown Denver, the foothills, and the mountains.
Inside, a thoughtful floor plan balances comfort and versatility. The main level features a private office, formal living and dining rooms, and a spacious kitchen with granite counters, abundant cabinetry, double ovens, a separate cooktop, pantry, and a bright breakfast nook framed by bay windows. The adjoining family room offers a warm gathering space with coffered ceilings and a cozy fireplace. Upstairs, the primary suite creates a relaxing retreat with its own fireplace, generous walk-in closet, and spa-inspired five-piece bath. A secondary en-suite bedroom provides comfort and privacy, while two additional bedrooms are connected by a convenient Jack-and-Jill bath. The finished walkout basement expands the living area with a media room and recreation space, ideal for entertaining or relaxing at home.
Outdoors, a large backyard with mature landscaping and an expansive Trex deck offers a serene setting for dining, gardening, or enjoying Colorado’s sunshine. Additional highlights include newer HVAC systems for year-round efficiency and comfort. This home is a rare opportunity to own in one of the area’s most sought-after neighborhoods—schedule your showing today!
Contact an agent
Home facts
- Year built:1992
- Listing ID #:4115175
Rooms and interior
- Bedrooms:4
- Total bathrooms:5
- Full bathrooms:3
- Half bathrooms:1
- Living area:4,577 sq. ft.
Heating and cooling
- Cooling:Central Air
- Heating:Forced Air
Structure and exterior
- Roof:Concrete
- Year built:1992
- Building area:4,577 sq. ft.
- Lot area:0.21 Acres
Schools
- High school:Green Mountain
- Middle school:Dunstan
- Elementary school:Devinny
Utilities
- Water:Public
- Sewer:Public Sewer
Finances and disclosures
- Price:$935,000
- Price per sq. ft.:$204.28
- Tax amount:$5,813 (2024)
New listings near 2154 S Parfet Drive
- New
 $479,990Active2 beds 3 baths1,292 sq. ft.
$479,990Active2 beds 3 baths1,292 sq. ft.7446 W Evans Place, Lakewood, CO 80227
MLS# 5153725Listed by: COMPASS - DENVER - Coming Soon
 $775,000Coming Soon4 beds 4 baths
$775,000Coming Soon4 beds 4 baths12828 W Adriatic Avenue, Lakewood, CO 80228
MLS# 5837227Listed by: CONNETT REAL ESTATE - New
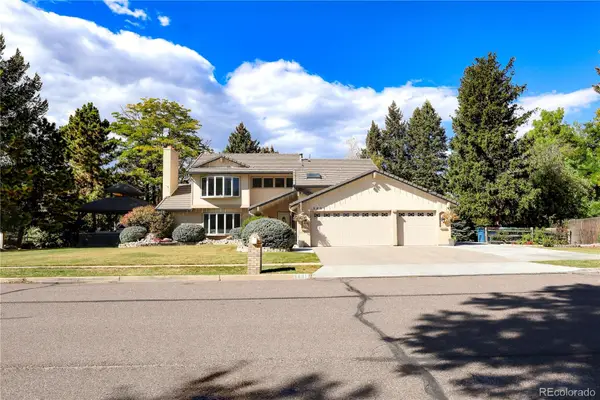 $1,400,000Active6 beds 5 baths4,662 sq. ft.
$1,400,000Active6 beds 5 baths4,662 sq. ft.5661 W Lakeridge Road, Denver, CO 80227
MLS# 5347231Listed by: KEY TEAM REAL ESTATE CORP. - New
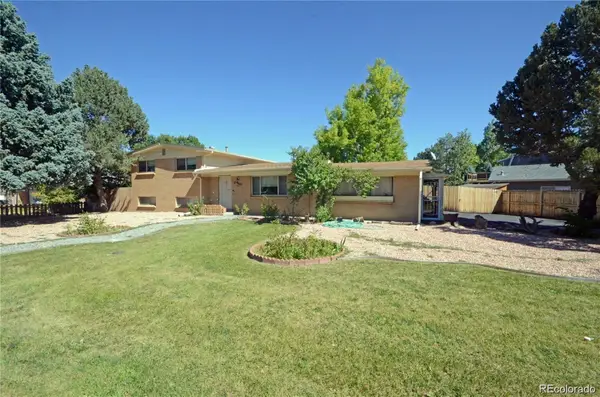 $699,000Active4 beds 2 baths1,817 sq. ft.
$699,000Active4 beds 2 baths1,817 sq. ft.580 S Parfet Street, Lakewood, CO 80226
MLS# 5394076Listed by: RE/MAX PROFESSIONALS - Coming Soon
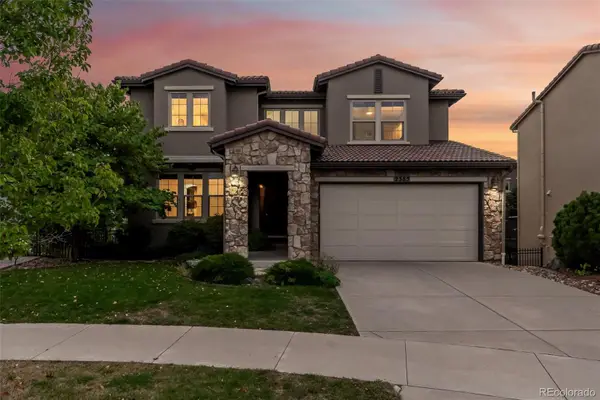 $1,350,000Coming Soon5 beds 5 baths
$1,350,000Coming Soon5 beds 5 baths2385 S Loveland Way, Denver, CO 80228
MLS# 2291009Listed by: COMPASS - DENVER - Open Sat, 1 to 3pmNew
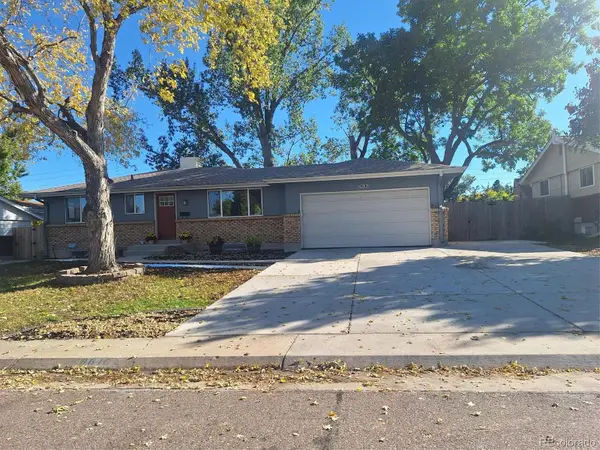 $619,950Active4 beds 2 baths1,998 sq. ft.
$619,950Active4 beds 2 baths1,998 sq. ft.8616 W Utah Avenue W, Lakewood, CO 80232
MLS# 7796279Listed by: HOLLERMEIER REALTY - New
 $549,000Active4 beds 2 baths1,857 sq. ft.
$549,000Active4 beds 2 baths1,857 sq. ft.3243 S Holland Way, Lakewood, CO 80227
MLS# 7126746Listed by: LIZ DAIGLE REALTY - New
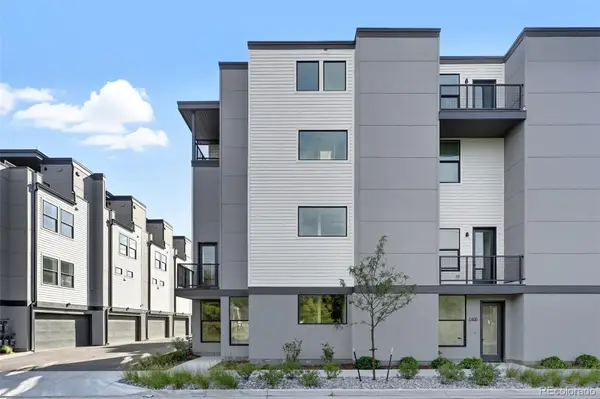 $729,999Active3 beds 3 baths1,996 sq. ft.
$729,999Active3 beds 3 baths1,996 sq. ft.1410 Pierce Street, Lakewood, CO 80214
MLS# 7062671Listed by: COMPASS - DENVER - Open Sat, 9am to 12pmNew
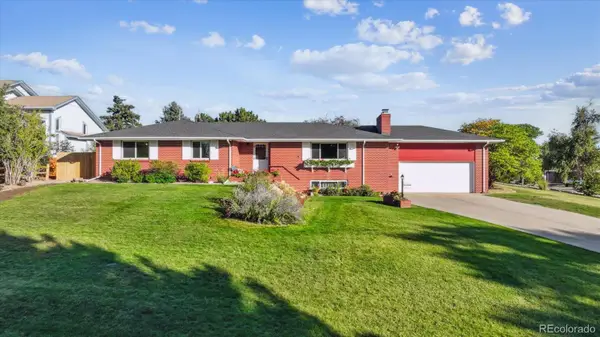 $800,000Active3 beds 2 baths3,492 sq. ft.
$800,000Active3 beds 2 baths3,492 sq. ft.1800 Lewis Court, Lakewood, CO 80215
MLS# 8058713Listed by: RE/MAX ALLIANCE - Open Sat, 12 to 2pmNew
 $624,500Active4 beds 3 baths2,158 sq. ft.
$624,500Active4 beds 3 baths2,158 sq. ft.10943 W Exposition Place, Lakewood, CO 80226
MLS# 2225886Listed by: KENTWOOD REAL ESTATE DTC, LLC
