2180 Myrtlewood Lane, Lakewood, CO 80215
Local realty services provided by:Better Homes and Gardens Real Estate Kenney & Company
Listed by: diego cardenasdiego@cardenest.com,303-859-2253
Office: coldwell banker realty 24
MLS#:2337311
Source:ML
Price summary
- Price:$1,150,000
- Price per sq. ft.:$293.29
About this home
Welcome to 2180 Myrtlewood Lane! Tucked into a quiet Applewood street just steps from Crown Hill Park and neighborhood favorites like Abrusci’s and Teller’s Taproom, this remodeled home blends modern comfort with rare walkability. South-facing for natural light and quick snow melt, it welcomes you with a bright living room and fireplace, an open dining area with a second fireplace, and a remodeled kitchen featuring quartz counters and stainless-steel appliances. Solid window coverings are included on most main floor windows, and a brand-new AC unit keeps the home cool all summer.
Just off the dining room, you'll find access to a newly built deck overlooking the expansive backyard. The standout sunroom, surrounded by windows, offers a bright, versatile space perfect for morning coffee, afternoon reading, or indoor plants—and opens to a freshly poured concrete patio.
Three bedrooms and two remodeled bathrooms round out the main level, including a primary suite with its own deck access and updated en-suite bath. Newly refinished hardwood floors run throughout the main level, tying the space together with warmth and style.
The walkout basement offers even more flexibility with three additional bedrooms, a full bath, a cozy lounge area with a built-in mini bar, and the home’s third fireplace—ideal for guests, multigenerational living, or rental income. Set on a 1/3-acre lot with mature trees and a fenced yard, there’s plenty of space to relax, garden, or entertain. A two-car garage and long driveway provide ample parking.
Whether you're grabbing brunch or heading out for a lakeside stroll, you’ll love living in the heart of one of Applewood’s most walkable and welcoming neighborhoods—all in a home that’s move-in ready and built to enjoy. SELLER IS OFFERING 15K FOR LANDSCAPING ALLOWANCE
Contact an agent
Home facts
- Year built:1958
- Listing ID #:2337311
Rooms and interior
- Bedrooms:6
- Total bathrooms:3
- Full bathrooms:2
- Living area:3,921 sq. ft.
Heating and cooling
- Cooling:Central Air
- Heating:Forced Air, Natural Gas
Structure and exterior
- Roof:Composition
- Year built:1958
- Building area:3,921 sq. ft.
- Lot area:0.36 Acres
Schools
- High school:Wheat Ridge
- Middle school:Everitt
- Elementary school:Stober
Utilities
- Water:Public
- Sewer:Public Sewer
Finances and disclosures
- Price:$1,150,000
- Price per sq. ft.:$293.29
- Tax amount:$5,624 (2024)
New listings near 2180 Myrtlewood Lane
- New
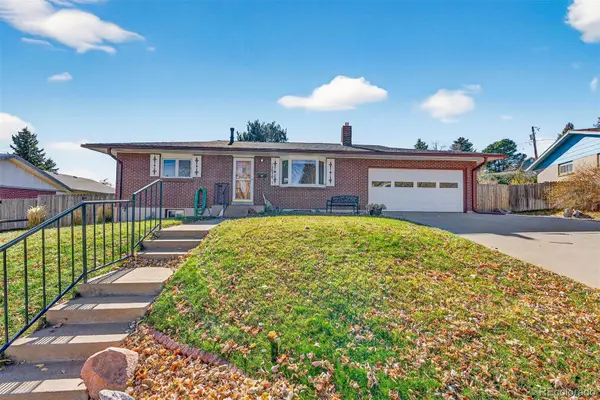 $608,000Active3 beds 2 baths2,052 sq. ft.
$608,000Active3 beds 2 baths2,052 sq. ft.12030 W Carolina Drive, Lakewood, CO 80228
MLS# 5329664Listed by: KELLER WILLIAMS DTC - New
 $224,000Active1 beds 1 baths813 sq. ft.
$224,000Active1 beds 1 baths813 sq. ft.209 Wright Street #108, Lakewood, CO 80228
MLS# 8313092Listed by: KELLER WILLIAMS ADVANTAGE REALTY LLC - Open Sat, 11am to 2pmNew
 $729,000Active3 beds 3 baths2,402 sq. ft.
$729,000Active3 beds 3 baths2,402 sq. ft.2125 S Yarrow Street, Lakewood, CO 80227
MLS# 9835567Listed by: RESIDENT REALTY SOUTH METRO - New
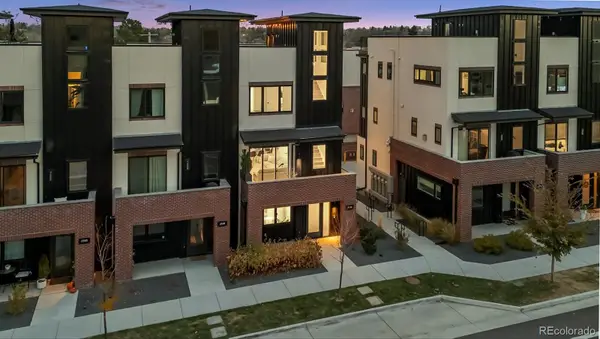 $850,000Active3 beds 4 baths1,896 sq. ft.
$850,000Active3 beds 4 baths1,896 sq. ft.2136 Youngfield Street, Lakewood, CO 80215
MLS# 9770264Listed by: REAL BROKER, LLC DBA REAL - New
 $400,000Active3 beds 2 baths1,624 sq. ft.
$400,000Active3 beds 2 baths1,624 sq. ft.9966 W Cornell Place, Lakewood, CO 80227
MLS# 8076394Listed by: BEERS REALTY - New
 $425,000Active3 beds 3 baths2,594 sq. ft.
$425,000Active3 beds 3 baths2,594 sq. ft.12560 W 2nd Drive #18, Denver, CO 80228
MLS# 2561821Listed by: COMPASS - DENVER - New
 $549,000Active3 beds 3 baths1,794 sq. ft.
$549,000Active3 beds 3 baths1,794 sq. ft.1647 S Newland Street, Lakewood, CO 80232
MLS# 5941151Listed by: MB SCHELL REAL ESTATE GROUP - New
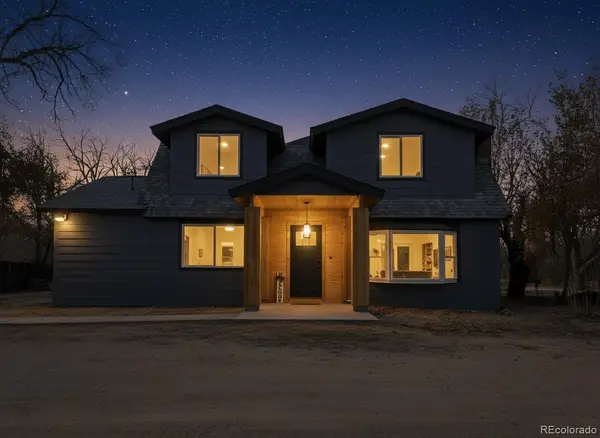 $990,000Active5 beds 4 baths1,517 sq. ft.
$990,000Active5 beds 4 baths1,517 sq. ft.901 Garrison Street, Lakewood, CO 80215
MLS# 6946598Listed by: EXP REALTY, LLC - New
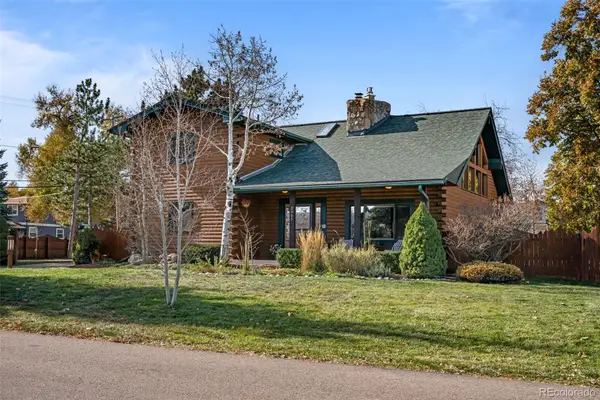 $899,500Active4 beds 3 baths3,384 sq. ft.
$899,500Active4 beds 3 baths3,384 sq. ft.2005 Applewood Drive, Lakewood, CO 80215
MLS# 9755140Listed by: LEGACY 100 REAL ESTATE PARTNERS LLC - New
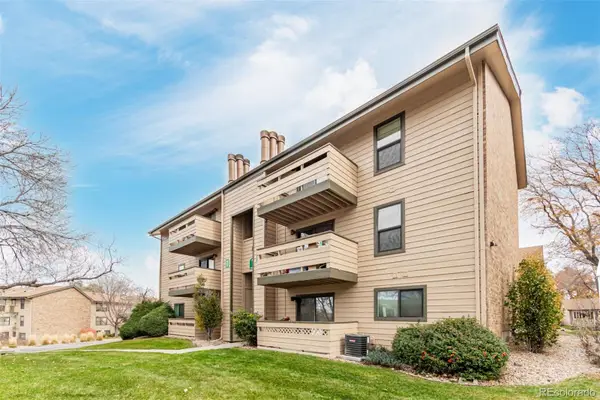 $329,000Active2 beds 2 baths1,072 sq. ft.
$329,000Active2 beds 2 baths1,072 sq. ft.370 Zang Street #7-207, Lakewood, CO 80228
MLS# 6380017Listed by: KELLER WILLIAMS PREFERRED REALTY
