2438 S Orchard Way, Lakewood, CO 80228
Local realty services provided by:Better Homes and Gardens Real Estate Kenney & Company
2438 S Orchard Way,Lakewood, CO 80228
$900,000
- 4 Beds
- 4 Baths
- 3,198 sq. ft.
- Single family
- Active
Listed by:pam ludwigpam.ludwig@cbrealty.com,720-333-5063
Office:coldwell banker realty 54
MLS#:8686159
Source:ML
Price summary
- Price:$900,000
- Price per sq. ft.:$281.43
- Monthly HOA dues:$20.83
About this home
Experience refined Colorado living in this exceptional 4-bedroom, 3.5-bathroom residence nestled within the prestigious Solterra community. Meticulously maintained and thoughtfully appointed, this home combines elevated design with versatile functionality—ideal for discerning buyers seeking space, sophistication, and proximity to both urban and mountain lifestyles.
The main level welcomes you with a open-concept layout designed for effortless entertaining, featuring elegant finishes and seamless indoor-outdoor flow. Enjoy gatherings in the expansive living area with integrated surround sound, or step outside to the landscaped backyard retreat complete with a private hot tub, gas fire pit, built-in grill, and uninterrupted access to open space and scenic trails. A dedicated office/den near the entry provides the perfect work-from-home setup.
Upstairs, the luxurious primary suite offers a spa-inspired ensuite bath, accompanied by two additional spacious bedrooms and a full bathroom. The fully finished basement is a standout feature—perfect for multi-generational living—with a private bedroom, full bath with walk-in shower, secondary kitchen, and its own washer and dryer.
Additional upgrades include a 2-car garage with EV charging station, a newer 2020 concrete tile roof outfitted with high-efficiency solar tiles, and a tankless water heater for endless comfort.
Residents of Solterra enjoy access to exclusive community amenities, including a resort-style pool, elegant clubhouse, tennis courts, and an extensive trail system with breathtaking foothill vistas. Ideally located just minutes from downtown Denver and with swift access to the Rockies, this home delivers an unparalleled lifestyle of luxury and convenience.
Contact an agent
Home facts
- Year built:2015
- Listing ID #:8686159
Rooms and interior
- Bedrooms:4
- Total bathrooms:4
- Full bathrooms:1
- Half bathrooms:1
- Living area:3,198 sq. ft.
Heating and cooling
- Cooling:Central Air
- Heating:Forced Air
Structure and exterior
- Roof:Concrete, Solar Shingles
- Year built:2015
- Building area:3,198 sq. ft.
- Lot area:0.1 Acres
Schools
- High school:Green Mountain
- Middle school:Dunstan
- Elementary school:Rooney Ranch
Utilities
- Water:Public
- Sewer:Public Sewer
Finances and disclosures
- Price:$900,000
- Price per sq. ft.:$281.43
- Tax amount:$7,479 (2024)
New listings near 2438 S Orchard Way
- New
 $479,990Active2 beds 3 baths1,292 sq. ft.
$479,990Active2 beds 3 baths1,292 sq. ft.7446 W Evans Place, Lakewood, CO 80227
MLS# 5153725Listed by: COMPASS - DENVER - New
 $775,000Active4 beds 4 baths2,903 sq. ft.
$775,000Active4 beds 4 baths2,903 sq. ft.12828 W Adriatic Avenue, Lakewood, CO 80228
MLS# 5837227Listed by: CONNETT REAL ESTATE - New
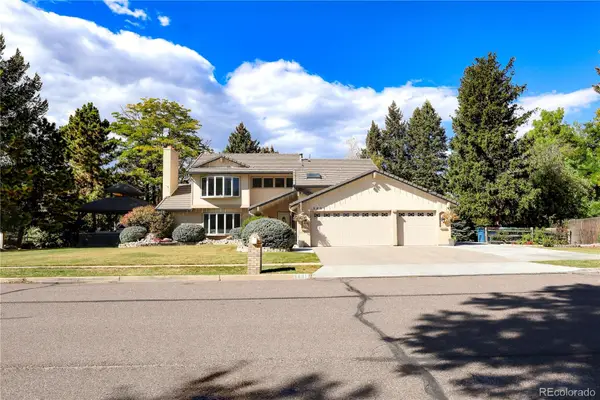 $1,400,000Active6 beds 5 baths4,662 sq. ft.
$1,400,000Active6 beds 5 baths4,662 sq. ft.5661 W Lakeridge Road, Denver, CO 80227
MLS# 5347231Listed by: KEY TEAM REAL ESTATE CORP. - New
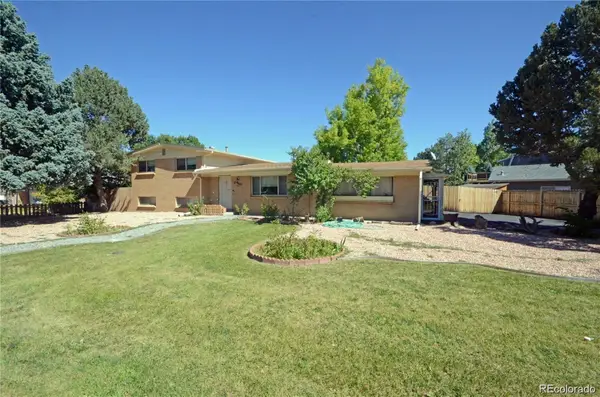 $699,000Active4 beds 2 baths1,817 sq. ft.
$699,000Active4 beds 2 baths1,817 sq. ft.580 S Parfet Street, Lakewood, CO 80226
MLS# 5394076Listed by: RE/MAX PROFESSIONALS - Coming Soon
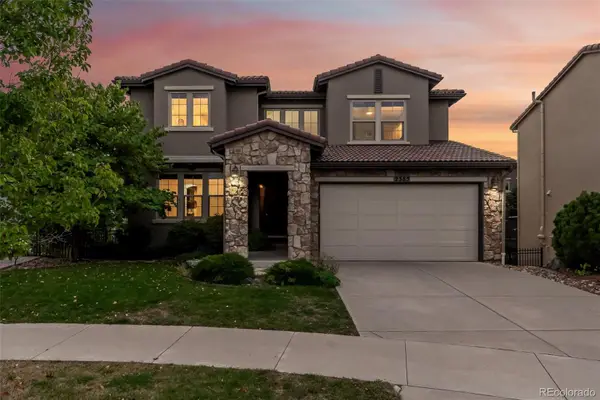 $1,350,000Coming Soon5 beds 5 baths
$1,350,000Coming Soon5 beds 5 baths2385 S Loveland Way, Denver, CO 80228
MLS# 2291009Listed by: COMPASS - DENVER - New
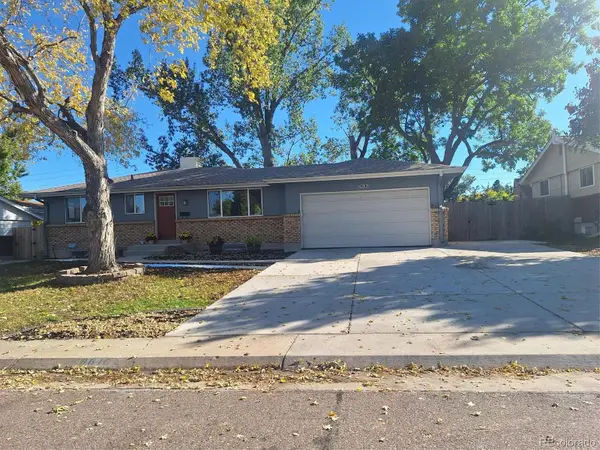 $619,950Active4 beds 2 baths1,998 sq. ft.
$619,950Active4 beds 2 baths1,998 sq. ft.8616 W Utah Avenue W, Lakewood, CO 80232
MLS# 7796279Listed by: HOLLERMEIER REALTY - New
 $549,000Active4 beds 2 baths1,857 sq. ft.
$549,000Active4 beds 2 baths1,857 sq. ft.3243 S Holland Way, Lakewood, CO 80227
MLS# 7126746Listed by: LIZ DAIGLE REALTY - New
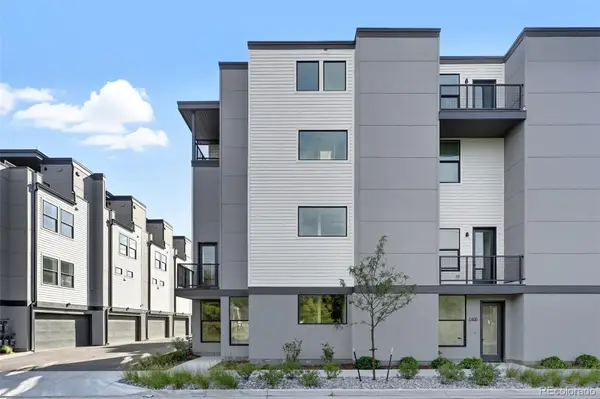 $729,999Active3 beds 3 baths1,996 sq. ft.
$729,999Active3 beds 3 baths1,996 sq. ft.1410 Pierce Street, Lakewood, CO 80214
MLS# 7062671Listed by: COMPASS - DENVER - New
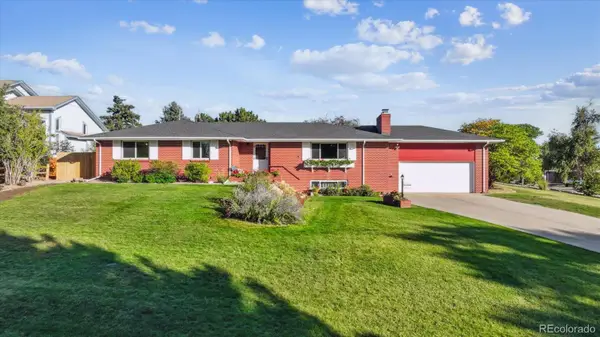 $800,000Active3 beds 2 baths3,492 sq. ft.
$800,000Active3 beds 2 baths3,492 sq. ft.1800 Lewis Court, Lakewood, CO 80215
MLS# 8058713Listed by: RE/MAX ALLIANCE - New
 $624,500Active4 beds 3 baths2,158 sq. ft.
$624,500Active4 beds 3 baths2,158 sq. ft.10943 W Exposition Place, Lakewood, CO 80226
MLS# 2225886Listed by: KENTWOOD REAL ESTATE DTC, LLC
