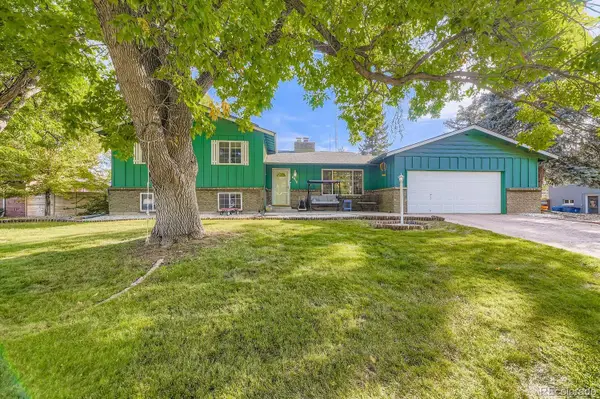3354 S Flower Street #85, Lakewood, CO 80227
Local realty services provided by:Better Homes and Gardens Real Estate Kenney & Company
3354 S Flower Street #85,Lakewood, CO 80227
$279,000
- 2 Beds
- 1 Baths
- 860 sq. ft.
- Townhouse
- Pending
Listed by:kirsten walshkirsten@goackergroup.com,303-596-4663
Office:berkshire hathaway homeservices colorado, llc. - highlands ranch real estate
MLS#:4016071
Source:ML
Price summary
- Price:$279,000
- Price per sq. ft.:$324.42
- Monthly HOA dues:$370
About this home
This home qualifies for the Community Reinvestment Act, providing 1.75% of the loan amount as a credit towards the buyer’s closing costs, prepaids & discount points/buydown. This updated 2-bed, 1-bath townhome in the sought-after Jefferson Green community offers the perfect balance of comfort, convenience, and lifestyle. Just minutes from Southwest Plaza and Bear Valley Open Space, you'll enjoy easy access to shopping, dining, and outdoor adventure. This home has been updated with beautiful LVP flooring in the main areas, soft-close cupboards & granite countertops in the kitchen, bathtub/shower doors, new blinds, new carpet in bedrooms, and fresh paint throughout. You can relax in the fresh Colorado air while sitting on your balcony that overlooks Jefferson Green Park. The property includes a garage space, reserved outdoor parking spot, and ample guest parking on recently repaved lots. HOA covers water, trash & snow removal, and residents enjoy access to the community pool and park. Nature lovers will appreciate nearby Bear Creek Park with miles of hiking and biking trails. Commuters are 10 minutes from the light rail & within easy reach of both downtown Denver and the mountains. Located in the highly rated Jefferson County school district.
Contact an agent
Home facts
- Year built:1971
- Listing ID #:4016071
Rooms and interior
- Bedrooms:2
- Total bathrooms:1
- Full bathrooms:1
- Living area:860 sq. ft.
Heating and cooling
- Cooling:Central Air
- Heating:Forced Air
Structure and exterior
- Roof:Composition
- Year built:1971
- Building area:860 sq. ft.
- Lot area:0.02 Acres
Schools
- High school:Bear Creek
- Middle school:Carmody
- Elementary school:Bear Creek
Utilities
- Water:Public
- Sewer:Public Sewer
Finances and disclosures
- Price:$279,000
- Price per sq. ft.:$324.42
- Tax amount:$1,404 (2024)
New listings near 3354 S Flower Street #85
- New
 $288,000Active1 beds 1 baths812 sq. ft.
$288,000Active1 beds 1 baths812 sq. ft.380 Zang Street #303, Lakewood, CO 80228
MLS# 1513573Listed by: STEVE JACOBSON GROUP - Coming Soon
 $550,000Coming Soon3 beds 3 baths
$550,000Coming Soon3 beds 3 baths9390 W 14th Avenue, Lakewood, CO 80215
MLS# 7213344Listed by: THE AGENCY - DENVER - Coming Soon
 $850,000Coming Soon4 beds 3 baths
$850,000Coming Soon4 beds 3 baths6910 W Floyd Avenue, Lakewood, CO 80227
MLS# 4633113Listed by: CLODIUS & COMPANY - Coming Soon
 $1,015,000Coming Soon4 beds 4 baths
$1,015,000Coming Soon4 beds 4 baths6055 W Keene Avenue, Lakewood, CO 80235
MLS# 4674921Listed by: RE/MAX PROFESSIONALS - New
 $799,000Active3 beds 3 baths2,757 sq. ft.
$799,000Active3 beds 3 baths2,757 sq. ft.2911 S Coors Drive, Lakewood, CO 80228
MLS# 1526916Listed by: YOUR CASTLE REAL ESTATE INC - Coming Soon
 $975,000Coming Soon4 beds 4 baths
$975,000Coming Soon4 beds 4 baths15585 W La Salle Avenue, Lakewood, CO 80228
MLS# 5145306Listed by: COMPASS - DENVER - New
 $348,000Active2 beds 2 baths1,174 sq. ft.
$348,000Active2 beds 2 baths1,174 sq. ft.410 Zang Street #301, Lakewood, CO 80228
MLS# 5373888Listed by: COMPASS - DENVER - New
 $1,495,000Active3 beds 2 baths3,251 sq. ft.
$1,495,000Active3 beds 2 baths3,251 sq. ft.6500 W Hampden Avenue, Lakewood, CO 80227
MLS# 9767018Listed by: RE/MAX PROFESSIONALS - New
 $695,000Active4 beds 3 baths3,018 sq. ft.
$695,000Active4 beds 3 baths3,018 sq. ft.2460 S Ammons Street, Lakewood, CO 80227
MLS# 9965731Listed by: TRELORA REALTY, INC. - New
 $569,000Active4 beds 2 baths2,070 sq. ft.
$569,000Active4 beds 2 baths2,070 sq. ft.990 Ingalls Street, Lakewood, CO 80214
MLS# 5684217Listed by: COMPASS - DENVER
