3526 S Depew Street #102, Lakewood, CO 80235
Local realty services provided by:Better Homes and Gardens Real Estate Kenney & Company
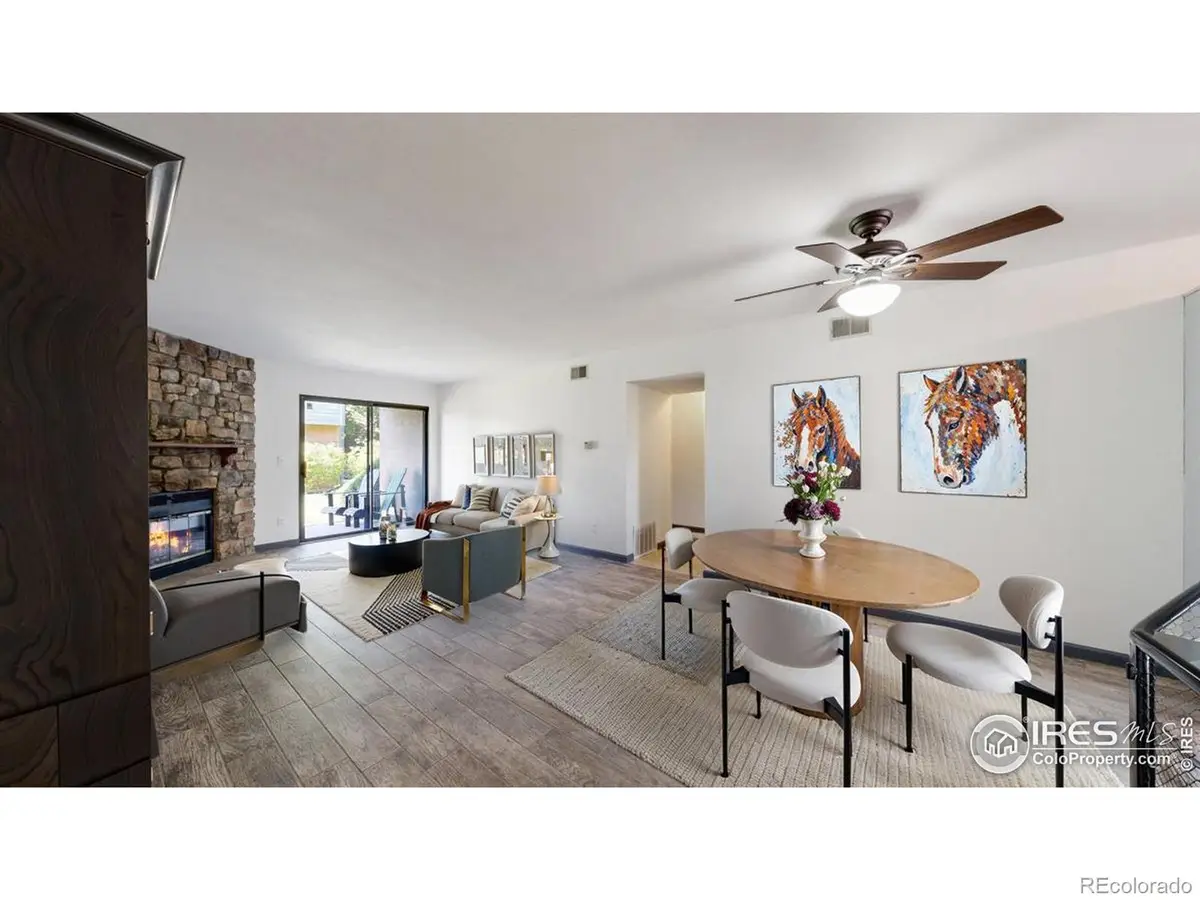
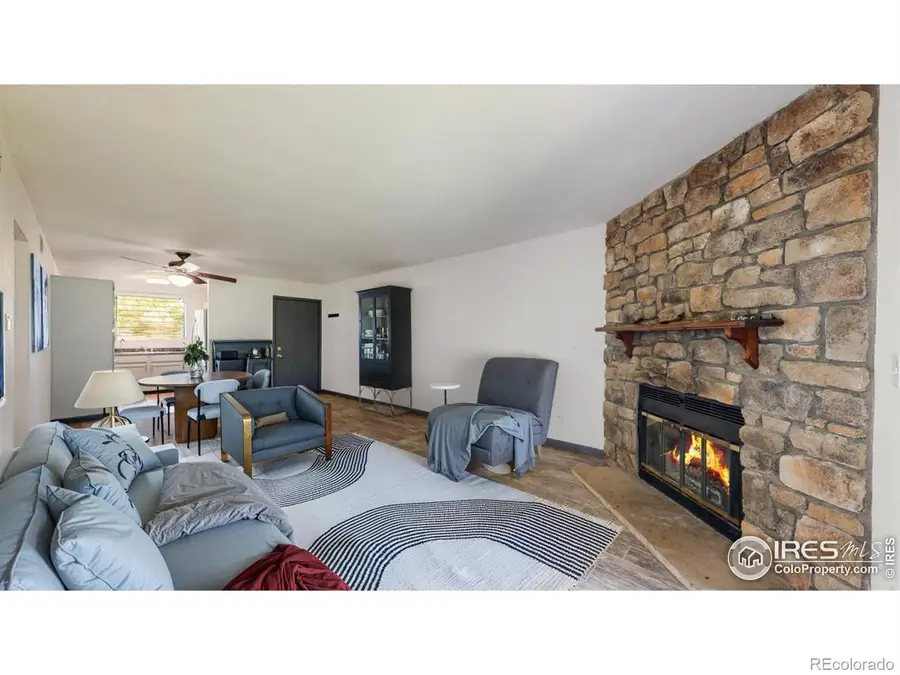

3526 S Depew Street #102,Lakewood, CO 80235
$285,000
- 2 Beds
- 1 Baths
- 988 sq. ft.
- Condominium
- Active
Listed by:brad sawatzky9703423568
Office:colorado real estate pros
MLS#:IR1035903
Source:ML
Price summary
- Price:$285,000
- Price per sq. ft.:$288.46
- Monthly HOA dues:$327
About this home
Welcome to 3526 S Depew St UNIT 102, a charming 2-bed, 1-bath ground-level condo with detached garage and prime reserved parking in the quiet and well-kept Tall Pines. Built in 1985, this thoughtfully designed Lakewood home offers comfortable living with practical features and a peaceful setting. The open-concept living area is filled with natural light and features a cozy wood-burning fireplace, perfect for Colorado evenings. The kitchen offers recently refreshed cabinetry and counters, and a casual dining area, making it ideal for everyday meals or relaxed entertaining. The primary bedroom includes a spacious walk-in closet and overlooks a green open space, offering privacy and calm. A second bedroom provides flexibility for guests, a home office, or hobby space, and both bedrooms share a full bathroom. Enjoy recently upgraded Refrigerator, stove/oven, , dishwasher, Range hood and A/C. Additional highlights include in-unit laundry with washer and dryer, central air conditioning, and forced-air heating. Step outside to enjoy the covered patio, perfect for morning coffee or unwinding after a long day. The home comes with a rare detached garage and an additional reserved parking space. Community amenities include a private pool, clubhouse, and well-maintained common areas. Located near Bear Creek trails, public transportation, and with easy access to major roads, this home offers a great balance of comfort, convenience, and value in one of Lakewood's established neighborhoods.
Contact an agent
Home facts
- Year built:1985
- Listing Id #:IR1035903
Rooms and interior
- Bedrooms:2
- Total bathrooms:1
- Living area:988 sq. ft.
Heating and cooling
- Cooling:Ceiling Fan(s), Central Air
- Heating:Forced Air
Structure and exterior
- Roof:Composition
- Year built:1985
- Building area:988 sq. ft.
Schools
- High school:Bear Creek
- Middle school:Carmody
- Elementary school:Westgate
Utilities
- Water:Public
- Sewer:Public Sewer
Finances and disclosures
- Price:$285,000
- Price per sq. ft.:$288.46
- Tax amount:$1,194 (2024)
New listings near 3526 S Depew Street #102
- New
 $275,000Active2 beds 2 baths840 sq. ft.
$275,000Active2 beds 2 baths840 sq. ft.7373 W Florida Avenue #13B, Lakewood, CO 80232
MLS# 4808757Listed by: LEGACY 100 REAL ESTATE PARTNERS LLC - Open Sat, 12 to 4pmNew
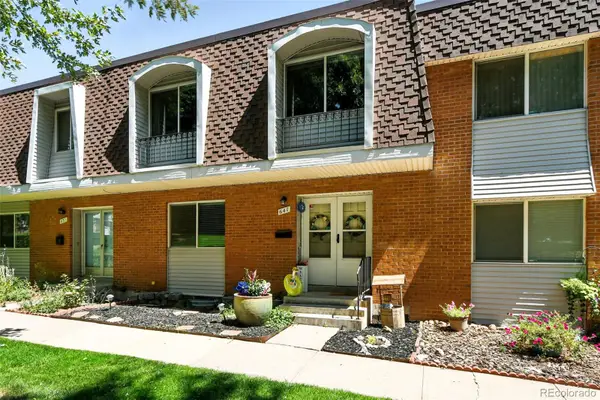 $415,000Active4 beds 4 baths2,412 sq. ft.
$415,000Active4 beds 4 baths2,412 sq. ft.641 S Xenon Court, Lakewood, CO 80228
MLS# 2404499Listed by: LISTINGS.COM - Open Sat, 10am to 12pmNew
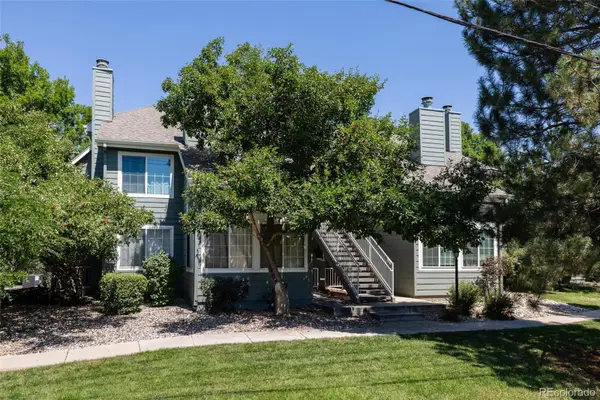 $300,000Active1 beds 1 baths690 sq. ft.
$300,000Active1 beds 1 baths690 sq. ft.886 S Reed Court #H, Lakewood, CO 80226
MLS# 3278846Listed by: COMPASS - DENVER - New
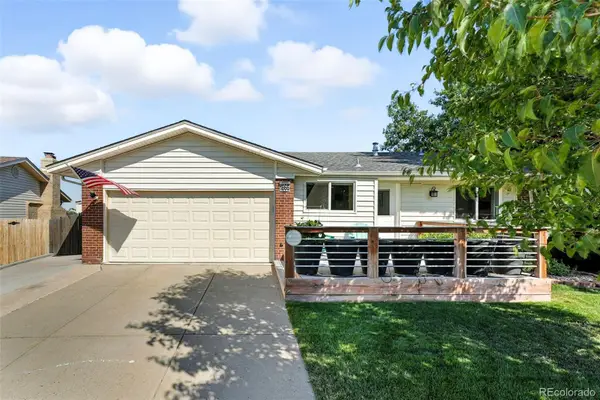 $750,000Active3 beds 2 baths2,191 sq. ft.
$750,000Active3 beds 2 baths2,191 sq. ft.1866 S Beech Street, Lakewood, CO 80228
MLS# 9306621Listed by: COMPASS - DENVER - New
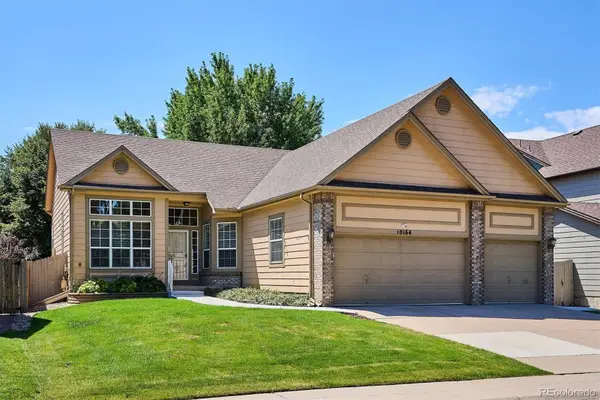 $678,000Active4 beds 2 baths2,787 sq. ft.
$678,000Active4 beds 2 baths2,787 sq. ft.10164 W Washburn Place, Lakewood, CO 80227
MLS# 7994954Listed by: JACK FINE PROPERTIES - Coming Soon
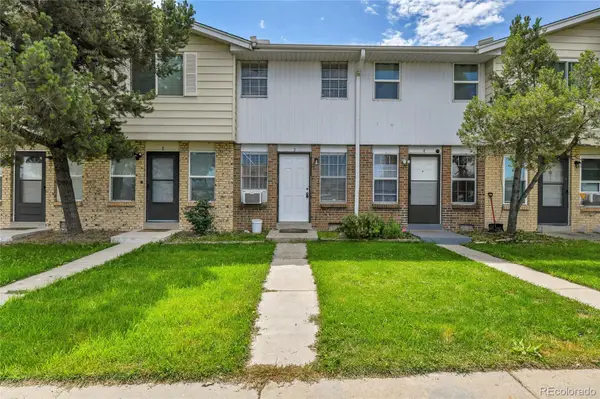 $240,000Coming Soon2 beds 1 baths
$240,000Coming Soon2 beds 1 baths6550 W 14th Avenue #3, Lakewood, CO 80214
MLS# 6662014Listed by: NAVIGATE REALTY - Coming Soon
 $200,000Coming Soon1 beds 1 baths
$200,000Coming Soon1 beds 1 baths7373 W Florida Avenue #18E, Lakewood, CO 80232
MLS# 8364378Listed by: NOVELLA REAL ESTATE - Open Sat, 10am to 12pmNew
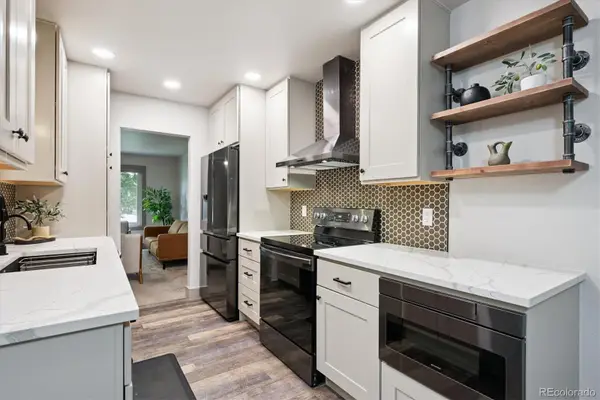 $425,000Active3 beds 2 baths1,350 sq. ft.
$425,000Active3 beds 2 baths1,350 sq. ft.13149 W Ohio Avenue, Lakewood, CO 80228
MLS# 4050730Listed by: COLDWELL BANKER REALTY 24 - New
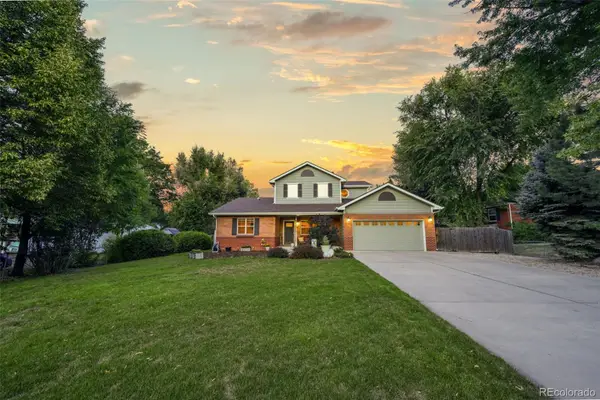 $800,000Active4 beds 3 baths2,301 sq. ft.
$800,000Active4 beds 3 baths2,301 sq. ft.720 Emerald Lane, Lakewood, CO 80214
MLS# 8365714Listed by: COLORADO HOME REALTY - New
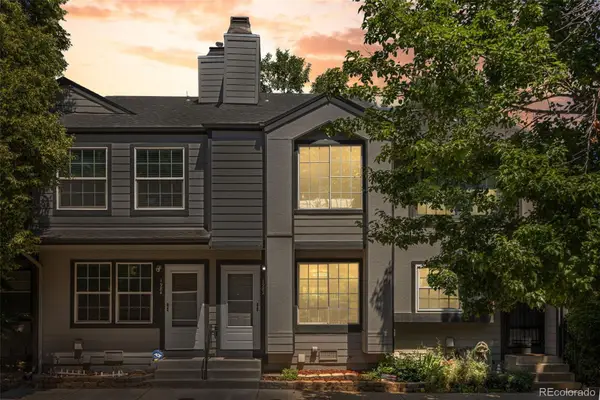 $444,000Active2 beds 3 baths1,054 sq. ft.
$444,000Active2 beds 3 baths1,054 sq. ft.1982 Newland Court, Lakewood, CO 80214
MLS# 8396895Listed by: YOUR CASTLE REAL ESTATE INC
