4021 S Teller Street, Lakewood, CO 80235
Local realty services provided by:Better Homes and Gardens Real Estate Kenney & Company
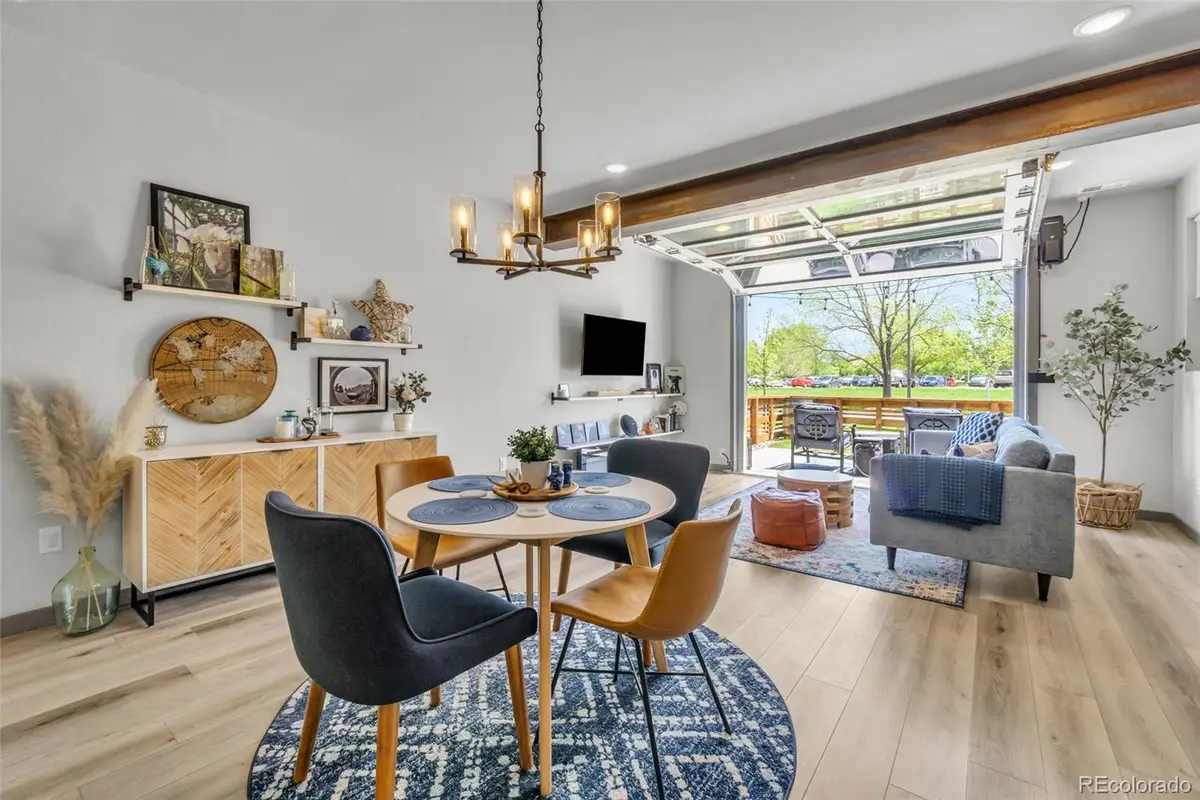
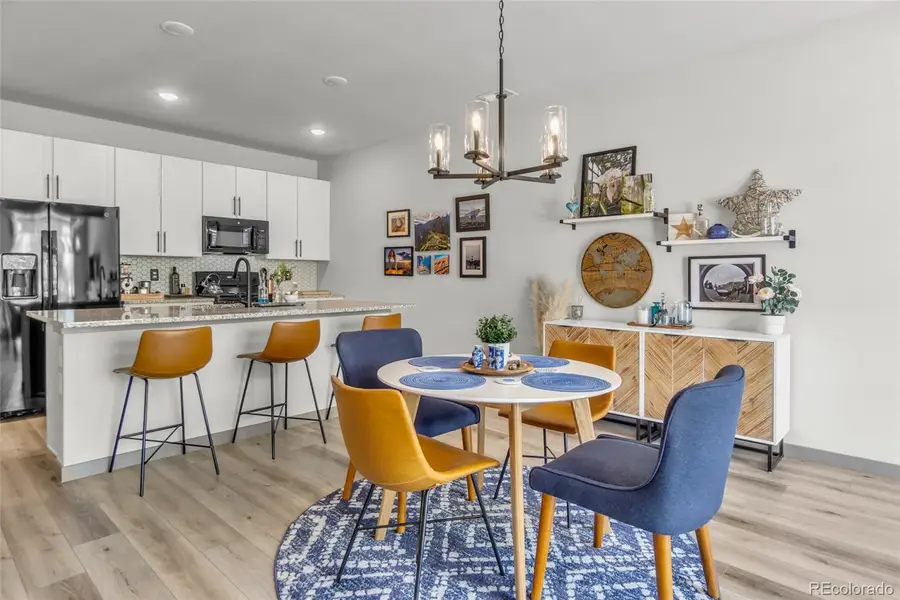
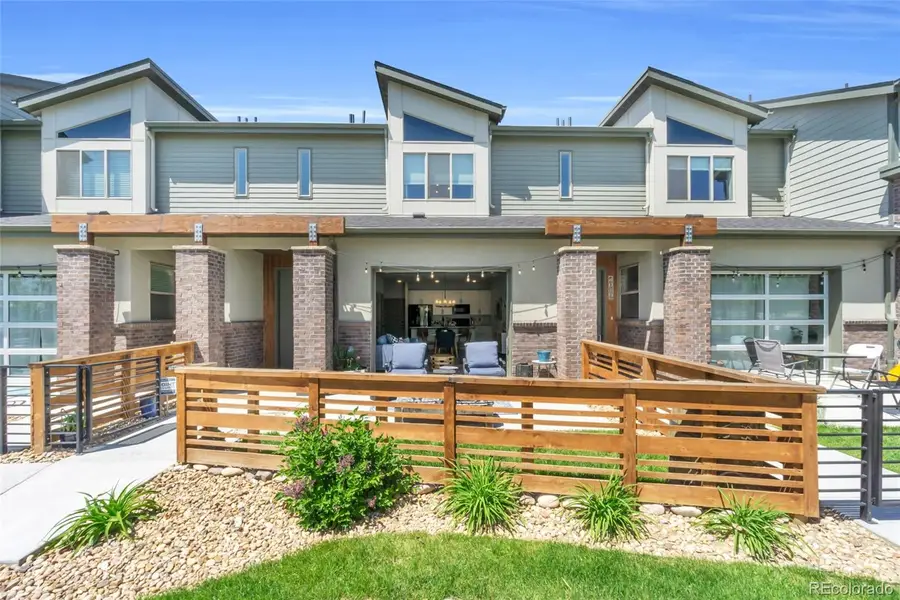
4021 S Teller Street,Lakewood, CO 80235
$600,000
- 3 Beds
- 3 Baths
- 1,655 sq. ft.
- Townhouse
- Active
Listed by:lauren graceylaurengraceyrealtor@gmail.com,402-651-2856
Office:exp realty, llc.
MLS#:1757414
Source:ML
Price summary
- Price:$600,000
- Price per sq. ft.:$362.54
- Monthly HOA dues:$370
About this home
This nearly new townhome features a stunning open-concept layout, high-end finishes and low-maintenance living. The main level is complete with ample living space, a stunning upgraded kitchen and a seamless indoor-outdoor flow thanks to the glass garage-style door that opens to the front patio. Upstairs, you'll find an expansive primary suite, a guest bedroom and bathroom, along with a third room currently serving as a flex space.
Located just 15 minutes from Red Rocks, close to local restaurants, shopping and easy access to the mountains or downtown — this is the perfect opportunity for those looking for minimal upkeep, a new construction property, downsizers or first-time buyers. This would also be a great future rental opportunity.
Ask about the $6,000 lending credit through preferred lender.
Contact an agent
Home facts
- Year built:2023
- Listing Id #:1757414
Rooms and interior
- Bedrooms:3
- Total bathrooms:3
- Full bathrooms:2
- Half bathrooms:1
- Living area:1,655 sq. ft.
Heating and cooling
- Cooling:Central Air
- Heating:Forced Air
Structure and exterior
- Roof:Shingle
- Year built:2023
- Building area:1,655 sq. ft.
- Lot area:0.03 Acres
Schools
- High school:Bear Creek
- Middle school:Carmody
- Elementary school:Westgate
Utilities
- Water:Public
- Sewer:Public Sewer
Finances and disclosures
- Price:$600,000
- Price per sq. ft.:$362.54
- Tax amount:$3,106 (2024)
New listings near 4021 S Teller Street
- New
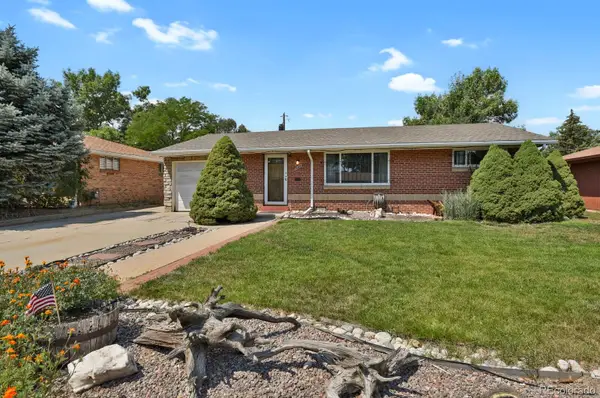 $475,000Active3 beds 1 baths1,305 sq. ft.
$475,000Active3 beds 1 baths1,305 sq. ft.1445 S Depew Street, Lakewood, CO 80232
MLS# 6914737Listed by: GENERATE REAL ESTATE - New
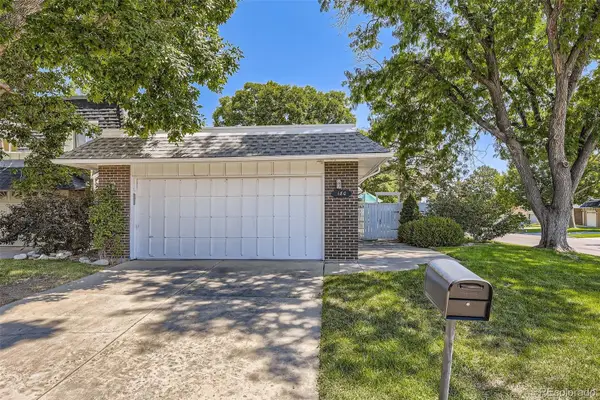 $525,000Active3 beds 2 baths2,172 sq. ft.
$525,000Active3 beds 2 baths2,172 sq. ft.180 S Upham Court, Lakewood, CO 80226
MLS# 5341284Listed by: RE/MAX OF CHERRY CREEK - New
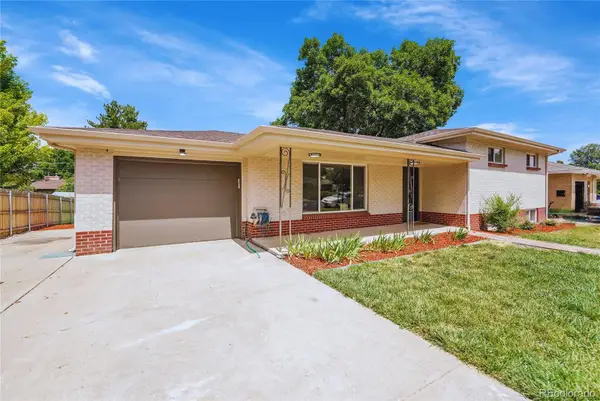 $810,000Active4 beds 2 baths1,839 sq. ft.
$810,000Active4 beds 2 baths1,839 sq. ft.7625 W 23rd Place, Lakewood, CO 80214
MLS# 7760339Listed by: HOMESMART - New
 $275,000Active2 beds 2 baths840 sq. ft.
$275,000Active2 beds 2 baths840 sq. ft.7373 W Florida Avenue #13B, Lakewood, CO 80232
MLS# 4808757Listed by: LEGACY 100 REAL ESTATE PARTNERS LLC - Open Sat, 12 to 4pmNew
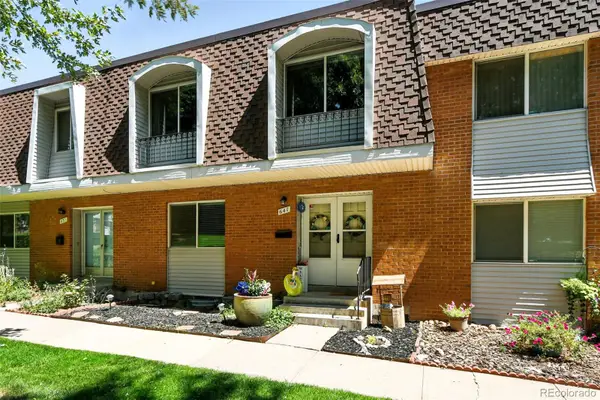 $415,000Active4 beds 4 baths2,412 sq. ft.
$415,000Active4 beds 4 baths2,412 sq. ft.641 S Xenon Court, Lakewood, CO 80228
MLS# 2404499Listed by: LISTINGS.COM - Open Sat, 10am to 12pmNew
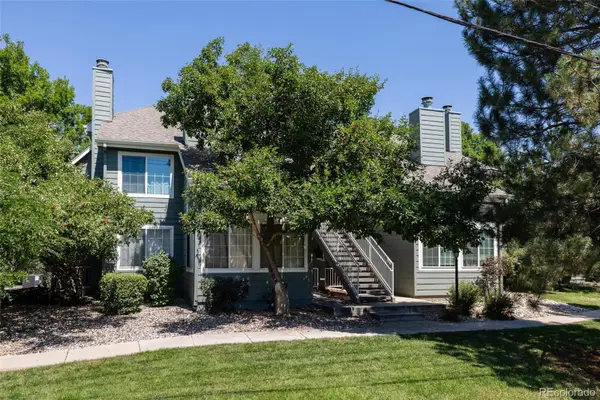 $300,000Active1 beds 1 baths690 sq. ft.
$300,000Active1 beds 1 baths690 sq. ft.886 S Reed Court #H, Lakewood, CO 80226
MLS# 3278846Listed by: COMPASS - DENVER - Open Sat, 10am to 12pmNew
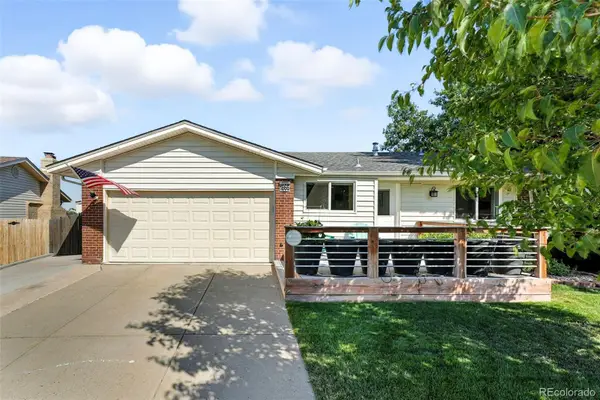 $750,000Active3 beds 2 baths2,191 sq. ft.
$750,000Active3 beds 2 baths2,191 sq. ft.1866 S Beech Street, Lakewood, CO 80228
MLS# 9306621Listed by: COMPASS - DENVER - New
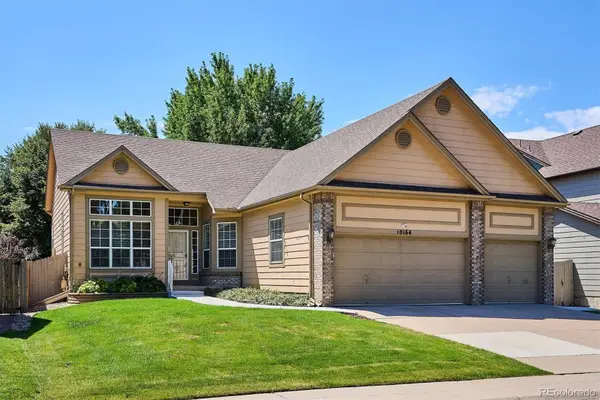 $678,000Active4 beds 2 baths2,787 sq. ft.
$678,000Active4 beds 2 baths2,787 sq. ft.10164 W Washburn Place, Lakewood, CO 80227
MLS# 7994954Listed by: JACK FINE PROPERTIES - Coming Soon
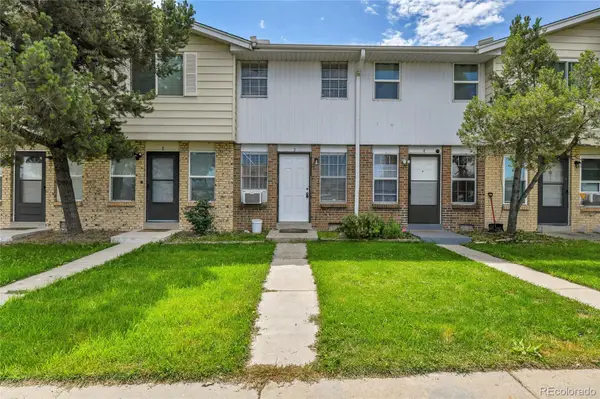 $240,000Coming Soon2 beds 1 baths
$240,000Coming Soon2 beds 1 baths6550 W 14th Avenue #3, Lakewood, CO 80214
MLS# 6662014Listed by: NAVIGATE REALTY - Coming Soon
 $200,000Coming Soon1 beds 1 baths
$200,000Coming Soon1 beds 1 baths7373 W Florida Avenue #18E, Lakewood, CO 80232
MLS# 8364378Listed by: NOVELLA REAL ESTATE
