4240 S Yukon Way, Lakewood, CO 80235
Local realty services provided by:Better Homes and Gardens Real Estate Kenney & Company
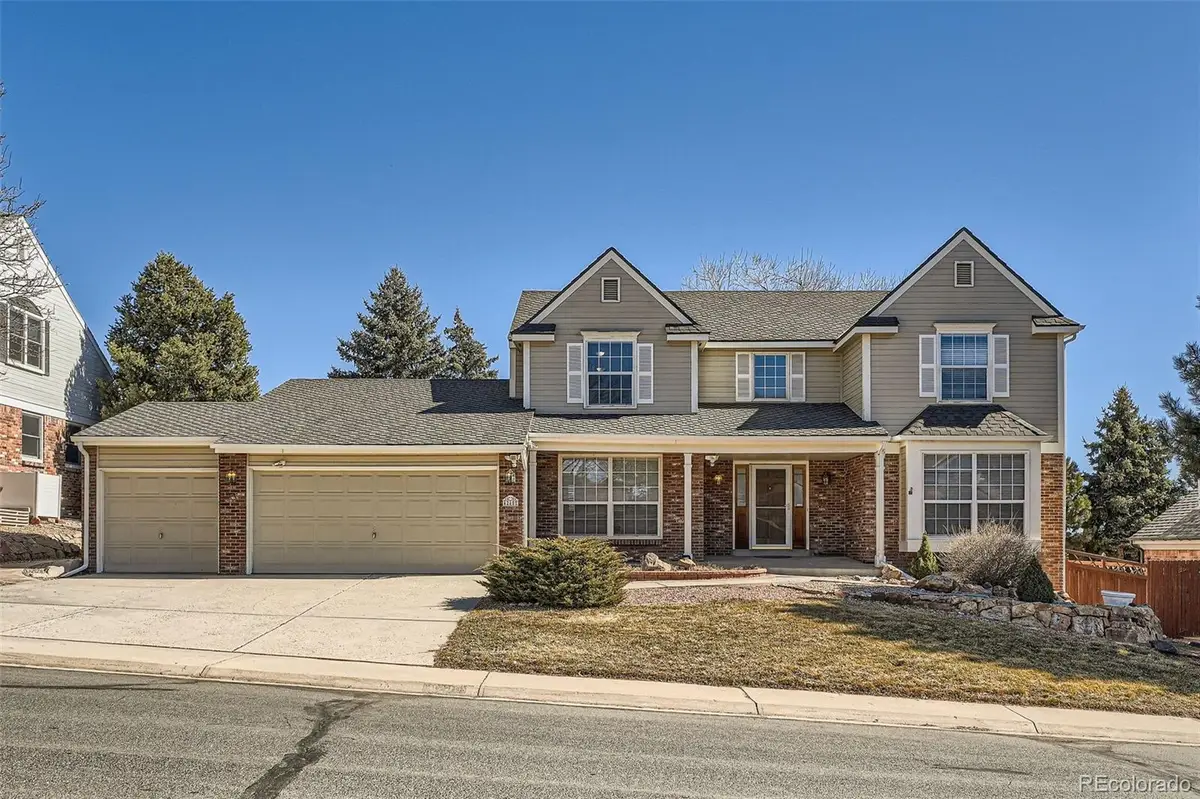
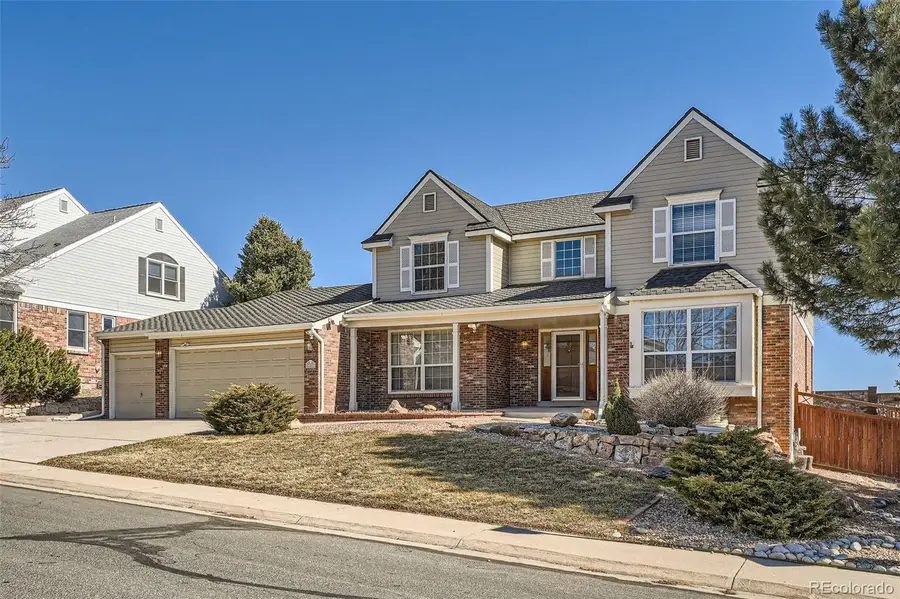
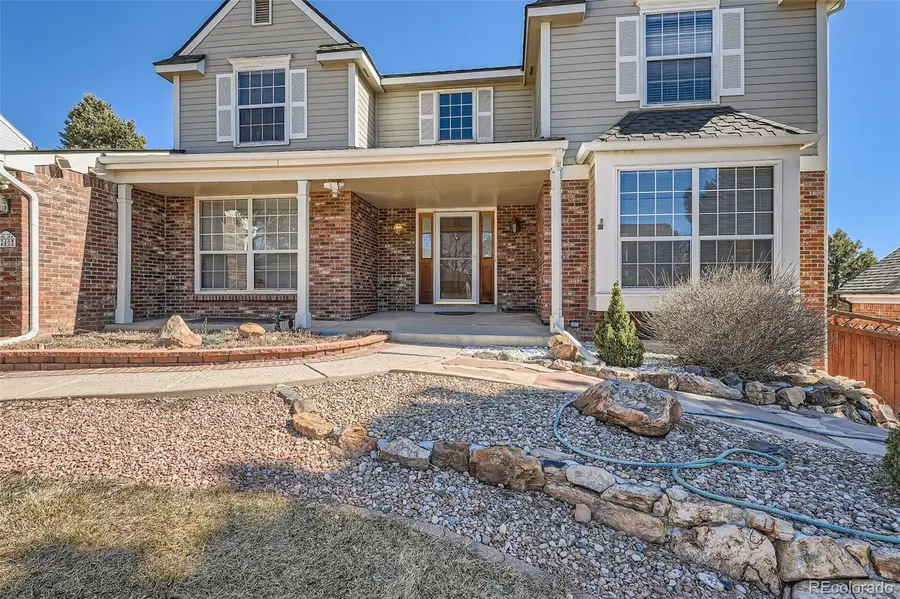
Listed by:phu doPhuDoRealty@gmail.com,720-934-8440
Office:sovina realty llc.
MLS#:8891674
Source:ML
Price summary
- Price:$884,000
- Price per sq. ft.:$218.54
- Monthly HOA dues:$70.83
About this home
Welcome to beautiful home in Marston Slopes Neighborhood. With 5 bedrooms and 4 bathrooms, this spacious home is perfect for entertaining. The interior has been updated, boasting granite countertops, some newer appliances, and bathroom updated with granite. The open layout flows seamlessly, making it easy to host gatherings or spend quality time with loved ones. Outside, the fully fenced backyard offers a private patio area featuring a gas fire feature. The property's location is equally impressive, with Marston Slopes known for its beautiful parks, golf courses, and natural surroundings. Enjoy nearby Harriman Lake Park, Pinehurst Country Club, Marston Lake, Foothills Golf Course, Bear Creek Lake Park, Morrison, and Red Rocks Amphitheater, all just a short drive away. No expense has been spared in creating this stylish and functional home, with many updates and upgrades throughout. Don't miss the opportunity to own this exceptional property in Marston Slopes, the perfect blend of comfort, style, and convenience. Schedule a showing today! Photos coming soon
Contact an agent
Home facts
- Year built:1993
- Listing Id #:8891674
Rooms and interior
- Bedrooms:5
- Total bathrooms:4
- Full bathrooms:2
- Living area:4,045 sq. ft.
Heating and cooling
- Cooling:Central Air
- Heating:Forced Air
Structure and exterior
- Roof:Composition
- Year built:1993
- Building area:4,045 sq. ft.
- Lot area:0.27 Acres
Schools
- High school:Bear Creek
- Middle school:Carmody
- Elementary school:Westgate
Utilities
- Water:Public
- Sewer:Public Sewer
Finances and disclosures
- Price:$884,000
- Price per sq. ft.:$218.54
- Tax amount:$4,174 (2023)
New listings near 4240 S Yukon Way
- New
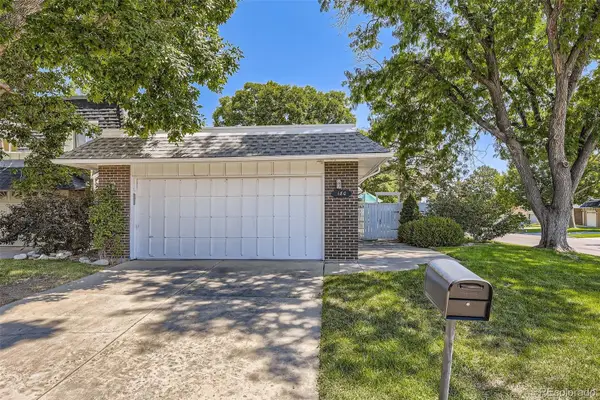 $525,000Active3 beds 2 baths2,172 sq. ft.
$525,000Active3 beds 2 baths2,172 sq. ft.180 S Upham Court, Lakewood, CO 80226
MLS# 5341284Listed by: RE/MAX OF CHERRY CREEK - New
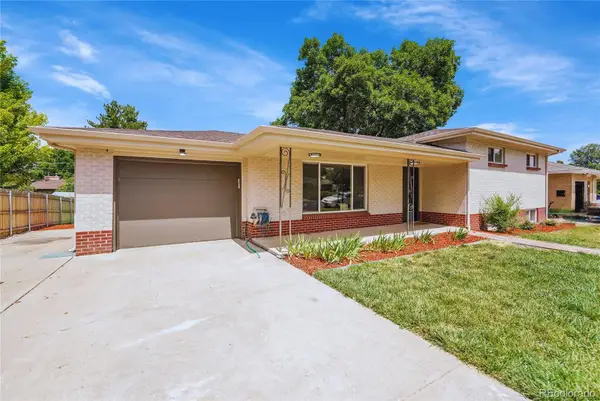 $810,000Active4 beds 2 baths1,839 sq. ft.
$810,000Active4 beds 2 baths1,839 sq. ft.7625 W 23rd Place, Lakewood, CO 80214
MLS# 7760339Listed by: HOMESMART - New
 $275,000Active2 beds 2 baths840 sq. ft.
$275,000Active2 beds 2 baths840 sq. ft.7373 W Florida Avenue #13B, Lakewood, CO 80232
MLS# 4808757Listed by: LEGACY 100 REAL ESTATE PARTNERS LLC - Open Sat, 12 to 4pmNew
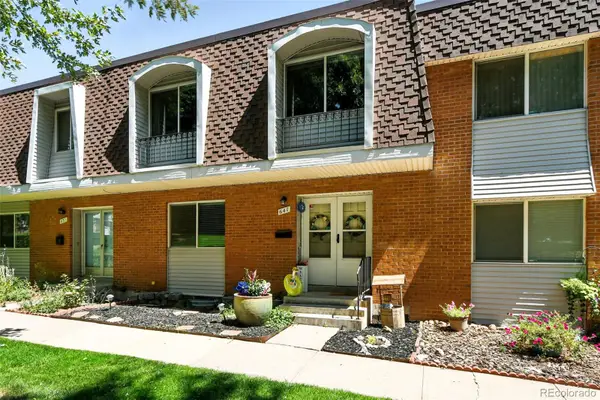 $415,000Active4 beds 4 baths2,412 sq. ft.
$415,000Active4 beds 4 baths2,412 sq. ft.641 S Xenon Court, Lakewood, CO 80228
MLS# 2404499Listed by: LISTINGS.COM - Open Sat, 10am to 12pmNew
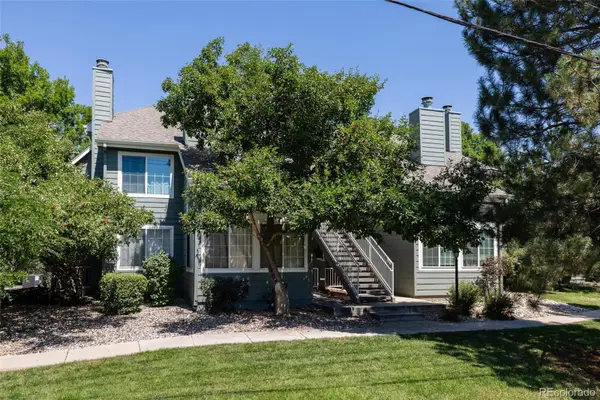 $300,000Active1 beds 1 baths690 sq. ft.
$300,000Active1 beds 1 baths690 sq. ft.886 S Reed Court #H, Lakewood, CO 80226
MLS# 3278846Listed by: COMPASS - DENVER - Open Sat, 10am to 12pmNew
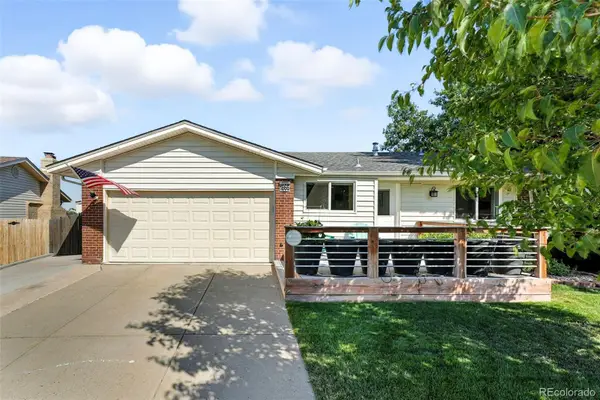 $750,000Active3 beds 2 baths2,191 sq. ft.
$750,000Active3 beds 2 baths2,191 sq. ft.1866 S Beech Street, Lakewood, CO 80228
MLS# 9306621Listed by: COMPASS - DENVER - New
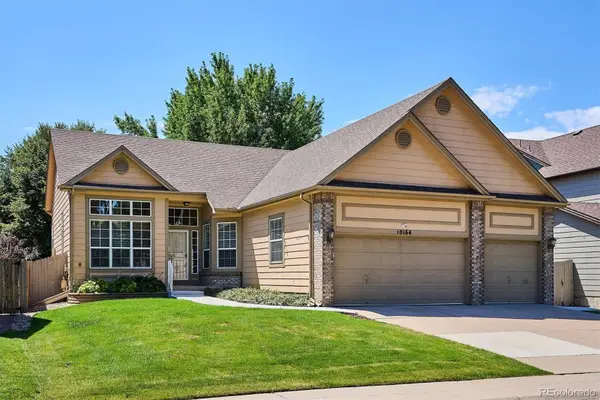 $678,000Active4 beds 2 baths2,787 sq. ft.
$678,000Active4 beds 2 baths2,787 sq. ft.10164 W Washburn Place, Lakewood, CO 80227
MLS# 7994954Listed by: JACK FINE PROPERTIES - Coming Soon
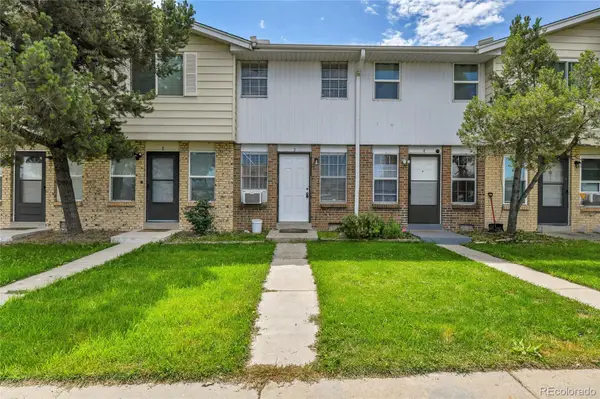 $240,000Coming Soon2 beds 1 baths
$240,000Coming Soon2 beds 1 baths6550 W 14th Avenue #3, Lakewood, CO 80214
MLS# 6662014Listed by: NAVIGATE REALTY - Coming Soon
 $200,000Coming Soon1 beds 1 baths
$200,000Coming Soon1 beds 1 baths7373 W Florida Avenue #18E, Lakewood, CO 80232
MLS# 8364378Listed by: NOVELLA REAL ESTATE - Open Sat, 10am to 12pmNew
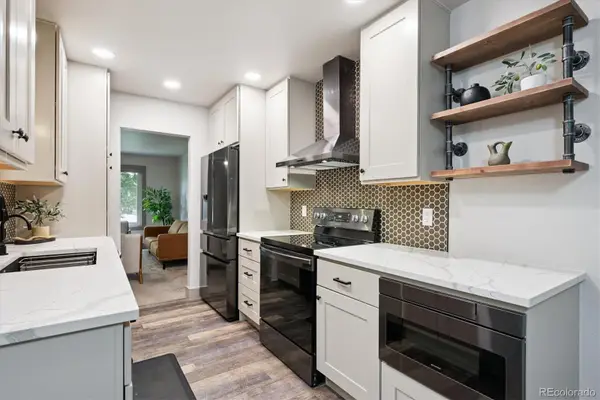 $425,000Active3 beds 2 baths1,350 sq. ft.
$425,000Active3 beds 2 baths1,350 sq. ft.13149 W Ohio Avenue, Lakewood, CO 80228
MLS# 4050730Listed by: COLDWELL BANKER REALTY 24
