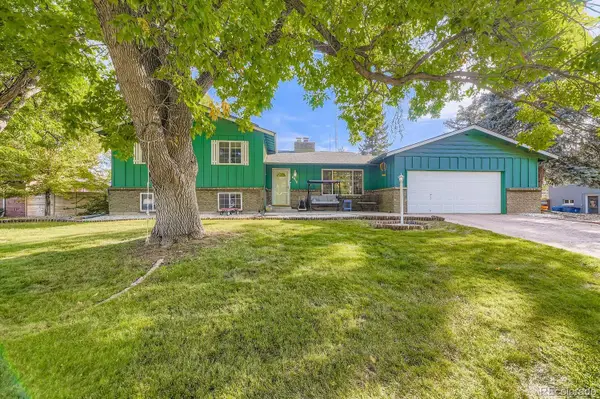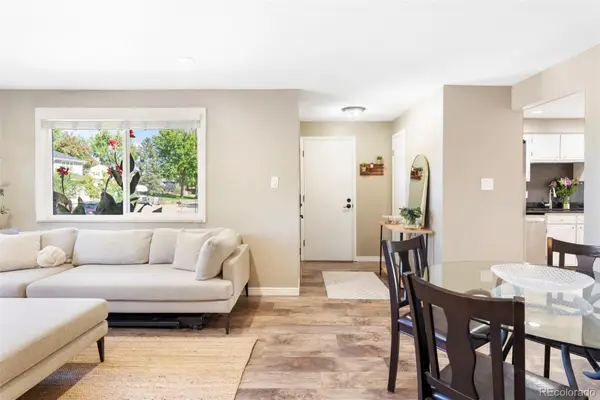7190 W Floyd Avenue, Lakewood, CO 80227
Local realty services provided by:Better Homes and Gardens Real Estate Kenney & Company
7190 W Floyd Avenue,Lakewood, CO 80227
$1,100,000
- 5 Beds
- 4 Baths
- 3,510 sq. ft.
- Single family
- Pending
Listed by:rick watkinsrickwat@earthlink.net,303-880-0739
Office:mb rick watkins inc
MLS#:2463264
Source:ML
Price summary
- Price:$1,100,000
- Price per sq. ft.:$313.39
About this home
Welcome to this beautifully landscaped gem located in one of Lakewood's most desirable neighborhoods. Nestled on 1.18 acres of private land, this home offers the perfect blend of tranquility and convenience. Enjoy the peace of being at the end of a quiet cul-de-sac, while still being close to all the amenities Lakewood has to offer.
This spacious property features a large, fully finished basement, providing plenty of room for relaxation or recreation. The main floor has been freshly painted, giving the home a clean, modern feel. The bright and open living areas are perfect for entertaining or unwinding after a long day.
Step outside and be captivated by the expansive backyard, complete with a large patio area, ideal for summer barbecues, gatherings, or simply enjoying the beautiful Colorado weather. In addition, a detached storage building offers extra space for tools, equipment, or even a hobby workshop. Public water and outside irrigation is well water. ADU or possible subdivide into two parcels?
The oversized garage provides ample storage for vehicles or outdoor gear, while the meticulously maintained landscaping adds to the charm of this exceptional property.
Don’t miss your chance to own this rare find in Lakewood – an idyllic setting for your next home!
Contact an agent
Home facts
- Year built:1960
- Listing ID #:2463264
Rooms and interior
- Bedrooms:5
- Total bathrooms:4
- Full bathrooms:3
- Half bathrooms:1
- Living area:3,510 sq. ft.
Heating and cooling
- Heating:Baseboard, Hot Water
Structure and exterior
- Roof:Composition
- Year built:1960
- Building area:3,510 sq. ft.
- Lot area:1.18 Acres
Schools
- High school:Bear Creek
- Middle school:Carmody
- Elementary school:Westgate
Utilities
- Water:Public, Well
- Sewer:Public Sewer
Finances and disclosures
- Price:$1,100,000
- Price per sq. ft.:$313.39
- Tax amount:$5,814 (2024)
New listings near 7190 W Floyd Avenue
- Coming Soon
 $550,000Coming Soon3 beds 3 baths
$550,000Coming Soon3 beds 3 baths9390 W 14th Avenue, Lakewood, CO 80215
MLS# 7213344Listed by: THE AGENCY - DENVER - Coming Soon
 $850,000Coming Soon4 beds 3 baths
$850,000Coming Soon4 beds 3 baths6910 W Floyd Avenue, Lakewood, CO 80227
MLS# 4633113Listed by: CLODIUS & COMPANY - Coming Soon
 $1,015,000Coming Soon4 beds 4 baths
$1,015,000Coming Soon4 beds 4 baths6055 W Keene Avenue, Lakewood, CO 80235
MLS# 4674921Listed by: RE/MAX PROFESSIONALS - New
 $799,000Active3 beds 3 baths2,757 sq. ft.
$799,000Active3 beds 3 baths2,757 sq. ft.2911 S Coors Drive, Lakewood, CO 80228
MLS# 1526916Listed by: YOUR CASTLE REAL ESTATE INC - Coming Soon
 $975,000Coming Soon4 beds 4 baths
$975,000Coming Soon4 beds 4 baths15585 W La Salle Avenue, Lakewood, CO 80228
MLS# 5145306Listed by: COMPASS - DENVER - New
 $348,000Active2 beds 2 baths1,174 sq. ft.
$348,000Active2 beds 2 baths1,174 sq. ft.410 Zang Street #301, Lakewood, CO 80228
MLS# 5373888Listed by: COMPASS - DENVER - New
 $1,495,000Active3 beds 2 baths3,251 sq. ft.
$1,495,000Active3 beds 2 baths3,251 sq. ft.6500 W Hampden Avenue, Lakewood, CO 80227
MLS# 9767018Listed by: RE/MAX PROFESSIONALS - New
 $695,000Active4 beds 3 baths3,018 sq. ft.
$695,000Active4 beds 3 baths3,018 sq. ft.2460 S Ammons Street, Lakewood, CO 80227
MLS# 9965731Listed by: TRELORA REALTY, INC. - New
 $569,000Active4 beds 2 baths2,070 sq. ft.
$569,000Active4 beds 2 baths2,070 sq. ft.990 Ingalls Street, Lakewood, CO 80214
MLS# 5684217Listed by: COMPASS - DENVER - New
 $550,000Active3 beds 3 baths1,968 sq. ft.
$550,000Active3 beds 3 baths1,968 sq. ft.8140 W Evans Place, Lakewood, CO 80227
MLS# 4707111Listed by: MILEHIMODERN
