7475 W Vassar Avenue, Lakewood, CO 80227
Local realty services provided by:Better Homes and Gardens Real Estate Kenney & Company
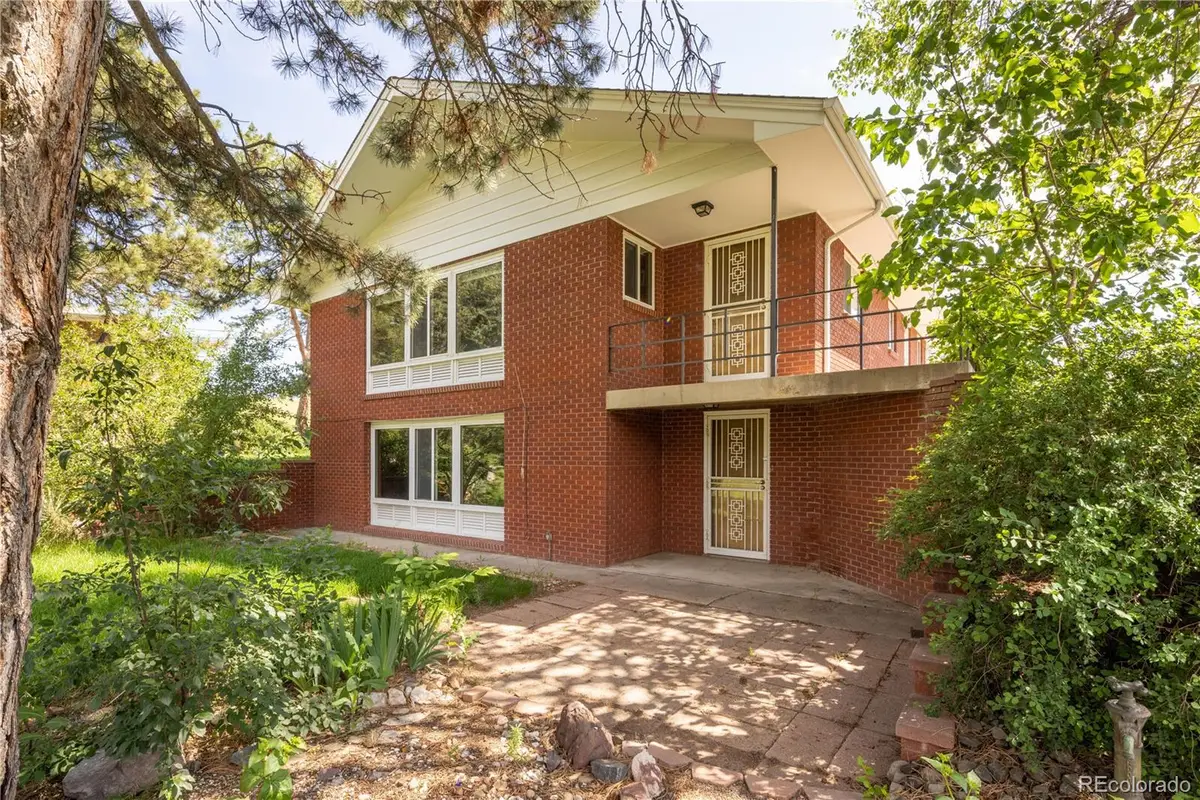
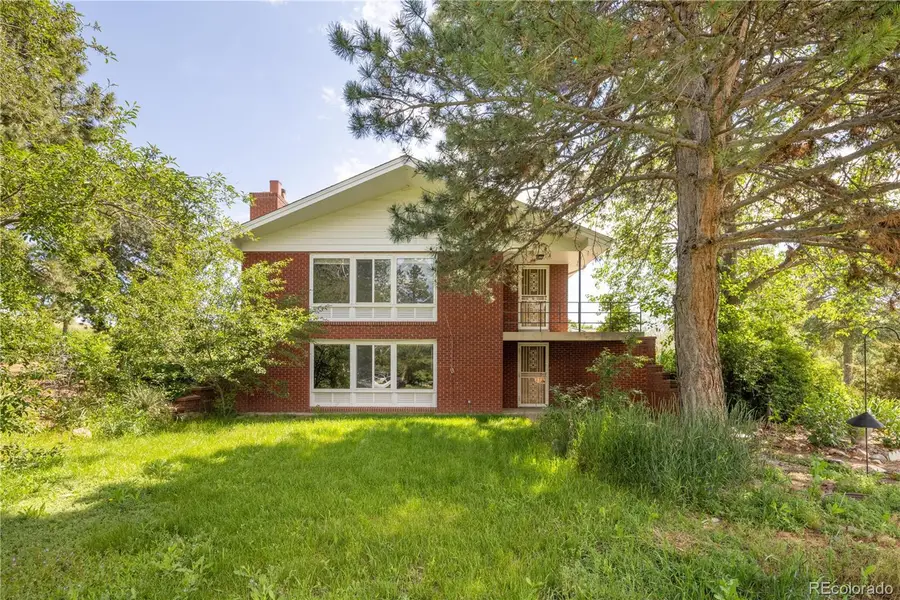
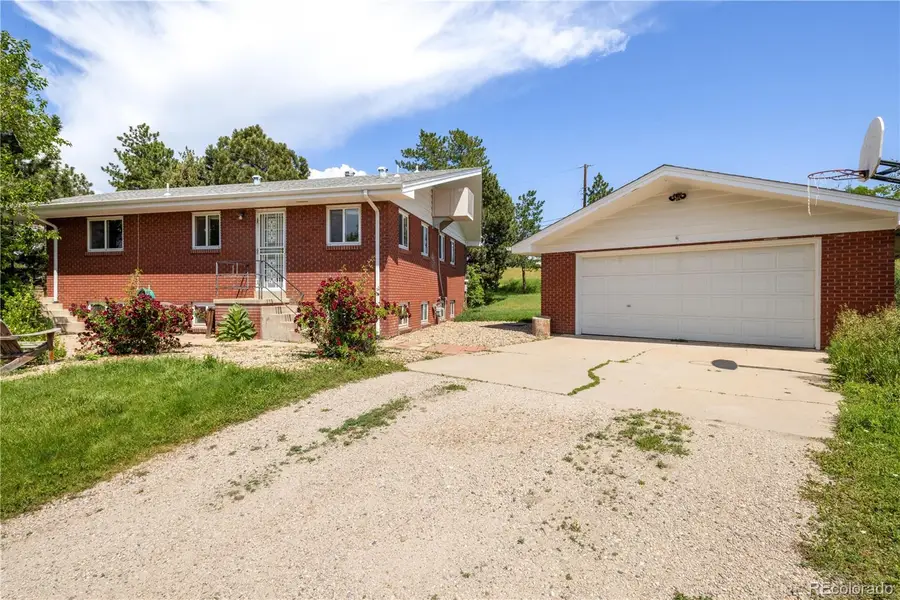
7475 W Vassar Avenue,Lakewood, CO 80227
$575,000
- 4 Beds
- 3 Baths
- 2,524 sq. ft.
- Single family
- Pending
Listed by:patrick rampiprampi@moduscommercial.com,720-935-2184
Office:modus real estate
MLS#:4596456
Source:ML
Price summary
- Price:$575,000
- Price per sq. ft.:$227.81
About this home
JUST LISTED! House hackers dream. Rare opportunity to purchase this unique 4-bedroom, 3-bathroom home that sits on almost a half-acre lot that backs to open space and Peak View Park in Lakewood’s Bear Valley neighborhood. With separate entrances for both the upper and garden level, 2-bedrooms on each level, and separate kitchens on each level – this house is set up for multigenerational living, an investor, or someone looking to live on one level and rent the other. The upstairs has two separate entrances, one on the west side into the living room and one on the east side, closer to the garage, that enters into the kitchen. Full of charm, the upper level’s living room boasts vaulted ceilings and three large west facing windows with mountain views that provide tons of natural light into this space featuring a wood burning fireplace. Hardwood floors throughout the living room and 2-bedrooms on the upper level, which also has 2-bathrooms. The refrigerator on this level is new and there is room for a dining table off the kitchen. The garden level has a separate exterior entrance and includes 2-bedrooms, 1-bathroom, kitchen, living room and laundry hook-ups. The living room also has a wood burning fireplace and three large west facing windows that overlook the yard. Newer boiler. Detached 2-car garage. Very private feel and quiet. You don’t find many opportunities like this in Lakewood, almost a half-acre lot on a great block with such setbacks off the street and open space behind you. Peak View Park also has walking trails right out your back door. Belmar is just north on Wadsworth and just south are several parks, golf courses, and other open space. Easy access to both the mountains or downtown Denver. Schedule a showing with the listing agent before it’s gone!
Contact an agent
Home facts
- Year built:1956
- Listing Id #:4596456
Rooms and interior
- Bedrooms:4
- Total bathrooms:3
- Full bathrooms:2
- Half bathrooms:1
- Living area:2,524 sq. ft.
Heating and cooling
- Cooling:Evaporative Cooling
- Heating:Baseboard, Hot Water
Structure and exterior
- Roof:Composition
- Year built:1956
- Building area:2,524 sq. ft.
- Lot area:0.46 Acres
Schools
- High school:Bear Creek
- Middle school:Carmody
- Elementary school:Westgate
Utilities
- Water:Public
- Sewer:Septic Tank
Finances and disclosures
- Price:$575,000
- Price per sq. ft.:$227.81
- Tax amount:$3,896 (2024)
New listings near 7475 W Vassar Avenue
- New
 $275,000Active2 beds 2 baths840 sq. ft.
$275,000Active2 beds 2 baths840 sq. ft.7373 W Florida Avenue #13B, Lakewood, CO 80232
MLS# 4808757Listed by: LEGACY 100 REAL ESTATE PARTNERS LLC - Open Sat, 12 to 4pmNew
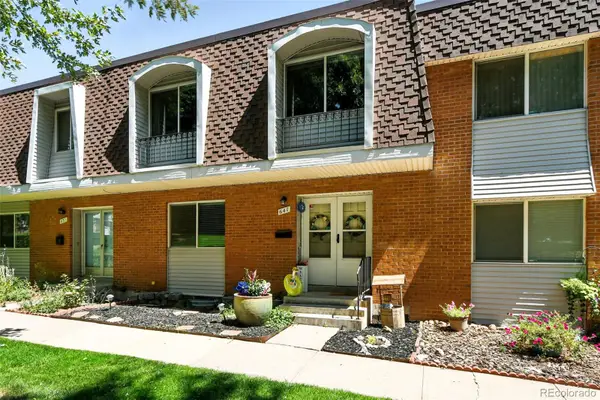 $415,000Active4 beds 4 baths2,412 sq. ft.
$415,000Active4 beds 4 baths2,412 sq. ft.641 S Xenon Court, Lakewood, CO 80228
MLS# 2404499Listed by: LISTINGS.COM - Open Sat, 10am to 12pmNew
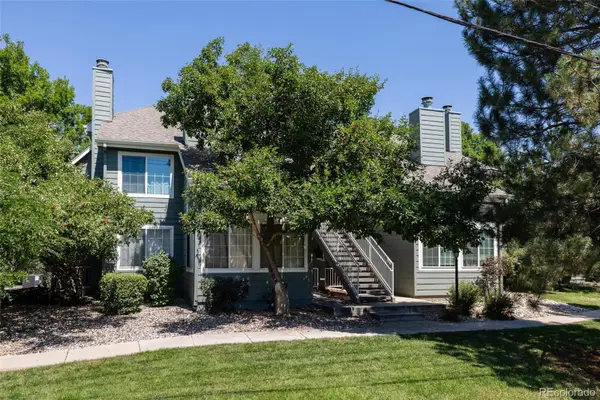 $300,000Active1 beds 1 baths690 sq. ft.
$300,000Active1 beds 1 baths690 sq. ft.886 S Reed Court #H, Lakewood, CO 80226
MLS# 3278846Listed by: COMPASS - DENVER - Open Sat, 10am to 12pmNew
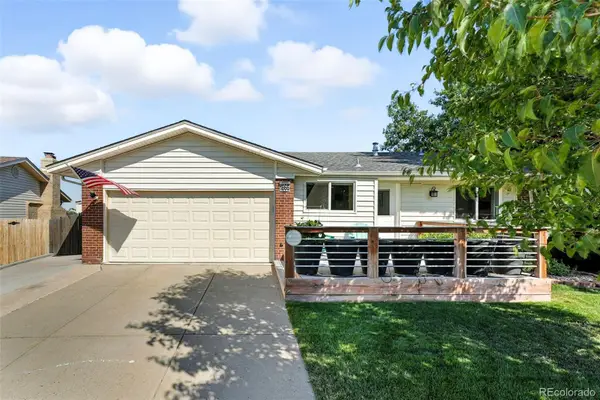 $750,000Active3 beds 2 baths2,191 sq. ft.
$750,000Active3 beds 2 baths2,191 sq. ft.1866 S Beech Street, Lakewood, CO 80228
MLS# 9306621Listed by: COMPASS - DENVER - New
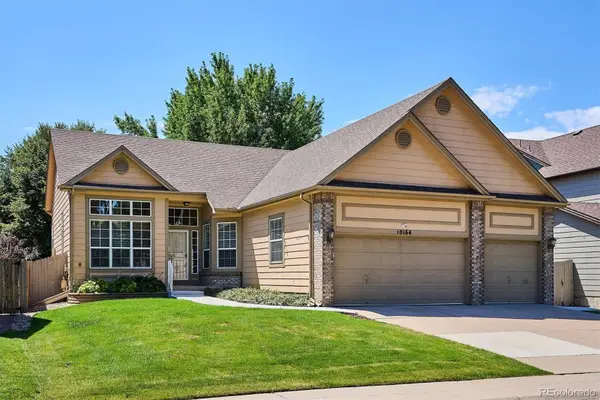 $678,000Active4 beds 2 baths2,787 sq. ft.
$678,000Active4 beds 2 baths2,787 sq. ft.10164 W Washburn Place, Lakewood, CO 80227
MLS# 7994954Listed by: JACK FINE PROPERTIES - Coming Soon
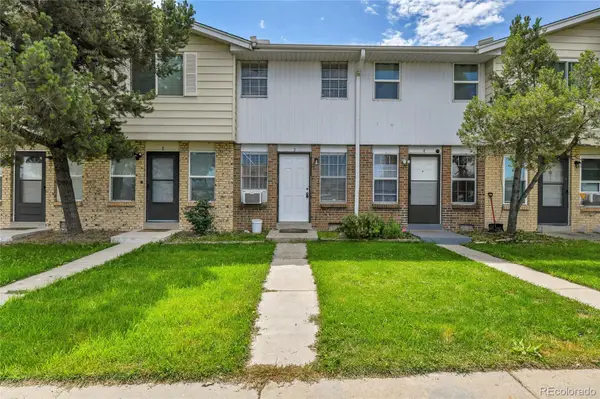 $240,000Coming Soon2 beds 1 baths
$240,000Coming Soon2 beds 1 baths6550 W 14th Avenue #3, Lakewood, CO 80214
MLS# 6662014Listed by: NAVIGATE REALTY - Coming Soon
 $200,000Coming Soon1 beds 1 baths
$200,000Coming Soon1 beds 1 baths7373 W Florida Avenue #18E, Lakewood, CO 80232
MLS# 8364378Listed by: NOVELLA REAL ESTATE - Open Sat, 10am to 12pmNew
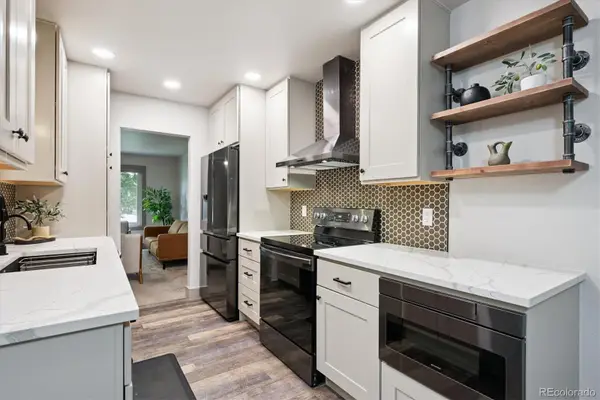 $425,000Active3 beds 2 baths1,350 sq. ft.
$425,000Active3 beds 2 baths1,350 sq. ft.13149 W Ohio Avenue, Lakewood, CO 80228
MLS# 4050730Listed by: COLDWELL BANKER REALTY 24 - New
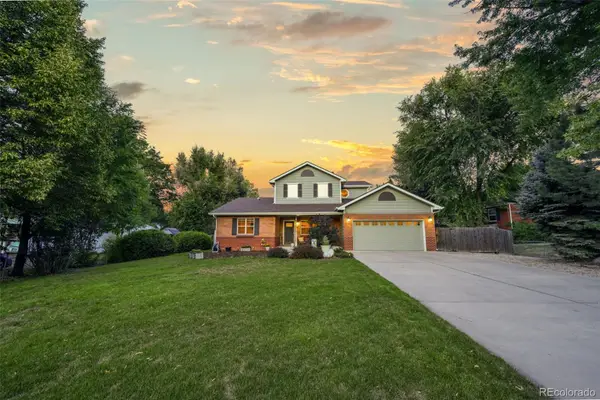 $800,000Active4 beds 3 baths2,301 sq. ft.
$800,000Active4 beds 3 baths2,301 sq. ft.720 Emerald Lane, Lakewood, CO 80214
MLS# 8365714Listed by: COLORADO HOME REALTY - New
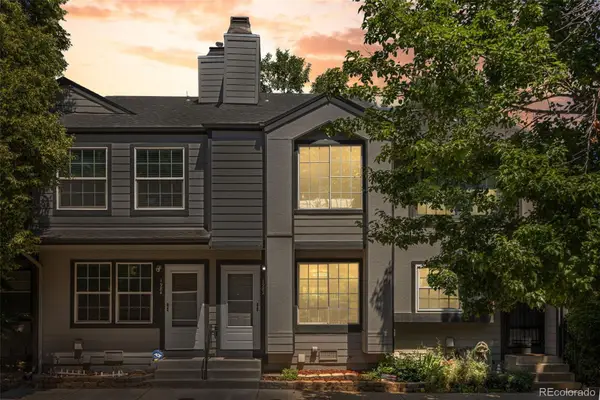 $444,000Active2 beds 3 baths1,054 sq. ft.
$444,000Active2 beds 3 baths1,054 sq. ft.1982 Newland Court, Lakewood, CO 80214
MLS# 8396895Listed by: YOUR CASTLE REAL ESTATE INC
