8928 W Dartmouth Place, Lakewood, CO 80227
Local realty services provided by:Better Homes and Gardens Real Estate Kenney & Company
Listed by:carol van de wegheVanDeWegheCarol@gmail.com
Office:brokers guild homes
MLS#:8160936
Source:ML
Price summary
- Price:$320,000
- Price per sq. ft.:$308.88
- Monthly HOA dues:$247
About this home
Welcome to this charming 2-bedroom, 1-bathroom townhouse in the highly sought-after San Francisco West community—where comfort meets convenience.
Upstairs, you’ll find two spacious bedrooms and a full, updated bathroom, complete with a 2-year-old stackable washer and dryer for everyday ease. The main level offers a bright, cozy living room highlighted by a wood-burning fireplace and a large window that floods the space with natural light. A dedicated dining area connects seamlessly to the well-appointed kitchen, featuring ample cabinetry, a pantry, and direct access to your own private backyard patio—perfect for relaxing evenings or entertaining friends.
Additional perks include reserved parking plus a guest spot, community pool access, and a prime location just steps away from Denver Urban Gardens, bike paths and other local amenities. With its inviting layout and ideal setting, this townhouse is the perfect place to call home.
Contact an agent
Home facts
- Year built:1982
- Listing ID #:8160936
Rooms and interior
- Bedrooms:2
- Total bathrooms:1
- Full bathrooms:1
- Living area:1,036 sq. ft.
Heating and cooling
- Cooling:Central Air
- Heating:Forced Air
Structure and exterior
- Roof:Composition
- Year built:1982
- Building area:1,036 sq. ft.
- Lot area:0.01 Acres
Schools
- High school:Bear Creek
- Middle school:Carmody
- Elementary school:Bear Creek
Utilities
- Water:Public
- Sewer:Public Sewer
Finances and disclosures
- Price:$320,000
- Price per sq. ft.:$308.88
- Tax amount:$1,673 (2024)
New listings near 8928 W Dartmouth Place
 $485,000Active3 beds 2 baths1,302 sq. ft.
$485,000Active3 beds 2 baths1,302 sq. ft.9022 W Washburn Place, Lakewood, CO 80227
MLS# 1701373Listed by: THE GREEN HOUSE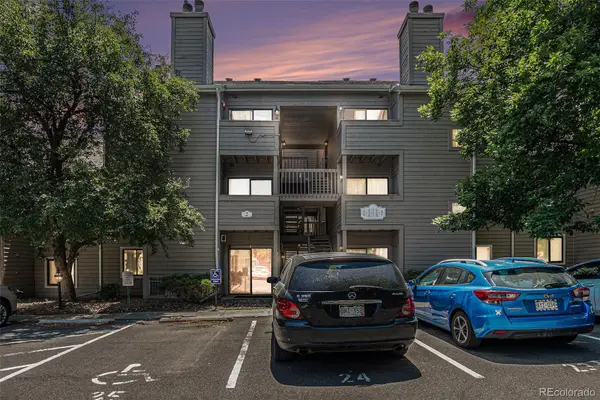 $224,900Active1 beds 1 baths660 sq. ft.
$224,900Active1 beds 1 baths660 sq. ft.3600 S Pierce Street #2-201, Lakewood, CO 80235
MLS# 1928149Listed by: KELLER WILLIAMS DTC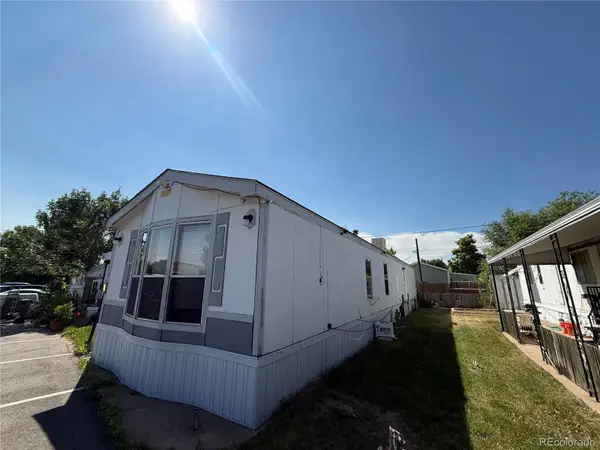 $69,500Active2 beds 2 baths1,056 sq. ft.
$69,500Active2 beds 2 baths1,056 sq. ft.6825 W Mississippi Avenue, Denver, CO 80226
MLS# 2038202Listed by: PAK HOME REALTY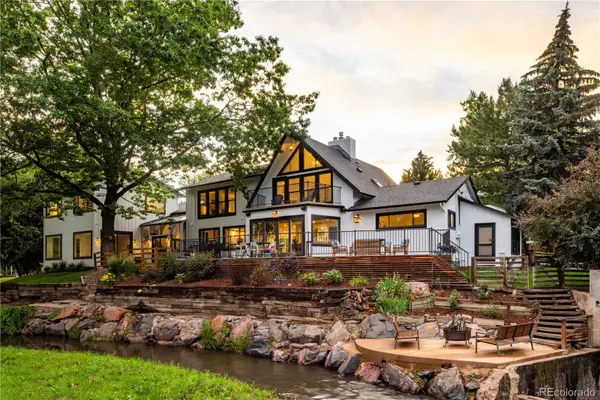 $2,795,000Active6 beds 5 baths5,218 sq. ft.
$2,795,000Active6 beds 5 baths5,218 sq. ft.7120 W 8th Place, Lakewood, CO 80214
MLS# 2179258Listed by: TREEHOUSE REAL ESTATE, LLC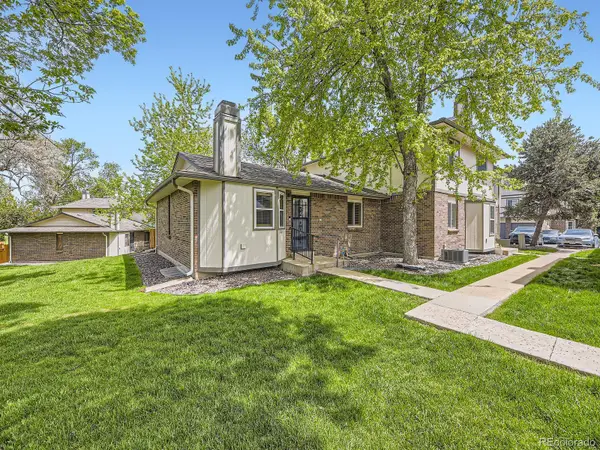 $400,000Active3 beds 3 baths1,804 sq. ft.
$400,000Active3 beds 3 baths1,804 sq. ft.1720 S Ammons Street #A, Lakewood, CO 80232
MLS# 2185940Listed by: KELLER WILLIAMS REALTY DOWNTOWN LLC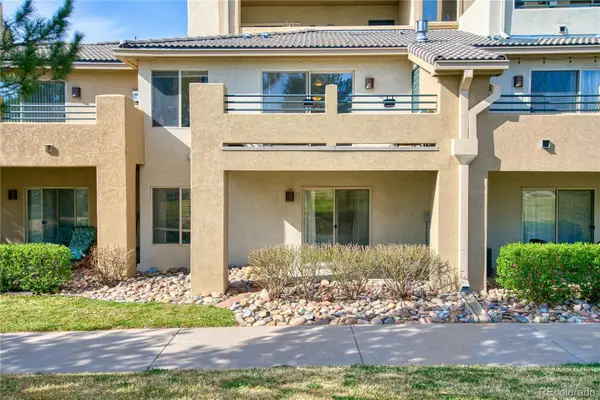 $379,500Active2 beds 3 baths1,300 sq. ft.
$379,500Active2 beds 3 baths1,300 sq. ft.13349 W Alameda Parkway W #102, Lakewood, CO 80228
MLS# 2615336Listed by: HOMESMART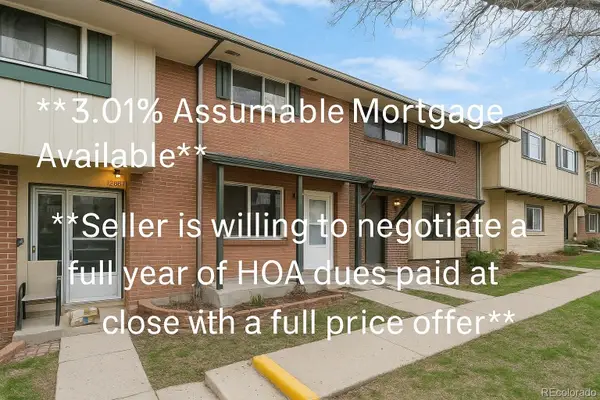 $393,999Active3 beds 3 baths1,680 sq. ft.
$393,999Active3 beds 3 baths1,680 sq. ft.12662 W Virginia Avenue, Lakewood, CO 80228
MLS# 3674271Listed by: ATLAS REAL ESTATE GROUP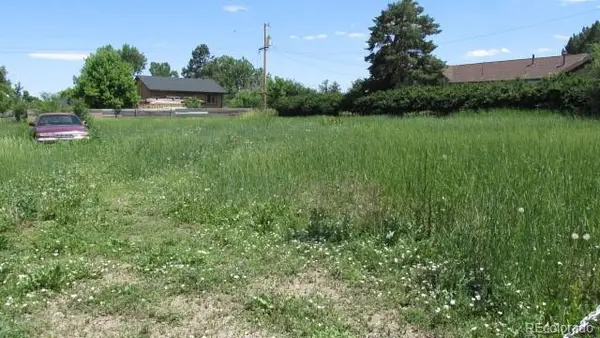 $425,000Active0.3 Acres
$425,000Active0.3 Acres880 Vivian Street, Lakewood, CO 80401
MLS# 3748858Listed by: COLDWELL BANKER REALTY 24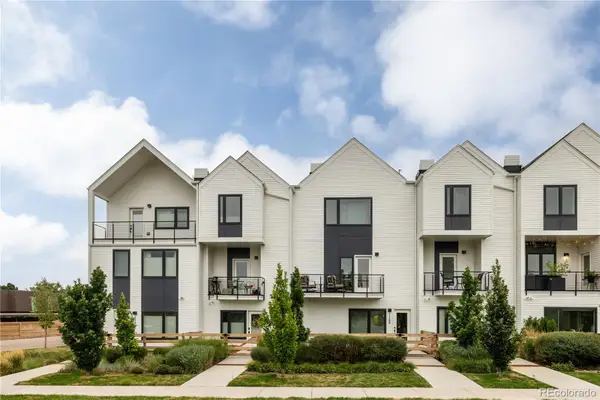 $425,000Active2 beds 3 baths1,142 sq. ft.
$425,000Active2 beds 3 baths1,142 sq. ft.1179 S Reed Way, Lakewood, CO 80232
MLS# 3786471Listed by: COMPASS - DENVER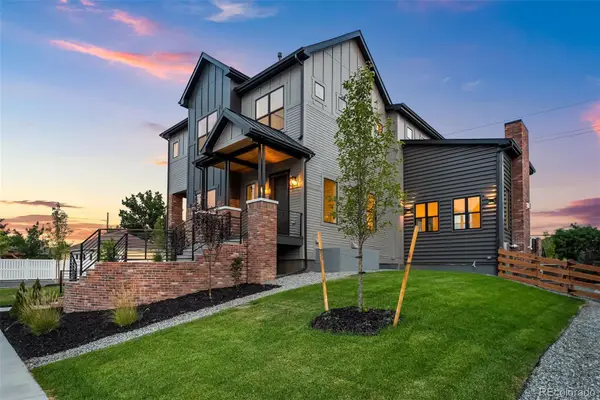 $1,765,000Active6 beds 6 baths4,782 sq. ft.
$1,765,000Active6 beds 6 baths4,782 sq. ft.8210 W Tennessee Court, Lakewood, CO 80226
MLS# 4172579Listed by: URBAN MODERN REALTY, LLC
