4528 W County Road 54g, Laporte, CO 80535
Local realty services provided by:Better Homes and Gardens Real Estate Kenney & Company
4528 W County Road 54g,Laporte, CO 80535
$1,900,000
- 4 Beds
- 2 Baths
- 2,246 sq. ft.
- Single family
- Active
Listed by:matthew k miller7202235555
Office:second story homes real estate
MLS#:IR1046333
Source:ML
Price summary
- Price:$1,900,000
- Price per sq. ft.:$845.95
About this home
Beautiful horse ranch in Laporte! Farm house has been completely remodeled. New HVac, electrical, roof, flooring, kitchen, bathrooms, concrete patio's/sidwalks, new windows and doors in all structures including main farmhouse. Multiple outbuildings for multiple uses. The beautiful "she shed" includes a hot tub and electric fireplace that is much appreciated after a long day of riding! The adjoining side of the she shed is a spacious area that includes 4 saddle racks and hooks. New windows and upgraded electric in the she shed. In addition to the she shed is a large refurbished communal barn with office and fireplace. Commercial grade electric has been installed in the communal barn along with a new roof and decking. 11,520 sqft indoor riding arena with attached 6 stall barn, large tacking up area, 16 mounted saddle racks and additional private tack room with 6 saddle racks and window into indoor arena. Secondary dwelling unit in middle of property (needing renovation but appliances are available) with its own individual septic tank, gas meter, and power pole with designated box. Stunning rock ridge and view within property as well as property being accessible by larger trucks for hay deliveries and such. This property has huge potential for a stunning wedding venue as well as a boarding and/or training facility.
Contact an agent
Home facts
- Year built:1897
- Listing ID #:IR1046333
Rooms and interior
- Bedrooms:4
- Total bathrooms:2
- Living area:2,246 sq. ft.
Heating and cooling
- Cooling:Central Air
- Heating:Forced Air, Wood Stove
Structure and exterior
- Roof:Composition, Metal
- Year built:1897
- Building area:2,246 sq. ft.
- Lot area:13.71 Acres
Schools
- High school:Poudre
- Middle school:Cache La Poudre
- Elementary school:Cache La Poudre
Utilities
- Water:Public
- Sewer:Septic Tank
Finances and disclosures
- Price:$1,900,000
- Price per sq. ft.:$845.95
- Tax amount:$5,069 (2024)
New listings near 4528 W County Road 54g
- New
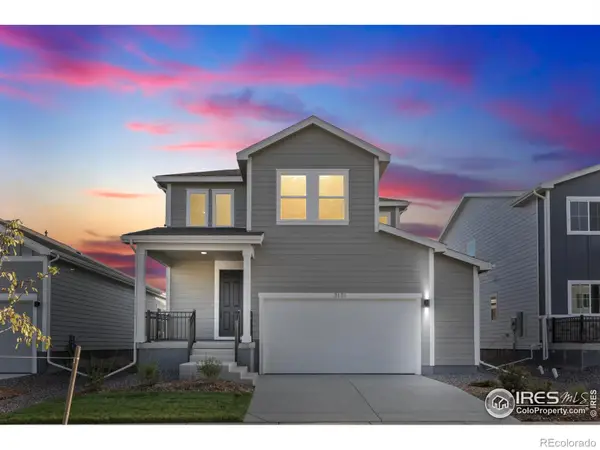 $575,000Active3 beds 3 baths2,237 sq. ft.
$575,000Active3 beds 3 baths2,237 sq. ft.3171 Robud Farms Drive, Fort Collins, CO 80524
MLS# IR1046211Listed by: KELLER WILLIAMS-DTC 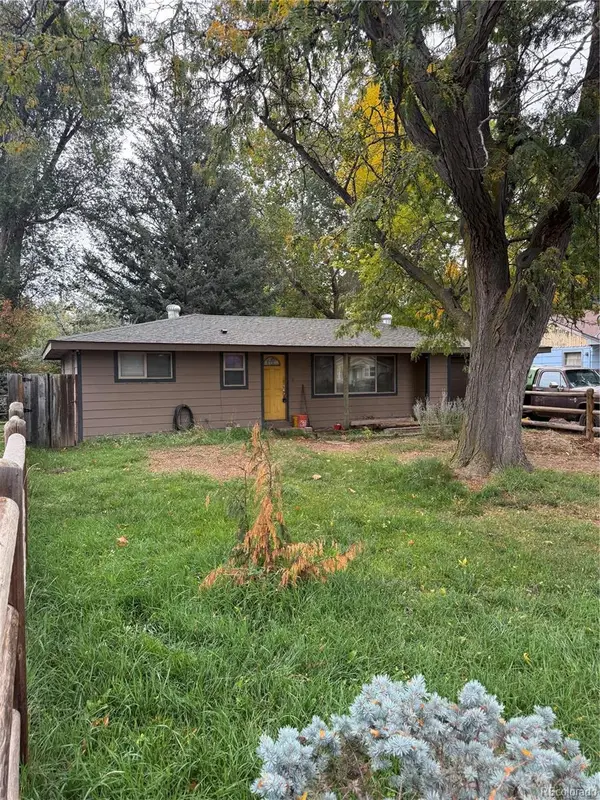 $425,000Active3 beds 1 baths994 sq. ft.
$425,000Active3 beds 1 baths994 sq. ft.2824 N Overland Trail, Laporte, CO 80535
MLS# 9278134Listed by: MODESTATE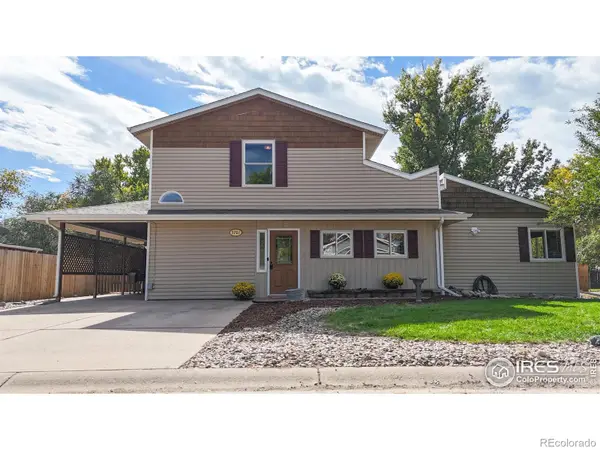 $530,000Active4 beds 3 baths2,476 sq. ft.
$530,000Active4 beds 3 baths2,476 sq. ft.3701 Settlers Road, Laporte, CO 80535
MLS# IR1045621Listed by: EXP REALTY - NORTHERN CO $675,000Active15.94 Acres
$675,000Active15.94 Acres3501 Raptor Ridge Lane, Laporte, CO 80535
MLS# IR1044952Listed by: HAYDEN OUTDOORS - WINDSOR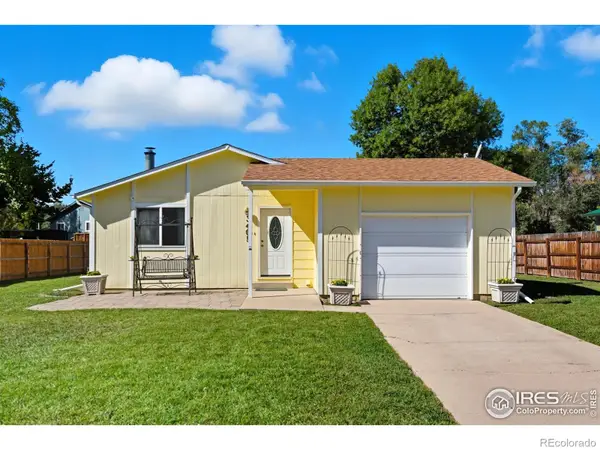 $422,000Active3 beds 1 baths1,118 sq. ft.
$422,000Active3 beds 1 baths1,118 sq. ft.3405 Post Road, Laporte, CO 80535
MLS# IR1044747Listed by: EXP REALTY - HUB $375,000Active2 beds 1 baths720 sq. ft.
$375,000Active2 beds 1 baths720 sq. ft.5224 W County Road 56, Laporte, CO 80535
MLS# IR1044655Listed by: WK REAL ESTATE $450,000Active3 beds 1 baths1,041 sq. ft.
$450,000Active3 beds 1 baths1,041 sq. ft.2816 W County Road 54g, Fort Collins, CO 80524
MLS# IR1044541Listed by: C3 REAL ESTATE SOLUTIONS, LLC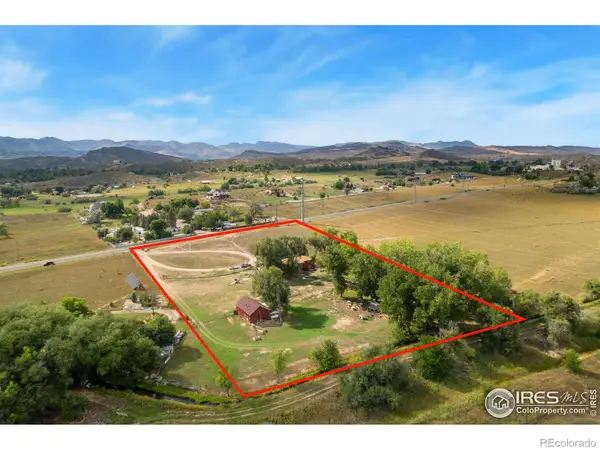 $750,000Active4 beds 3 baths2,574 sq. ft.
$750,000Active4 beds 3 baths2,574 sq. ft.3408 N Overland Trail, Laporte, CO 80535
MLS# IR1043046Listed by: GROUP MULBERRY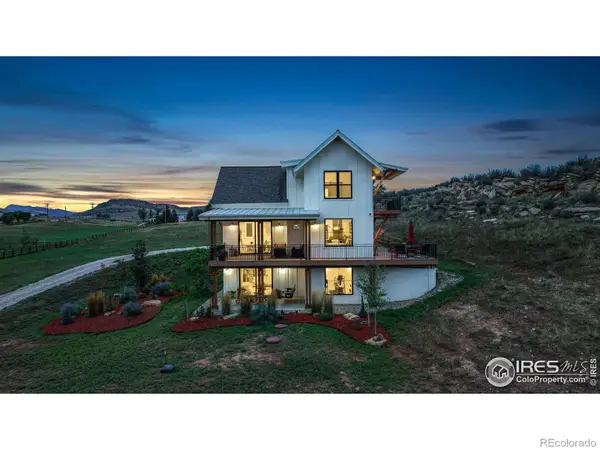 $1,799,500Active5 beds 4 baths4,583 sq. ft.
$1,799,500Active5 beds 4 baths4,583 sq. ft.4516 Del Colina Way, Laporte, CO 80535
MLS# IR1042806Listed by: C3 REAL ESTATE SOLUTIONS, LLC
