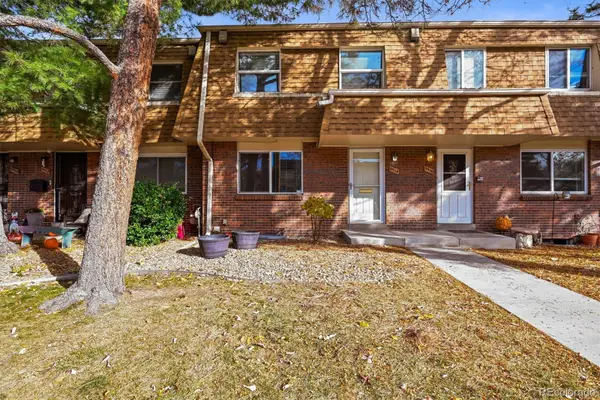10534 Greycliffe Drive, Littleton, CO 80126
Local realty services provided by:Better Homes and Gardens Real Estate Kenney & Company
Listed by: marni hallmarni.hall@westandmain.com,720-425-6772
Office: west and main homes inc
MLS#:5612911
Source:ML
Price summary
- Price:$1,499,000
- Price per sq. ft.:$302.89
- Monthly HOA dues:$360
About this home
Welcome home to this stunning Somerset model in the highly desirable Backcountry neighborhood. This 6-bedroom, 6-bathroom home is perfectly situated on a premium lot fronting and backing to open space with unobstructed views of the iconic Highlands Ranch windmill. From the moment you arrive, you’ll appreciate the serene surroundings and inviting curb appeal.Inside, the main level impresses with interior designer finishes, upgraded lighting, and custom window coverings throughout, creating a refined yet welcoming and cozy atmosphere. The gourmet kitchen flows seamlessly into the dining and living areas, enhanced by natural light and stylish details that elevate everyday living and entertaining.From the dining area, double sliding glass doors open to an upgraded extended patio overlooking open space and the Highlands Ranch windmill. Start your mornings with coffee as the sun rises over the landscape, and spend your summer evenings enjoying your tranquil surroundings.
Upstairs, you’ll find generously sized bedrooms, each with its own access to a bathroom, while the luxurious primary suite offers beautiful finishes and a stunning en-suite bathroom with a soaking tub, custom upgraded cabinetry, spacious shower and an oversized walk-in closet.
The finished basement provides additional living space with a large recreation room, bedroom, and full bath—perfect for guests, hobbies, or movie nights.
With designer-inspired details, indoor-outdoor living, and unmatched views, this home offers the perfect blend of elegance, comfort, and Colorado lifestyle.
Contact an agent
Home facts
- Year built:2019
- Listing ID #:5612911
Rooms and interior
- Bedrooms:6
- Total bathrooms:6
- Full bathrooms:4
- Half bathrooms:1
- Living area:4,949 sq. ft.
Heating and cooling
- Cooling:Central Air
- Heating:Forced Air
Structure and exterior
- Roof:Composition
- Year built:2019
- Building area:4,949 sq. ft.
- Lot area:0.2 Acres
Schools
- High school:Thunderridge
- Middle school:Ranch View
- Elementary school:Stone Mountain
Utilities
- Sewer:Community Sewer
Finances and disclosures
- Price:$1,499,000
- Price per sq. ft.:$302.89
- Tax amount:$10,420 (2024)
New listings near 10534 Greycliffe Drive
- New
 $639,900Active4 beds 2 baths2,041 sq. ft.
$639,900Active4 beds 2 baths2,041 sq. ft.6689 S Delaware Street, Littleton, CO 80120
MLS# 6925869Listed by: LOKATION REAL ESTATE - New
 $474,973Active2 beds 3 baths1,880 sq. ft.
$474,973Active2 beds 3 baths1,880 sq. ft.2906 W Long Circle #B, Littleton, CO 80120
MLS# 8437215Listed by: BUY-OUT COMPANY REALTY, LLC - New
 $415,000Active2 beds 2 baths1,408 sq. ft.
$415,000Active2 beds 2 baths1,408 sq. ft.460 E Fremont Place #210, Centennial, CO 80122
MLS# 6673656Listed by: MB BARNARD REALTY LLC - New
 $600,000Active5 beds 2 baths2,528 sq. ft.
$600,000Active5 beds 2 baths2,528 sq. ft.5136 S Washington Street, Littleton, CO 80121
MLS# 6399892Listed by: REAL BROKER, LLC DBA REAL - New
 $425,000Active3 beds 3 baths2,142 sq. ft.
$425,000Active3 beds 3 baths2,142 sq. ft.5514 S Lowell Boulevard, Littleton, CO 80123
MLS# 9458216Listed by: RE/MAX PROFESSIONALS - New
 $740,000Active4 beds 3 baths2,280 sq. ft.
$740,000Active4 beds 3 baths2,280 sq. ft.5543 S Datura Street, Littleton, CO 80120
MLS# 9034558Listed by: YOUR CASTLE REAL ESTATE INC - New
 $699,000Active5 beds 4 baths2,180 sq. ft.
$699,000Active5 beds 4 baths2,180 sq. ft.1600 W Sheri Lane, Littleton, CO 80120
MLS# 5514205Listed by: ADDISON & MAXWELL - New
 $500,000Active3 beds 4 baths2,129 sq. ft.
$500,000Active3 beds 4 baths2,129 sq. ft.2995 W Long Court #B, Littleton, CO 80120
MLS# 6870971Listed by: ORCHARD BROKERAGE LLC - Open Sun, 11:30am to 3pmNew
 $690,000Active5 beds 4 baths2,286 sq. ft.
$690,000Active5 beds 4 baths2,286 sq. ft.8274 S Ogden Circle, Littleton, CO 80122
MLS# 2245279Listed by: RESIDENT REALTY NORTH METRO LLC - New
 $550,000Active3 beds 4 baths2,188 sq. ft.
$550,000Active3 beds 4 baths2,188 sq. ft.1613 W Canal Court, Littleton, CO 80120
MLS# 4690808Listed by: KELLER WILLIAMS PARTNERS REALTY
