10645 W Sundance Mountain, Littleton, CO 80127
Local realty services provided by:Better Homes and Gardens Real Estate Kenney & Company
10645 W Sundance Mountain,Littleton, CO 80127
$795,000
- 5 Beds
- 4 Baths
- 2,940 sq. ft.
- Single family
- Active
Listed by:darren blairdarren@2underco.com,303-641-9008
Office:connett real estate
MLS#:4651425
Source:ML
Price summary
- Price:$795,000
- Price per sq. ft.:$270.41
- Monthly HOA dues:$78
About this home
Welcome to your new home in Ken Caryl Ranch. This beautiful cul-de-sac home features updates throughout and is the one you have been waiting for! You'll love the expanded and updated kitchen, with a basin sink and modern appliances. The family room space is spacious but cozy and has wall-to-wall bookshelves. All the bathrooms have been updated, and the home has fresh paint inside and out, and the mechanicals have all been updated. Best of all, many KC homes have foundation issues, but none here! The home sits on piers with a lifetime warranty, so you never have to worry about that. You'll be too busy enjoying the huge backyard, fully finished basement, and serene cul-de-sac setting to notice anyway! Schedule your showings ASAP, because this home at this price will not be around for long.
Contact an agent
Home facts
- Year built:1977
- Listing ID #:4651425
Rooms and interior
- Bedrooms:5
- Total bathrooms:4
- Full bathrooms:1
- Half bathrooms:1
- Living area:2,940 sq. ft.
Heating and cooling
- Cooling:Central Air
- Heating:Forced Air
Structure and exterior
- Roof:Composition
- Year built:1977
- Building area:2,940 sq. ft.
- Lot area:0.24 Acres
Schools
- High school:Chatfield
- Middle school:Falcon Bluffs
- Elementary school:Shaffer
Utilities
- Water:Public
- Sewer:Public Sewer
Finances and disclosures
- Price:$795,000
- Price per sq. ft.:$270.41
- Tax amount:$4,630 (2024)
New listings near 10645 W Sundance Mountain
- New
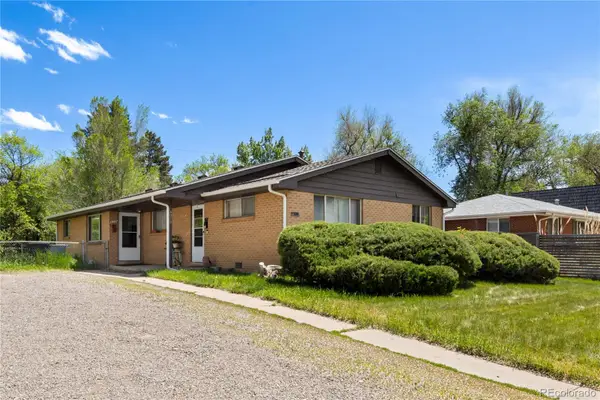 $599,000Active4 beds 2 baths1,610 sq. ft.
$599,000Active4 beds 2 baths1,610 sq. ft.6018 S Prince Street, Littleton, CO 80120
MLS# 4453259Listed by: MODUS REAL ESTATE - New
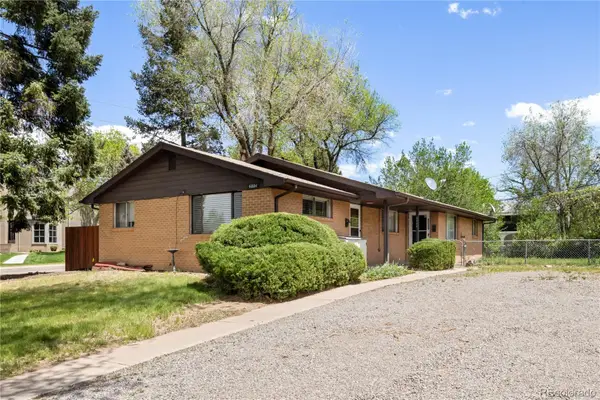 $599,000Active4 beds 2 baths1,610 sq. ft.
$599,000Active4 beds 2 baths1,610 sq. ft.6004 S Prince Street, Littleton, CO 80120
MLS# 6470605Listed by: MODUS REAL ESTATE - Coming Soon
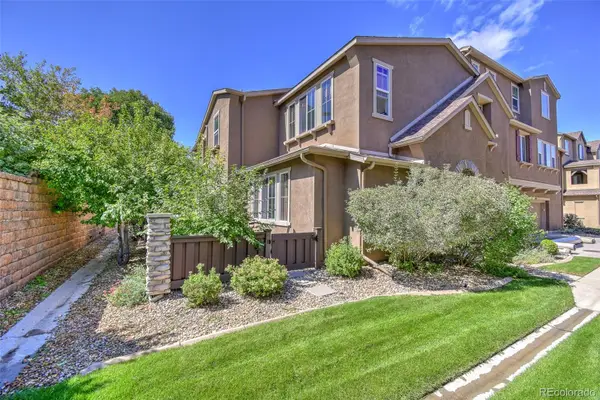 $500,000Coming Soon2 beds 3 baths
$500,000Coming Soon2 beds 3 baths10580 Parkington Lane #B, Highlands Ranch, CO 80126
MLS# 5680247Listed by: COLORADO HOME ROAD 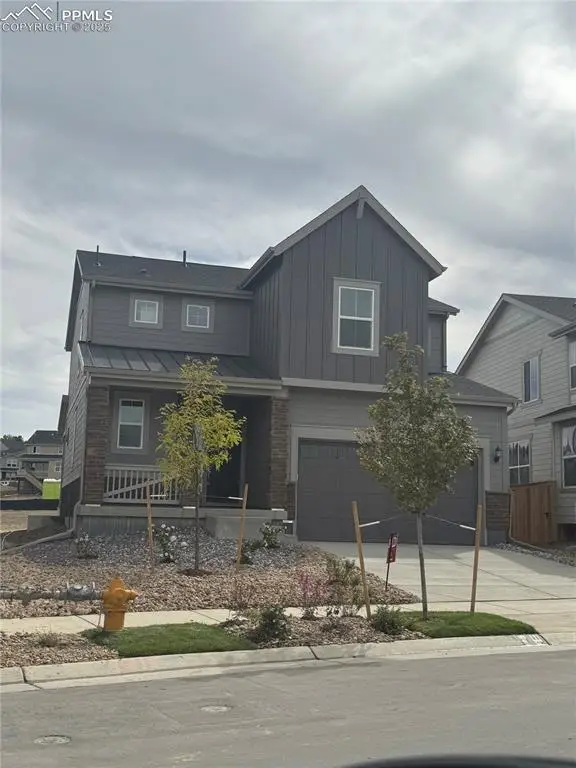 $749,900Pending4 beds 3 baths2,140 sq. ft.
$749,900Pending4 beds 3 baths2,140 sq. ft.12586 W Frost Avenue, Littleton, CO 80127
MLS# 5210830Listed by: THE CUTTING EDGE- New
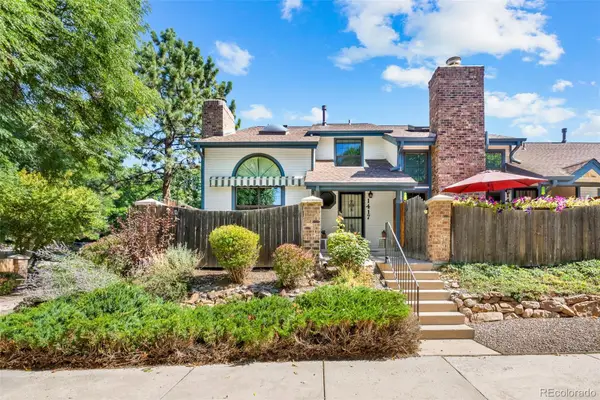 $525,000Active3 beds 4 baths2,188 sq. ft.
$525,000Active3 beds 4 baths2,188 sq. ft.1417 W Lake Court, Littleton, CO 80120
MLS# 9573154Listed by: LSP REAL ESTATE LLC - New
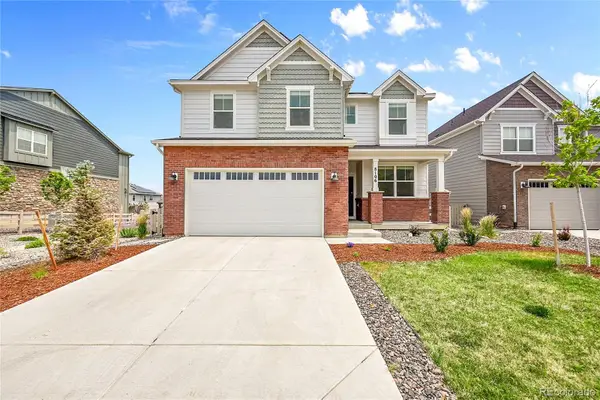 $748,000Active4 beds 3 baths3,431 sq. ft.
$748,000Active4 beds 3 baths3,431 sq. ft.8106 Mt Harvard Rd, Littleton, CO 80125
MLS# 2144344Listed by: KAI SHU - Coming Soon
 $719,000Coming Soon3 beds 4 baths
$719,000Coming Soon3 beds 4 baths5015 S Prince Place, Littleton, CO 80123
MLS# 4412776Listed by: WORTH CLARK REALTY - New
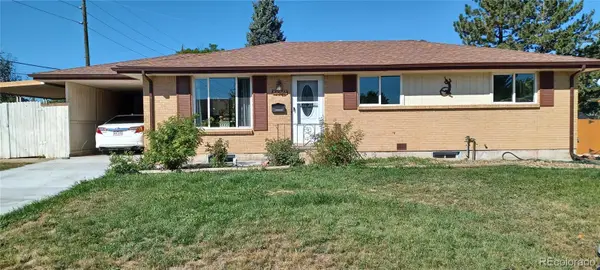 $535,000Active4 beds 2 baths2,184 sq. ft.
$535,000Active4 beds 2 baths2,184 sq. ft.6691 S Wellington Court S, Centennial, CO 80121
MLS# 4770802Listed by: HOMESMART REALTY - New
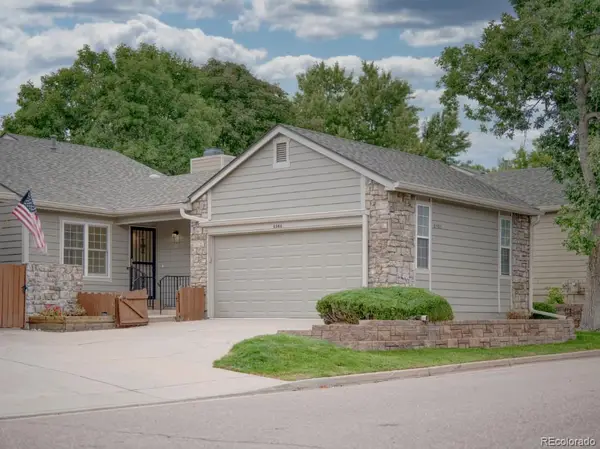 $425,000Active4 beds 3 baths2,868 sq. ft.
$425,000Active4 beds 3 baths2,868 sq. ft.6585 S Webster Street, Littleton, CO 80123
MLS# 5156810Listed by: REALTYPRO METRO DENVER - Coming Soon
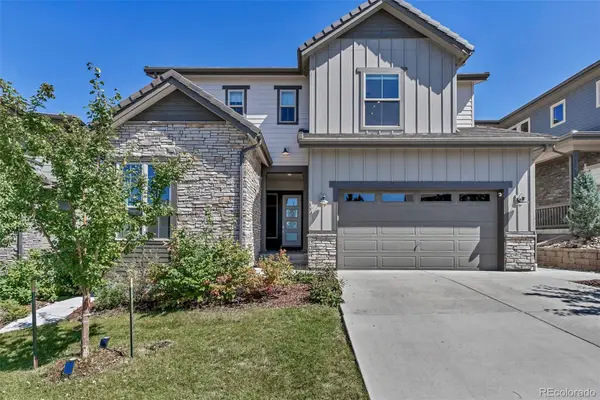 $1,360,000Coming Soon4 beds 5 baths
$1,360,000Coming Soon4 beds 5 baths497 Meadowleaf Lane, Highlands Ranch, CO 80126
MLS# 6429970Listed by: FIXED RATE REAL ESTATE, LLC
