10655 W Berry Drive, Littleton, CO 80127
Local realty services provided by:Better Homes and Gardens Real Estate Kenney & Company
10655 W Berry Drive,Littleton, CO 80127
$650,000
- 4 Beds
- 3 Baths
- 3,435 sq. ft.
- Single family
- Pending
Listed by:jessie mattesonjessie.matteson@westandmain.com,720-226-3192
Office:west and main homes inc
MLS#:5517291
Source:ML
Price summary
- Price:$650,000
- Price per sq. ft.:$189.23
About this home
Welcome to this 4-bedroom, 3-bath home in Foothill Green with 3,435 sq ft, including a private 2-bedroom basement apartment — perfect for multi-generational living, house hacking, or steady rental income. This home has so much potential!
Perfectly positioned against the foothills and backing to open space, this ranch combines comfort, style, and true Colorado living. The main level features spacious living and dining areas, a cozy wood-burning fireplace, a versatile flex room for a home office or playroom, fresh professional paint on the walls and ceilings, and updated light fixtures. The large primary suite offers an en-suite bath, walk-in closet, and bonus storage.
The kitchen provides abundant counter space, a charming breakfast nook, and direct access to a private deck overlooking the backyard oasis and open space views — ideal for entertaining or peaceful evenings.
Additional highlights include a rare oversized 3-car garage with room for vehicles, hobbies, or outdoor gear, plus fully paid-off, owned solar panels for energy efficiency and lower utility costs.
The finished basement expands the living space with a family room plus a self-contained 2-bedroom apartment featuring a full bath, kitchen, laundry, and its own private entrance — an incredible setup for income potential, rental opportunity, or multi-generational living.
The location is unbeatable — offering nearby lakes, playgrounds, and picnic areas, with easy access to neighborhood walking and biking trails. Top-rated schools are within walking distance, and you’ll love the short drive to Red Rocks, Southwest Plaza, Trader Joe’s, and Whole Foods. With quick access to C-470, Hwy 285, the mountains, and downtown Denver, this home connects everyday convenience with true Colorado adventure.
Contact an agent
Home facts
- Year built:1978
- Listing ID #:5517291
Rooms and interior
- Bedrooms:4
- Total bathrooms:3
- Living area:3,435 sq. ft.
Heating and cooling
- Cooling:Central Air
- Heating:Forced Air
Structure and exterior
- Roof:Composition
- Year built:1978
- Building area:3,435 sq. ft.
- Lot area:0.22 Acres
Schools
- High school:Dakota Ridge
- Middle school:Summit Ridge
- Elementary school:Westridge
Utilities
- Water:Public
- Sewer:Public Sewer
Finances and disclosures
- Price:$650,000
- Price per sq. ft.:$189.23
- Tax amount:$4,400 (2024)
New listings near 10655 W Berry Drive
- Coming SoonOpen Sat, 12 to 3pm
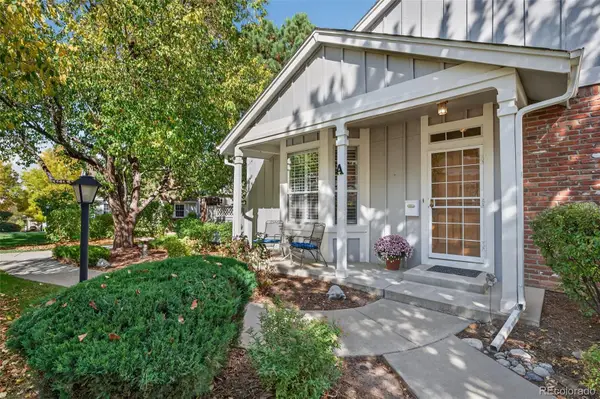 $600,000Coming Soon3 beds 3 baths
$600,000Coming Soon3 beds 3 baths2986 W Long Drive #A, Littleton, CO 80120
MLS# 4111349Listed by: UNITED REAL ESTATE PRESTIGE DENVER - Open Sat, 11am to 2pmNew
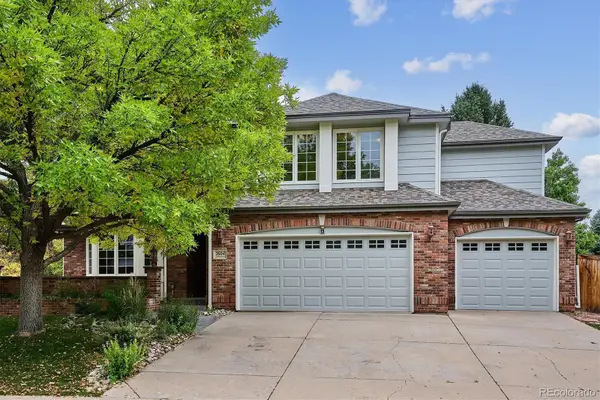 $1,245,000Active4 beds 5 baths4,695 sq. ft.
$1,245,000Active4 beds 5 baths4,695 sq. ft.7604 S Platteview Drive, Littleton, CO 80128
MLS# 1814667Listed by: RE/MAX PROFESSIONALS - New
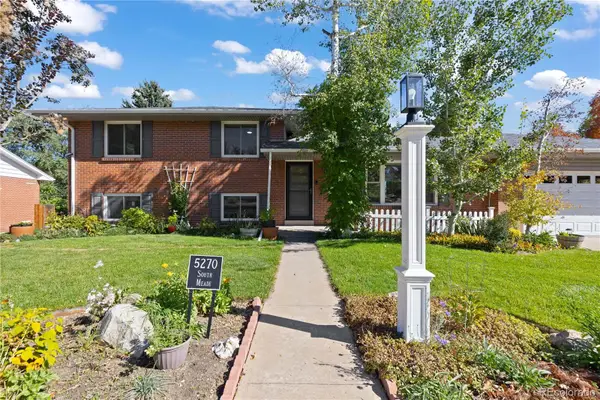 $705,000Active4 beds 3 baths1,976 sq. ft.
$705,000Active4 beds 3 baths1,976 sq. ft.5270 S Meade Street, Littleton, CO 80123
MLS# 4965042Listed by: REDFIN CORPORATION - New
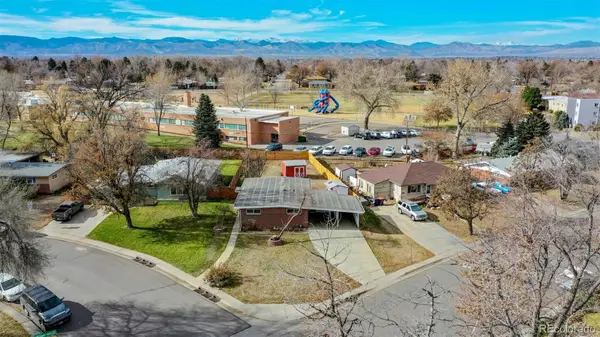 $589,900Active3 beds 1 baths1,107 sq. ft.
$589,900Active3 beds 1 baths1,107 sq. ft.28 W Broadmoor Drive, Littleton, CO 80120
MLS# 7873005Listed by: BRIX REAL ESTATE LLC - New
 $1,250,000Active6 beds 4 baths4,357 sq. ft.
$1,250,000Active6 beds 4 baths4,357 sq. ft.4431 W Jamison Place, Littleton, CO 80128
MLS# 2366987Listed by: COLDWELL BANKER GLOBAL LUXURY DENVER - New
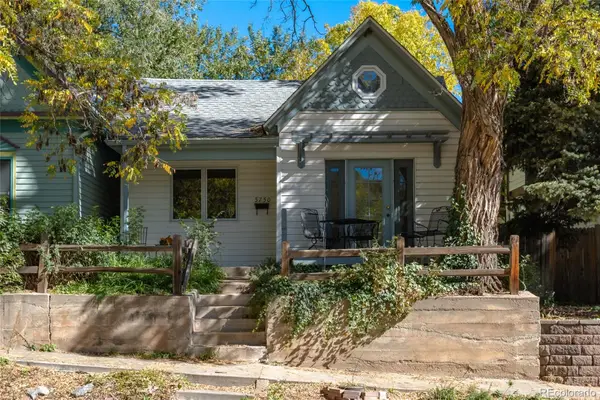 $469,900Active2 beds 1 baths876 sq. ft.
$469,900Active2 beds 1 baths876 sq. ft.5750 S Bemis Street, Littleton, CO 80120
MLS# 4693840Listed by: PREMIER CHOICE REALTY, LLC - New
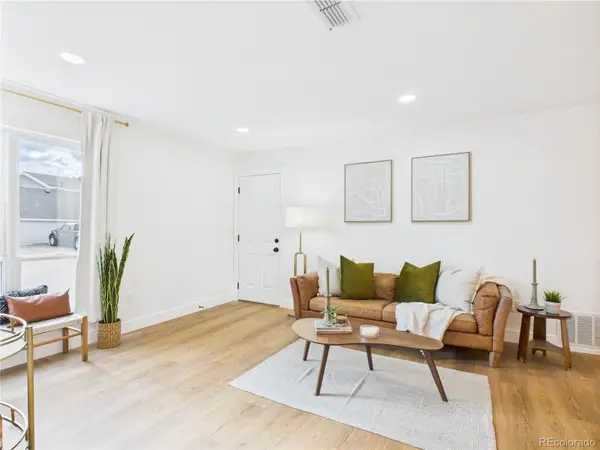 $310,000Active2 beds 1 baths1,031 sq. ft.
$310,000Active2 beds 1 baths1,031 sq. ft.7205 S Gaylord Street #G15, Littleton, CO 80122
MLS# 5878745Listed by: REAL BROKER, LLC DBA REAL - New
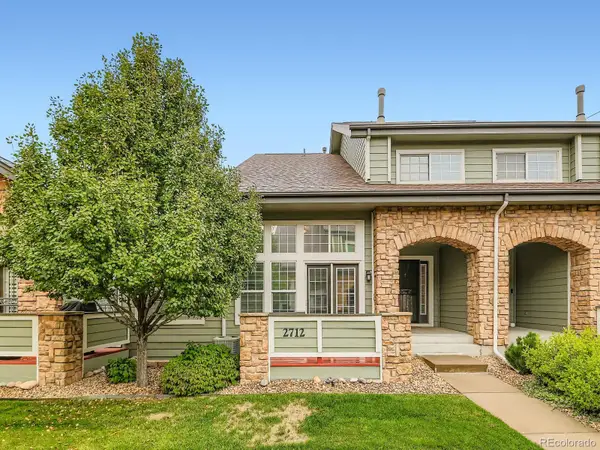 $565,000Active3 beds 4 baths2,188 sq. ft.
$565,000Active3 beds 4 baths2,188 sq. ft.2712 W Greens Place, Littleton, CO 80123
MLS# 9399898Listed by: REALTY ONE GROUP PLATINUM ELITE - New
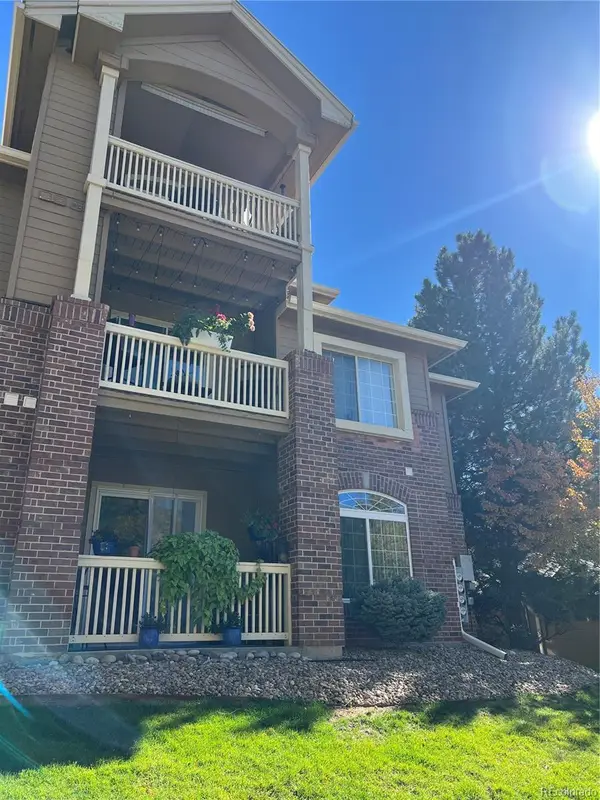 $370,000Active2 beds 2 baths1,012 sq. ft.
$370,000Active2 beds 2 baths1,012 sq. ft.1672 W Canal Circle #412, Littleton, CO 80120
MLS# 5919013Listed by: EXP REALTY, LLC - New
 $310,000Active1 beds 1 baths705 sq. ft.
$310,000Active1 beds 1 baths705 sq. ft.1631 W Canal Circle #832, Littleton, CO 80120
MLS# 1745424Listed by: DOSER REAL ESTATE GROUP
