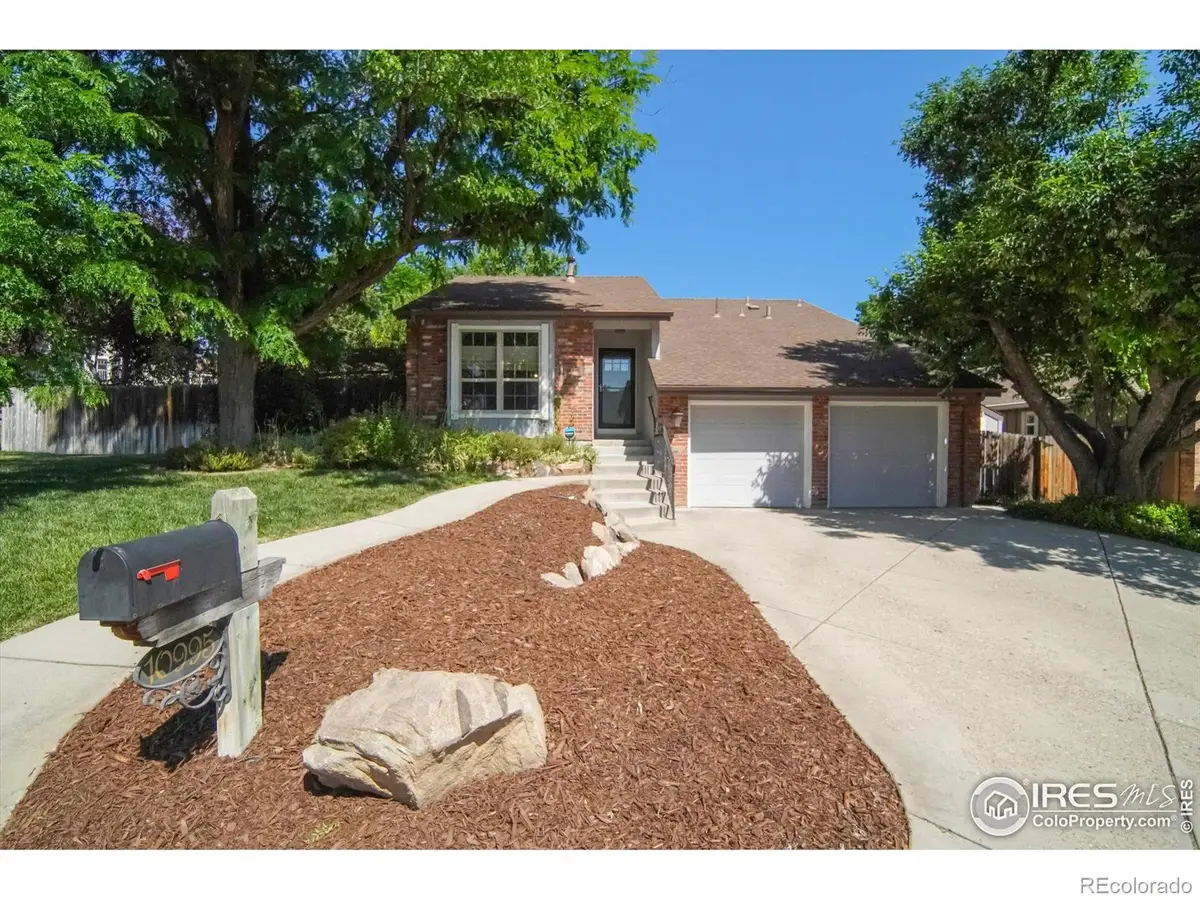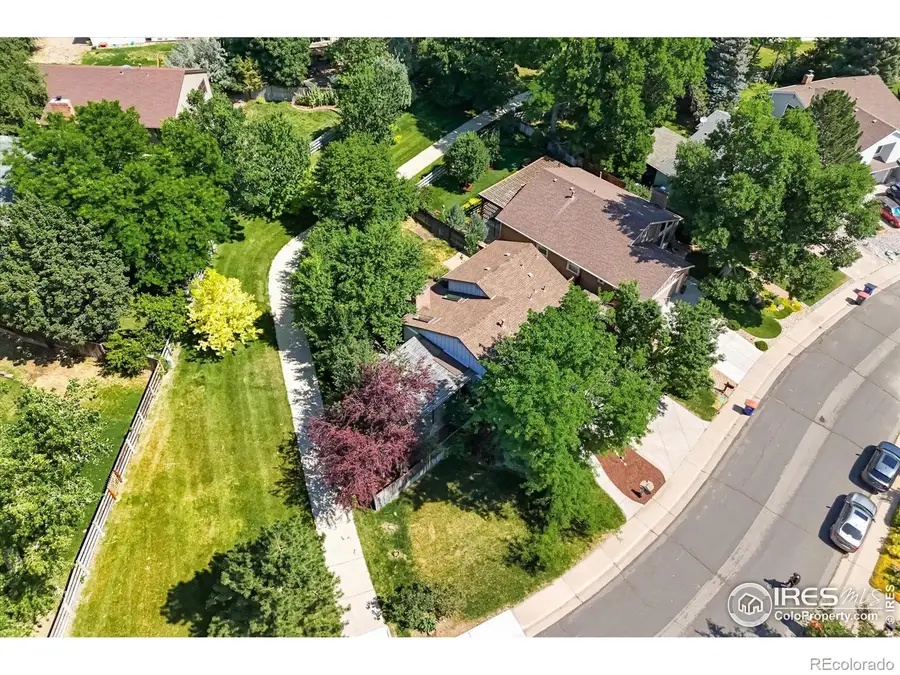10995 W Half Moon Pass, Littleton, CO 80127
Local realty services provided by:Better Homes and Gardens Real Estate Kenney & Company



10995 W Half Moon Pass,Littleton, CO 80127
$685,000
- 4 Beds
- 2 Baths
- 1,860 sq. ft.
- Single family
- Active
Listed by:diane minick7194397263
Office:resident realty
MLS#:IR1039281
Source:ML
Price summary
- Price:$685,000
- Price per sq. ft.:$368.28
- Monthly HOA dues:$78
About this home
Wonderful home in a great location adjacent to a trail system in the desirable KEN CARYL RANCH Plains! NEW GAS FURNACE AND AIR CONDITIONER UNIT INSTALLED April 2025. Nicely landscaped yard w/privacy fencing encloses the property w/separate gated side yard w/storage shed.Trees professionally trimmed in the spring. Bordered by greenbelt on an oversized lot, this home feels like a true private oasis. Beautiful home with hardwood floors throughout the kitchen and dining area.The kitchen with its large east facing window brings in the morning light, boasts granite countertops and stainless-steel appliances.The dining area has a sliding glass door that leads to the private large patio with pergola. Living area with vaulted ceiling, skylights w/auto-shades and gas fireplace also has glass sliding door that leads to the screen-in porch. The primary suite is private and occupies the entire upper level of the home with two closets and attached bathroom with a great walk-in shower. Down a level, second and third bedrooms have custom built-ins. Full bath on this floor with a tub/shower combo. Lowest level is finished with radiant heat travertine flooring and includes a laundry area with cabinets, washer, dryer plus a utility sink and a non-conforming 4th bedroom/den with the utility room located behind the unassuming built-in bookcase. Included with the HOA, Ken Caryl Ranch offers a full lifestyle experience with access to nature trails, community events, tennis and pickle ball, fitness center, adult and youth programs, pools, plus an on-site equestrian center, 9-hole disc golf, and more. Truly a wonderful home in a great community!
Contact an agent
Home facts
- Year built:1978
- Listing Id #:IR1039281
Rooms and interior
- Bedrooms:4
- Total bathrooms:2
- Full bathrooms:2
- Living area:1,860 sq. ft.
Heating and cooling
- Cooling:Central Air
- Heating:Forced Air, Radiant
Structure and exterior
- Roof:Composition
- Year built:1978
- Building area:1,860 sq. ft.
- Lot area:0.18 Acres
Schools
- High school:Chatfield
- Middle school:Falcon Bluffs
- Elementary school:Shaffer
Utilities
- Water:Public
Finances and disclosures
- Price:$685,000
- Price per sq. ft.:$368.28
- Tax amount:$3,787 (2024)
New listings near 10995 W Half Moon Pass
- Coming Soon
 $720,000Coming Soon4 beds 3 baths
$720,000Coming Soon4 beds 3 baths7825 Sand Mountain, Littleton, CO 80127
MLS# 1794125Listed by: BC REALTY LLC - Open Sun, 1 to 3pmNew
 $1,300,000Active6 beds 4 baths4,524 sq. ft.
$1,300,000Active6 beds 4 baths4,524 sq. ft.5573 Red Fern Run, Littleton, CO 80125
MLS# 2479380Listed by: LUXE HAVEN REALTY - New
 $750,000Active4 beds 3 baths2,804 sq. ft.
$750,000Active4 beds 3 baths2,804 sq. ft.5295 W Plymouth Drive, Littleton, CO 80128
MLS# 4613607Listed by: BROKERS GUILD REAL ESTATE - Coming SoonOpen Sat, 11 to 1am
 $930,000Coming Soon4 beds 4 baths
$930,000Coming Soon4 beds 4 baths10594 Wildhorse Lane, Littleton, CO 80125
MLS# 7963428Listed by: BROKERS GUILD REAL ESTATE - Coming Soon
 $500,000Coming Soon3 beds 3 baths
$500,000Coming Soon3 beds 3 baths6616 S Apache Drive, Littleton, CO 80120
MLS# 3503380Listed by: KELLER WILLIAMS INTEGRITY REAL ESTATE LLC - Open Sun, 11am to 2pmNew
 $464,900Active2 beds 3 baths1,262 sq. ft.
$464,900Active2 beds 3 baths1,262 sq. ft.9005 W Phillips Drive, Littleton, CO 80128
MLS# 4672598Listed by: ORCHARD BROKERAGE LLC - Open Sat, 11am to 1pmNew
 $980,000Active4 beds 5 baths5,543 sq. ft.
$980,000Active4 beds 5 baths5,543 sq. ft.9396 Bear River Street, Littleton, CO 80125
MLS# 5142668Listed by: THRIVE REAL ESTATE GROUP - New
 $519,000Active2 beds 2 baths1,345 sq. ft.
$519,000Active2 beds 2 baths1,345 sq. ft.11993 W Long Circle #204, Littleton, CO 80127
MLS# 2969259Listed by: TRELORA REALTY, INC. - New
 $316,000Active2 beds 1 baths1,015 sq. ft.
$316,000Active2 beds 1 baths1,015 sq. ft.6705 S Field Street #811, Littleton, CO 80128
MLS# 3437509Listed by: BARON ENTERPRISES INC - New
 $595,000Active4 beds 3 baths2,620 sq. ft.
$595,000Active4 beds 3 baths2,620 sq. ft.7951 W Quarto Drive, Littleton, CO 80128
MLS# 5202050Listed by: ZAKHEM REAL ESTATE GROUP
