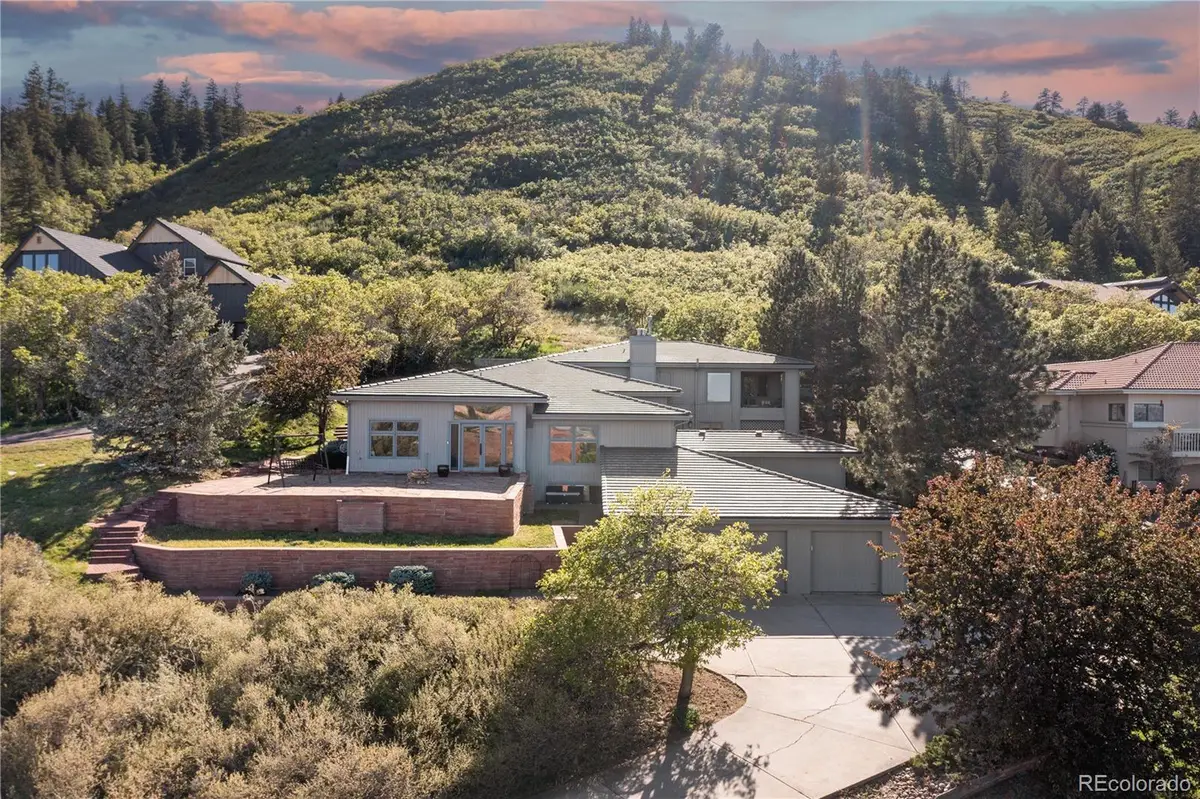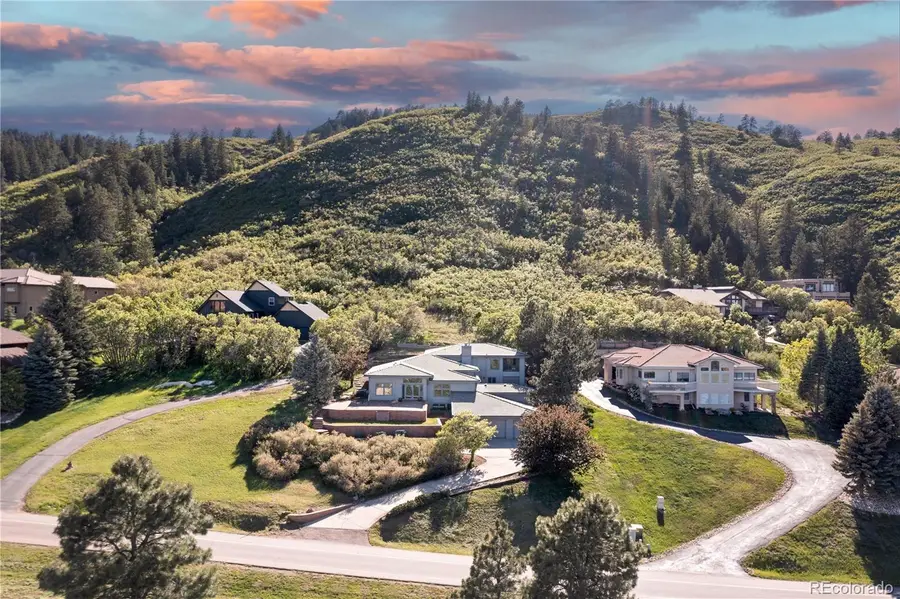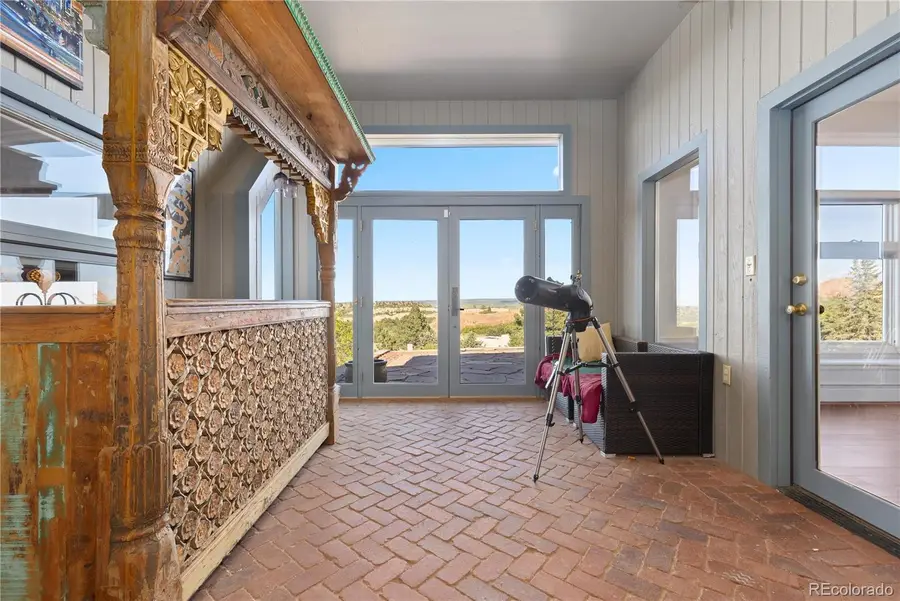11039 Roxborough Drive, Littleton, CO 80125
Local realty services provided by:Better Homes and Gardens Real Estate Kenney & Company



11039 Roxborough Drive,Littleton, CO 80125
$925,000
- 4 Beds
- 4 Baths
- 3,681 sq. ft.
- Single family
- Active
Listed by:jason glowackijason@timetoglowhome.com,720-661-3981
Office:redfin corporation
MLS#:8388486
Source:ML
Price summary
- Price:$925,000
- Price per sq. ft.:$251.29
- Monthly HOA dues:$208.33
About this home
HUGE REDUCTION! The seller is ready to move and has instructed me to get this property sold — which means a remarkable $150,000 price reduction. This is virtually unheard of in today’s market. Their loss is your opportunity. Exceptional deals like this don’t come around often, and when they do, you’ll want to move quickly!!!
Perched at the edge of the National Forest, this exceptional multi-level home captures sweeping city, golf course, and red rock vistas — a rare fusion of refined living and Colorado’s wild beauty. Backing to protected forest and fronting pristine fairways, it offers unmatched privacy, endless wildlife sightings, and skies that sparkle for stargazing. Inside, soaring ceilings, rich engineered wood floors, and a striking stone fireplace create a sense of grandeur.
The chef’s kitchen, with granite counters, an expansive island, stainless appliances, and generous pantry, is equally suited for intimate dinners or elegant entertaining, enhanced by sparkling new chandeliers. The primary suite is a sanctuary with its own fireplace, spa-style bath, and versatile flex space. An office nook with built-ins blends work and leisure, while a zoned mini-split system ensures year-round comfort. Thoughtful updates, from the renovated guest bath to a new stone retaining wall, reflect impeccable care. Outdoor living spaces invite you to linger over sunsets and savor the serenity of nature at your door.
Contact an agent
Home facts
- Year built:1990
- Listing Id #:8388486
Rooms and interior
- Bedrooms:4
- Total bathrooms:4
- Full bathrooms:1
- Half bathrooms:1
- Living area:3,681 sq. ft.
Heating and cooling
- Cooling:Attic Fan
- Heating:Baseboard, Electric, Heat Pump, Natural Gas, Radiant
Structure and exterior
- Roof:Concrete
- Year built:1990
- Building area:3,681 sq. ft.
- Lot area:0.62 Acres
Schools
- High school:Thunderridge
- Middle school:Ranch View
- Elementary school:Roxborough
Utilities
- Water:Public
- Sewer:Public Sewer
Finances and disclosures
- Price:$925,000
- Price per sq. ft.:$251.29
- Tax amount:$7,299 (2024)
New listings near 11039 Roxborough Drive
- Coming Soon
 $720,000Coming Soon4 beds 3 baths
$720,000Coming Soon4 beds 3 baths7825 Sand Mountain, Littleton, CO 80127
MLS# 1794125Listed by: BC REALTY LLC - Open Sun, 1 to 3pmNew
 $1,300,000Active6 beds 4 baths4,524 sq. ft.
$1,300,000Active6 beds 4 baths4,524 sq. ft.5573 Red Fern Run, Littleton, CO 80125
MLS# 2479380Listed by: LUXE HAVEN REALTY - New
 $750,000Active4 beds 3 baths2,804 sq. ft.
$750,000Active4 beds 3 baths2,804 sq. ft.5295 W Plymouth Drive, Littleton, CO 80128
MLS# 4613607Listed by: BROKERS GUILD REAL ESTATE - Coming SoonOpen Sat, 11 to 1am
 $930,000Coming Soon4 beds 4 baths
$930,000Coming Soon4 beds 4 baths10594 Wildhorse Lane, Littleton, CO 80125
MLS# 7963428Listed by: BROKERS GUILD REAL ESTATE - Coming Soon
 $500,000Coming Soon3 beds 3 baths
$500,000Coming Soon3 beds 3 baths6616 S Apache Drive, Littleton, CO 80120
MLS# 3503380Listed by: KELLER WILLIAMS INTEGRITY REAL ESTATE LLC - Open Sun, 11am to 2pmNew
 $464,900Active2 beds 3 baths1,262 sq. ft.
$464,900Active2 beds 3 baths1,262 sq. ft.9005 W Phillips Drive, Littleton, CO 80128
MLS# 4672598Listed by: ORCHARD BROKERAGE LLC - Open Sat, 11am to 1pmNew
 $980,000Active4 beds 5 baths5,543 sq. ft.
$980,000Active4 beds 5 baths5,543 sq. ft.9396 Bear River Street, Littleton, CO 80125
MLS# 5142668Listed by: THRIVE REAL ESTATE GROUP - New
 $519,000Active2 beds 2 baths1,345 sq. ft.
$519,000Active2 beds 2 baths1,345 sq. ft.11993 W Long Circle #204, Littleton, CO 80127
MLS# 2969259Listed by: TRELORA REALTY, INC. - New
 $316,000Active2 beds 1 baths1,015 sq. ft.
$316,000Active2 beds 1 baths1,015 sq. ft.6705 S Field Street #811, Littleton, CO 80128
MLS# 3437509Listed by: BARON ENTERPRISES INC - New
 $595,000Active4 beds 3 baths2,620 sq. ft.
$595,000Active4 beds 3 baths2,620 sq. ft.7951 W Quarto Drive, Littleton, CO 80128
MLS# 5202050Listed by: ZAKHEM REAL ESTATE GROUP
