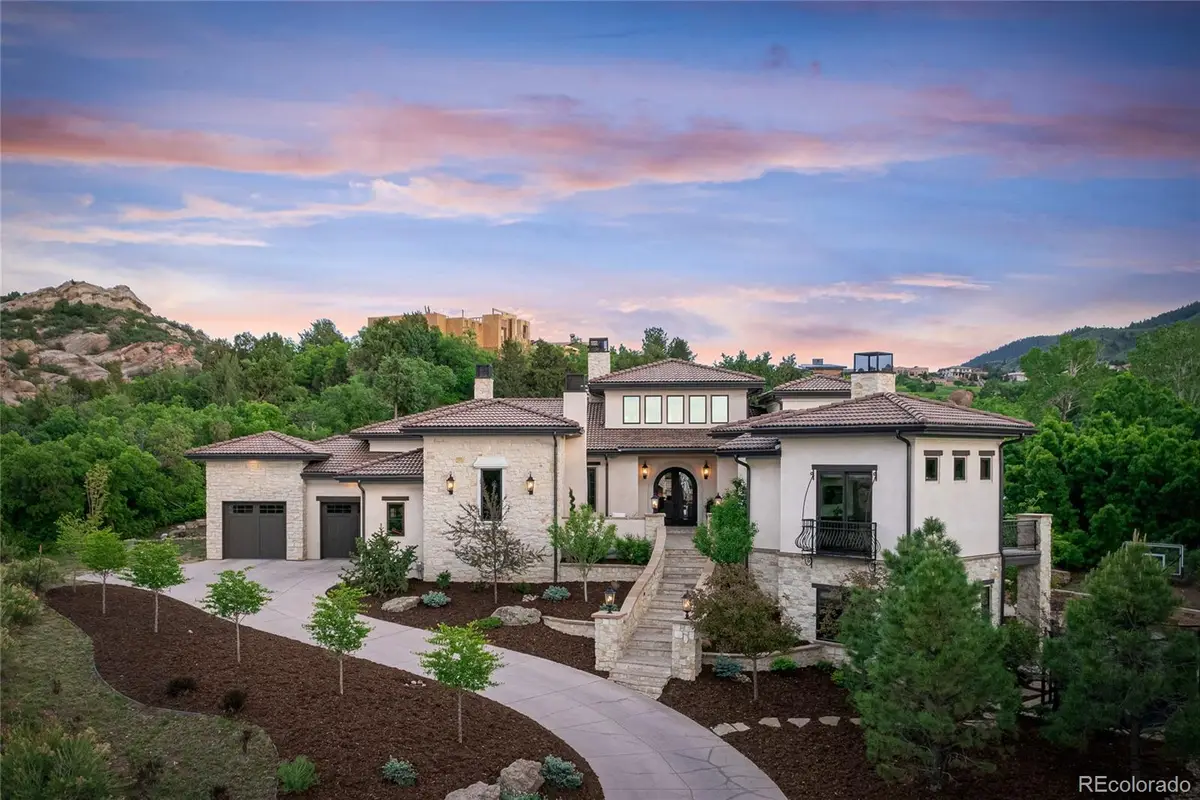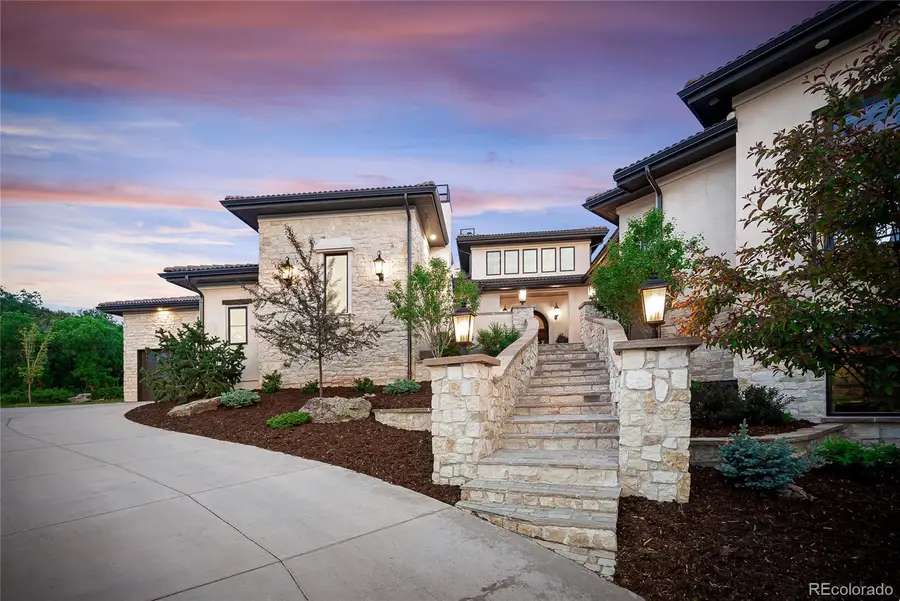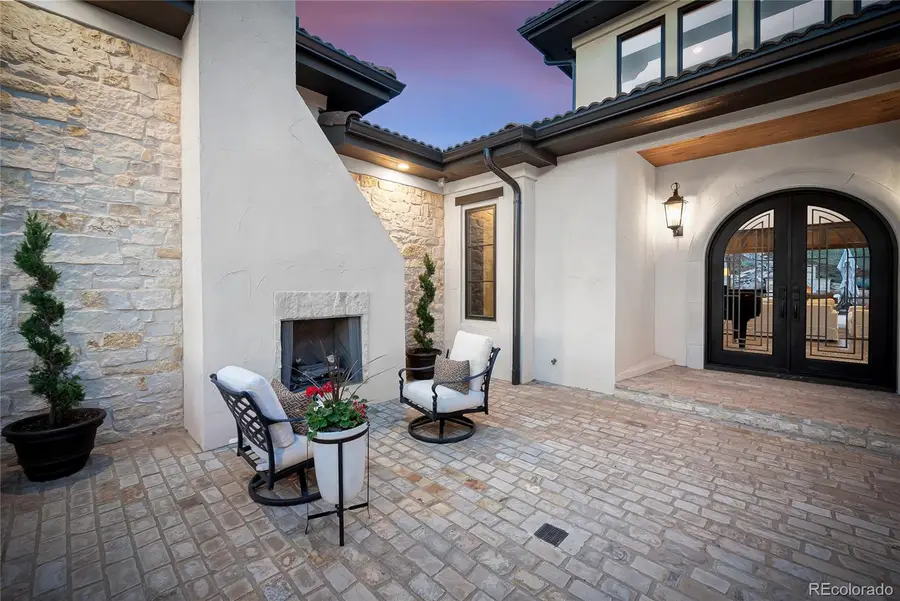11164 Beatrice Court, Littleton, CO 80125
Local realty services provided by:Better Homes and Gardens Real Estate Kenney & Company



11164 Beatrice Court,Littleton, CO 80125
$3,000,000
- 4 Beds
- 7 Baths
- 6,070 sq. ft.
- Single family
- Pending
Listed by:the schossow groupschossowgroup@compass.com,303-903-2345
Office:compass - denver
MLS#:5240573
Source:ML
Price summary
- Price:$3,000,000
- Price per sq. ft.:$494.23
- Monthly HOA dues:$340
About this home
Homesites such as this one are truly a-once-in-a-lifetime opportunity. When you close your eyes and imagine Colorado luxury living, this picturesque sanctuary just might be what you see. Quietly and privately nestled amongst a scenic natural landscape and red rock formations behind the gates of Ravenna, this custom home is breathtakingly situated on one of Ravenna's largest Estate lots. Overflowing with luxury, the home features the best in main floor living along with an abundance of indoor and outdoor spaces ready for Colorado's summer. Upon entering, you’ll be greeted by a front courtyard with fire place while the main level opens up with custom stonework, vaulted ceilings with exposed timber, NanaWall, gourmet kitchen, walk-in pantry, private office, junior suite with private balcony, and an owner's retreat with spa-like amenities privately situated to be enjoyed. A grand staircase leads to the lower walk-out with pub-style bar, wine cellar ready to be customized, family room, two additional bedroom suites with walk-out access, bonus/workout or fifth bedroom with adjoining full bathroom. This rare homesite has been designed with outdoor living and entertaining spaces featuring sport court, in-ground trampoline, raised garden beds, outdoor dining, and beautiful water feature bringing together the natural surrounding and the best of Colorado living. Truly a must see, 11164 Beatrice Court is stunning in every sense of the word.
Contact an agent
Home facts
- Year built:2019
- Listing Id #:5240573
Rooms and interior
- Bedrooms:4
- Total bathrooms:7
- Full bathrooms:2
- Half bathrooms:2
- Living area:6,070 sq. ft.
Heating and cooling
- Cooling:Central Air
- Heating:Forced Air
Structure and exterior
- Roof:Concrete
- Year built:2019
- Building area:6,070 sq. ft.
- Lot area:0.82 Acres
Schools
- High school:Thunderridge
- Middle school:Ranch View
- Elementary school:Roxborough
Utilities
- Sewer:Public Sewer
Finances and disclosures
- Price:$3,000,000
- Price per sq. ft.:$494.23
- Tax amount:$29,143 (2024)
New listings near 11164 Beatrice Court
- Coming Soon
 $720,000Coming Soon4 beds 3 baths
$720,000Coming Soon4 beds 3 baths7825 Sand Mountain, Littleton, CO 80127
MLS# 1794125Listed by: BC REALTY LLC - Open Sun, 1 to 3pmNew
 $1,300,000Active6 beds 4 baths4,524 sq. ft.
$1,300,000Active6 beds 4 baths4,524 sq. ft.5573 Red Fern Run, Littleton, CO 80125
MLS# 2479380Listed by: LUXE HAVEN REALTY - New
 $750,000Active4 beds 3 baths2,804 sq. ft.
$750,000Active4 beds 3 baths2,804 sq. ft.5295 W Plymouth Drive, Littleton, CO 80128
MLS# 4613607Listed by: BROKERS GUILD REAL ESTATE - Coming SoonOpen Sat, 11 to 1am
 $930,000Coming Soon4 beds 4 baths
$930,000Coming Soon4 beds 4 baths10594 Wildhorse Lane, Littleton, CO 80125
MLS# 7963428Listed by: BROKERS GUILD REAL ESTATE - Coming Soon
 $500,000Coming Soon3 beds 3 baths
$500,000Coming Soon3 beds 3 baths6616 S Apache Drive, Littleton, CO 80120
MLS# 3503380Listed by: KELLER WILLIAMS INTEGRITY REAL ESTATE LLC - Open Sun, 11am to 2pmNew
 $464,900Active2 beds 3 baths1,262 sq. ft.
$464,900Active2 beds 3 baths1,262 sq. ft.9005 W Phillips Drive, Littleton, CO 80128
MLS# 4672598Listed by: ORCHARD BROKERAGE LLC - Open Sat, 11am to 1pmNew
 $980,000Active4 beds 5 baths5,543 sq. ft.
$980,000Active4 beds 5 baths5,543 sq. ft.9396 Bear River Street, Littleton, CO 80125
MLS# 5142668Listed by: THRIVE REAL ESTATE GROUP - New
 $519,000Active2 beds 2 baths1,345 sq. ft.
$519,000Active2 beds 2 baths1,345 sq. ft.11993 W Long Circle #204, Littleton, CO 80127
MLS# 2969259Listed by: TRELORA REALTY, INC. - New
 $316,000Active2 beds 1 baths1,015 sq. ft.
$316,000Active2 beds 1 baths1,015 sq. ft.6705 S Field Street #811, Littleton, CO 80128
MLS# 3437509Listed by: BARON ENTERPRISES INC - New
 $595,000Active4 beds 3 baths2,620 sq. ft.
$595,000Active4 beds 3 baths2,620 sq. ft.7951 W Quarto Drive, Littleton, CO 80128
MLS# 5202050Listed by: ZAKHEM REAL ESTATE GROUP
