11191 W Crestline Drive, Littleton, CO 80127
Local realty services provided by:Better Homes and Gardens Real Estate Kenney & Company
11191 W Crestline Drive,Littleton, CO 80127
$675,000
- 4 Beds
- 3 Baths
- 3,316 sq. ft.
- Single family
- Active
Listed by:jason reynebeaujreynebeau@aol.com,303-875-1840
Office:mb reynebeau & co
MLS#:6803366
Source:ML
Price summary
- Price:$675,000
- Price per sq. ft.:$203.56
- Monthly HOA dues:$45
About this home
Brand new sprinkler system and 5-year roof certification! This beautiful home sits peacefully on an incredible view lot, backing and siding to a neighborhood greenbelt. This lovely two-story with first-floor living is nestled in the heart of Sunrise Creek and provides a unique opportunity to live in a popular floor plan that seamlessly connects the inside with the outside, taking perfect advantage of the incredible location. Nicely maintained and ready for your personal touches the main-level is bathed in natural light that streams in through the abundant windows, further enhanced by the soaring vaulted ceilings. The open kitchen flows nicely to the adjacent family room which is highlighted by a gas fireplace and huge picture window with views of the backyard and greenbelt. Step outside to appreciate the wonderfully private backyard with its greenbelt setting and mountain-top views. What a special place to spend your time. The main level primary bedroom boasts an en-suite 3/4 bath, walk-in closet and views of the lovely setting. A formal dining room and laundry room round out the first floor. Venture upstairs to 3 additional bedrooms serviced by a full bath and a large loft that provides a flex space to suit your specific needs - The spacious basement is unfinished and ready to be built out, should you so desire. Easy access to the neighborhood trails. Take a walk out your front door to Blue Heron Park (less than 1/4 mile) or Sunrise Creek Park (1/2 mile). Just a few miles to Bear Creek Lake Park - Easy access to C-470 - This is a great opportunity to own a nice home in a very special location!
Contact an agent
Home facts
- Year built:2000
- Listing ID #:6803366
Rooms and interior
- Bedrooms:4
- Total bathrooms:3
- Full bathrooms:1
- Half bathrooms:1
- Living area:3,316 sq. ft.
Heating and cooling
- Cooling:Central Air
- Heating:Forced Air
Structure and exterior
- Roof:Composition
- Year built:2000
- Building area:3,316 sq. ft.
- Lot area:0.17 Acres
Schools
- High school:Dakota Ridge
- Middle school:Summit Ridge
- Elementary school:Westridge
Utilities
- Sewer:Public Sewer
Finances and disclosures
- Price:$675,000
- Price per sq. ft.:$203.56
- Tax amount:$4,226 (2024)
New listings near 11191 W Crestline Drive
- New
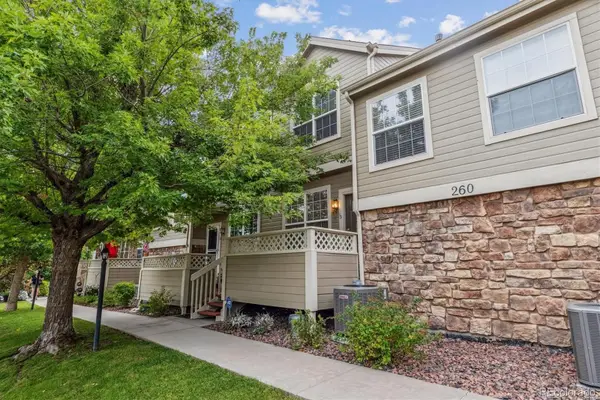 $430,000Active2 beds 3 baths1,236 sq. ft.
$430,000Active2 beds 3 baths1,236 sq. ft.260 W Jamison Circle #13, Littleton, CO 80120
MLS# 2533375Listed by: CAPITAL PROPERTY GROUP LLC - New
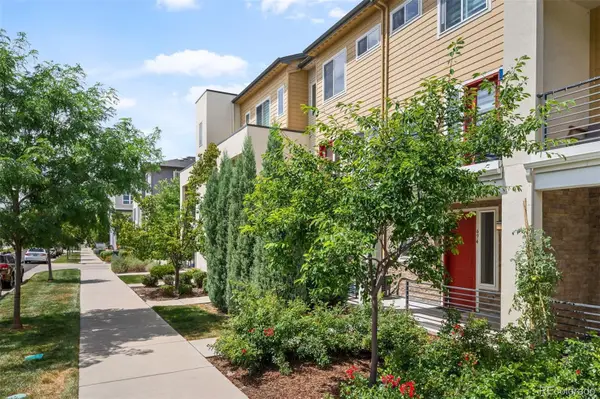 $525,000Active2 beds 3 baths1,390 sq. ft.
$525,000Active2 beds 3 baths1,390 sq. ft.694 E Hinsdale Avenue, Littleton, CO 80122
MLS# 7761338Listed by: LIV SOTHEBY'S INTERNATIONAL REALTY - New
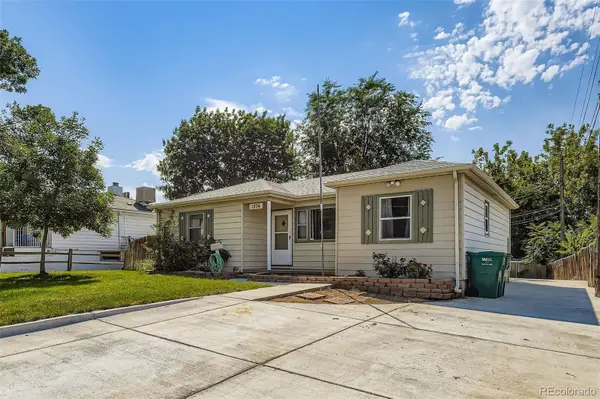 $475,000Active2 beds 2 baths1,015 sq. ft.
$475,000Active2 beds 2 baths1,015 sq. ft.1834 W Crestline Avenue, Littleton, CO 80120
MLS# 6253990Listed by: HOMESMART - New
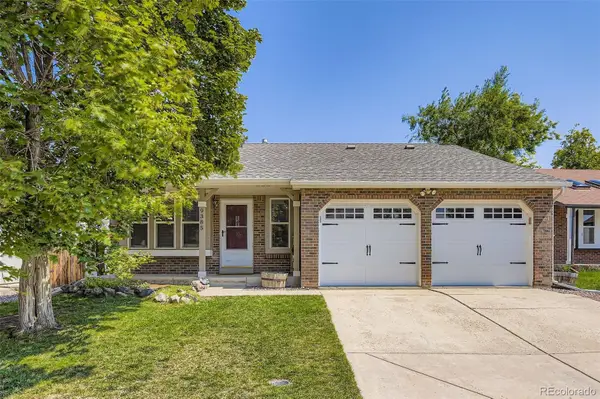 $550,000Active4 beds 2 baths1,991 sq. ft.
$550,000Active4 beds 2 baths1,991 sq. ft.9385 W Friend Drive, Littleton, CO 80128
MLS# 3453738Listed by: OLIVE AND OAK REAL ESTATE - New
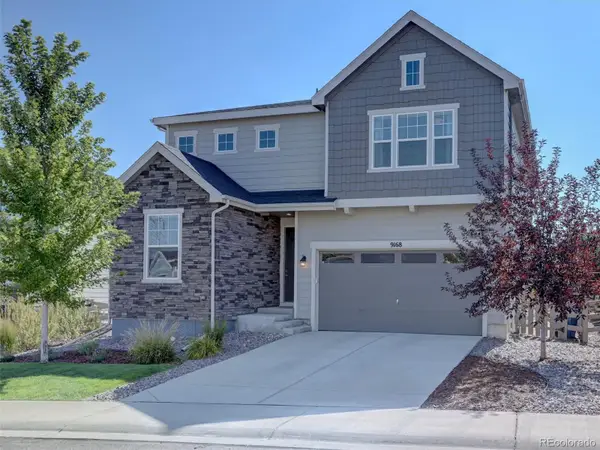 $675,000Active4 beds 3 baths2,754 sq. ft.
$675,000Active4 beds 3 baths2,754 sq. ft.9168 Rio Lado Street, Littleton, CO 80125
MLS# 5346852Listed by: ALPHA REAL ESTATE ASSOCIATES LLC - New
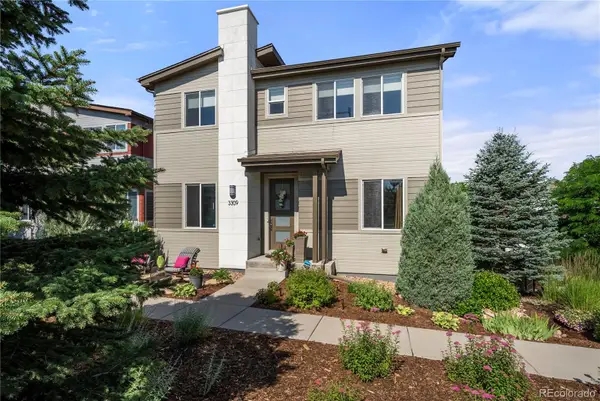 $640,000Active4 beds 4 baths2,810 sq. ft.
$640,000Active4 beds 4 baths2,810 sq. ft.3309 Cranston Circle, Littleton, CO 80126
MLS# 2366324Listed by: COMPASS - DENVER - New
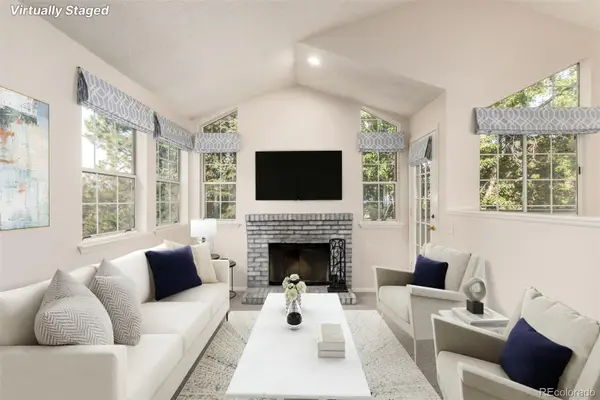 $265,000Active1 beds 1 baths678 sq. ft.
$265,000Active1 beds 1 baths678 sq. ft.4760 S Wadsworth Boulevard #J206, Littleton, CO 80123
MLS# 4516713Listed by: LPT REALTY - Coming Soon
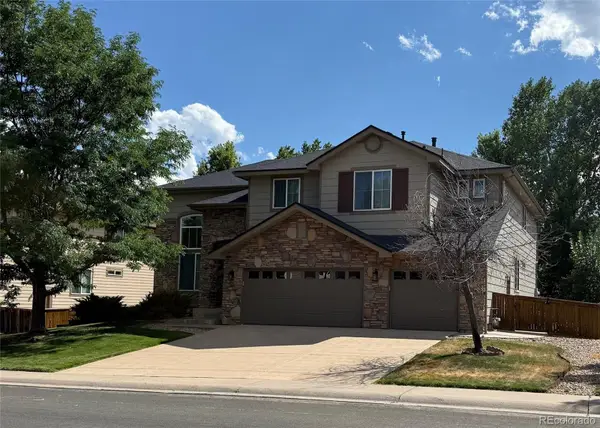 $1,175,000Coming Soon5 beds 5 baths
$1,175,000Coming Soon5 beds 5 baths9770 W Cambridge Place, Littleton, CO 80127
MLS# 8315797Listed by: RE/MAX PROFESSIONALS - New
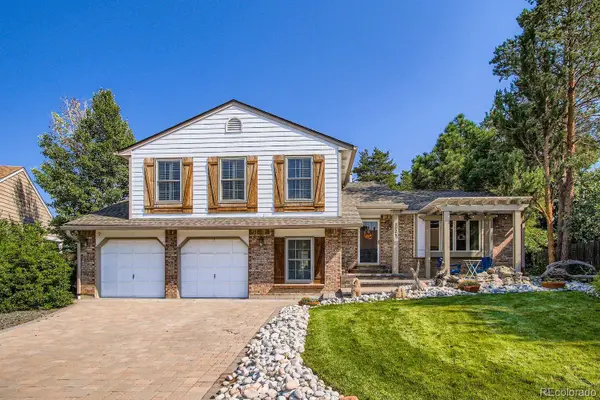 $735,000Active3 beds 3 baths2,664 sq. ft.
$735,000Active3 beds 3 baths2,664 sq. ft.7126 S Kline Street, Littleton, CO 80127
MLS# 9107428Listed by: KELLER WILLIAMS REALTY URBAN ELITE - New
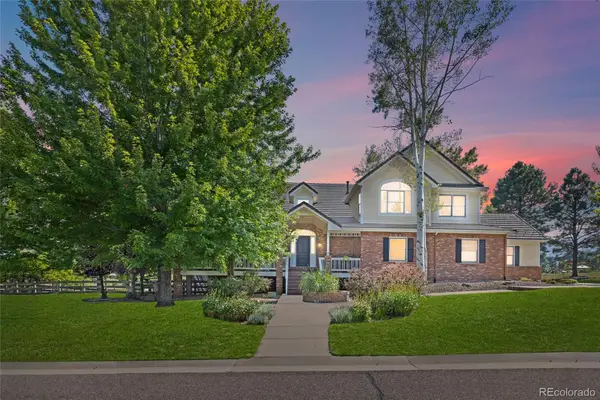 $1,875,000Active4 beds 4 baths5,825 sq. ft.
$1,875,000Active4 beds 4 baths5,825 sq. ft.24 Lark Bunting Lane, Littleton, CO 80127
MLS# 4744552Listed by: COLDWELL BANKER REALTY 24
