11194 W Yucca, Littleton, CO 80125
Local realty services provided by:Better Homes and Gardens Real Estate Kenney & Company
Upcoming open houses
- Sun, Nov 0201:00 pm - 04:00 pm
Listed by:melinda enriquezmelinda.enriquez@outlook.com,720-757-0433
Office:keller williams real estate llc.
MLS#:9920233
Source:ML
Price summary
- Price:$1,525,000
- Price per sq. ft.:$297.74
- Monthly HOA dues:$200.33
About this home
This custom home offers unmatched panoramic views of Denver and the Front Range, giving you the feeling of a private mountain retreat while still being close to the city. Tucked inside the exclusive gated community of Roxborough Park, this property combines privacy, luxury, and Colorado’s natural beauty. Roxborough Park is renowned for its dramatic red rock formations, miles of scenic hiking and biking trails, and world-class golf at both Arrowhead Golf Club and the private Ravenna Country Club. Perfectly positioned on a quiet cul-de-sac lot, this home offers tranquility, privacy, and an incredible outdoor living experience. Step inside and be immediately impressed by soaring ceilings, tall doorways, and thoughtful updates throughout. The main living area flows seamlessly to the lanai-style outdoor living space through expansive sliding glass doors, creating the ultimate indoor-outdoor lifestyle. The kitchen has quartz countertops, a big center island, top-of-the-line appliances, a gas range, and abundant storage. The main-floor primary suite is privately tucked away with sweeping views of Denver, a spa-like bathroom featuring a freestanding soaking tub, timeless finishes, and an oversized walk-in closet. A dedicated home office with French doors and backyard access provides a work-from-home retreat. The main level also includes a guest suite with a private bath and a conveniently located laundry room. The walk-out lower level is bathed in natural light, offering a large entertainment area, two oversized bedrooms with walk-in closets, and two large bathrooms, one being an ensuite guest that feels like a second primary.
Additional highlights include:
Oversized 3-car insulated garage with overhead space
Large unfinished storage space
Immaculate upkeep and thoughtful details throughout
This property feels brand new and is truly one-of-a-kind. If you’ve been waiting for the perfect Colorado luxury property with unbeatable views—this is it!
Contact an agent
Home facts
- Year built:2017
- Listing ID #:9920233
Rooms and interior
- Bedrooms:5
- Total bathrooms:5
- Full bathrooms:5
- Living area:5,122 sq. ft.
Heating and cooling
- Cooling:Central Air
- Heating:Forced Air
Structure and exterior
- Roof:Concrete
- Year built:2017
- Building area:5,122 sq. ft.
- Lot area:0.45 Acres
Schools
- High school:Thunderridge
- Middle school:Ranch View
- Elementary school:Roxborough
Utilities
- Water:Public
- Sewer:Public Sewer
Finances and disclosures
- Price:$1,525,000
- Price per sq. ft.:$297.74
- Tax amount:$7,448 (2024)
New listings near 11194 W Yucca
- Coming Soon
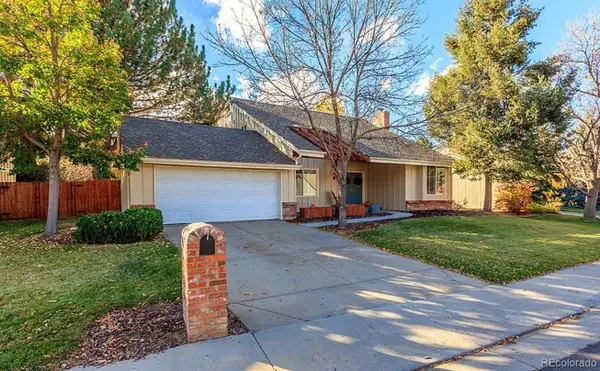 $925,000Coming Soon4 beds 4 baths
$925,000Coming Soon4 beds 4 baths7213 S Harrison Way, Littleton, CO 80122
MLS# 4804575Listed by: EXP REALTY, LLC - New
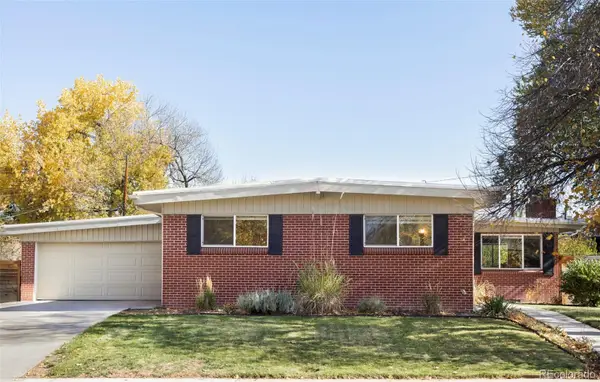 $775,000Active5 beds 3 baths2,994 sq. ft.
$775,000Active5 beds 3 baths2,994 sq. ft.6188 S Westview Street, Littleton, CO 80120
MLS# 5083986Listed by: MILEHIMODERN - New
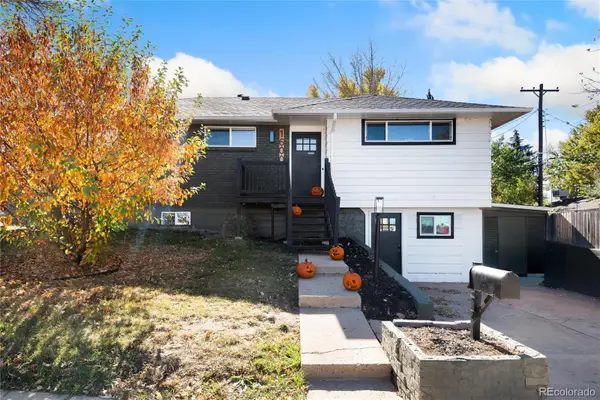 $715,000Active5 beds 4 baths2,180 sq. ft.
$715,000Active5 beds 4 baths2,180 sq. ft.1600 W Sheri Lane, Littleton, CO 80120
MLS# 5083533Listed by: ADDISON & MAXWELL - New
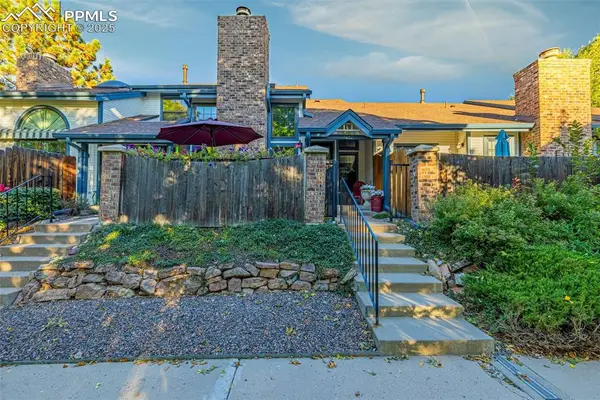 $500,000Active2 beds 4 baths1,900 sq. ft.
$500,000Active2 beds 4 baths1,900 sq. ft.1419 W Lake Court, Littleton, CO 80120
MLS# 7324562Listed by: THE CUTTING EDGE - New
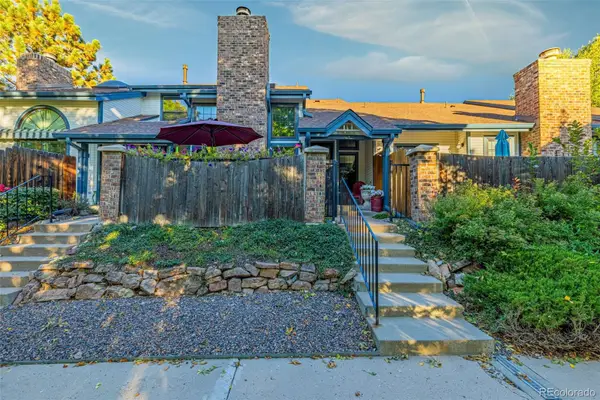 $500,000Active2 beds 4 baths1,900 sq. ft.
$500,000Active2 beds 4 baths1,900 sq. ft.1419 W Lake Court, Littleton, CO 80120
MLS# 8943438Listed by: THE CUTTING EDGE - Open Sun, 11am to 2pmNew
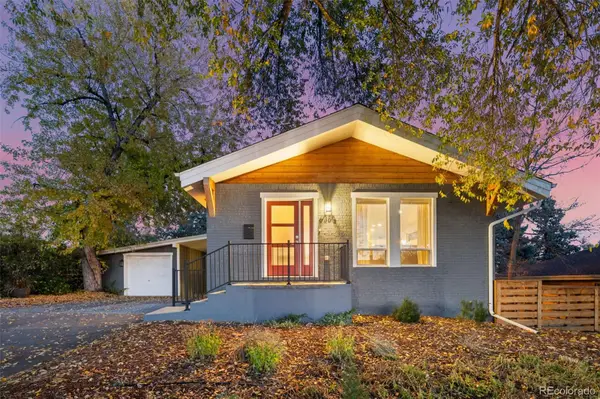 $750,000Active4 beds 2 baths2,296 sq. ft.
$750,000Active4 beds 2 baths2,296 sq. ft.6350 S Greenwood Street, Littleton, CO 80120
MLS# 9777345Listed by: KENTWOOD REAL ESTATE DTC, LLC - New
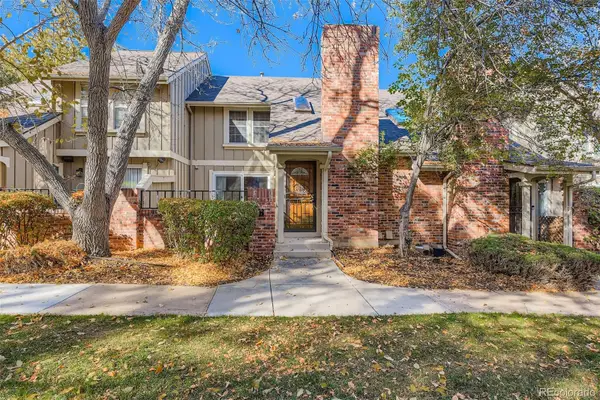 $450,000Active3 beds 3 baths2,228 sq. ft.
$450,000Active3 beds 3 baths2,228 sq. ft.2743 W Long Drive #B, Littleton, CO 80120
MLS# 7598110Listed by: RE/MAX PROFESSIONALS - New
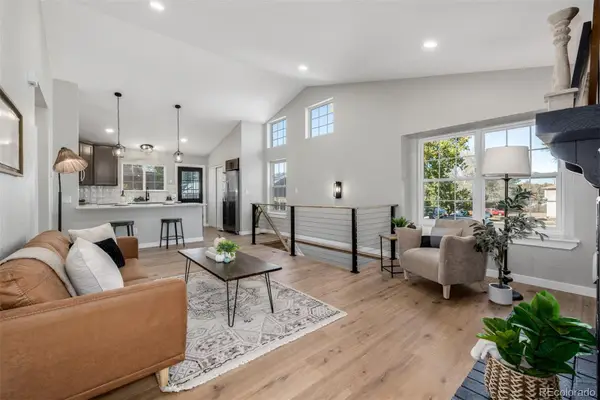 $475,000Active3 beds 2 baths1,800 sq. ft.
$475,000Active3 beds 2 baths1,800 sq. ft.5403 S Delaware Street, Littleton, CO 80120
MLS# 8142079Listed by: KELLER WILLIAMS DTC - Open Sun, 1 to 4pmNew
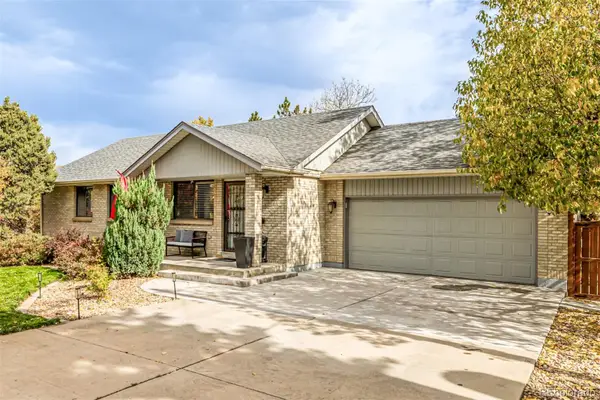 $765,000Active4 beds 3 baths2,300 sq. ft.
$765,000Active4 beds 3 baths2,300 sq. ft.6254 S Prince Street, Littleton, CO 80120
MLS# 3845195Listed by: KELLER WILLIAMS ADVANTAGE REALTY LLC - Open Sun, 10:30am to 12:30pmNew
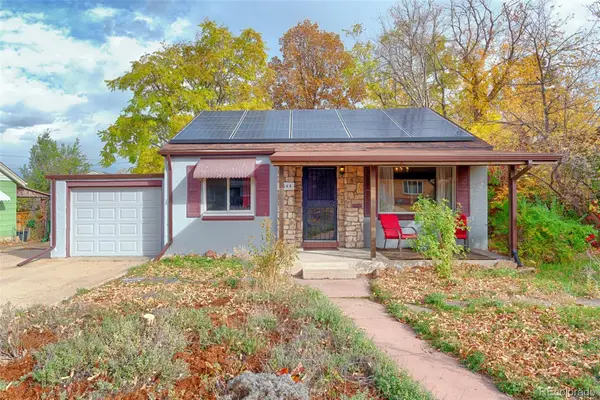 $425,000Active2 beds 1 baths840 sq. ft.
$425,000Active2 beds 1 baths840 sq. ft.5644 S Huron Street, Littleton, CO 80120
MLS# 3431972Listed by: REALTY ONE GROUP PREMIER
