1600 W Sheri Lane, Littleton, CO 80120
Local realty services provided by:Better Homes and Gardens Real Estate Kenney & Company
Upcoming open houses
- Sat, Nov 0111:00 am - 01:00 pm
Listed by:shelle penningtonshelle@addisonmaxwell.com
Office:addison & maxwell
MLS#:5083533
Source:ML
Price summary
- Price:$715,000
- Price per sq. ft.:$327.98
About this home
Welcome to this exceptionally remodeled home across from Cornerstone Park and just minutes to downtown Littleton! This versatile property features TWO completely separate living spaces - each with its own entrance, kitchen, laundry hookups, and living areas. Use it as a duplex, enjoy multi-generational living, or generate rental income from one or both levels! The two levels can be completely separated - door is already installed. The upper level offers a stylish kitchen with modern finishes, quartz counters, abundant cabinet storage & breakfast bar, plus a spacious living area, three comfortable bedrooms, and two updated bathrooms. The lower level provides independent living with its own kitchen including cooktop, dishwasher, eating area, plus a spacious living space, two bedrooms, and two 3/4 bathrooms. The setup is ideal for extended family, guests, or tenants. Every detail has been thoughtfully updated with new finishes, fixtures, and appliances for a move-in-ready experience. The layout offers privacy and flexibility while maintaining a cohesive, welcoming feel throughout. Backyard access includes what can be a carport or covered patio, plus fencing all around and a sprinkler system. Situated in a prime location near parks, schools, and easy commuter routes, this home is both a smart investment and a comfortable place to live. Whether you’re seeking a true 2-unit setup, an in-law suite, or a live-and-rent opportunity, this property delivers on versatility, value, and style. Heat can easily be separated - a boiler heats both areas on different zones, but the upper level includes an air handler for the central air - just add a gas line and use it for heat on the upper level! Consider adding another electrical meter to separate the units completely. Besides its functionality, the finishes in this home are outstanding - modern, sleek and trendy!
Contact an agent
Home facts
- Year built:1961
- Listing ID #:5083533
Rooms and interior
- Bedrooms:5
- Total bathrooms:4
- Full bathrooms:1
- Living area:2,180 sq. ft.
Heating and cooling
- Cooling:Central Air
- Heating:Baseboard, Forced Air
Structure and exterior
- Roof:Composition
- Year built:1961
- Building area:2,180 sq. ft.
- Lot area:0.16 Acres
Schools
- High school:Littleton
- Middle school:Goddard
- Elementary school:Centennial Academy of Fine Arts
Utilities
- Water:Public
- Sewer:Public Sewer
Finances and disclosures
- Price:$715,000
- Price per sq. ft.:$327.98
- Tax amount:$3,724 (2024)
New listings near 1600 W Sheri Lane
- New
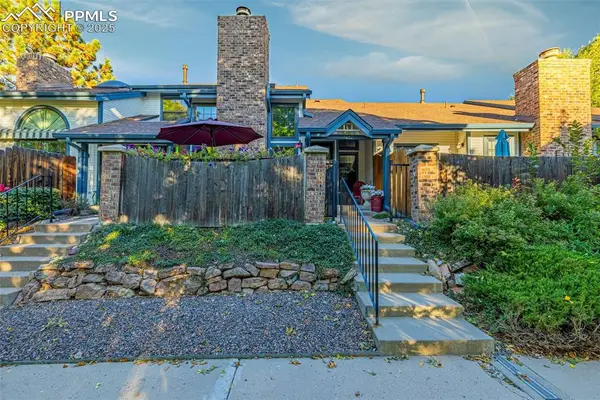 $500,000Active2 beds 4 baths1,900 sq. ft.
$500,000Active2 beds 4 baths1,900 sq. ft.1419 W Lake Court, Littleton, CO 80120
MLS# 7324562Listed by: THE CUTTING EDGE - New
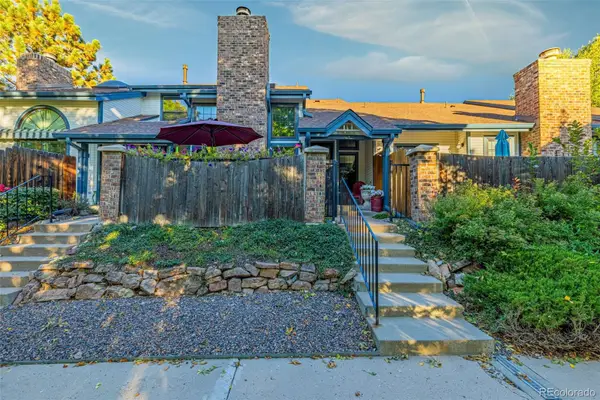 $500,000Active2 beds 4 baths1,900 sq. ft.
$500,000Active2 beds 4 baths1,900 sq. ft.1419 W Lake Court, Littleton, CO 80120
MLS# 8943438Listed by: THE CUTTING EDGE - New
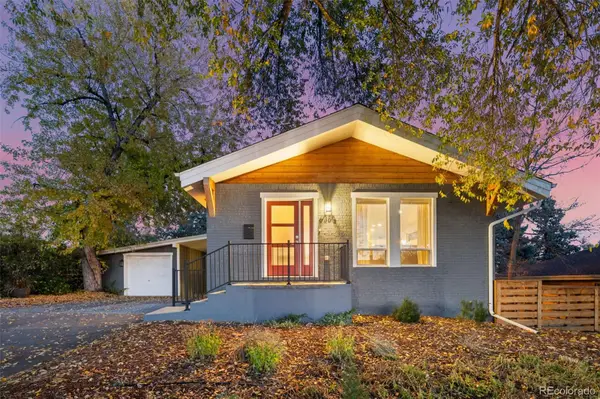 $750,000Active4 beds 2 baths2,296 sq. ft.
$750,000Active4 beds 2 baths2,296 sq. ft.6350 S Greenwood Street, Littleton, CO 80120
MLS# 9777345Listed by: KENTWOOD REAL ESTATE DTC, LLC - New
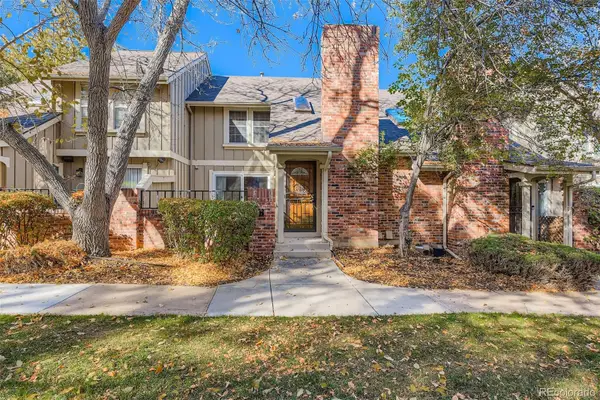 $450,000Active3 beds 3 baths2,228 sq. ft.
$450,000Active3 beds 3 baths2,228 sq. ft.2743 W Long Drive #B, Littleton, CO 80120
MLS# 7598110Listed by: RE/MAX PROFESSIONALS - New
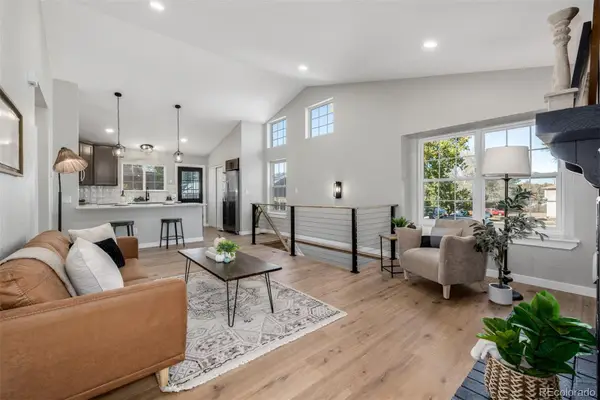 $475,000Active3 beds 2 baths1,800 sq. ft.
$475,000Active3 beds 2 baths1,800 sq. ft.5403 S Delaware Street, Littleton, CO 80120
MLS# 8142079Listed by: KELLER WILLIAMS DTC - Open Sat, 11am to 2pmNew
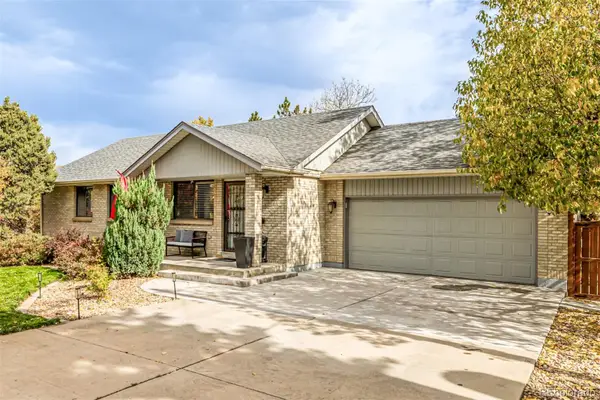 $765,000Active4 beds 3 baths2,300 sq. ft.
$765,000Active4 beds 3 baths2,300 sq. ft.6254 S Prince Street, Littleton, CO 80120
MLS# 3845195Listed by: KELLER WILLIAMS ADVANTAGE REALTY LLC - Open Sun, 10:30am to 12:30pmNew
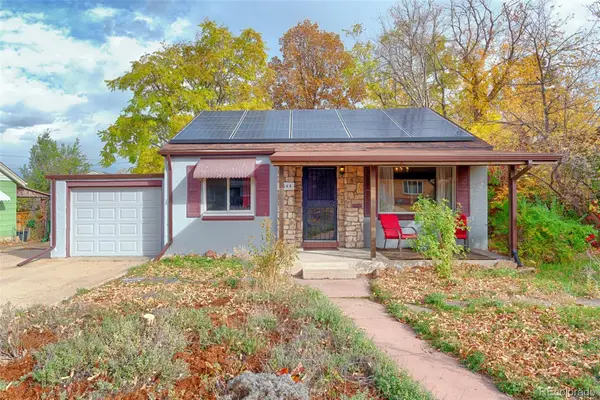 $425,000Active2 beds 1 baths840 sq. ft.
$425,000Active2 beds 1 baths840 sq. ft.5644 S Huron Street, Littleton, CO 80120
MLS# 3431972Listed by: REALTY ONE GROUP PREMIER - Open Sat, 10am to 1pmNew
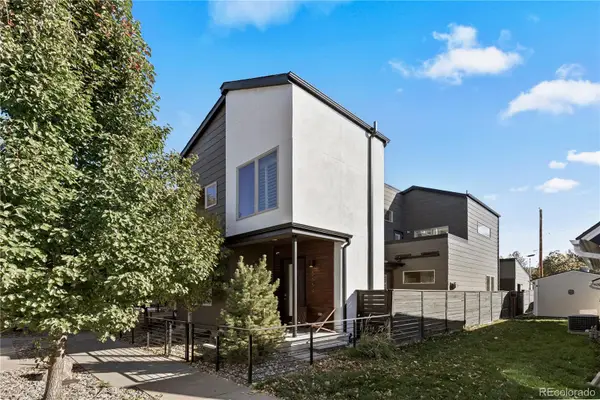 $1,260,000Active3 beds 4 baths3,234 sq. ft.
$1,260,000Active3 beds 4 baths3,234 sq. ft.5654 S Sycamore Street, Littleton, CO 80120
MLS# 7836266Listed by: EXP REALTY, LLC - New
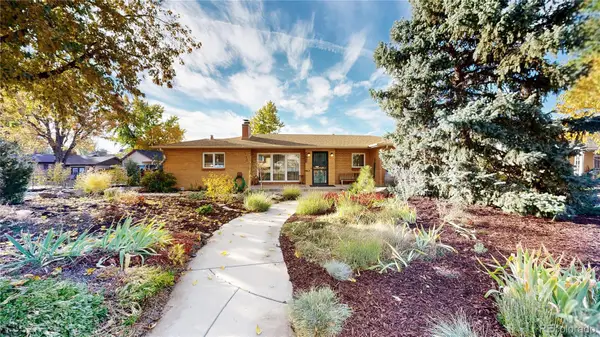 $625,000Active4 beds 2 baths1,875 sq. ft.
$625,000Active4 beds 2 baths1,875 sq. ft.1750 W Crestline Drive, Littleton, CO 80120
MLS# 5118385Listed by: KENTWOOD REAL ESTATE CHERRY CREEK - Open Sat, 11am to 1pmNew
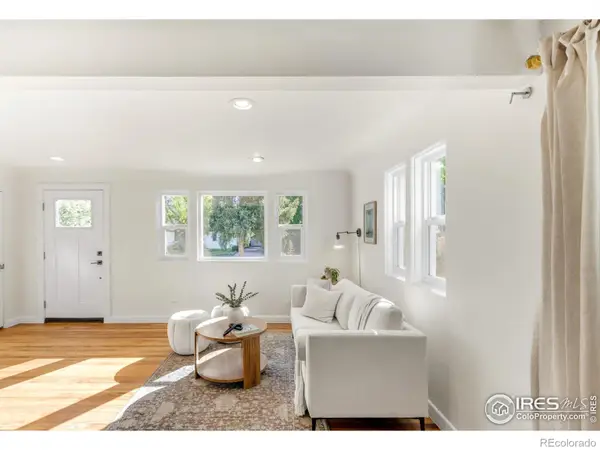 $525,000Active3 beds 2 baths1,082 sq. ft.
$525,000Active3 beds 2 baths1,082 sq. ft.6337 S Louthan Street, Littleton, CO 80120
MLS# IR1046471Listed by: MILEHIMODERN - BOULDER
