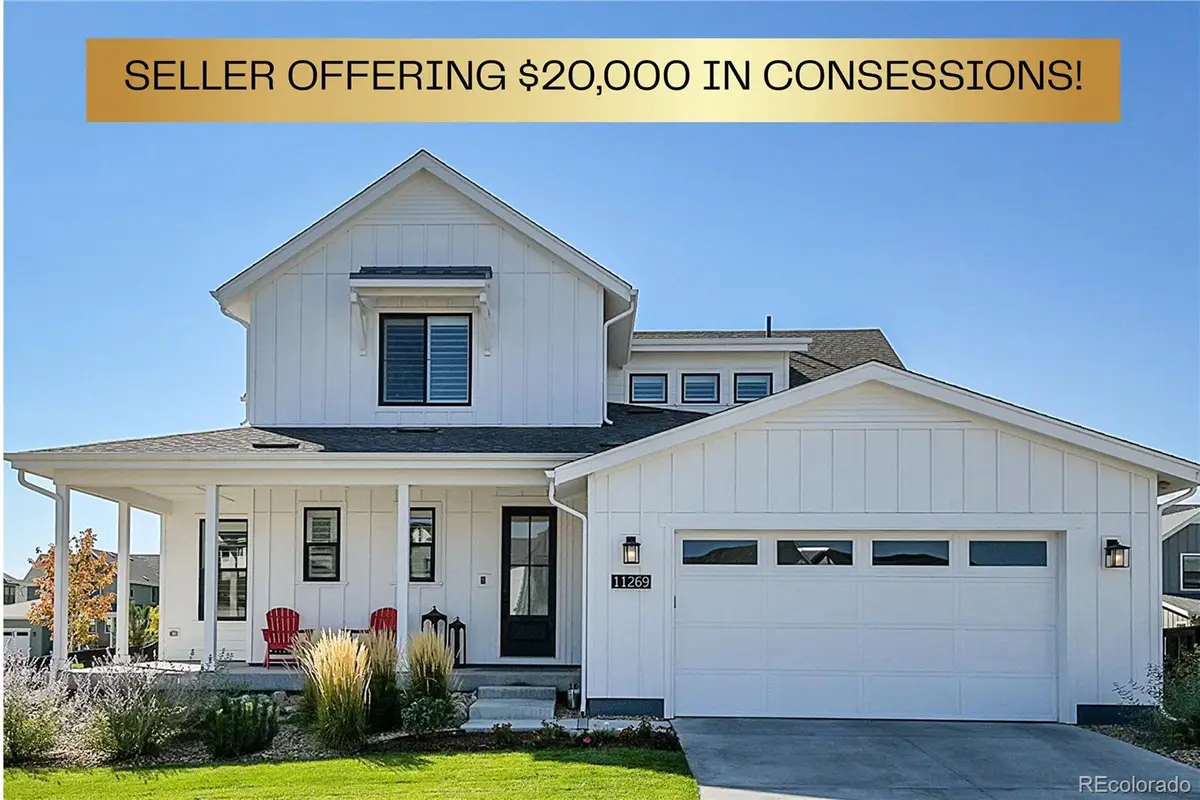11269 Star Streak Road, Littleton, CO 80125
Local realty services provided by:Better Homes and Gardens Real Estate Kenney & Company



Listed by:rachel russellrachel@team-russell.com,970-749-7467
Office:realty one group premier
MLS#:8496476
Source:ML
Price summary
- Price:$1,070,000
- Price per sq. ft.:$196.44
- Monthly HOA dues:$122
About this home
**WOW! Seller is offering a $20,000 Concession** Can be use towards a 2-1 rate buy down or closing costs. Contact your lender for exact savings on your monthly mortgage payment. This meticulously maintained-better than new home; features four bedrooms, four bathrooms, a spacious four-car garage, professional landscaping, Kitchler lighting, new plush carpet, and Norman Plantation Shutters throughout . Inside, the open-concept layout is elevated by high-end finishes. The large gourmet kitchen boasting upgraded GE Monogram appliances, quartz countertops, an oversized island, and a spacious walk-in pantry. Expansive great room, where a full-height tile fireplace creates a stunning focal point. A custom-designed closet on the main level adds convenient storage and organization. Upstairs, a luxurious primary suite, complete with a stylish barn door entry, a spa-like bathroom featuring a soaking tub and walk-in shower, and a custom-designed walk-in closet. The second floor also includes additional bedrooms, two full bathrooms, and a thoughtfully designed laundry room with a built-in sink. The unfinished basement offers limitless potential for customization. Designed for modern efficiency, this home includes two Tesla Powerwall 3 systems ensures energy resilience and cost savings. For a household of three, electricity bills typically range from $0 to $50 per month, depending on usage. Step outside to the covered patio, ideal for outdoor living and entertaining. Residents of Solstice enjoy resort-style amenities, including a clubhouse, pool, fitness center, and scenic trails. Chatfield State Park and the Front Range foothills; offers breathtaking natural surroundings with easy access to Denver, Highlands Ranch, shopping, dining, and top-rated schools. Don’t miss this opportunity to own this beautiful home in one of Littleton's most sought after communities!
Contact an agent
Home facts
- Year built:2021
- Listing Id #:8496476
Rooms and interior
- Bedrooms:4
- Total bathrooms:4
- Full bathrooms:2
- Half bathrooms:1
- Living area:5,447 sq. ft.
Heating and cooling
- Cooling:Central Air
- Heating:Forced Air
Structure and exterior
- Roof:Composition
- Year built:2021
- Building area:5,447 sq. ft.
- Lot area:0.2 Acres
Schools
- High school:Thunderridge
- Middle school:Ranch View
- Elementary school:Coyote Creek
Utilities
- Water:Public
- Sewer:Public Sewer
Finances and disclosures
- Price:$1,070,000
- Price per sq. ft.:$196.44
- Tax amount:$9,213 (2023)
New listings near 11269 Star Streak Road
- Coming Soon
 $720,000Coming Soon4 beds 3 baths
$720,000Coming Soon4 beds 3 baths7825 Sand Mountain, Littleton, CO 80127
MLS# 1794125Listed by: BC REALTY LLC - Open Sun, 1 to 3pmNew
 $1,300,000Active6 beds 4 baths4,524 sq. ft.
$1,300,000Active6 beds 4 baths4,524 sq. ft.5573 Red Fern Run, Littleton, CO 80125
MLS# 2479380Listed by: LUXE HAVEN REALTY - New
 $750,000Active4 beds 3 baths2,804 sq. ft.
$750,000Active4 beds 3 baths2,804 sq. ft.5295 W Plymouth Drive, Littleton, CO 80128
MLS# 4613607Listed by: BROKERS GUILD REAL ESTATE - Coming SoonOpen Sat, 11 to 1am
 $930,000Coming Soon4 beds 4 baths
$930,000Coming Soon4 beds 4 baths10594 Wildhorse Lane, Littleton, CO 80125
MLS# 7963428Listed by: BROKERS GUILD REAL ESTATE - Coming Soon
 $500,000Coming Soon3 beds 3 baths
$500,000Coming Soon3 beds 3 baths6616 S Apache Drive, Littleton, CO 80120
MLS# 3503380Listed by: KELLER WILLIAMS INTEGRITY REAL ESTATE LLC - Open Sun, 11am to 2pmNew
 $464,900Active2 beds 3 baths1,262 sq. ft.
$464,900Active2 beds 3 baths1,262 sq. ft.9005 W Phillips Drive, Littleton, CO 80128
MLS# 4672598Listed by: ORCHARD BROKERAGE LLC - Open Sat, 11am to 1pmNew
 $980,000Active4 beds 5 baths5,543 sq. ft.
$980,000Active4 beds 5 baths5,543 sq. ft.9396 Bear River Street, Littleton, CO 80125
MLS# 5142668Listed by: THRIVE REAL ESTATE GROUP - New
 $519,000Active2 beds 2 baths1,345 sq. ft.
$519,000Active2 beds 2 baths1,345 sq. ft.11993 W Long Circle #204, Littleton, CO 80127
MLS# 2969259Listed by: TRELORA REALTY, INC. - New
 $316,000Active2 beds 1 baths1,015 sq. ft.
$316,000Active2 beds 1 baths1,015 sq. ft.6705 S Field Street #811, Littleton, CO 80128
MLS# 3437509Listed by: BARON ENTERPRISES INC - New
 $595,000Active4 beds 3 baths2,620 sq. ft.
$595,000Active4 beds 3 baths2,620 sq. ft.7951 W Quarto Drive, Littleton, CO 80128
MLS# 5202050Listed by: ZAKHEM REAL ESTATE GROUP
