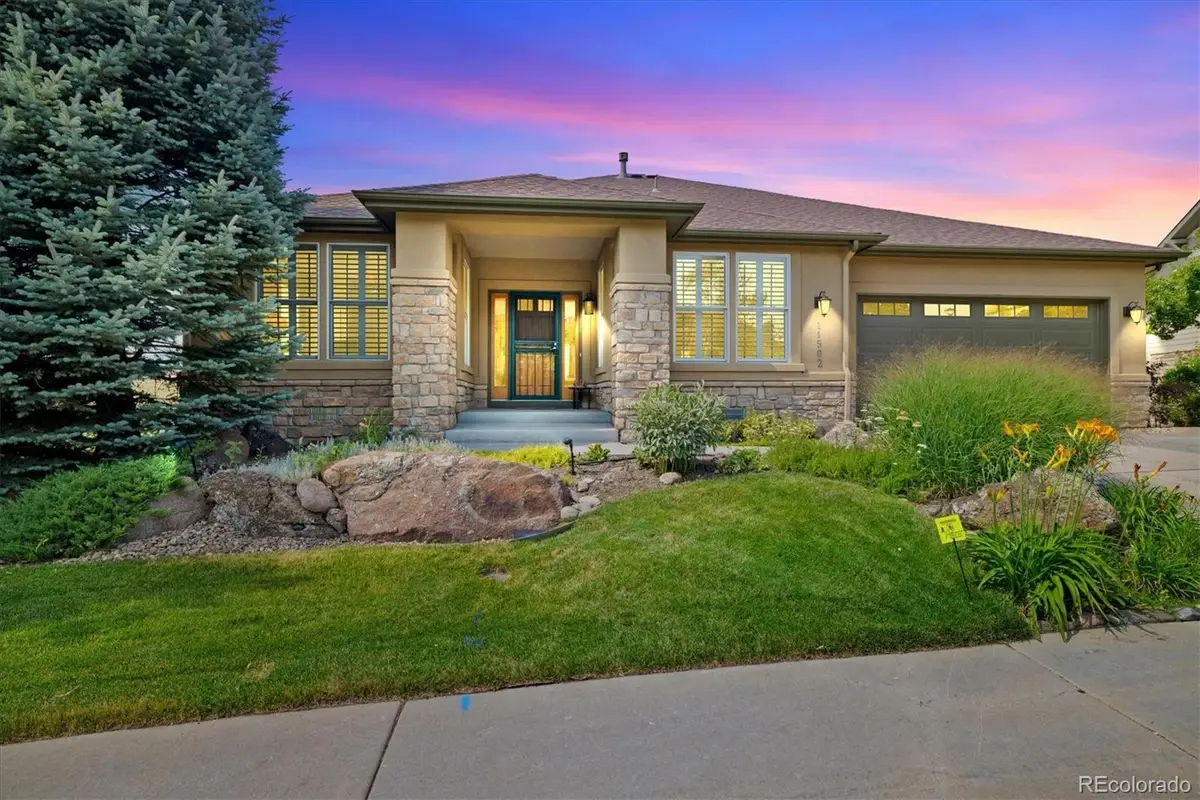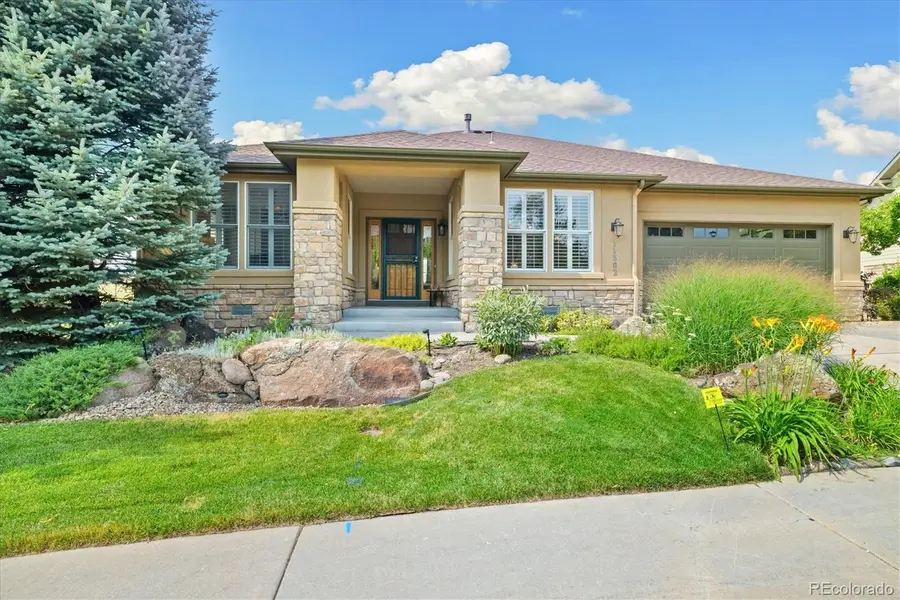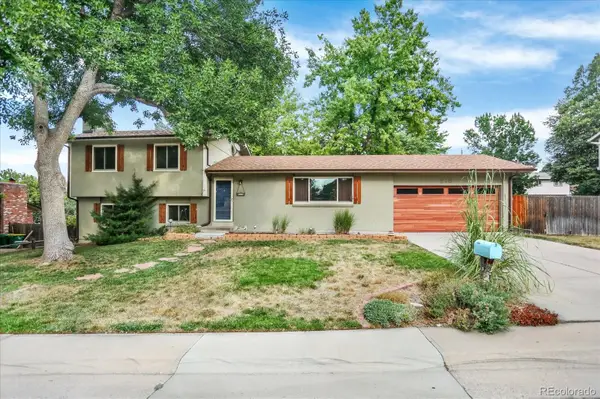11502 W Cooper Avenue, Littleton, CO 80127
Local realty services provided by:Better Homes and Gardens Real Estate Kenney & Company



11502 W Cooper Avenue,Littleton, CO 80127
$999,900
- 5 Beds
- 5 Baths
- 4,650 sq. ft.
- Single family
- Active
Listed by:sarah gallegosSarah@SarahGallegos.com,720-933-9331
Office:keller williams advantage realty llc.
MLS#:4135562
Source:ML
Price summary
- Price:$999,900
- Price per sq. ft.:$215.03
- Monthly HOA dues:$180
About this home
**Stunning Ranch-Style Home with Golf Course, Lake & Foothill Views** This beautifully maintained ranch-style home offers sweeping views of the golf course, peaceful lake, & rolling foothills—creating a truly serene & scenic backdrop. The elegant stone & stucco exterior is just the beginning of the high-quality finishes found throughout. Inside, you'll find extended hardwood floors, an open & airy layout, a gourmet kitchen featuring a large center island, granite countertops, stainless steel appliances, a walk-in pantry with lighted shelves, & a butler’s pantry. A 3-sided fireplace gracefully connects the kitchen, breakfast nook, & living room, adding warmth & ambiance throughout the main living space. The spacious formal dining room is perfect for hosting gatherings. Step out onto the covered composite deck to enjoy incredible views. The deck roof is prewired to the indoor cabinet for additional outdoor sound speakers & entertainment. A natural gas fired grill is ready for use, or head to the beautifully landscaped backyard with thoughtfully designed stone planters and garden beds—perfect for those who love outdoor living and gardening. The large primary suite is a peaceful retreat, complete with a luxurious 5-piece bath & an oversized walk-in closet, with custom build outs. Additional highlights include wrought iron railing, tall ceilings in the basement and main levels (with built-in surround sound on both levels), & a well-equipped laundry room with a sink and cabinetry. With a new Carrier high efficiency (83%) natural gas furnace furnace, High Efficiency (15 SEER) refrigerated air A/C and a adjustable steel structural floor with concrete foundation. This home is as functional as it is beautiful. Truly a rare gem that blends comfort, style, & a spectacular setting. HOA includes grounds maintenance of the common areas, snow removal on the streets and trash. Enjoy community camaraderie at monthly First Friday Happy Hours, & get to know the neighbors.
Contact an agent
Home facts
- Year built:2007
- Listing Id #:4135562
Rooms and interior
- Bedrooms:5
- Total bathrooms:5
- Full bathrooms:4
- Half bathrooms:1
- Living area:4,650 sq. ft.
Heating and cooling
- Cooling:Central Air
- Heating:Forced Air
Structure and exterior
- Roof:Composition
- Year built:2007
- Building area:4,650 sq. ft.
- Lot area:0.19 Acres
Schools
- High school:Dakota Ridge
- Middle school:Summit Ridge
- Elementary school:Powderhorn
Utilities
- Water:Public
- Sewer:Public Sewer
Finances and disclosures
- Price:$999,900
- Price per sq. ft.:$215.03
- Tax amount:$5,014 (2024)
New listings near 11502 W Cooper Avenue
- New
 $750,000Active4 beds 3 baths2,804 sq. ft.
$750,000Active4 beds 3 baths2,804 sq. ft.5295 W Plymouth Drive, Littleton, CO 80128
MLS# 4613607Listed by: BROKERS GUILD REAL ESTATE - Coming SoonOpen Sat, 11 to 1am
 $930,000Coming Soon4 beds 4 baths
$930,000Coming Soon4 beds 4 baths10594 Wildhorse Lane, Littleton, CO 80125
MLS# 7963428Listed by: BROKERS GUILD REAL ESTATE - Coming Soon
 $500,000Coming Soon3 beds 3 baths
$500,000Coming Soon3 beds 3 baths6616 S Apache Drive, Littleton, CO 80120
MLS# 3503380Listed by: KELLER WILLIAMS INTEGRITY REAL ESTATE LLC - New
 $464,900Active2 beds 3 baths1,262 sq. ft.
$464,900Active2 beds 3 baths1,262 sq. ft.9005 W Phillips Drive, Littleton, CO 80128
MLS# 4672598Listed by: ORCHARD BROKERAGE LLC - Open Sat, 11am to 1pmNew
 $980,000Active4 beds 5 baths5,543 sq. ft.
$980,000Active4 beds 5 baths5,543 sq. ft.9396 Bear River Street, Littleton, CO 80125
MLS# 5142668Listed by: THRIVE REAL ESTATE GROUP - New
 $519,000Active2 beds 2 baths1,345 sq. ft.
$519,000Active2 beds 2 baths1,345 sq. ft.11993 W Long Circle #204, Littleton, CO 80127
MLS# 2969259Listed by: TRELORA REALTY, INC. - New
 $316,000Active2 beds 1 baths1,015 sq. ft.
$316,000Active2 beds 1 baths1,015 sq. ft.6705 S Field Street #811, Littleton, CO 80128
MLS# 3437509Listed by: BARON ENTERPRISES INC - New
 $595,000Active4 beds 3 baths2,620 sq. ft.
$595,000Active4 beds 3 baths2,620 sq. ft.7951 W Quarto Drive, Littleton, CO 80128
MLS# 5202050Listed by: ZAKHEM REAL ESTATE GROUP - New
 $600,000Active3 beds 2 baths1,584 sq. ft.
$600,000Active3 beds 2 baths1,584 sq. ft.816 W Geddes Circle, Littleton, CO 80120
MLS# 7259535Listed by: DISCOVER REAL ESTATE LLC - Coming Soon
 $379,500Coming Soon2 beds 2 baths
$379,500Coming Soon2 beds 2 baths400 E Fremont Place #404, Centennial, CO 80122
MLS# 5958117Listed by: KELLER WILLIAMS INTEGRITY REAL ESTATE LLC
