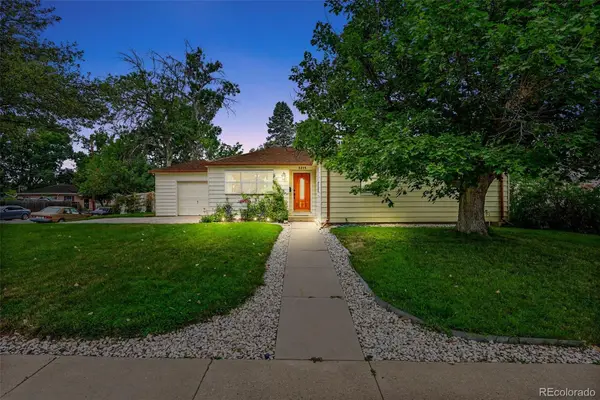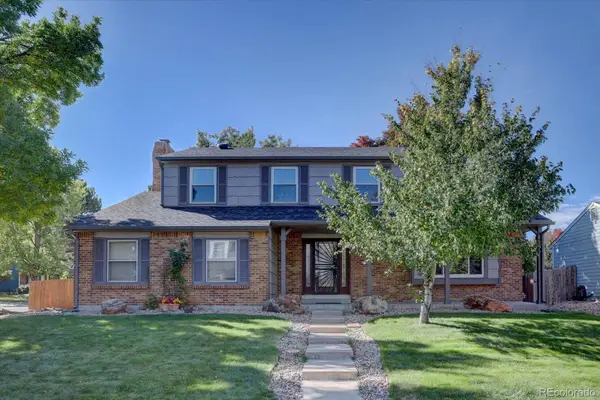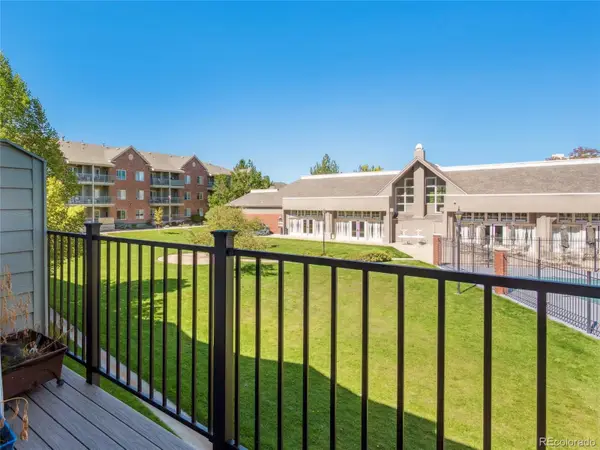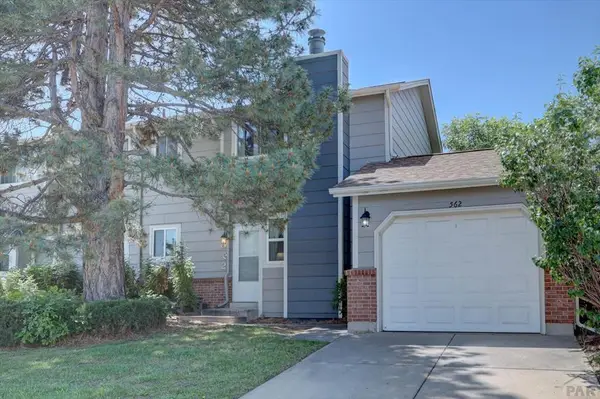11860 W Berry Avenue, Littleton, CO 80127
Local realty services provided by:Better Homes and Gardens Real Estate Kenney & Company
Listed by:liesel wilburliesel.wilbur@8z.com,720-234-4225
Office:8z real estate
MLS#:4827736
Source:ML
Price summary
- Price:$559,000
- Price per sq. ft.:$314.04
- Monthly HOA dues:$63
About this home
Situated in a quiet, welcoming pocket of Westgold Meadows, this home flows effortlessly from room to room--ideal for both daily life and relaxed gatherings. An open layout invites you in, with gentle light filling each corner while the new cabinetry in the kitchen shines. An oversized two-car garage adds convenience to your daily routine. Step outside to a generous backyard, where privacy and space meet under Colorado skies. A sizable shed stands ready for gardening, hobbies, or extra storage--whatever suits your lifestyle.
Within this peaceful Littleton neighborhood, neighbors often gather at the community pool, stroll along greenbelt trails that weave between parks, and enjoy friendly chatter at the playground and tennis courts. These shared moments reflect the community-spirited mood that defines Westgold Meadows. Parks and well-maintained green spaces are just steps away, and the neighborhood often attracts a mix of residents who value that small-town feel, even as amenities and shops lie close by.
This location blends tranquility with access--to well-regarded schools, nearby dining and shopping along Bowles Avenue or Wadsworth Boulevard, and easy routes toward the mountains or metro areas. Whether you're imagining summer barbecues in the yard, adventures on nearby paths, or evenings spent in a comfortable, open-plan home, this property offers a warm, community-centered backdrop where the next chapter of life comes naturally.
Contact an agent
Home facts
- Year built:1992
- Listing ID #:4827736
Rooms and interior
- Bedrooms:4
- Total bathrooms:2
- Full bathrooms:1
- Living area:1,780 sq. ft.
Heating and cooling
- Cooling:Central Air
- Heating:Forced Air
Structure and exterior
- Roof:Composition
- Year built:1992
- Building area:1,780 sq. ft.
- Lot area:0.18 Acres
Schools
- High school:Dakota Ridge
- Middle school:Summit Ridge
- Elementary school:Mount Carbon
Utilities
- Water:Public
- Sewer:Public Sewer
Finances and disclosures
- Price:$559,000
- Price per sq. ft.:$314.04
- Tax amount:$3,212 (2024)
New listings near 11860 W Berry Avenue
- Open Sun, 12 to 3pmNew
 $759,000Active4 beds 3 baths2,784 sq. ft.
$759,000Active4 beds 3 baths2,784 sq. ft.555 E Jamison Place, Littleton, CO 80122
MLS# 8373811Listed by: LUXE HAVEN REALTY - Open Fri, 4 to 6pmNew
 $725,000Active5 beds 3 baths2,616 sq. ft.
$725,000Active5 beds 3 baths2,616 sq. ft.7070 S Lakeview Street, Littleton, CO 80120
MLS# 4079007Listed by: MADISON & COMPANY PROPERTIES - Open Sat, 12 to 2pmNew
 $759,000Active3 beds 4 baths1,933 sq. ft.
$759,000Active3 beds 4 baths1,933 sq. ft.5026 S Platte River Parkway, Littleton, CO 80123
MLS# 6639045Listed by: REDFIN CORPORATION - Open Sat, 1:30 to 4:30pmNew
 $560,000Active3 beds 2 baths1,582 sq. ft.
$560,000Active3 beds 2 baths1,582 sq. ft.5215 S Washington Street, Littleton, CO 80121
MLS# 9765563Listed by: COMPASS - DENVER - Open Sat, 11am to 2pmNew
 $695,000Active4 beds 3 baths2,840 sq. ft.
$695,000Active4 beds 3 baths2,840 sq. ft.1002 W Kettle Avenue, Littleton, CO 80120
MLS# 4755667Listed by: RE/MAX PROFESSIONALS - New
 $550,000Active3 beds 2 baths2,354 sq. ft.
$550,000Active3 beds 2 baths2,354 sq. ft.5380 S Greenwood Street, Littleton, CO 80120
MLS# 4727571Listed by: KELLER WILLIAMS ACTION REALTY LLC - Open Sat, 1 to 3pmNew
 $425,000Active2 beds 2 baths1,279 sq. ft.
$425,000Active2 beds 2 baths1,279 sq. ft.2773 W Riverwalk Circle #H, Littleton, CO 80123
MLS# 3793116Listed by: RE/MAX ALLIANCE  $340,000Active3 beds 2 baths1,269 sq. ft.
$340,000Active3 beds 2 baths1,269 sq. ft.562 W Crestline Circle, Littleton, CO 80120
MLS# 232710Listed by: SORELLA REAL ESTATE- New
 $575,000Active4 beds 3 baths2,359 sq. ft.
$575,000Active4 beds 3 baths2,359 sq. ft.5247 S Mabre Court, Littleton, CO 80123
MLS# 1591850Listed by: MADISON & COMPANY PROPERTIES - Open Sat, 11am to 2pmNew
 $535,000Active3 beds 2 baths1,082 sq. ft.
$535,000Active3 beds 2 baths1,082 sq. ft.6337 S Louthan Street, Littleton, CO 80120
MLS# 1658489Listed by: MILEHIMODERN
