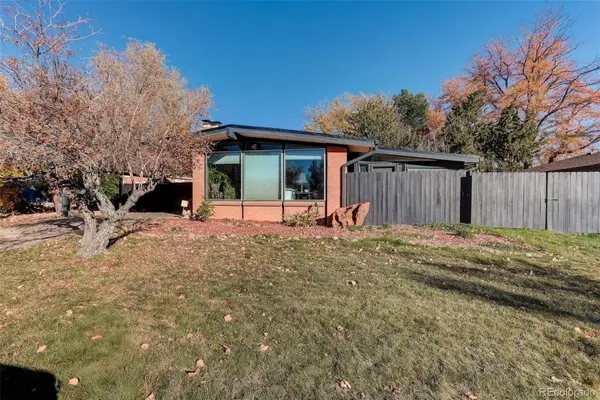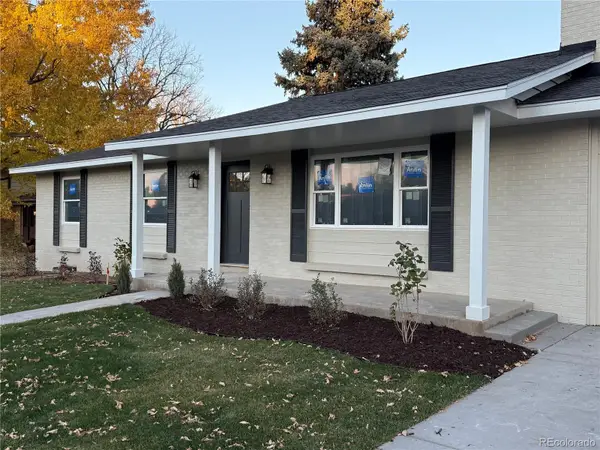12947 Lazy Dog Lane, Littleton, CO 80127
Local realty services provided by:Better Homes and Gardens Real Estate Kenney & Company
Listed by: lisa litterio303-808-0761
Office: re/max synergy
MLS#:3692849
Source:ML
Price summary
- Price:$3,625,000
- Price per sq. ft.:$612.23
About this home
Welcome to this stunning custom mountain retreat in the very sought after Deer Creek Mesa featuring abundant wildlife and expansive views, nestled just behind the natural barrier of the hogback. This beautifully designed home features an abundance of space with single level living on the main floor, an executive loft space upstairs with a 3/4 bath that can be easily converted to a 5th Bedroom Suite, and a lower level walk-out. Enjoy breathtaking mountain views and abundant wildlife from the spacious living areas, perfect for those seeking luxury and comfort in a serene mountain setting, but also allowing for easy access to everything Denver. Experience the Botanical Gardens, Waterton Canyon, Chatfield State Park, Lockheed Martin, Red Rocks Amphitheater, Shopping, Restaurants...just a short drive away! The modern design and construction of this environmentally-conscious, highly efficient home includes numerous LEED building features paired with beautiful artistic accents via textured wall coverings and elegant light fixtures throughout. This open floor plan and outdoor living spaces are perfect for intimate family gatherings as well as large parties and entertaining. The main level includes a luxury Primary ensuite with walk-in closet and custom cabinetry, a 2nd bedroom, a great room leading to an expansive outdoor deck, a chef's kitchen with Thermador appliances, beautiful cabinetry, large hidden pantry, a spacious laundry and mud room with space for all your extras. The spacious lower level offers a walk-out to the serene beauty of the meadow and mountains, 10 ft ceilings, gas fireplace, built-ins, a brand new modern wine cave for the wine enthusiasts, a second Primary Suite, an additional bedroom, space for your gym equipment, a second laundry room with a custom built dog wash, and tons of storage. Other features include 3-car garage with workbench and built-in storage cabinets, 2 HVACs, radon mitigation system, and plumbed for radiant heating. Don't miss out!
Contact an agent
Home facts
- Year built:2021
- Listing ID #:3692849
Rooms and interior
- Bedrooms:5
- Total bathrooms:5
- Full bathrooms:2
- Living area:5,921 sq. ft.
Heating and cooling
- Cooling:Central Air
- Heating:Forced Air, Hot Water, Natural Gas
Structure and exterior
- Roof:Metal, Shingle
- Year built:2021
- Building area:5,921 sq. ft.
- Lot area:2.23 Acres
Schools
- High school:Chatfield
- Middle school:Bradford
- Elementary school:Bradford
Utilities
- Water:Public
- Sewer:Septic Tank
Finances and disclosures
- Price:$3,625,000
- Price per sq. ft.:$612.23
- Tax amount:$12,555 (2024)
New listings near 12947 Lazy Dog Lane
- Open Sun, 10am to 1:30pmNew
 $690,000Active5 beds 4 baths2,286 sq. ft.
$690,000Active5 beds 4 baths2,286 sq. ft.8274 S Ogden Circle, Littleton, CO 80122
MLS# 2245279Listed by: RESIDENT REALTY NORTH METRO LLC - Coming SoonOpen Fri, 5:30 to 6:30pm
 $550,000Coming Soon-- beds -- baths
$550,000Coming Soon-- beds -- baths1613 W Canal Court, Littleton, CO 80120
MLS# 4690808Listed by: KELLER WILLIAMS PARTNERS REALTY - New
 $330,000Active2 beds 2 baths1,039 sq. ft.
$330,000Active2 beds 2 baths1,039 sq. ft.2330 E Fremont Avenue #D19, Littleton, CO 80122
MLS# 4896107Listed by: MADISON & COMPANY PROPERTIES - New
 $315,000Active2 beds 2 baths1,039 sq. ft.
$315,000Active2 beds 2 baths1,039 sq. ft.2330 E Fremont Avenue #B19, Littleton, CO 80122
MLS# 8521898Listed by: MADISON & COMPANY PROPERTIES - Coming SoonOpen Sat, 10am to 1pm
 $625,000Coming Soon5 beds 2 baths
$625,000Coming Soon5 beds 2 baths3553 W Bowles Avenue, Littleton, CO 80123
MLS# 9901923Listed by: FATHOM REALTY COLORADO LLC - New
 $774,973Active4 beds 4 baths3,380 sq. ft.
$774,973Active4 beds 4 baths3,380 sq. ft.891 W Kettle Avenue, Littleton, CO 80120
MLS# 7313711Listed by: BUY-OUT COMPANY REALTY, LLC - New
 $400,000Active2 beds 2 baths1,119 sq. ft.
$400,000Active2 beds 2 baths1,119 sq. ft.2896 W Riverwalk Circle #A304, Littleton, CO 80123
MLS# 8004093Listed by: RE/MAX PROFESSIONALS - New
 $650,000Active2 beds 2 baths2,030 sq. ft.
$650,000Active2 beds 2 baths2,030 sq. ft.2730 W Riverwalk Circle #C, Littleton, CO 80123
MLS# 6103242Listed by: SCOTT EDWARD MARINE - New
 $580,000Active4 beds 1 baths1,938 sq. ft.
$580,000Active4 beds 1 baths1,938 sq. ft.6310 S Greenwood Street, Littleton, CO 80120
MLS# 1664001Listed by: COLDWELL BANKER REALTY 24 - Coming Soon
 $795,000Coming Soon5 beds 3 baths
$795,000Coming Soon5 beds 3 baths7652 S Gallup Court, Littleton, CO 80120
MLS# 7463220Listed by: IDEAL RESIDENTIAL GROUP
