5654 S Sycamore Street, Littleton, CO 80120
Local realty services provided by:Better Homes and Gardens Real Estate Kenney & Company
Upcoming open houses
- Sat, Nov 0110:00 am - 01:00 pm
Listed by:kim byers303-618-6806
Office:exp realty, llc.
MLS#:7836266
Source:ML
Price summary
- Price:$1,260,000
- Price per sq. ft.:$389.61
- Monthly HOA dues:$350
About this home
Urban luxury meets Littleton charm in this exceptional townhome just steps from vibrant Main Street. Offering over 3,200 sq ft, this 3-bedroom, 4-bath home with a main-floor study combines upscale design with a walkable, low-maintenance lifestyle. Enjoy the rare convenience of an attached oversized 2-car garage plus three inviting outdoor spaces—a fireside courtyard, a private backyard retreat with a relaxing hot tub, and a patio off the primary suite. The stunning kitchen features a large island, high-end appliances, and an open flow into the dining and family rooms—ideal for gatherings or everyday living. Expansive glass doors connect seamlessly to the outdoor areas, creating bright, open spaces that bring the outdoors in. Upstairs, the primary suite offers a generous layout and private patio, while a second bedroom and laundry complete the level. The finished basement provides a second living area, bedroom, bath, and great storage. Beautiful hardwood floors, plantation shutters, and designer touches add warmth and sophistication throughout. Tucked on a quiet street yet just a short stroll to restaurants, coffee shops, and boutiques, this home perfectly balances urban energy with refined comfort. Be sure to check out the exciting improvements coming to Downtown Littleton at Project Downtown Littleton—a thoughtful plan to enhance walkability, outdoor dining, and the overall downtown experience.
Contact an agent
Home facts
- Year built:2014
- Listing ID #:7836266
Rooms and interior
- Bedrooms:3
- Total bathrooms:4
- Full bathrooms:2
- Living area:3,234 sq. ft.
Heating and cooling
- Cooling:Central Air
- Heating:Forced Air
Structure and exterior
- Roof:Composition
- Year built:2014
- Building area:3,234 sq. ft.
- Lot area:0.06 Acres
Schools
- High school:Littleton
- Middle school:Goddard
- Elementary school:Centennial Academy of Fine Arts
Utilities
- Water:Public
- Sewer:Public Sewer
Finances and disclosures
- Price:$1,260,000
- Price per sq. ft.:$389.61
- Tax amount:$8,131 (2024)
New listings near 5654 S Sycamore Street
- Open Sat, 11am to 3pmNew
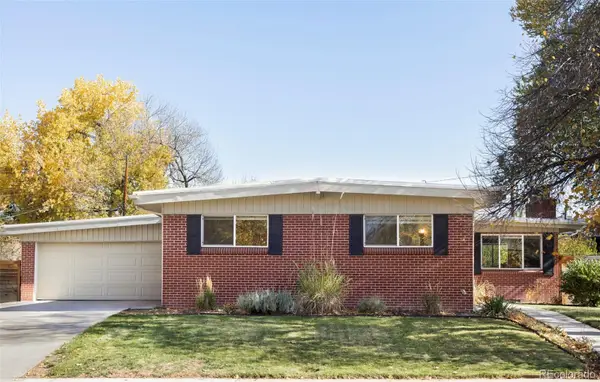 $775,000Active5 beds 3 baths2,994 sq. ft.
$775,000Active5 beds 3 baths2,994 sq. ft.6188 S Westview Street, Littleton, CO 80120
MLS# 5083986Listed by: MILEHIMODERN - Open Sat, 11am to 1pmNew
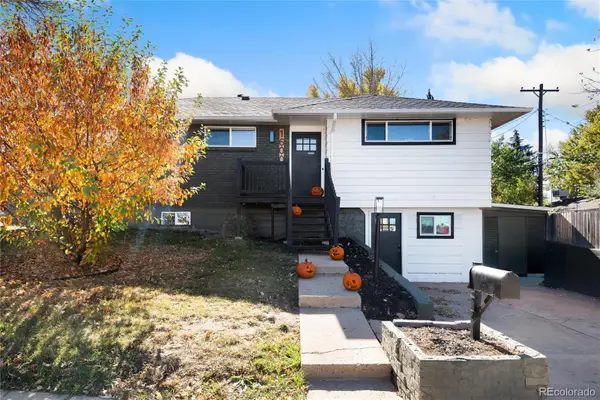 $715,000Active5 beds 4 baths2,180 sq. ft.
$715,000Active5 beds 4 baths2,180 sq. ft.1600 W Sheri Lane, Littleton, CO 80120
MLS# 5083533Listed by: ADDISON & MAXWELL - New
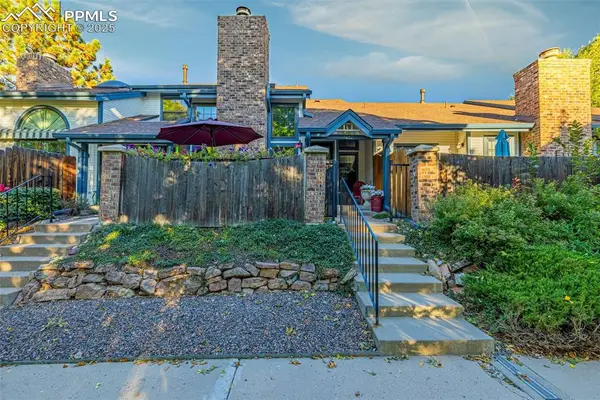 $500,000Active2 beds 4 baths1,900 sq. ft.
$500,000Active2 beds 4 baths1,900 sq. ft.1419 W Lake Court, Littleton, CO 80120
MLS# 7324562Listed by: THE CUTTING EDGE - New
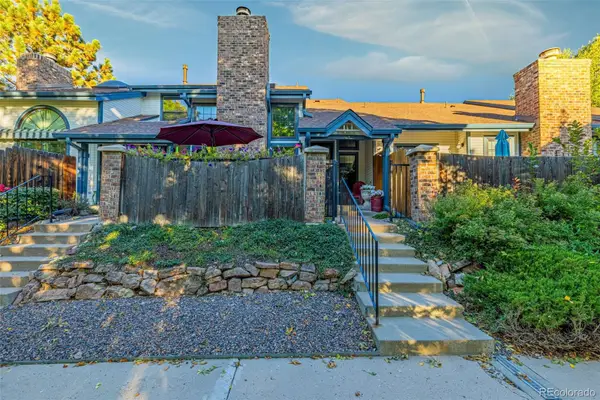 $500,000Active2 beds 4 baths1,900 sq. ft.
$500,000Active2 beds 4 baths1,900 sq. ft.1419 W Lake Court, Littleton, CO 80120
MLS# 8943438Listed by: THE CUTTING EDGE - Open Sat, 11am to 2pmNew
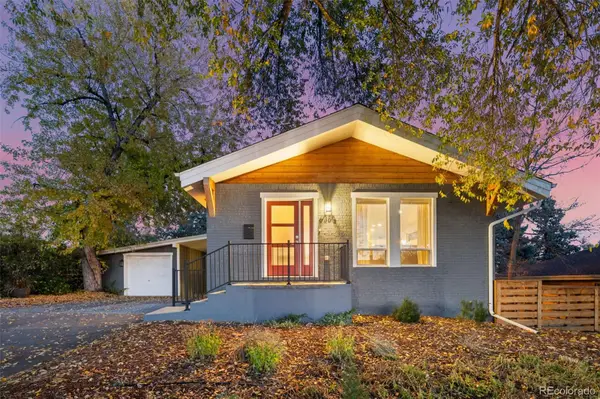 $750,000Active4 beds 2 baths2,296 sq. ft.
$750,000Active4 beds 2 baths2,296 sq. ft.6350 S Greenwood Street, Littleton, CO 80120
MLS# 9777345Listed by: KENTWOOD REAL ESTATE DTC, LLC - New
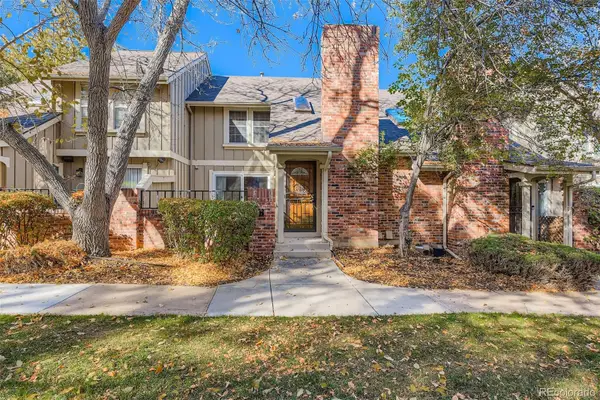 $450,000Active3 beds 3 baths2,228 sq. ft.
$450,000Active3 beds 3 baths2,228 sq. ft.2743 W Long Drive #B, Littleton, CO 80120
MLS# 7598110Listed by: RE/MAX PROFESSIONALS - New
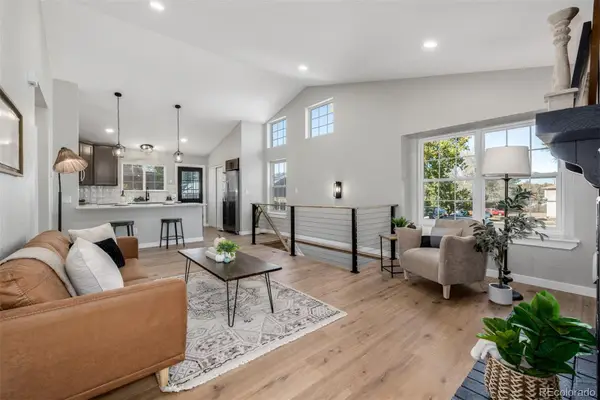 $475,000Active3 beds 2 baths1,800 sq. ft.
$475,000Active3 beds 2 baths1,800 sq. ft.5403 S Delaware Street, Littleton, CO 80120
MLS# 8142079Listed by: KELLER WILLIAMS DTC - Open Sat, 11am to 2pmNew
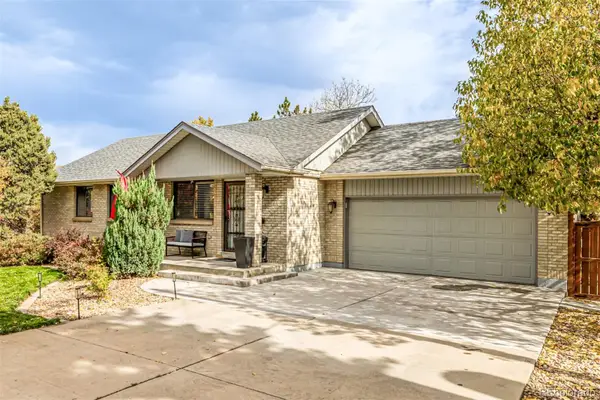 $765,000Active4 beds 3 baths2,300 sq. ft.
$765,000Active4 beds 3 baths2,300 sq. ft.6254 S Prince Street, Littleton, CO 80120
MLS# 3845195Listed by: KELLER WILLIAMS ADVANTAGE REALTY LLC - Open Sun, 10:30am to 12:30pmNew
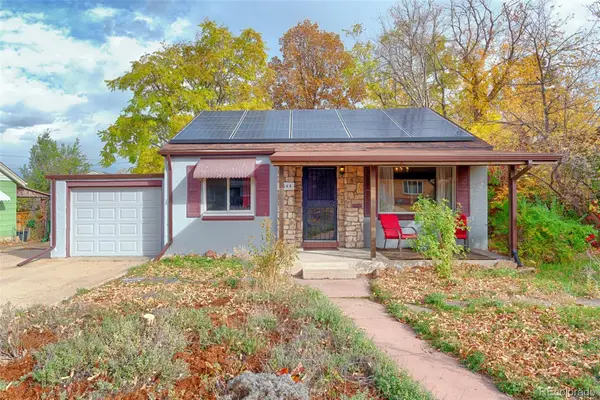 $425,000Active2 beds 1 baths840 sq. ft.
$425,000Active2 beds 1 baths840 sq. ft.5644 S Huron Street, Littleton, CO 80120
MLS# 3431972Listed by: REALTY ONE GROUP PREMIER
